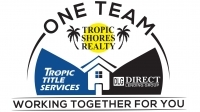
- Michael Apt, REALTOR ®
- Tropic Shores Realty
- Mobile: 352.942.8247
- michaelapt@hotmail.com
Share this property:
Contact Michael Apt
Schedule A Showing
Request more information
- Home
- Property Search
- Search results
- 4540 Woodlawn Street, Dunnellon, FL 34433
Property Photos




































































- MLS#: 839194 ( Residential )
- Street Address: 4540 Woodlawn Street
- Viewed: 404
- Price: $979,000
- Price sqft: $216
- Waterfront: No
- Year Built: 1979
- Bldg sqft: 4537
- Bedrooms: 3
- Total Baths: 3
- Full Baths: 2
- 1/2 Baths: 1
- Garage / Parking Spaces: 6
- Days On Market: 346
- Acreage: 9.87 acres
- Additional Information
- County: CITRUS
- City: Dunnellon
- Zipcode: 34433
- Subdivision: Circle M Ranchettes
- Elementary School: Citrus Springs Elementary
- Middle School: Crystal River Middle
- High School: Crystal River High
- Provided by: Top Performance Real Est. Cons

- DMCA Notice
-
DescriptionSearching for a farm with lots of options? Drive in entrance through the electric gate and take in this established 9. 87 acre farm complete with large home, huge 40x60 workshop with 5 rollup overhead doors to work on any projects or store those precious toys. There is room for the animals with an 8 stall shed row barn with tack & grain room attached to the back. The farm animals will love the 2 run out sheds to get out of the rain or sun and the attached storage on each is perfect for storing that extra hay. But wait there is more. There is another 4 bay garage 3 open to the front & one bay complete with garage door. For the rv & boat enthusiasts, there is an extra high rv carport attached and smaller rv or boat carport. There is even a chicken coop. All this situated on fenced & crossed with 7 grassy pastures. Did i mention it features a generac whole house generartor!! Location is a big part of this farm. Located on a paved road in sought out circle m ranchetts and within 3 miles to downtown dunnellon, for shopping the quaint shops along with tractor supply, super walmart, publix & more. Enjoy dining, boating, floating & fishing on the withlacoochee river or rainbow river. Enjoy being within 45 minutes to the world equestrian center! Additional 9. 75 w/30x40 red barn & 4. 94 w/run in shelter or storage building. Either or both available to purchase. Check out ariel & inside video on link. Dont wait to schedule your appointment to preview this farm.
All
Similar
Features
Possible Terms
- Cash
- Conventional
Appliances
- SomePropaneAppliances
- Dishwasher
- Disposal
- Microwave
- Oven
- Range
- Refrigerator
- WaterHeater
Home Owners Association Fee
- 0.00
Carport Spaces
- 0.00
Close Date
- 0000-00-00
Cooling
- CentralAir
Covered Spaces
- 0.00
Exterior Features
- CircularDriveway
- ConcreteDriveway
- RoomForPool
Fencing
- CrossFenced
- Electric
- Wood
- Wire
Flooring
- Tile
- Wood
Garage Spaces
- 6.00
Heating
- Central
- Electric
High School
- Crystal River High
Insurance Expense
- 0.00
Interior Features
- Attic
- WetBar
- BreakfastBar
- Bookcases
- Bathtub
- CathedralCeilings
- Fireplace
- PrimarySuite
- PullDownAtticStairs
- StoneCounters
- SeparateShower
- TubShower
- WalkInClosets
- WoodCabinets
- WindowTreatments
- FirstFloorEntry
Legal Description
- SE1/4 OF SE1/4 OF SW1/4 SEC 5-17-18 LESS N 25 FT FOR RW
Levels
- One
Living Area
- 3799.00
Lot Features
- Acreage
- Cleared
- Pasture
Middle School
- Crystal River Middle
Area Major
- 12
Net Operating Income
- 0.00
Occupant Type
- Tenant
Open Parking Spaces
- 0.00
Other Expense
- 0.00
Other Structures
- Barns
- Sheds
- Storage
- Workshop
Parcel Number
- 3520146
Parking Features
- Attached
- Boat
- CircularDriveway
- Concrete
- DetachedCarport
- Driveway
- Detached
- Garage
- ParkingSpaces
- GarageDoorOpener
- RvAccessParking
Pet Deposit
- 0.00
Pool Features
- None
Possession
- Closing
Property Type
- Residential
Road Frontage Type
- CountyRoad
Roof
- Metal
School Elementary
- Citrus Springs Elementary
Security Deposit
- 0.00
Sewer
- SepticTank
Style
- Ranch
- OneStory
Tax Year
- 2023
The Range
- 0.00
Trash Expense
- 0.00
Views
- 404
Virtual Tour Url
- https://www.youtube.com/watch?v=BsrrnZjsTpI
Water Source
- Well
Year Built
- 1979
Zoning Code
- AGR
Listings provided courtesy of The Hernando County Association of Realtors MLS.
Listing Data ©2025 REALTOR® Association of Citrus County
The information provided by this website is for the personal, non-commercial use of consumers and may not be used for any purpose other than to identify prospective properties consumers may be interested in purchasing.Display of MLS data is usually deemed reliable but is NOT guaranteed accurate.
Datafeed Last updated on November 1, 2025 @ 12:00 am
©2006-2025 brokerIDXsites.com - https://brokerIDXsites.com
