
- Michael Apt, REALTOR ®
- Tropic Shores Realty
- Mobile: 352.942.8247
- michaelapt@hotmail.com
Share this property:
Contact Michael Apt
Schedule A Showing
Request more information
- Home
- Property Search
- Search results
- 18312 Turning Point Drive, LUTZ, FL 33549
Property Photos
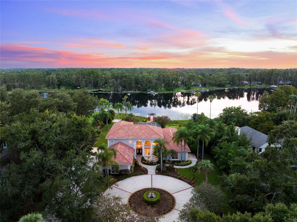

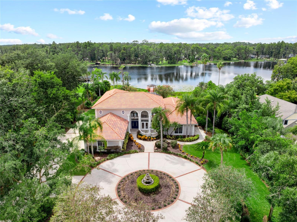
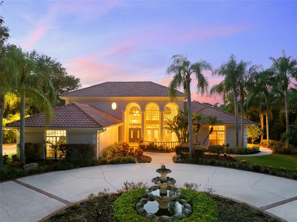
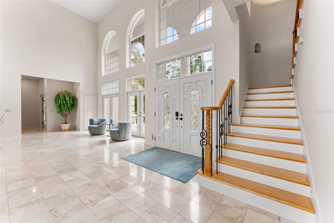
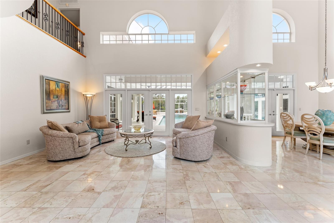
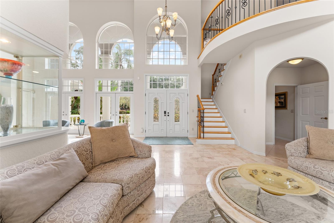
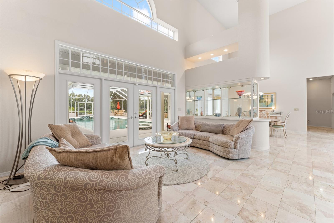
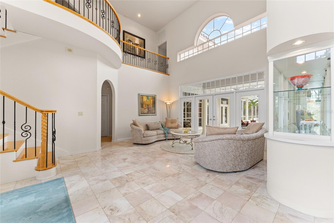
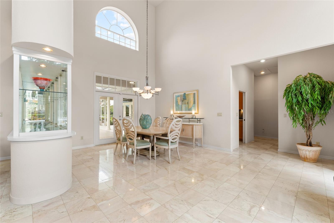
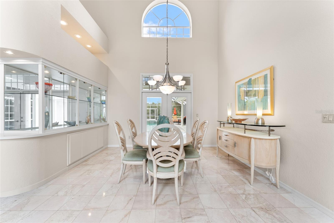
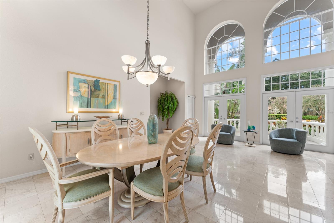
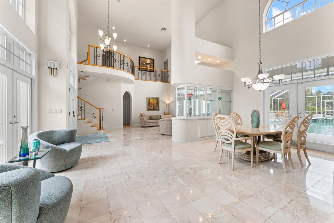
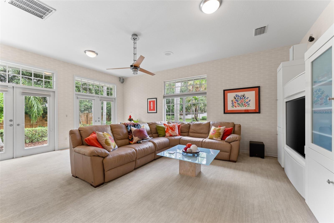
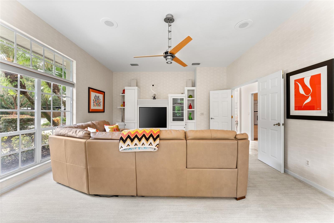
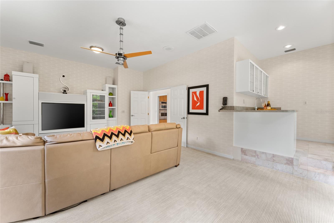
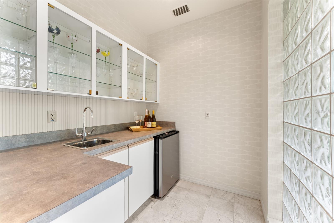
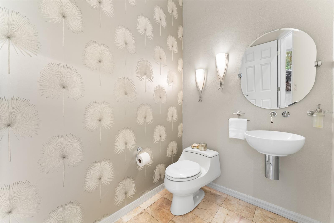
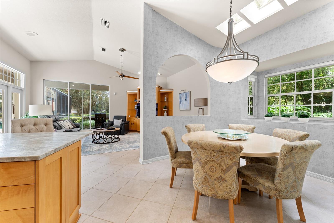
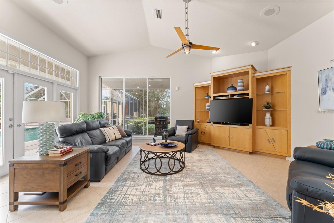
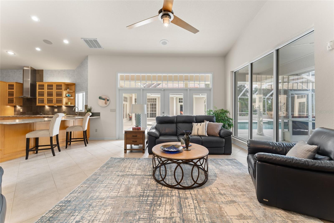
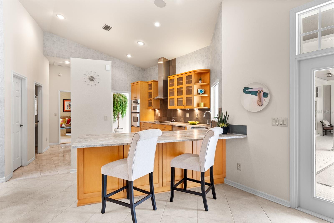
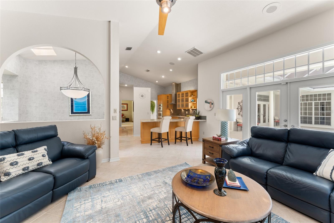
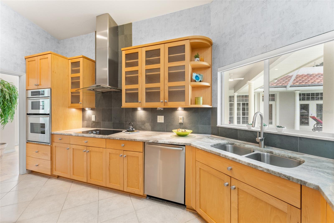
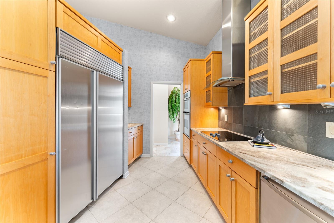
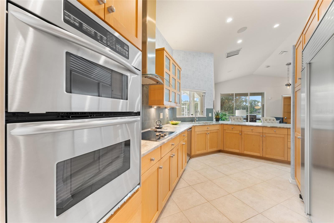
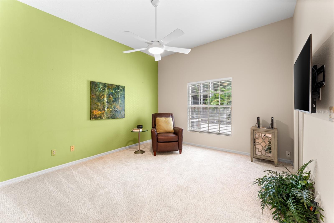
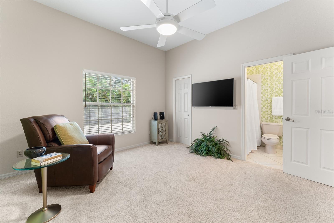
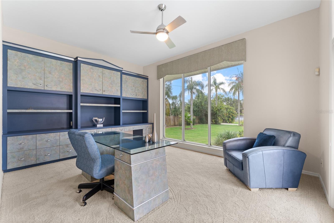
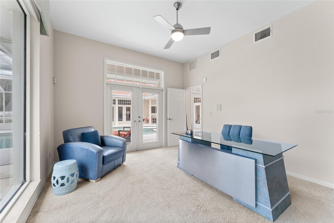
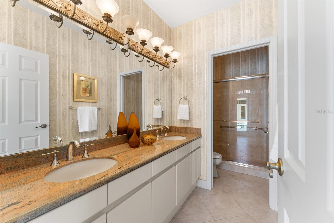
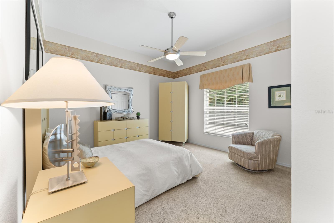
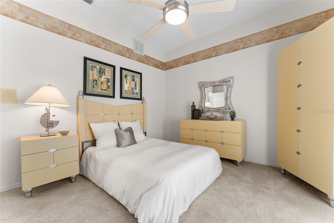
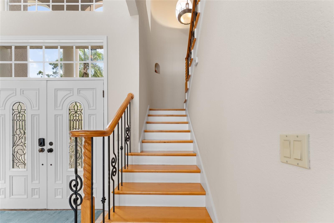
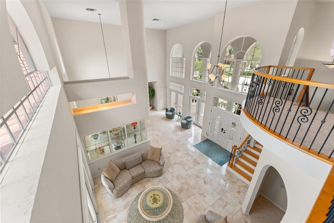
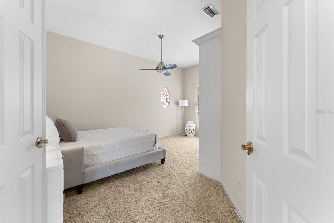
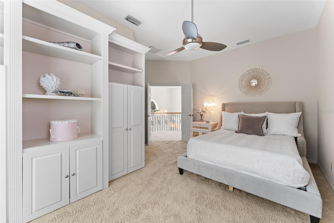
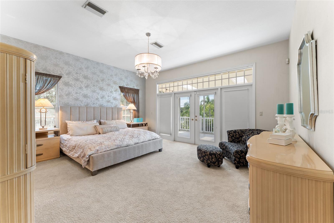
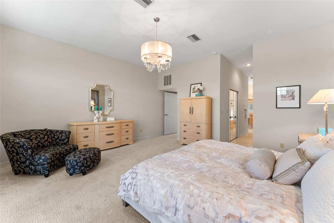
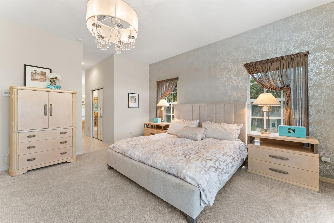
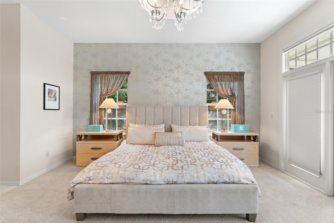
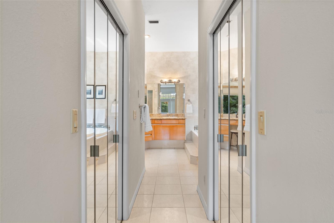
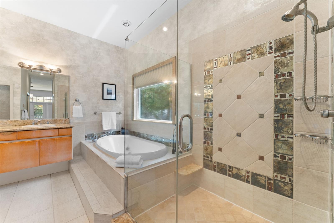
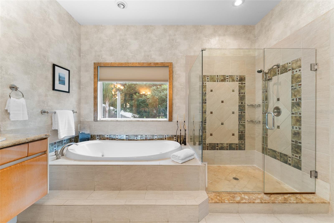
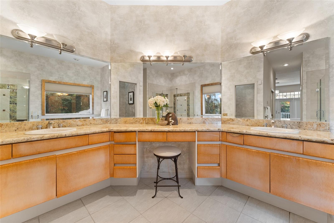
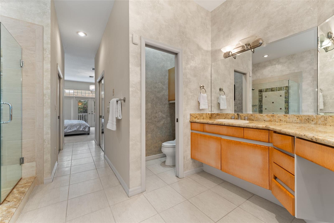
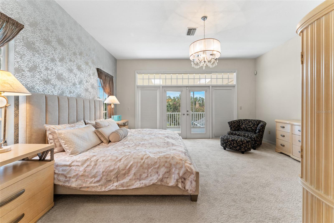
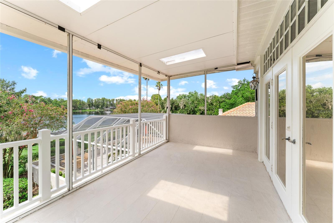
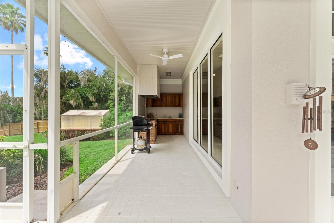
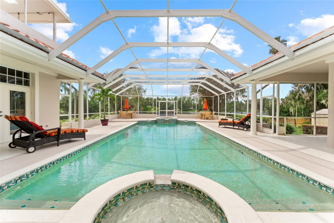
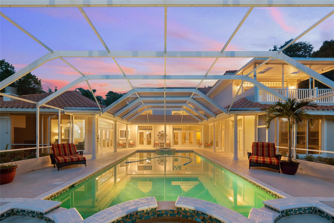
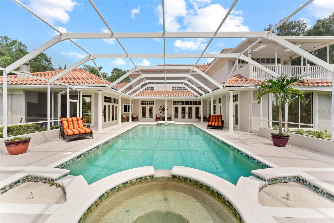
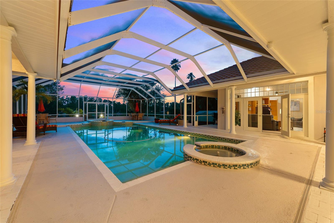
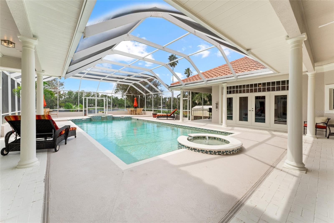
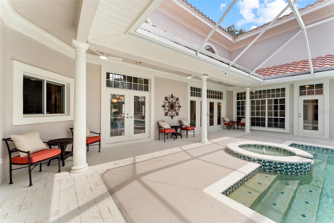
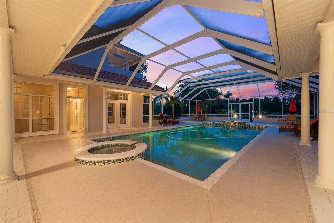
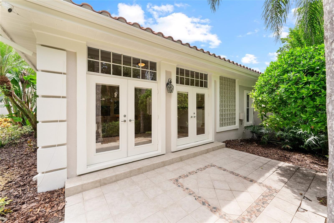
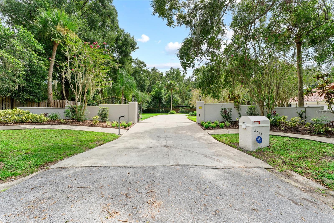
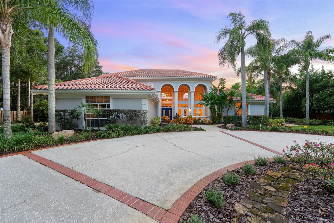
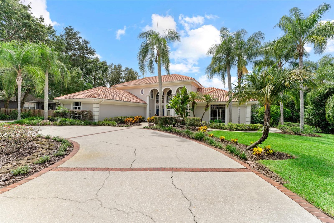
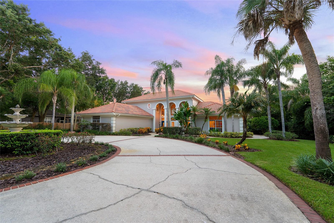
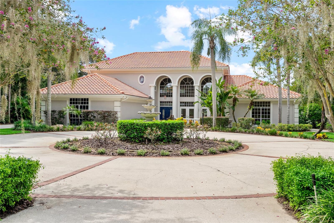
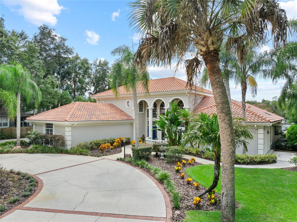
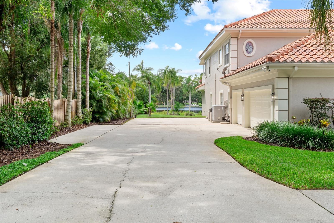
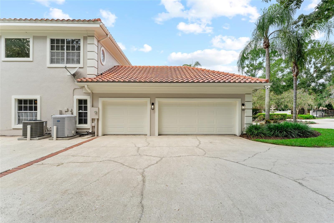
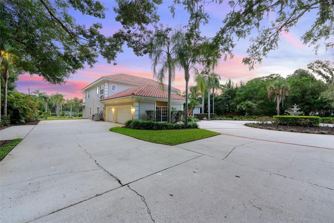
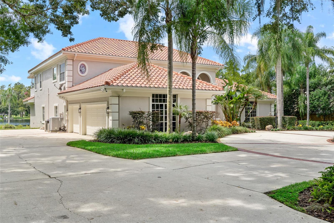
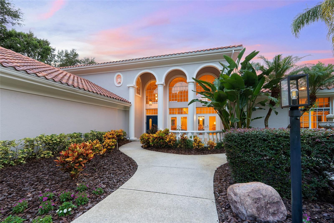
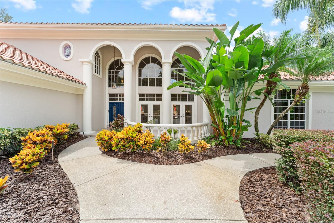
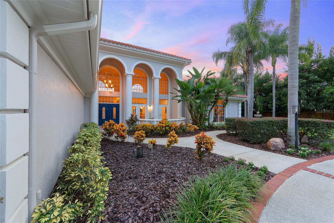
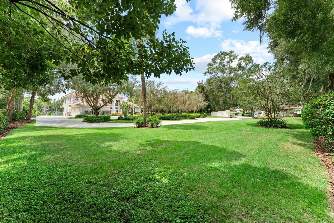
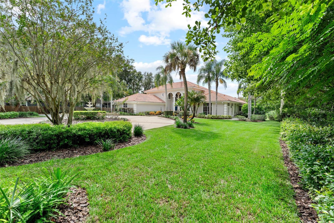
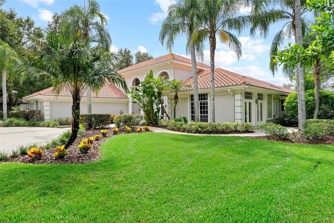
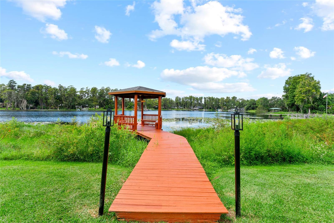
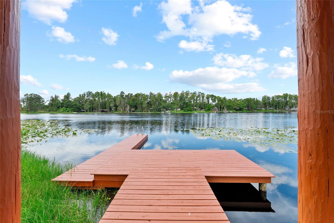
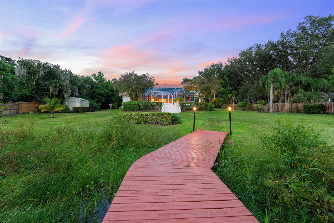
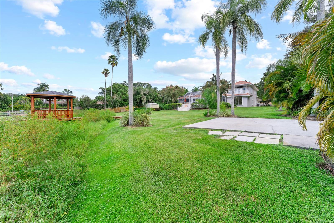
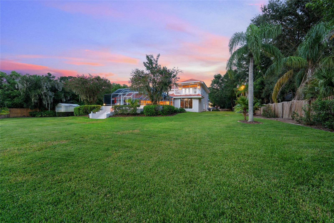
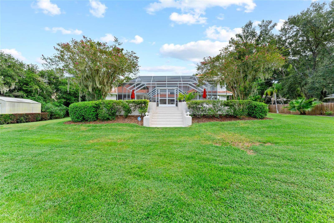
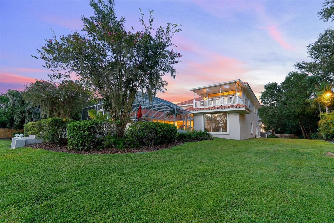
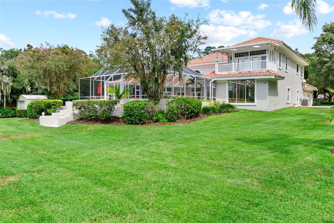
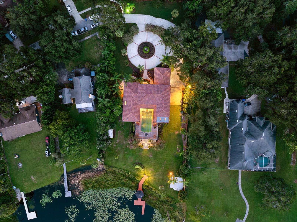
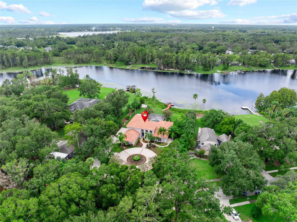
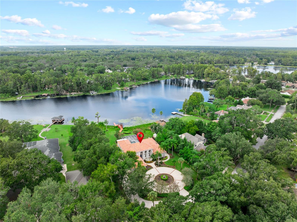
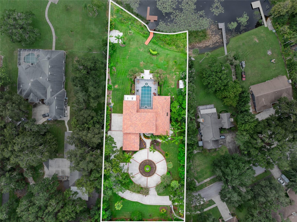
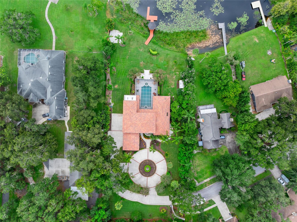
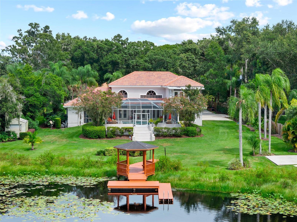
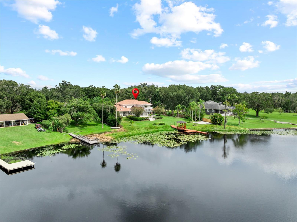
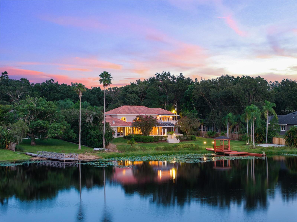
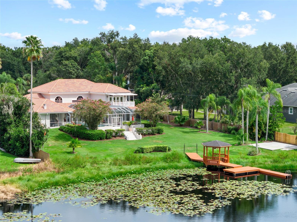
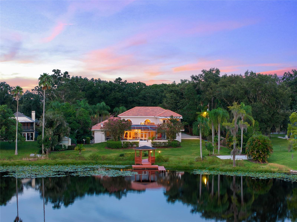
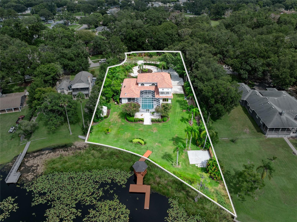
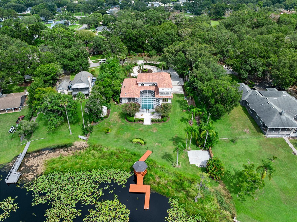
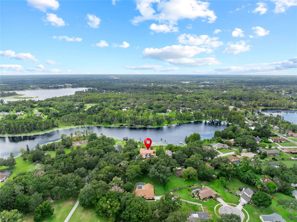
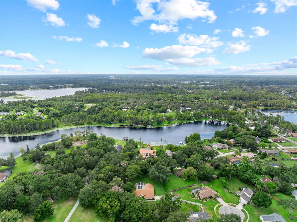
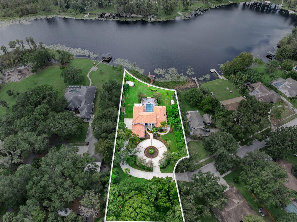
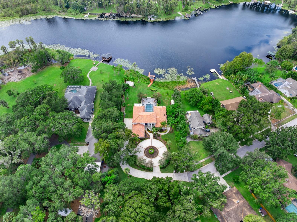
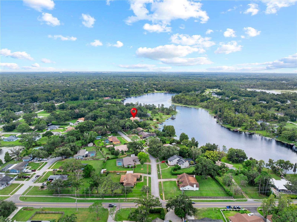
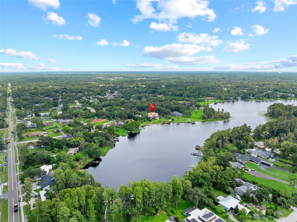
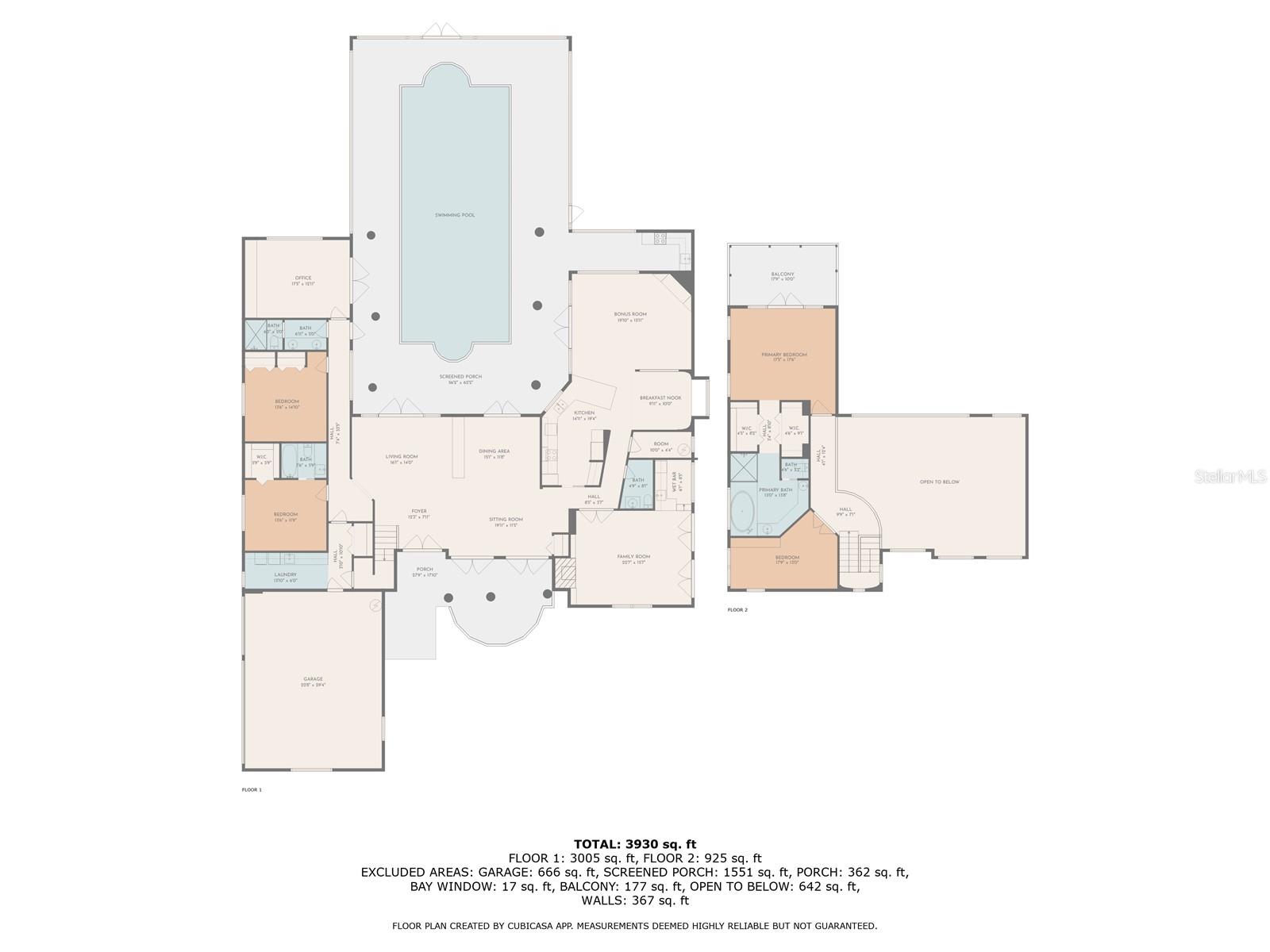
- MLS#: TB8396130 ( Residential )
- Street Address: 18312 Turning Point Drive
- Viewed: 79
- Price: $1,198,000
- Price sqft: $208
- Waterfront: Yes
- Wateraccess: Yes
- Waterfront Type: Lake Front
- Year Built: 1989
- Bldg sqft: 5763
- Bedrooms: 4
- Total Baths: 4
- Full Baths: 3
- 1/2 Baths: 1
- Garage / Parking Spaces: 3
- Days On Market: 46
- Acreage: 1.33 acres
- Additional Information
- Geolocation: 28.14 / -82.4457
- County: HILLSBOROUGH
- City: LUTZ
- Zipcode: 33549
- Subdivision: Unplatted
- Elementary School: Lutz HB
- Middle School: Liberty HB
- High School: Freedom HB
- Provided by: ENGEL & VOLKERS TAMPA DOWNTOWN

- DMCA Notice
-
DescriptionAn extraordinary and rare opportunity to own this incredible estate tucked away on a private dead end street behind its own gated entrance, showcasing a sweeping circular driveway with fountain and an architectural style that blends Mediterranean elegance with a chic late 1980s/early 1990s flair. This expansive two story residence is filled with natural light from an abundance of windows and features an impressive interior highlighted by marble floors, vaulted spaces, and unique custom details. From the moment you enter through the double front doors with decorative glass inserts, sidelights, and transom window, you are greeted by soaring ceilings and a dramatic overlook from the upstairs landing, perfect for taking in the grandeur of the open living areas below. The home offers both formal and casual living spaces, with multiple French doors leading to outdoor courtyards and the resort style pool deck. A built in lighted China display cabinet with double rows offers a statement feature for showcasing art or collectibles, while the living room and family room include built in entertainment centers, surround sound speakers, modern ceiling fans, and oversized windows framing picturesque views of the backyard and Lake Hannah, a 31 acre private lake. The kitchen is a chefs dream with timeless honey hued cabinetry, glass front accents, an oversized Sub Zero refrigerator, double built in ovens, smooth top range with vent hood, massive breakfast bar, and a sunlit breakfast nook with skylights and a picture window featuring display shelving. A walk in pantry and double bowl sink overlooking the pool complete the space. The downstairs also features a large office with built in cabinetry, shelving, and double French doors opening to pool views, a spacious laundry room with sink, upper and lower cabinets, and an additional bonus room. The downstairs bathroom boasts dual vanities, while multiple living areas connect seamlessly to the expansive pool deck. The outdoor living is exceptional, offering a perfectly shaped resort style pool with two spas, an enormous screened in lanai of approximately 1,500 square feet, and breathtaking views of the lake. A dock with gazebo, concrete patio slab, and storage shed complete the lakeside amenities, ideal for outdoor entertaining and relaxation. Upstairs, the luxurious master suite includes double entry doors leading to a private covered balcony with skylights and serene lake views, dual walk in closets, and a spa inspired bathroom with double vanities, makeup vanity, drop in garden tub, and separate walk in shower. Two additional bedrooms upstairs feature built in cabinets and storage, while two bedrooms downstairs provide flexible living arrangements. Architectural details include arched entryways, a dramatic staircase landing, built in wet bar with wine refrigerator, and unique lighting accents throughout. With over 600 square feet of garage space, a side entry three car garage, a 642 square foot open to below loft area, mature landscaping, and an oversized lot positioned perfectly on Lake Hannah, this estate represents one of the most extraordinary properties in the area. Every detail from the tile roof to the intricate built ins reflects craftsmanship and timeless style, offering an incredible opportunity for the next owner to create their dream lifestyle in a private yet central setting.
All
Similar
Features
Waterfront Description
- Lake Front
Appliances
- Built-In Oven
- Cooktop
- Dishwasher
- Dryer
- Microwave
- Range Hood
- Refrigerator
- Washer
- Water Filtration System
Home Owners Association Fee
- 0.00
Carport Spaces
- 0.00
Close Date
- 0000-00-00
Cooling
- Central Air
Country
- US
Covered Spaces
- 0.00
Exterior Features
- Balcony
- Courtyard
- French Doors
- Outdoor Kitchen
- Sliding Doors
Fencing
- Fenced
- Wood
Flooring
- Carpet
- Marble
- Tile
Furnished
- Unfurnished
Garage Spaces
- 3.00
Heating
- Central
- Electric
High School
- Freedom-HB
Insurance Expense
- 0.00
Interior Features
- Built-in Features
- Ceiling Fans(s)
- High Ceilings
- PrimaryBedroom Upstairs
- Solid Surface Counters
- Stone Counters
- Thermostat
- Walk-In Closet(s)
- Wet Bar
Legal Description
- FROM NE COR OF NW 1/4 RUN S 826.25 FT AND W 660 FT TO POB THENCE W 660 FT S 145 FT E 660 FT AND N 145 FT TO BEG
Levels
- Two
Living Area
- 3976.00
Lot Features
- In County
- Landscaped
- Oversized Lot
- Street Dead-End
- Paved
Middle School
- Liberty-HB
Area Major
- 33549 - Lutz
Net Operating Income
- 0.00
Occupant Type
- Vacant
Open Parking Spaces
- 0.00
Other Expense
- 0.00
Other Structures
- Gazebo
- Shed(s)
Parcel Number
- U 18 27 19 ZZZ 000001 17970.0
Parking Features
- Circular Driveway
- Driveway
- Garage Door Opener
- Garage Faces Side
Pets Allowed
- Yes
Pool Features
- Gunite
- In Ground
- Lighting
- Pool Sweep
- Screen Enclosure
Property Type
- Residential
Roof
- Tile
School Elementary
- Lutz-HB
Sewer
- Septic Tank
Style
- Contemporary
- Mediterranean
Tax Year
- 2024
Township
- 27
Utilities
- BB/HS Internet Available
- Cable Connected
- Electricity Connected
- Public
- Sewer Connected
- Water Connected
View
- Pool
- Water
Views
- 79
Virtual Tour Url
- https://www.tampabay.luxury/18312-turning-point-dr-copy
Water Source
- Well
Year Built
- 1989
Zoning Code
- RSC-2
Listings provided courtesy of The Hernando County Association of Realtors MLS.
Listing Data ©2025 REALTOR® Association of Citrus County
The information provided by this website is for the personal, non-commercial use of consumers and may not be used for any purpose other than to identify prospective properties consumers may be interested in purchasing.Display of MLS data is usually deemed reliable but is NOT guaranteed accurate.
Datafeed Last updated on November 11, 2025 @ 12:00 am
©2006-2025 brokerIDXsites.com - https://brokerIDXsites.com
