
- Michael Apt, REALTOR ®
- Tropic Shores Realty
- Mobile: 352.942.8247
- michaelapt@hotmail.com
Share this property:
Contact Michael Apt
Schedule A Showing
Request more information
- Home
- Property Search
- Search results
- 8394 Olive Brook Drive, WESLEY CHAPEL, FL 33545
Property Photos
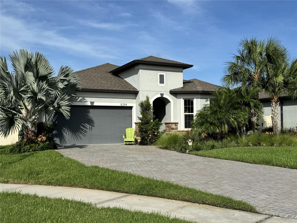

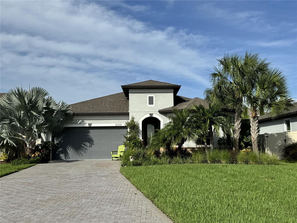
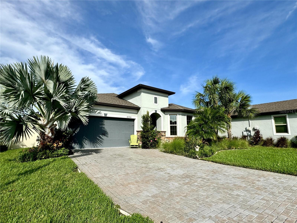
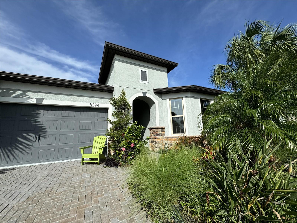
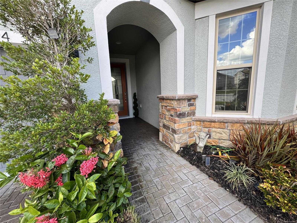
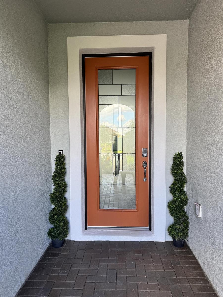

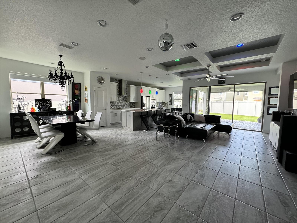
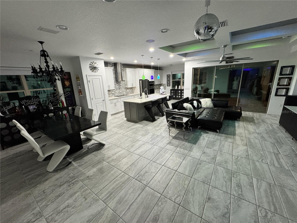
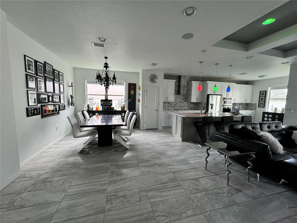
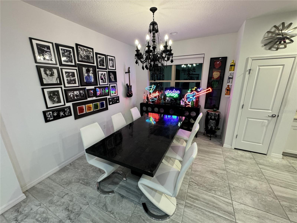

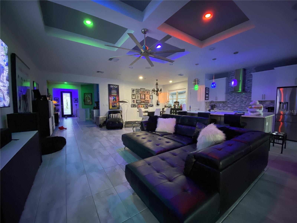
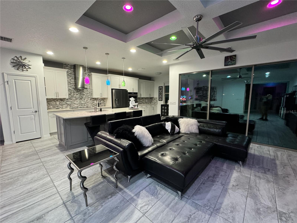
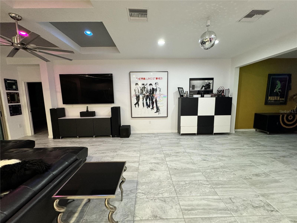
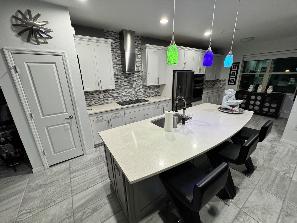
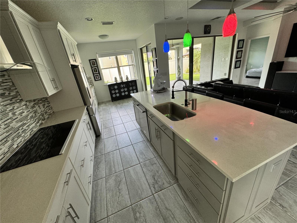
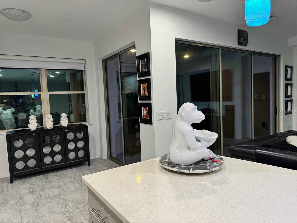
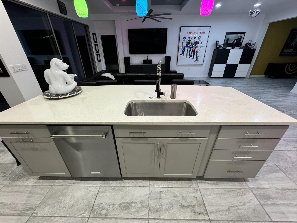
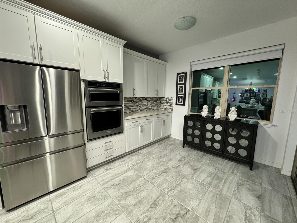
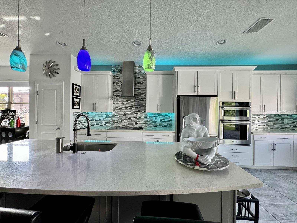
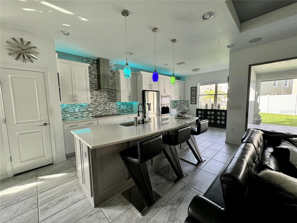


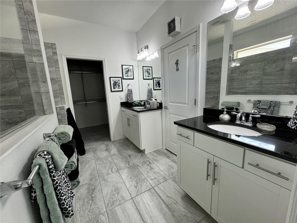
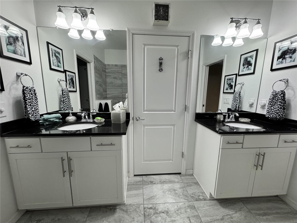
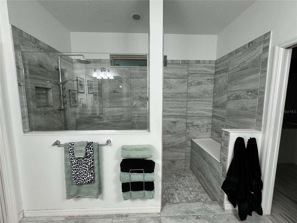
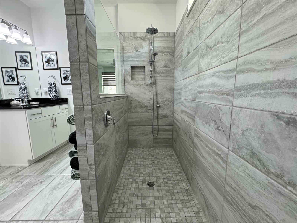
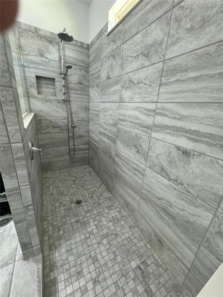
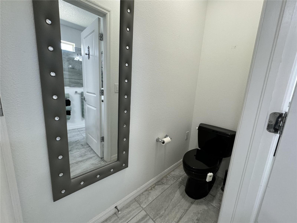
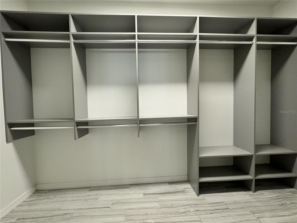
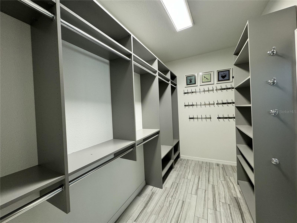

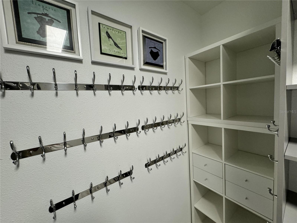

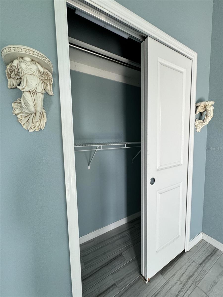
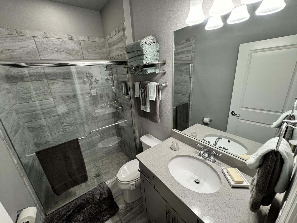
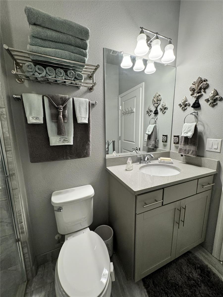

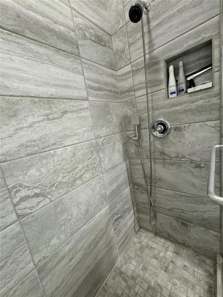
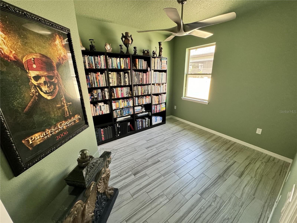
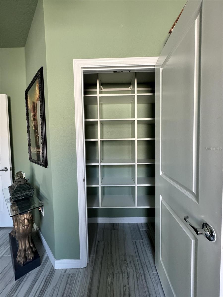

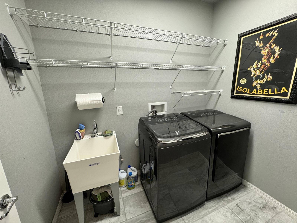
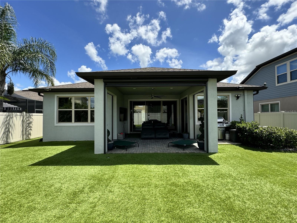
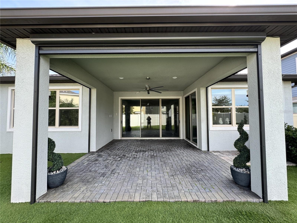

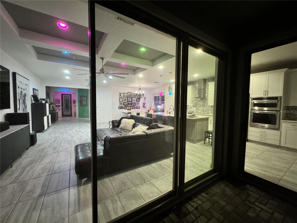

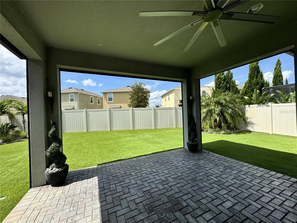
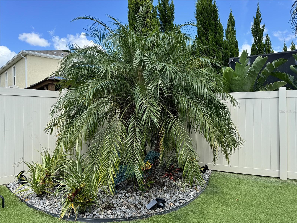
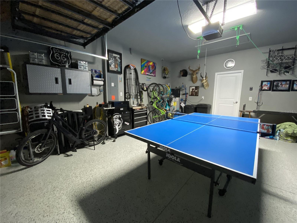

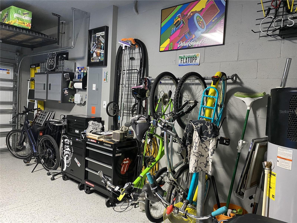
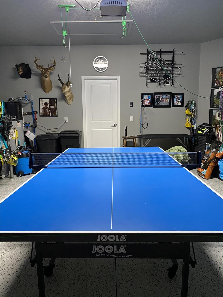
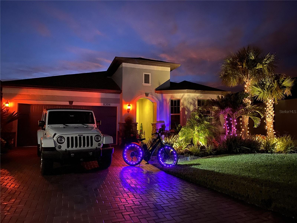
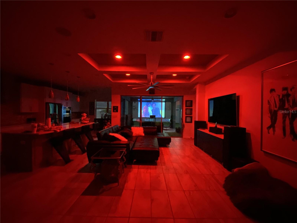
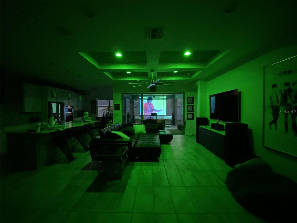
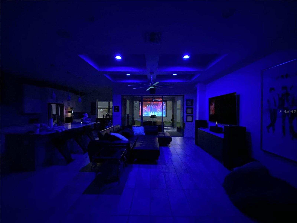
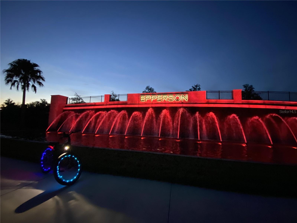
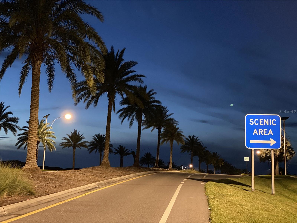

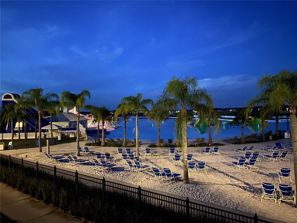

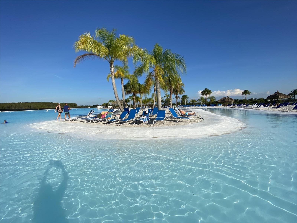

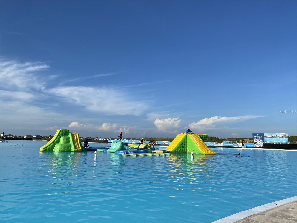
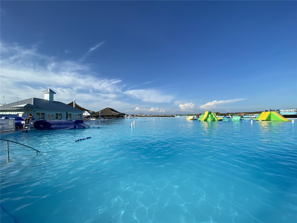
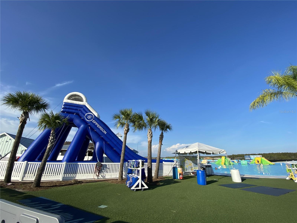
- MLS#: O6250249 ( Residential )
- Street Address: 8394 Olive Brook Drive
- Viewed: 5
- Price: $555,555
- Price sqft: $284
- Waterfront: No
- Year Built: 2018
- Bldg sqft: 1953
- Bedrooms: 3
- Total Baths: 3
- Full Baths: 2
- 1/2 Baths: 1
- Days On Market: 84
- Additional Information
- Geolocation: 28.2724 / -82.2992
- County: PASCO
- City: WESLEY CHAPEL
- Zipcode: 33545
- Subdivision: Epperson Ranch South Ph 1e2
- Provided by: BEYCOME OF FLORIDA LLC
- Contact: Steven Koleno
- 804-656-5007

- DMCA Notice
-
DescriptionContemporary pulte home pompei model located in wesley chapel at epperson lagoon2,104 sq. Ft. Stucco & stone built in 2018single storyvery open floor plan with 10 foot ceilings... 3 bedrooms including master suite with large custom walk in closet... 2 full baths with walk in tile showers... Plus 1/2 bath... Quartz in all bathrooms.. All porcelain tile... Throughout entire houseno carpetgourmet kitchen with kitchen aid stainless appliances includedadditional aristocrat cabinets cabinets... Glass backsplash... Quartz countertops... Island... Corner of doorwalls... Living kitchen dining all open makes a great space for family & entertaining! Coffered ceiling in living area..... Hue lighting & fans throughout... Laundry room includes samsung washer & dryer... Extended covered lanai area... With paving stones & motorized screens to encloseartificial turf in backyard that is also fenced all the way aroundgreat landscape with palms2 car garage with unbelievable long drivewayall paving stonein the cul de saccustom glass front door... & so many more extras... Very well kept home with access to 7 1/2 acre epperson lagoon covered in hoa fees... Privileges at 15 acre mirada lagoon hoa fees include the lagoon... Ultra fi & spectrum tv!
All
Similar
Features
Appliances
- Built-In Oven
- Convection Oven
- Cooktop
- Dishwasher
- Disposal
- Dryer
- Electric Water Heater
- Exhaust Fan
- Microwave
- Range Hood
- Refrigerator
- Washer
Home Owners Association Fee
- 0.00
Carport Spaces
- 0.00
Close Date
- 0000-00-00
Cooling
- Central Air
Country
- US
Covered Spaces
- 0.00
Exterior Features
- Courtyard
- Dog Run
- Garden
- Irrigation System
Flooring
- Tile
Furnished
- Unfurnished
Garage Spaces
- 0.00
Heating
- Electric
Interior Features
- Built-in Features
- Ceiling Fans(s)
- Coffered Ceiling(s)
- Eat-in Kitchen
- High Ceilings
- Living Room/Dining Room Combo
- Open Floorplan
- Primary Bedroom Main Floor
- Solid Surface Counters
- Stone Counters
- Thermostat
- Walk-In Closet(s)
Legal Description
- EPPERSON RANCH SOUTH PHASE 1E-2 PB 74 PG 123 BLOCK 20 LOT 20 OR 9701 PG 2308
Levels
- One
Living Area
- 2104.00
Area Major
- 33545 - Wesley Chapel
Net Operating Income
- 0.00
Occupant Type
- Owner
Parcel Number
- 20-25-34-008.0-020.00-020.0
Pets Allowed
- Yes
Property Type
- Residential
Roof
- Shingle
Sewer
- Public Sewer
Tax Year
- 2023
Township
- 25S
Utilities
- Cable Available
- Sewer Connected
- Sprinkler Meter
- Sprinkler Recycled
- Street Lights
- Water Connected
Virtual Tour Url
- https://www.propertypanorama.com/instaview/stellar/O6250249
Water Source
- Public
Year Built
- 2018
Zoning Code
- MPUD
Listings provided courtesy of The Hernando County Association of Realtors MLS.
Listing Data ©2025 REALTOR® Association of Citrus County
The information provided by this website is for the personal, non-commercial use of consumers and may not be used for any purpose other than to identify prospective properties consumers may be interested in purchasing.Display of MLS data is usually deemed reliable but is NOT guaranteed accurate.
Datafeed Last updated on January 10, 2025 @ 12:00 am
©2006-2025 brokerIDXsites.com - https://brokerIDXsites.com
