
- Michael Apt, REALTOR ®
- Tropic Shores Realty
- Mobile: 352.942.8247
- michaelapt@hotmail.com
Share this property:
Contact Michael Apt
Schedule A Showing
Request more information
- Home
- Property Search
- Search results
- 9201 Sanders Tree Loop, WESLEY CHAPEL, FL 33545
Property Photos


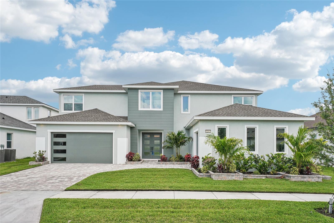
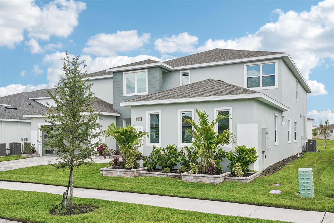
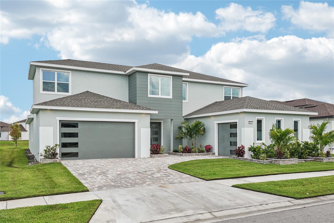
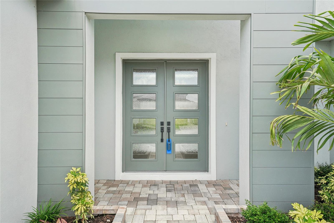
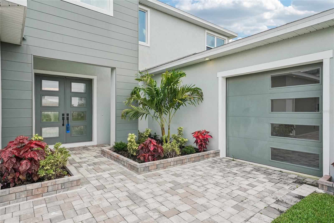
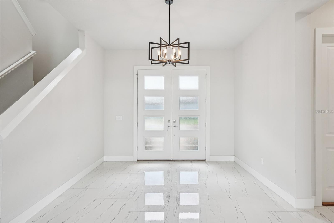
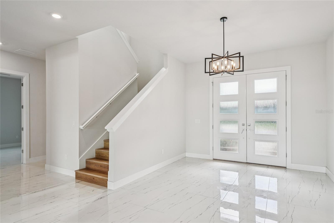
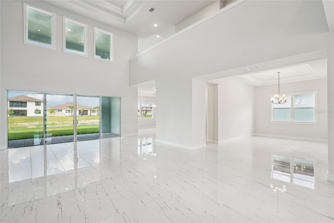
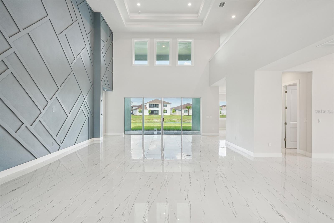
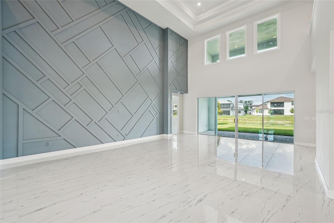
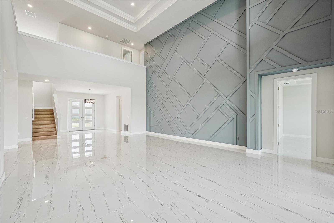
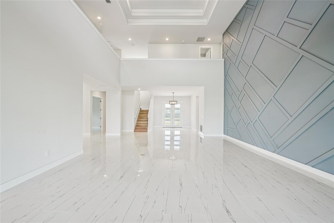
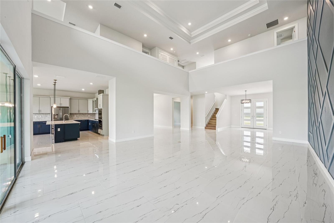
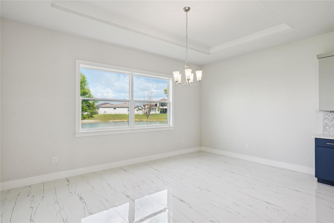
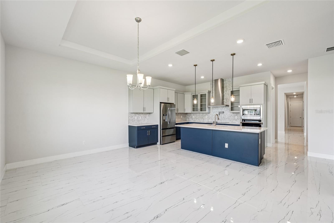
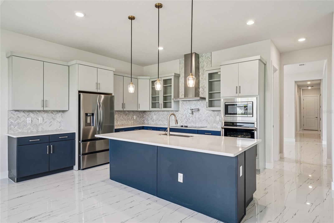
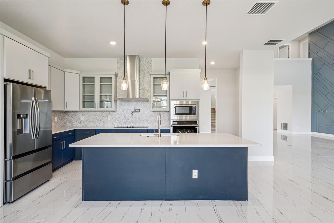
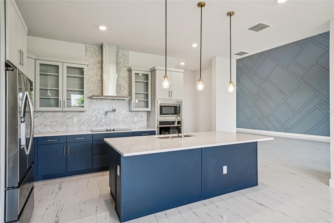
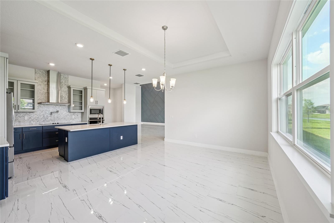
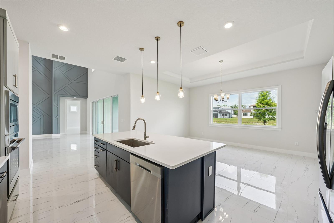
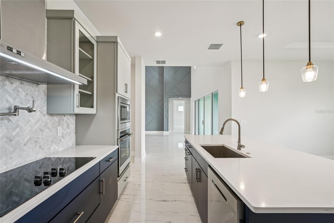
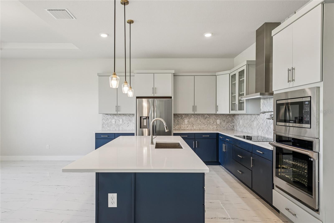
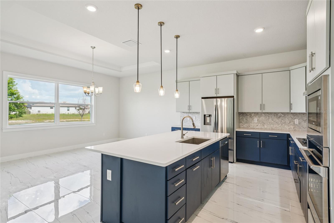
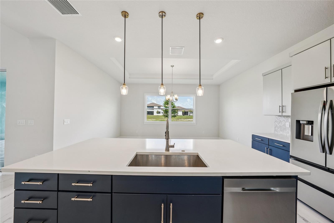
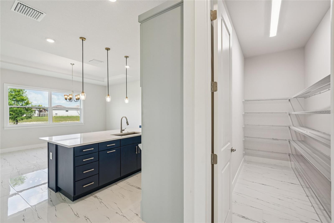
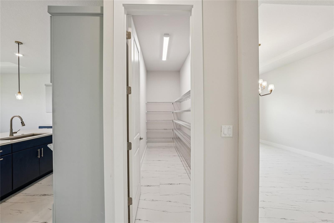
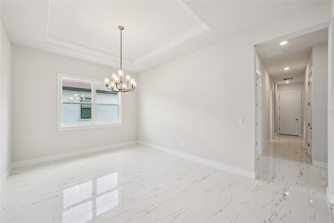
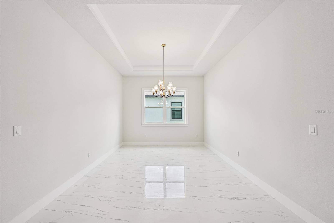
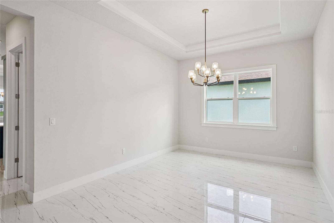
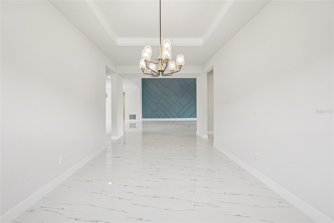
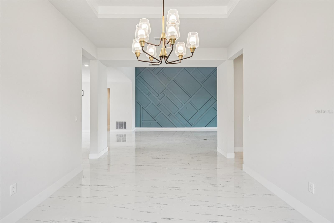
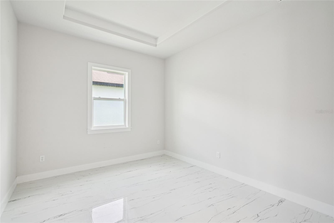
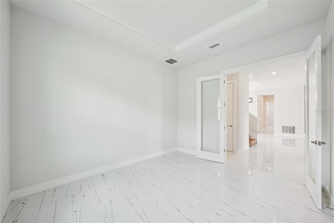
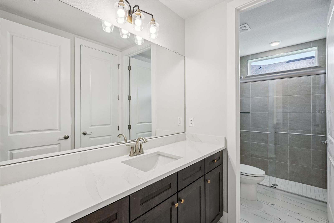
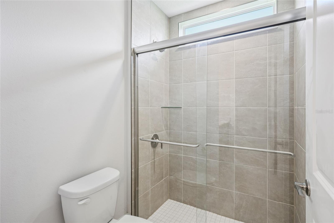
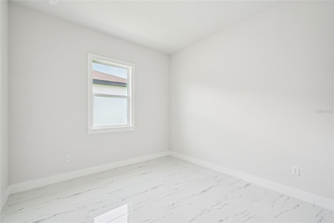
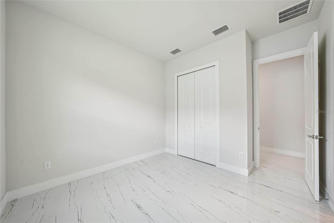
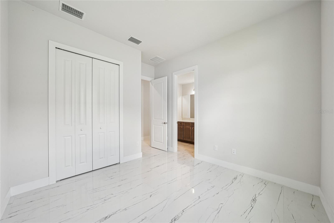
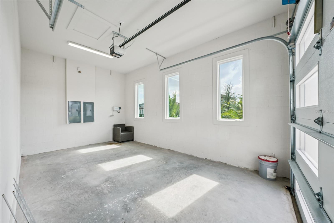
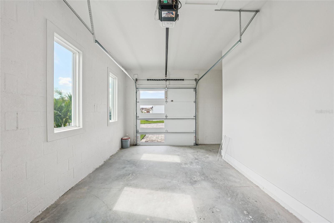
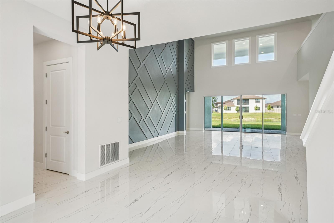
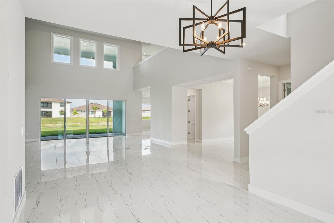
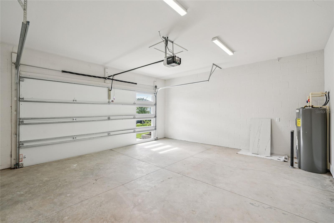
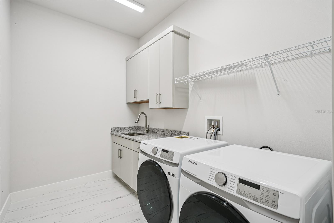
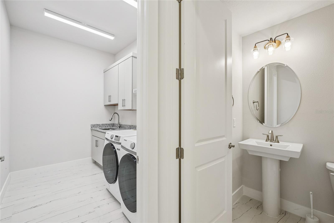
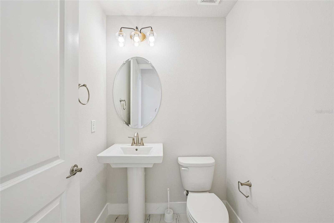
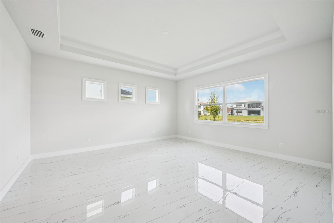
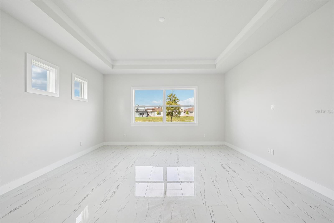
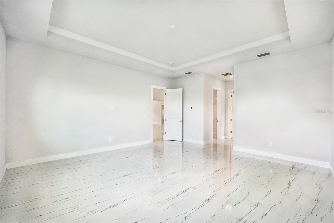
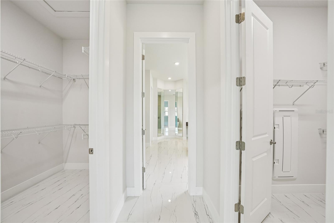
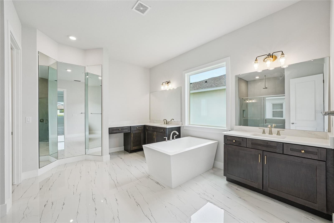
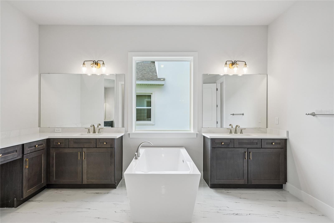
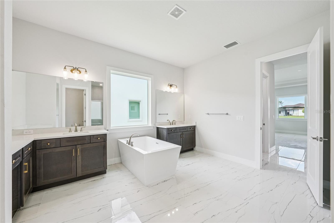
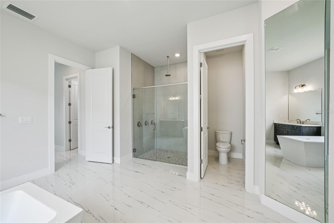
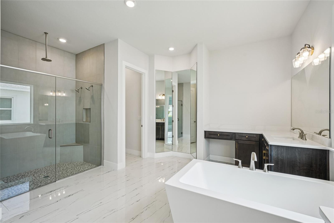
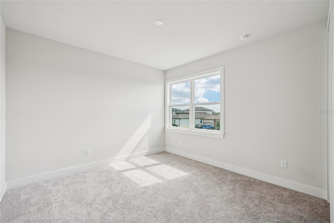
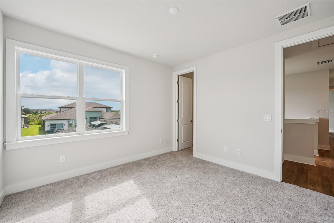
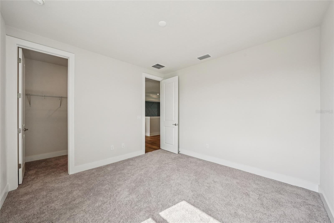
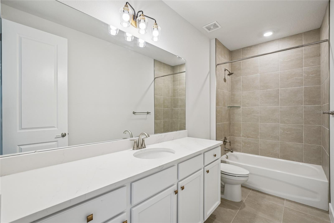
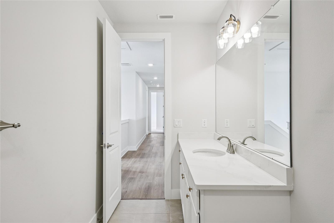
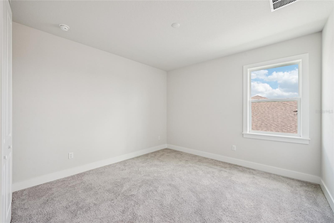
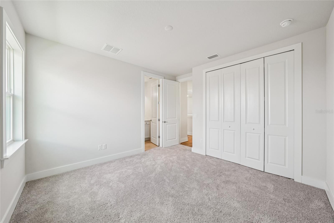
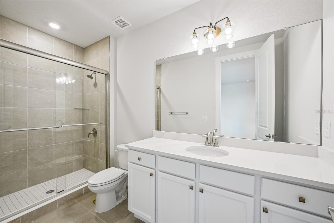
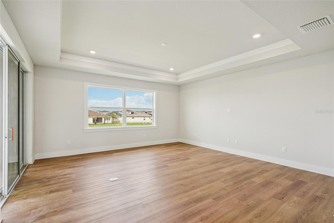
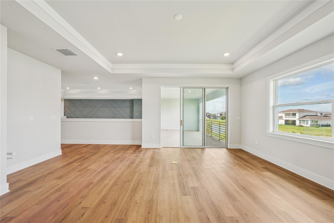
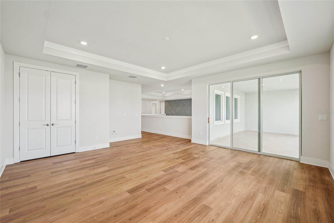
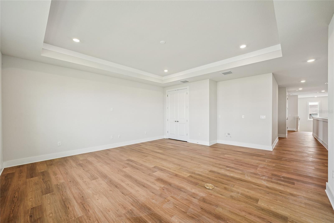
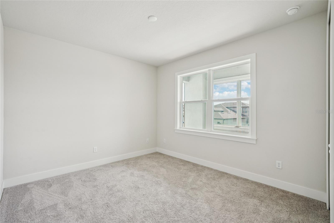
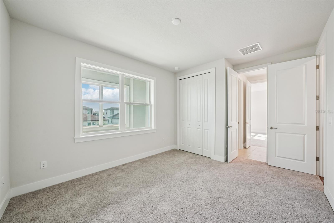
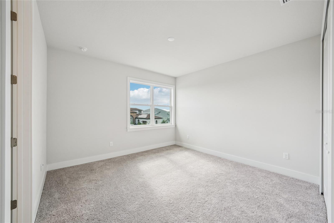
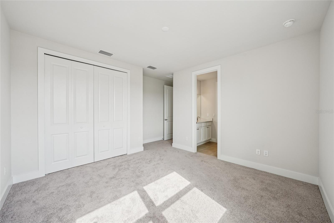
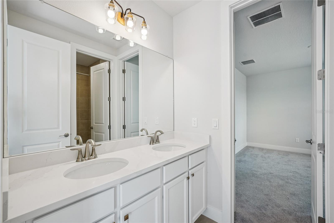
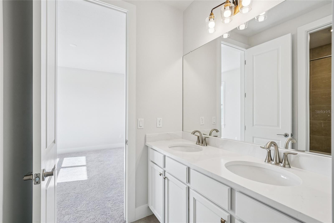
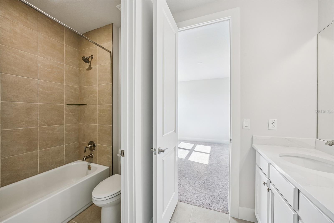
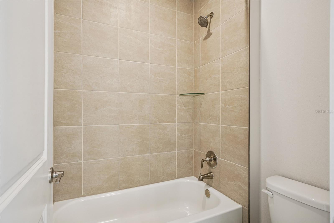
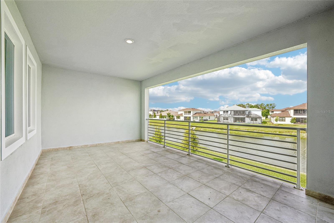
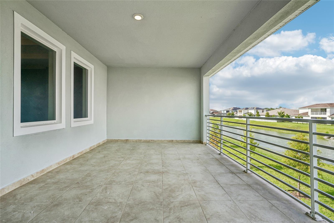
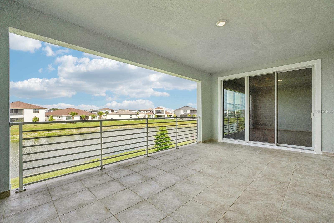
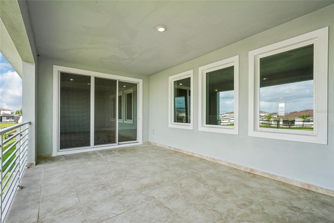
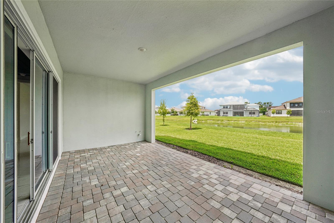
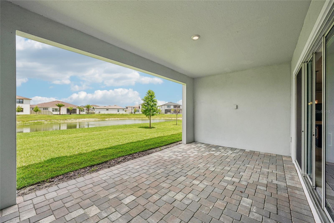
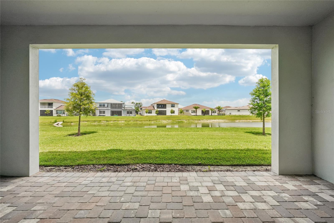
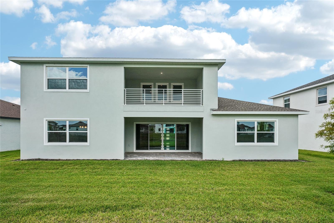
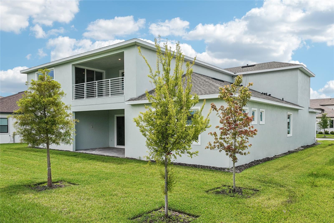
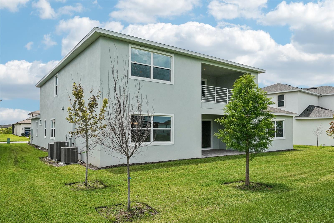
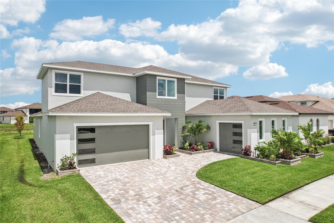

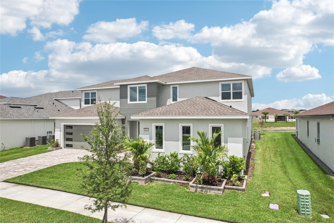
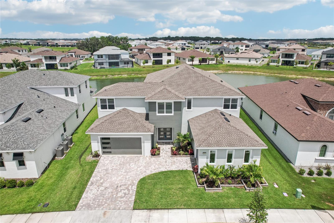
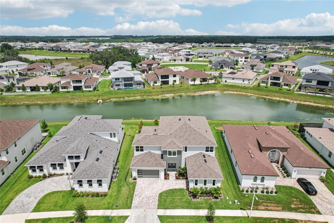
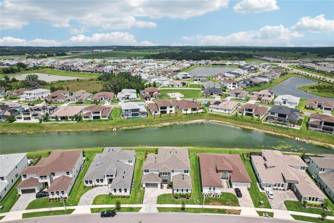
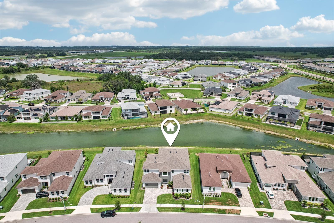
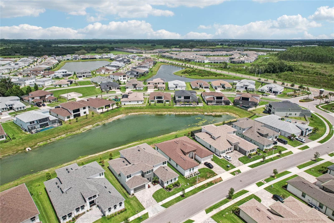
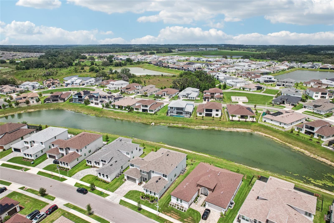
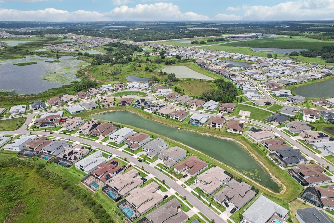
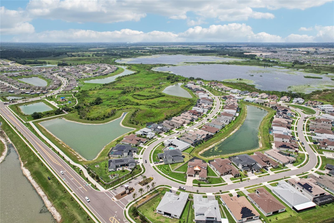
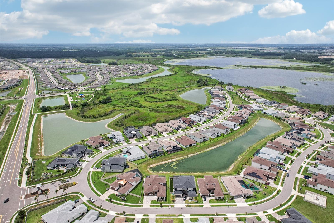
- MLS#: O6317926 ( Residential )
- Street Address: 9201 Sanders Tree Loop
- Viewed: 337
- Price: $1,164,000
- Price sqft: $184
- Waterfront: No
- Year Built: 2023
- Bldg sqft: 6331
- Bedrooms: 6
- Total Baths: 6
- Full Baths: 5
- 1/2 Baths: 1
- Garage / Parking Spaces: 3
- Days On Market: 190
- Additional Information
- Geolocation: 28.2829 / -82.2848
- County: PASCO
- City: WESLEY CHAPEL
- Zipcode: 33545
- Subdivision: Epperson North Village D2
- Provided by: SWFL REALTY GROUP CORP
- Contact: Yves Petithomme
- 239-208-9397

- DMCA Notice
-
DescriptionStep into your personal paradise at 9201 Sanders Tree Loop, a showstopping 6 bedroom, 5.5 bathroom estate boasting nearly 5,000 sq. ft. of beautifully appointed living space. Built in 2023 by renowned developer Biscayne Homes, this contemporary stunner is located in the exclusive King Lake Estates enclave within the prestigious Epperson Lagoon Community. From the moment you enter through the grand glass double doors, you're greeted by soaring tray ceilings, sophisticated crown molding, and designer touches throughout including a vast, ornamental feature wall that adds texture and intrigue to the space. The expansive open concept floor plan allows natural light to flood each area, complemented by upgraded porcelain tile and luxury vinyl plank. The heart of the home is a chefs dream kitchen featuring quartz countertops, a gas cooktop, stainless steel appliances including a double oven, a farmhouse apron sink, and a spacious butlers pantry. Whether youre hosting a formal dinner in the elegant dining room or enjoying morning coffee in the sunlit casual dining area, every meal here feels like a celebration. The Owners Suite, located on the first floor, offers a serene retreat with tray ceilings, double doors, custom closet systems, and a spa like bathroom. Indulge in a sumptuous soaking tub, dual vanities with plenty of storage and counter space, a walk in rainfall shower, and artistic accents that elevate the space to resort standards. A first floor guest suite offers added convenience for visiting friends or extended family. Step through massive, floor to ceiling, sliding glass doors to your covered lanai and backyard. In the front of the house, youll find lush landscaping, three garage spaces and a wide paved driveway. Upstairs, the four additional bedrooms each include their own bathroom, ensuring privacy and comfort. The loft area offers a flexible space perfect for a game room or media retreat, complete with a wet bar and balcony overlooking scenic conservation views. Life at Epperson is like being on vacation every day. Just down the street, enjoy access to a 7.5 acre crystal clear lagoon complete with sandy beaches, a swim up bar, water sports, and year round events like yoga retreats, movie nights, and mixology classes. The UltraFi high speed internet ensures seamless connectivity whether youre working from home or streaming your favorite shows. Neighborhood highlights include Eagle Park, a fitness and event hub that features lush greens and trails, while the Lake House offers fitness amenities and scenic views. Youll also find a charming butterfly garden, tot lot with playground equipment, dog park, and miles of trails for biking, jogging, and golf cart cruising. Perfectly situated just 10 minutes from KRATEs unique open air shopping and dining, and only 35 minutes from downtown Tampa, this home offers the best of all worlds peaceful suburban living with quick access to the city and Floridas top attractions. Families will appreciate the proximity to Innovation Preparatory Academy, Watergrass Elementary, and Kirkland Academy of Innovation High School. 9201 Sanders Tree Loop isnt just a home; its a lifestyle upgrade. Come see what it means to live where others vacation. Financing available through P Homme Loans receive$10,000 towards closing costs!
All
Similar
Features
Appliances
- Convection Oven
- Cooktop
- Dishwasher
- Disposal
- Microwave
- Range
- Range Hood
- Refrigerator
Home Owners Association Fee
- 140.00
Association Name
- Tania
Carport Spaces
- 0.00
Close Date
- 0000-00-00
Cooling
- Central Air
Country
- US
Covered Spaces
- 0.00
Exterior Features
- Balcony
- Lighting
- Sliding Doors
- Sprinkler Metered
Flooring
- Carpet
- Ceramic Tile
Furnished
- Unfurnished
Garage Spaces
- 3.00
Heating
- Central
Insurance Expense
- 0.00
Interior Features
- Coffered Ceiling(s)
- High Ceilings
- Open Floorplan
- Primary Bedroom Main Floor
- Walk-In Closet(s)
Legal Description
- EPPERSON NORTH VILLAGE D-2 PB 80 PG 54 BLOCK 12 LOT 6
Levels
- Two
Living Area
- 4977.00
Area Major
- 33545 - Wesley Chapel
Net Operating Income
- 0.00
Occupant Type
- Vacant
Open Parking Spaces
- 0.00
Other Expense
- 0.00
Parcel Number
- 20-25-26-0190-01200-0060
Pets Allowed
- Cats OK
- Dogs OK
Property Condition
- Completed
Property Type
- Residential
Roof
- Shingle
Sewer
- Public Sewer
Tax Year
- 2023
Township
- 25S
Utilities
- BB/HS Internet Available
- Cable Connected
- Electricity Available
- Electricity Connected
- Fiber Optics
- Sewer Available
- Sewer Connected
- Underground Utilities
- Water Available
- Water Connected
View
- Water
Views
- 337
Virtual Tour Url
- https://www.propertypanorama.com/instaview/stellar/O6317926
Water Source
- None
Year Built
- 2023
Zoning Code
- MPUD
Listings provided courtesy of The Hernando County Association of Realtors MLS.
Listing Data ©2025 REALTOR® Association of Citrus County
The information provided by this website is for the personal, non-commercial use of consumers and may not be used for any purpose other than to identify prospective properties consumers may be interested in purchasing.Display of MLS data is usually deemed reliable but is NOT guaranteed accurate.
Datafeed Last updated on December 20, 2025 @ 12:00 am
©2006-2025 brokerIDXsites.com - https://brokerIDXsites.com
