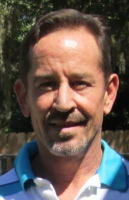
- Michael Apt, REALTOR ®
- Tropic Shores Realty
- Mobile: 352.942.8247
- michaelapt@hotmail.com
Share this property:
Contact Michael Apt
Schedule A Showing
Request more information
- Home
- Property Search
- Search results
- 2309 Ardson Place 2, TAMPA, FL 33629
Property Photos
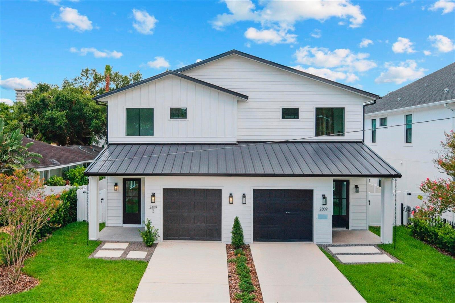

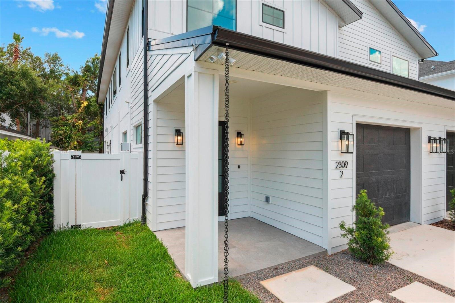
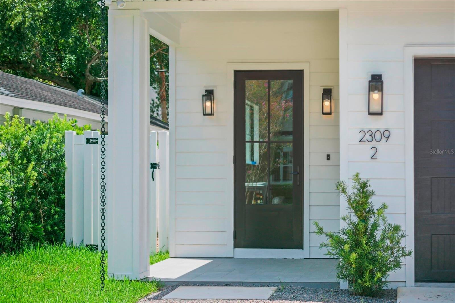
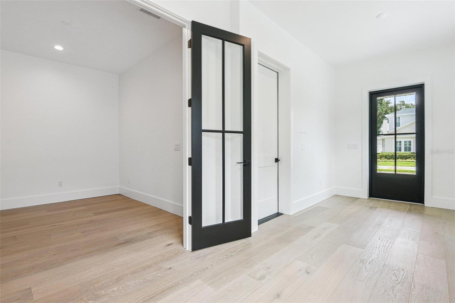
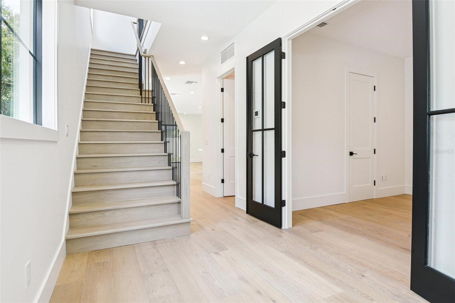
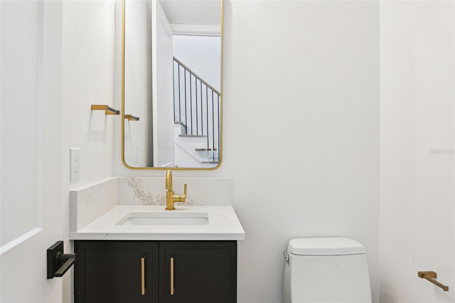
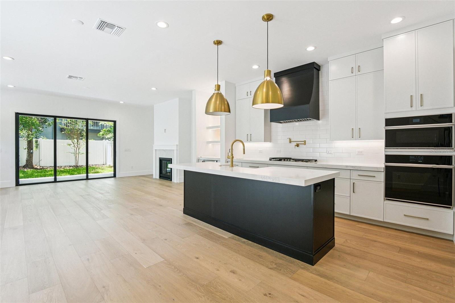
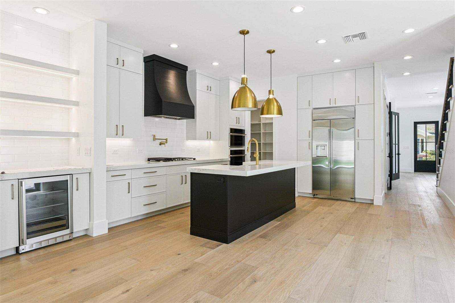
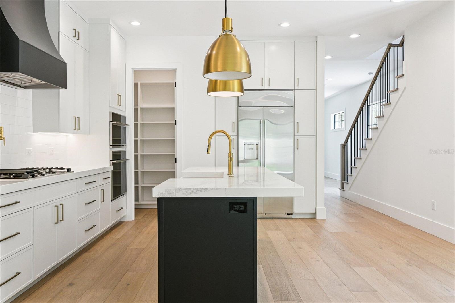
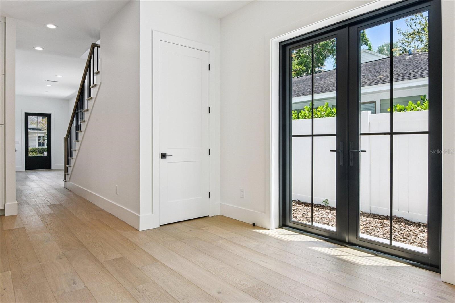
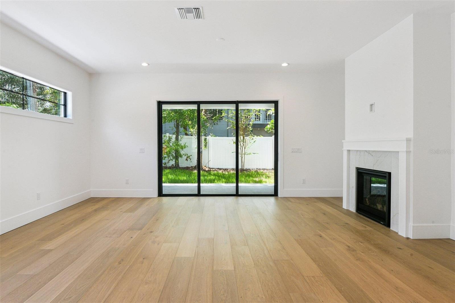
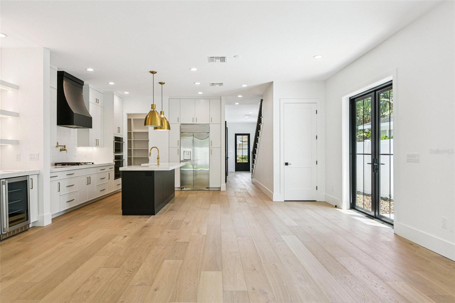
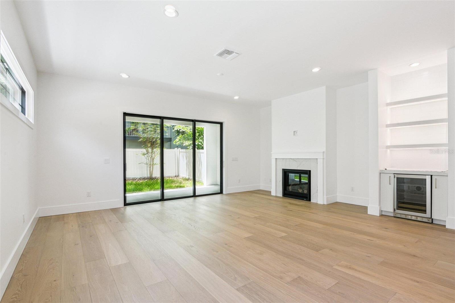
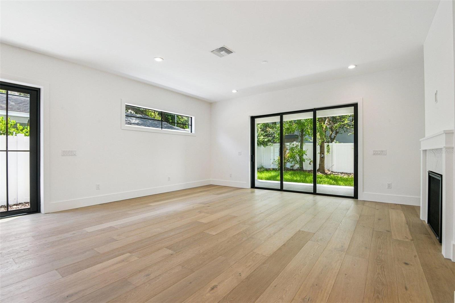
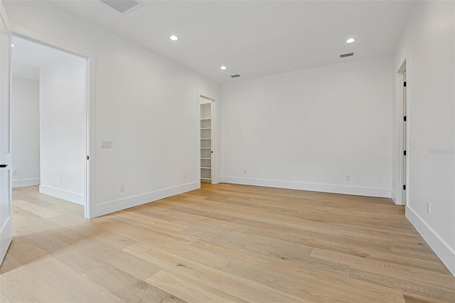
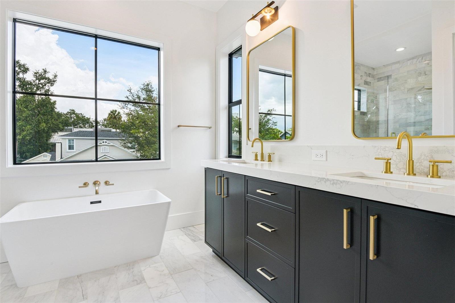
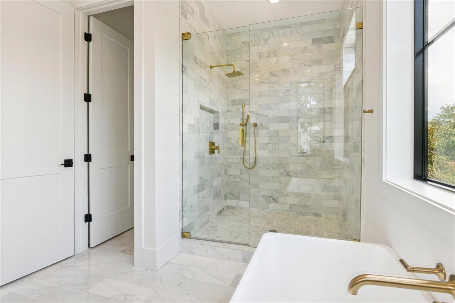
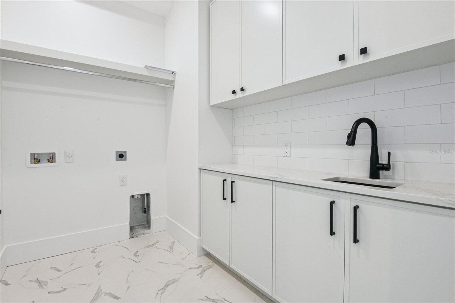
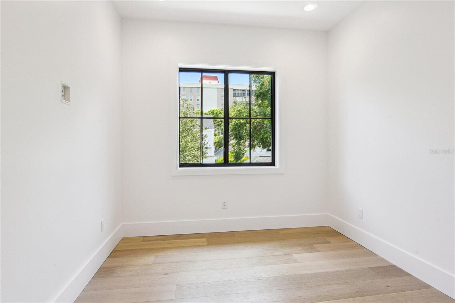
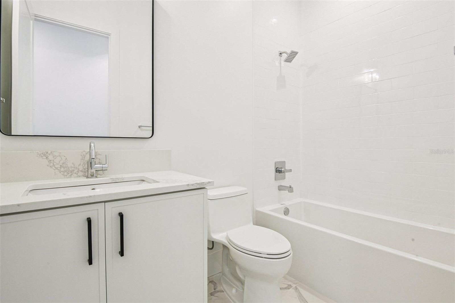
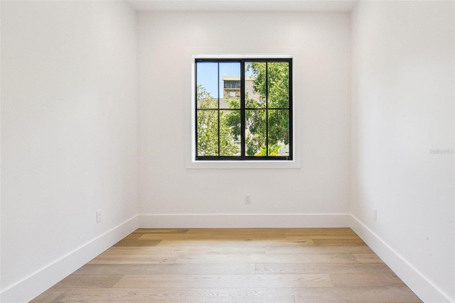
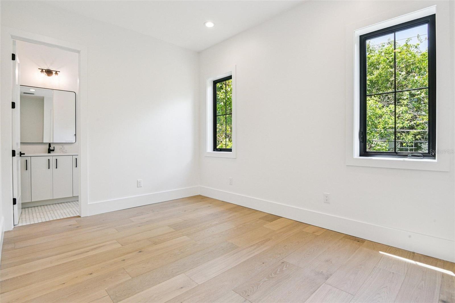
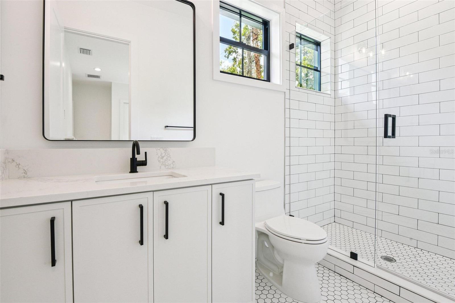
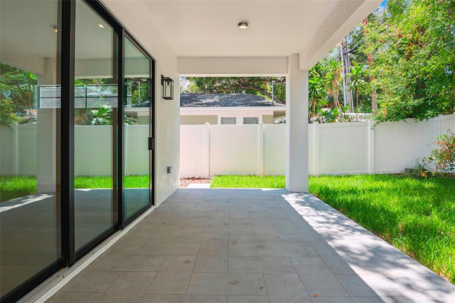
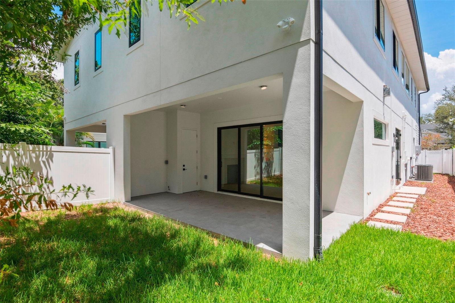
- MLS#: O6336816 ( Residential )
- Street Address: 2309 Ardson Place 2
- Viewed: 11
- Price: $1,550,000
- Price sqft: $477
- Waterfront: No
- Year Built: 2025
- Bldg sqft: 3248
- Bedrooms: 4
- Total Baths: 4
- Full Baths: 3
- 1/2 Baths: 1
- Days On Market: 69
- Additional Information
- Geolocation: 27.9256 / -82.4858
- County: HILLSBOROUGH
- City: TAMPA
- Zipcode: 33629
- Subdivision: Marine Manor A Rev

- DMCA Notice
-
DescriptionNEW CONSTRUCTION. Upscale Modern Farmhouse townhome in highly desired South Tampa neighborhood. Views of the Bay from front yard. Walking distance to Bayshore Boulevard, Howard Ave and Hyde Park Village. Unit contains 4 bedrooms, an office, and 3.5 baths. Highlights: Hardwood floors, gas fireplace, large covered back patio with generous green space (plumbed for outdoor kitchen and TV), large and many windows, dry bar with wine cooler, standalone tub in master bath, 2 walk in closets in master, pot filler over gas range, 10 Ft ceilings on both levels, Upgraded GE Monogram Appliances.
All
Similar
Features
Appliances
- Bar Fridge
- Built-In Oven
- Cooktop
- Dishwasher
- Disposal
- Freezer
- Ice Maker
- Microwave
- Range Hood
- Refrigerator
- Tankless Water Heater
Home Owners Association Fee
- 0.00
Home Owners Association Fee Includes
- None
Carport Spaces
- 0.00
Close Date
- 0000-00-00
Cooling
- Central Air
- Zoned
Country
- US
Covered Spaces
- 0.00
Exterior Features
- French Doors
- Lighting
- Private Mailbox
- Sidewalk
- Sliding Doors
- Storage
Flooring
- Hardwood
- Marble
- Tile
Furnished
- Unfurnished
Garage Spaces
- 1.00
Heating
- Electric
- Zoned
Insurance Expense
- 0.00
Interior Features
- Dry Bar
- Eat-in Kitchen
- High Ceilings
- Open Floorplan
- PrimaryBedroom Upstairs
- Walk-In Closet(s)
Legal Description
- MARINE MANOR A REVISED PLAT S 1/2 OF LOT 12
Levels
- Two
Living Area
- 2700.00
Area Major
- 33629 - Tampa / Palma Ceia
Net Operating Income
- 0.00
New Construction Yes / No
- Yes
Occupant Type
- Vacant
Open Parking Spaces
- 0.00
Other Expense
- 0.00
Parcel Number
- A-27-29-18-3PC-000000-00012.0
Pets Allowed
- Yes
Property Condition
- Completed
Property Type
- Residential
Roof
- Metal
- Shingle
Sewer
- Public Sewer
Tax Year
- 2024
Township
- 29
Utilities
- Public
Views
- 11
Water Source
- Public
Year Built
- 2025
Zoning Code
- RM-16
Listings provided courtesy of The Hernando County Association of Realtors MLS.
Listing Data ©2025 REALTOR® Association of Citrus County
The information provided by this website is for the personal, non-commercial use of consumers and may not be used for any purpose other than to identify prospective properties consumers may be interested in purchasing.Display of MLS data is usually deemed reliable but is NOT guaranteed accurate.
Datafeed Last updated on October 26, 2025 @ 12:00 am
©2006-2025 brokerIDXsites.com - https://brokerIDXsites.com
