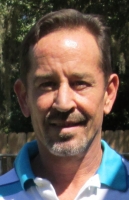
- Michael Apt, REALTOR ®
- Tropic Shores Realty
- Mobile: 352.942.8247
- michaelapt@hotmail.com
Share this property:
Contact Michael Apt
Schedule A Showing
Request more information
- Home
- Property Search
- Search results
- 24050 Winding Creek Drive, BROOKSVILLE, FL 34601
Property Photos
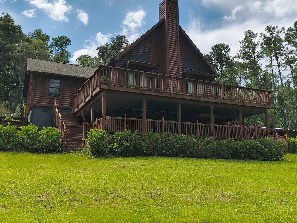

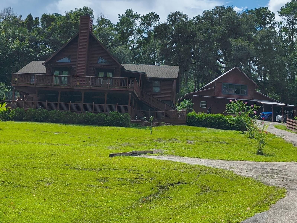
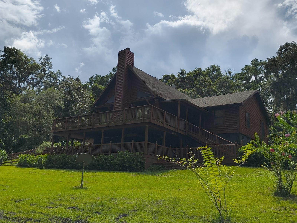
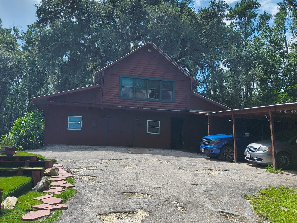
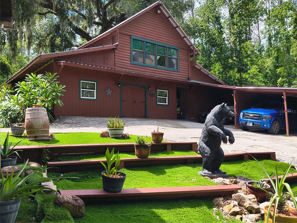
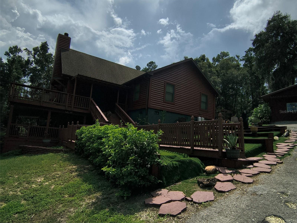
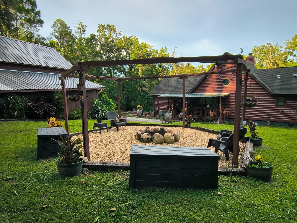
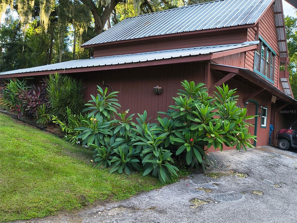
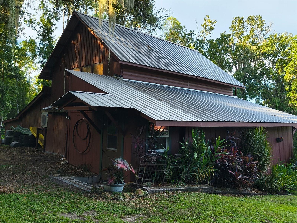
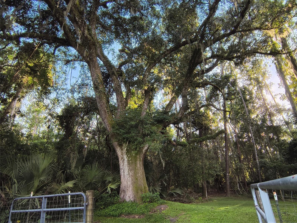
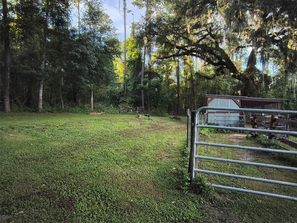
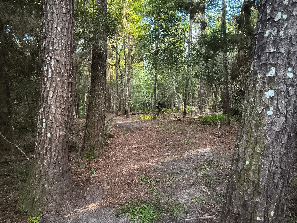
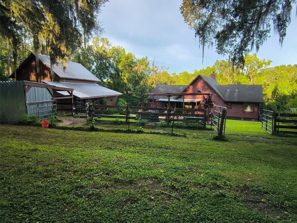
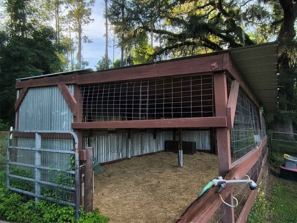
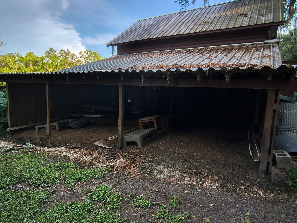
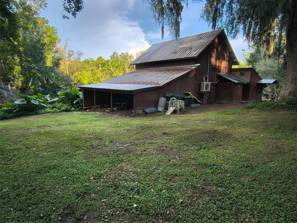
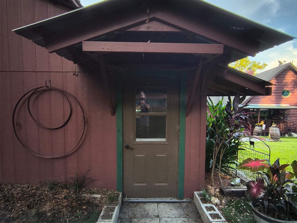
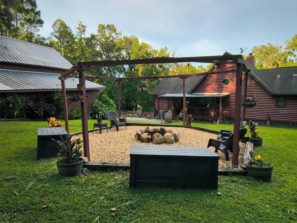
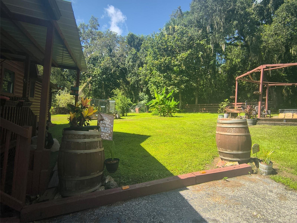
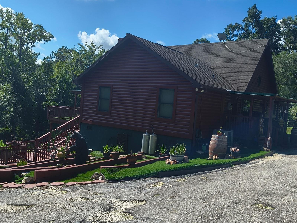
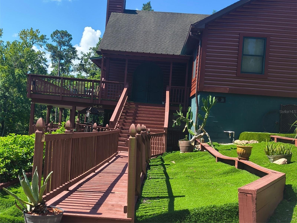
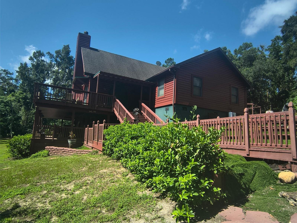
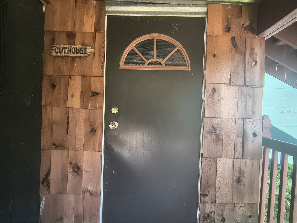
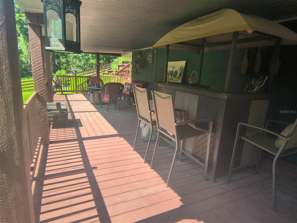
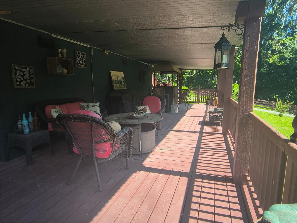
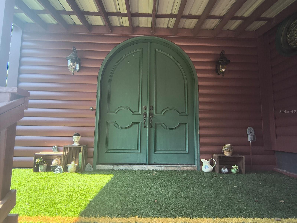
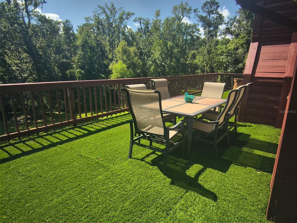
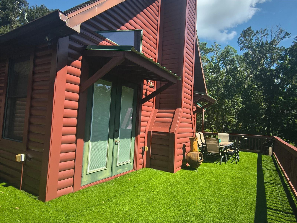
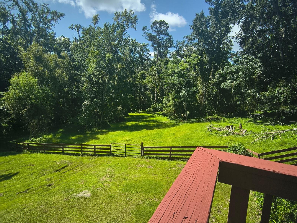
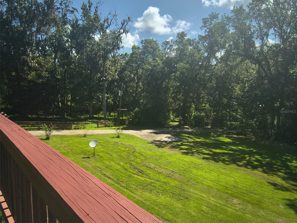
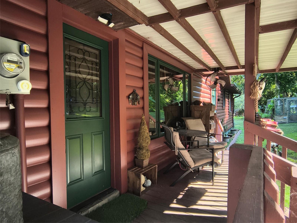
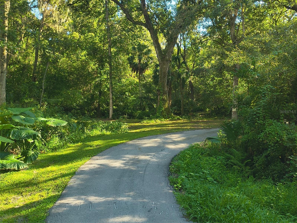
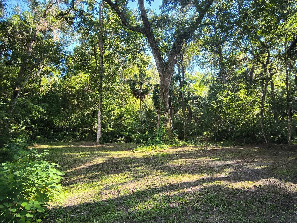
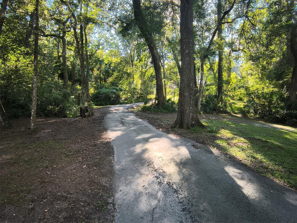
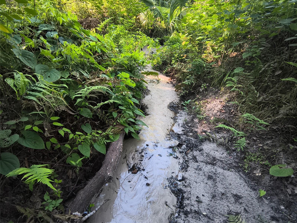
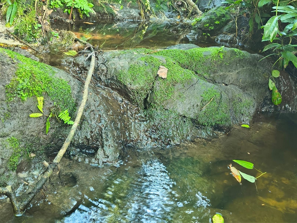
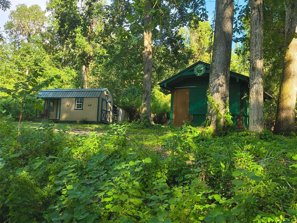
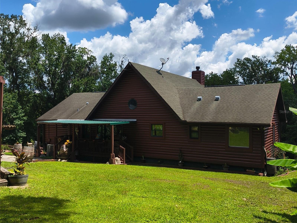
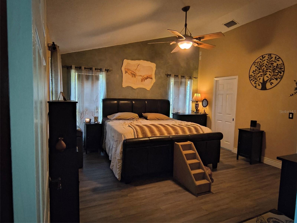
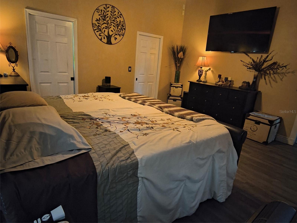
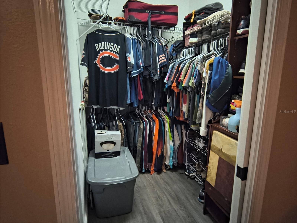
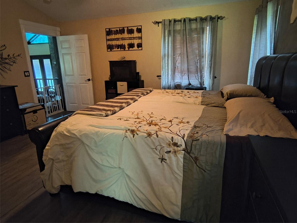
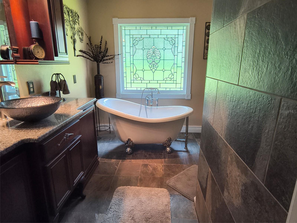
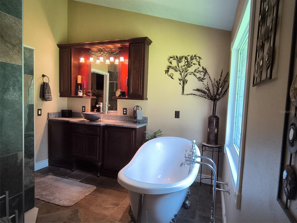
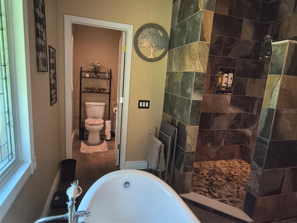
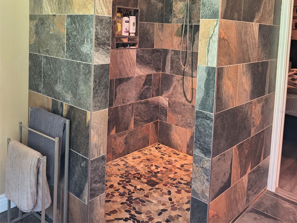
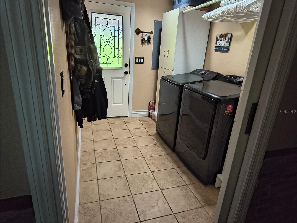
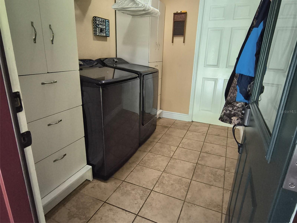
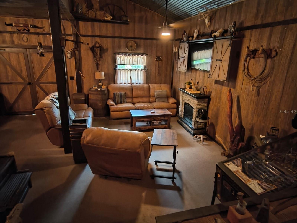
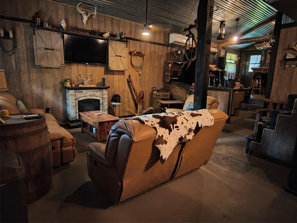
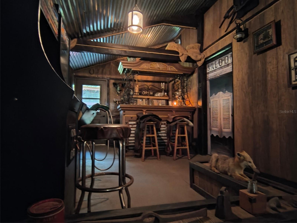
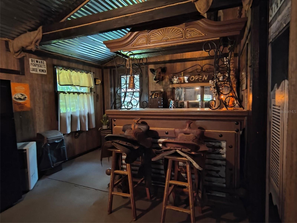
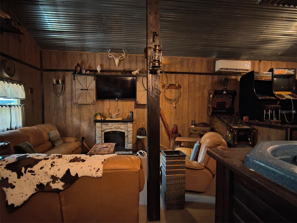
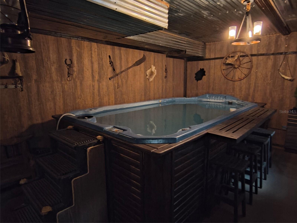
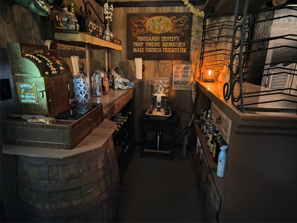
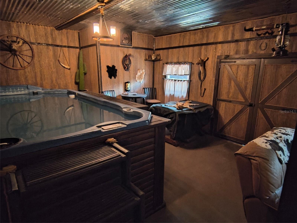
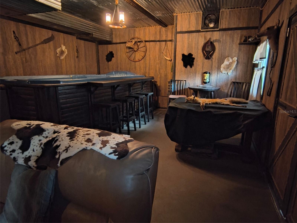
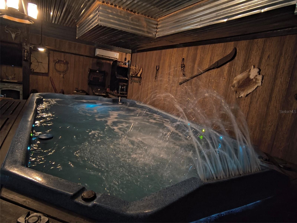
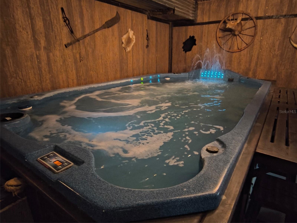
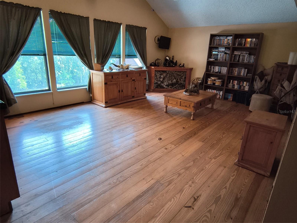
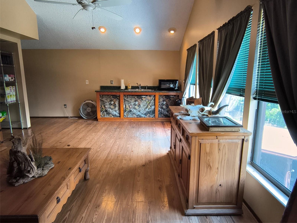
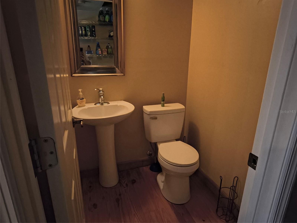
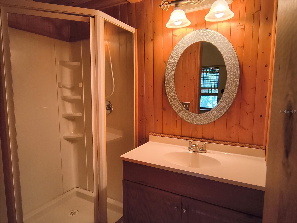
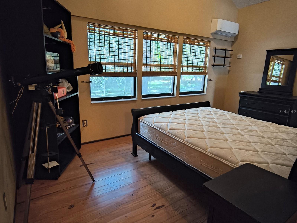
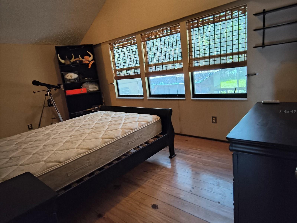
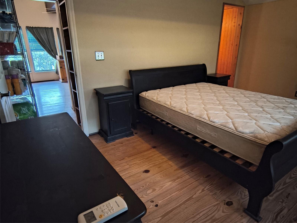
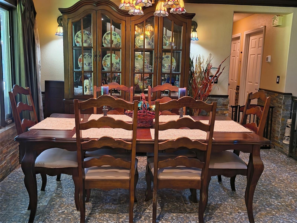
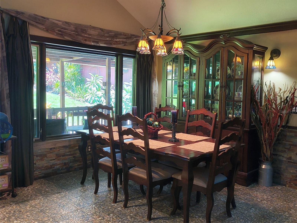
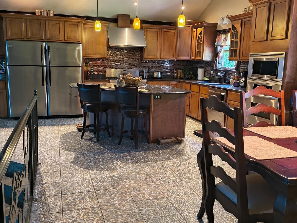
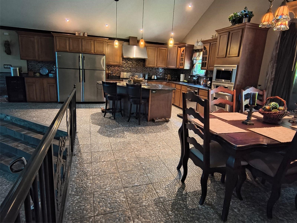
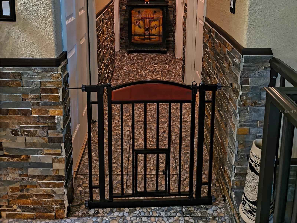
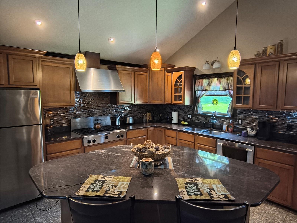
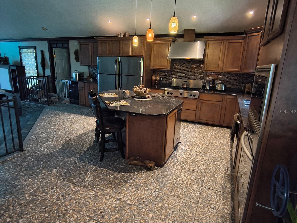
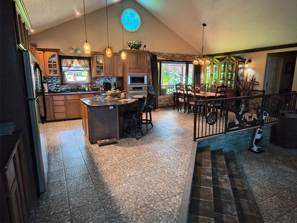
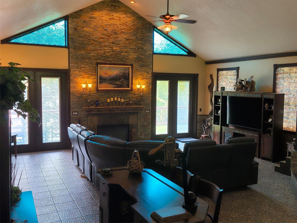
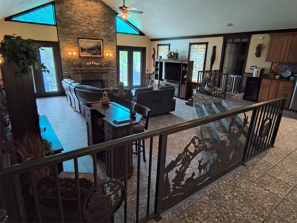
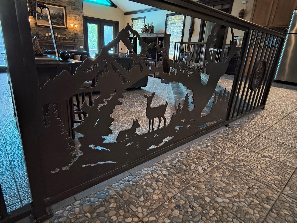
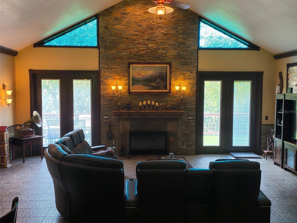
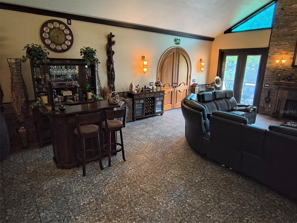
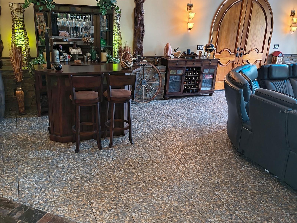
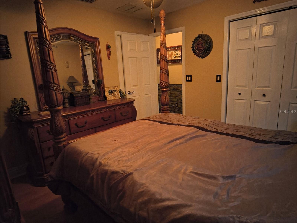
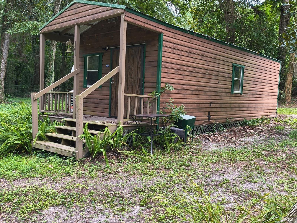
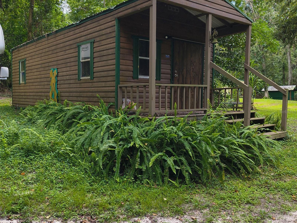
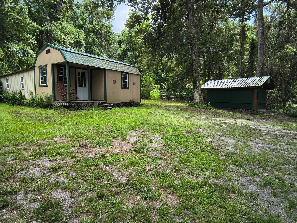
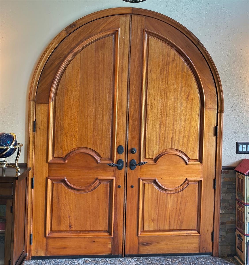
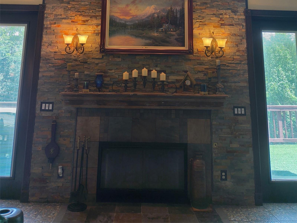
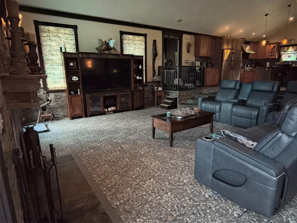
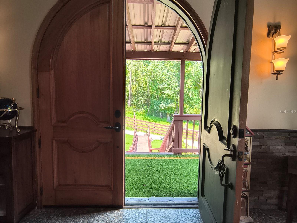
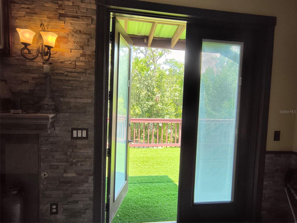
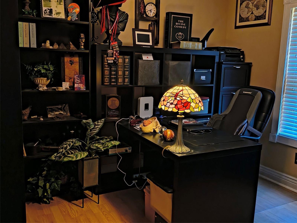
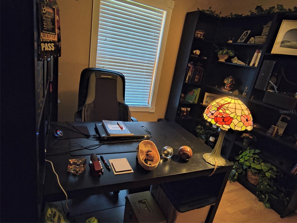
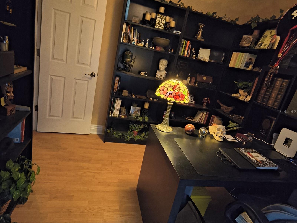
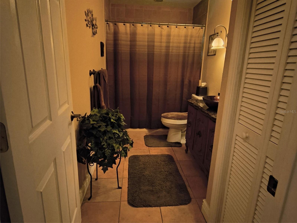
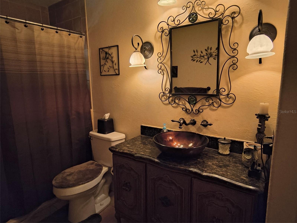
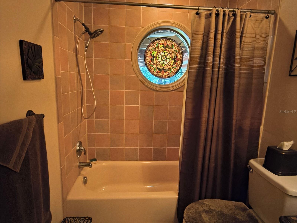
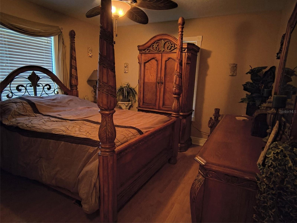
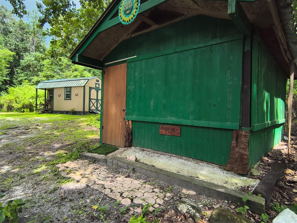
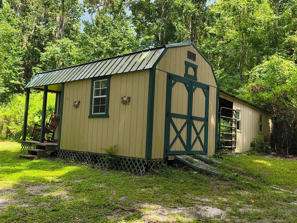
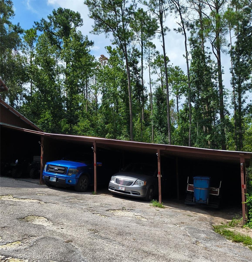
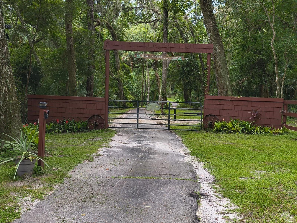
- MLS#: O6337745 ( Residential )
- Street Address: 24050 Winding Creek Drive
- Viewed: 31
- Price: $1,900,000
- Price sqft: $552
- Waterfront: No
- Year Built: 2000
- Bldg sqft: 3441
- Bedrooms: 4
- Total Baths: 3
- Full Baths: 3
- Garage / Parking Spaces: 4
- Days On Market: 21
- Acreage: 48.00 acres
- Additional Information
- Geolocation: 28.5139 / -82.342
- County: HERNANDO
- City: BROOKSVILLE
- Zipcode: 34601
- Provided by: SAND DOLLAR REALTY GROUP INC
- Contact: Robert Arnold, Jr
- 407-389-7318

- DMCA Notice
-
DescriptionWelcome to paradise! Own your own nature preserve with a variety of trees, plants, and wildlife on this stunning 48 acre property. Drive down your majestic driveway over the spring fed streams through a park like setting to your log cabin style home sitting high on a hill. Main home consists of 1976 square feet, great room design, 3 bedrooms, 2 bathrooms, and tons of storage in an unfinished basement which is half underground. Living room, dining room, and kitchen have cathedral ceilings and tile floors. The walls are adorned with custom stone from floor to chair rail height to enhance rustic log cabin feel. There is a grand slate rock fireplace in the living room with custom railing separating the room from the massive kitchen. The kitchen is a chef's dream with granite countertops, a large island, gas stove with additional grill top, and trash compactor. Enjoy time with family and friends on any one of the 3 decks attached to the home. There is a small covered deck on the back overlooking a beautiful campfire circle. On the front of the home, there are 2 more decks, one covered and one elevated, large enough to host any sized gathering. The lower deck also has an outhouse styled bathroom, complete with running water. Parking is never a problem when you have this much land. There is a 3 car carport, a carport cubby large enough for 2 golf carts, parking pad, space to store an RV with 30 amp electrical service, and ample room for a boat, towing trailers. A highlight of this property is "Boarshead Saloon".Just feet away from the main house is a 2 story building which houses a 580 square foot 1 bedroom apartment upstairs, with small kitchenette, living room, 2 half bathrooms, and loft. Downstairs, there is a 685 square foot old western style saloon, with bar, arcade games, living room area, and swim spa. Yes you read that correctly. Enjoy swimming yearround, regardless of temperature and weather, in your very own indoor swim spa. You will love the endless relaxation with its many customizable jets, seats, color changing LED lights, and waterfall. Set the temperature of the water to whatever makes you feel most comfortable and end every day on a relaxing note. You can even watch TV from the swim spa if you wish. The "Saloon" comes fully furnished and decorated with the home. Most of the property is fenced and formerly housed goats and llamas. There are several fenced animal pens and shelters, to include a 24'x30' barn with water and electricity. There are several storage buildings situated on the property, to include a 13'x16' building with electricity, a 10'x20' shed with 2 lofts and attached 15'x20' enclosed on 3 sides covered barn, and a large 11'x28' log cabin style building with electricity and porch. Most of the 48 acres of property are wooded, with many trails cutting through the woods for walking, riding in a golfcart, horse back riding, or testing your skills on an ATV. You will find hundreds of tangerine trees amongst the towering pine and oak trees, along with 2 spring fed streams that meander through the property. Various pieces of furniture in main home and apartment can negotiated with price of home. A 2 person Kawasaki Mule with dump bed and zero turn Cub Cadet lawn mower are also available for a price or negotiation. Potential buyer(s) must provide current owners with proof of funds (either through pre approval letter or bank account record) to cover list price of home prior to home/property showing
All
Similar
Features
Appliances
- Bar Fridge
- Built-In Oven
- Cooktop
- Dishwasher
- Disposal
- Dryer
- Electric Water Heater
- Exhaust Fan
- Freezer
- Indoor Grill
- Microwave
- Range Hood
- Refrigerator
- Trash Compactor
- Washer
- Water Softener
Home Owners Association Fee
- 0.00
Basement
- Exterior Entry
- Unfinished
Carport Spaces
- 4.00
Close Date
- 0000-00-00
Cooling
- Central Air
- Ductless
Country
- US
Covered Spaces
- 0.00
Exterior Features
- Awning(s)
- Balcony
- French Doors
- Garden
- Rain Barrel/Cistern(s)
- Rain Gutters
- Storage
Fencing
- Board
- Fenced
- Wire
- Wood
Flooring
- Ceramic Tile
- Concrete
- Vinyl
- Wood
Furnished
- Negotiable
Garage Spaces
- 0.00
Heating
- Central
- Electric
- Heat Recovery Unit
- Radiant Ceiling
- Ductless
Insurance Expense
- 0.00
Interior Features
- Cathedral Ceiling(s)
- Ceiling Fans(s)
- Chair Rail
- Dry Bar
- Eat-in Kitchen
- High Ceilings
- Kitchen/Family Room Combo
- L Dining
- Open Floorplan
- Other
- Primary Bedroom Main Floor
- Solid Wood Cabinets
- Split Bedroom
- Thermostat
- Vaulted Ceiling(s)
- Walk-In Closet(s)
- Window Treatments
Legal Description
- SE1/4 OF NW1/4 OF SE1/4 & A PAR 65X93X919X205X632X489 X669X1316X672X659X671X585X
Levels
- Multi/Split
Living Area
- 3441.00
Lot Features
- Gentle Sloping
- Landscaped
- Private
- Rolling Slope
- Street Dead-End
- Zoned for Horses
Area Major
- 34601 - Brooksville
Net Operating Income
- 0.00
Occupant Type
- Owner
Open Parking Spaces
- 0.00
Other Expense
- 0.00
Other Structures
- Barn(s)
- Corral(s)
- Greenhouse
- Guest House
- Other
- Outhouse
- Shed(s)
- Storage
Parcel Number
- R06-423-20-0000-0060-0030
Parking Features
- Boat
- Covered
- Golf Cart Parking
- Open
- RV Access/Parking
Pets Allowed
- Yes
Pool Features
- Above Ground
- Fiber Optic Lighting
- Fiberglass
- Heated
- Indoor
- Lighting
Possession
- Close Of Escrow
Property Type
- Residential
Roof
- Metal
- Shingle
Sewer
- Septic Tank
Style
- Cabin
- Ranch
Tax Year
- 2024
Township
- 23S
Utilities
- BB/HS Internet Available
- Electricity Available
- Electricity Connected
- Propane
- Water Connected
View
- Trees/Woods
Views
- 31
Virtual Tour Url
- https://www.propertypanorama.com/instaview/stellar/O6337745
Water Source
- Private
- Well
Year Built
- 2000
Zoning Code
- RESI
Listings provided courtesy of The Hernando County Association of Realtors MLS.
Listing Data ©2025 REALTOR® Association of Citrus County
The information provided by this website is for the personal, non-commercial use of consumers and may not be used for any purpose other than to identify prospective properties consumers may be interested in purchasing.Display of MLS data is usually deemed reliable but is NOT guaranteed accurate.
Datafeed Last updated on September 13, 2025 @ 12:00 am
©2006-2025 brokerIDXsites.com - https://brokerIDXsites.com
