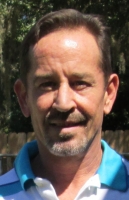
- Michael Apt, REALTOR ®
- Tropic Shores Realty
- Mobile: 352.942.8247
- michaelapt@hotmail.com
Share this property:
Contact Michael Apt
Schedule A Showing
Request more information
- Home
- Property Search
- Search results
- 18805 Saint Paul Drive, Spring Hill, FL 34610
Property Photos






















- MLS#: TB8345240 ( Residential )
- Street Address: 18805 Saint Paul Drive
- Viewed: 1
- Price: $298,000
- Price sqft: $239
- Waterfront: No
- Year Built: 1997
- Bldg sqft: 1248
- Bedrooms: 3
- Total Baths: 2
- Full Baths: 2
- Days On Market: 166
- Acreage: 1.00 acres
- Additional Information
- Geolocation: 28.414 / -82.5054
- County: PASCO
- City: Spring Hill
- Zipcode: 34610
- Subdivision: Highland Meadows
- Elementary School: Mary Giella
- Middle School: Crews Lake
- High School: Hudson
- Provided by: DALTON WADE INC
- DMCA Notice
-
DescriptionPRICE IMPROVEMENT!!!!!!!!! Quaint manufactured home, offering a blend of comfort and convenience in the heart of Spring Hill. This spacious 3 bedroom, 2 bathroom home features a bright, open floor plan with ample natural light, perfect for modern living. The large living room flows seamlessly into the dining area and fully equipped kitchen, making it ideal for entertaining or everyday living. The master suite includes a generous walk in closet and an en suite bathroom with brand new fixtures. Two additional bedrooms with plenty of space for family or guests, with easy access to a full guest bathroom. Enjoy the outdoors with a cozy front deck, perfect for morning coffee or evening relaxation. The well maintained 1 acre yard offers space for gardening, pets, or leisure activities. This home is conveniently located near schools, shopping, dining, and major roadways, offering both peace and accessibility. Additional features include an indoor laundry room, Luxury vinyl flooring,window treatments, electric water heater and central HVAC system. Don't miss out on the opportunity to own this charming home in a fantastic Spring Hill neighborhood!
All
Similar
Features
Possible Terms
- Cash
- Conventional
- FHA
- UsdaLoan
- VaLoan
Appliances
- Dryer
- Dishwasher
- ElectricWaterHeater
- Microwave
- Refrigerator
- Washer
Home Owners Association Fee
- 0.00
Basement
- CrawlSpace
Carport Spaces
- 0.00
Close Date
- 0000-00-00
Cooling
- CentralAir
- CeilingFans
Country
- US
Covered Spaces
- 0.00
Exterior Features
- Other
Fencing
- Wood
Flooring
- LuxuryVinyl
Garage Spaces
- 0.00
Heating
- Electric
High School
- Hudson High-PO
Insurance Expense
- 0.00
Interior Features
- CeilingFans
- CrownMolding
- MainLevelPrimary
- OpenFloorplan
- StoneCounters
- WalkInClosets
- WindowTreatments
Legal Description
- HIGHLAND MEADOWS UNIT 3 PB 12 PGS 103 TO 105 LOT 57 OR 8341 OR 246
Levels
- One
Living Area
- 1248.00
Middle School
- Crews Lake Middle-PO
Area Major
- 34610 - Spring Hl/Brooksville/Shady Hls/WeekiWachee
Net Operating Income
- 0.00
Occupant Type
- Vacant
Open Parking Spaces
- 0.00
Other Expense
- 0.00
Parcel Number
- 09-24-18-0040-00000-0570
Pet Deposit
- 0.00
Pets Allowed
- Yes
Property Condition
- NewConstruction
Property Type
- Residential
Roof
- Shingle
School Elementary
- Mary Giella Elementary-PO
Security Deposit
- 0.00
Sewer
- SepticTank
Tax Year
- 2023
The Range
- 0.00
Trash Expense
- 0.00
Utilities
- ElectricityAvailable
- WaterAvailable
Virtual Tour Url
- https://www.propertypanorama.com/instaview/stellar/TB8345240
Water Source
- Well
Year Built
- 1997
Zoning Code
- AR
Listings provided courtesy of The Hernando County Association of Realtors MLS.
Listing Data ©2025 REALTOR® Association of Citrus County
The information provided by this website is for the personal, non-commercial use of consumers and may not be used for any purpose other than to identify prospective properties consumers may be interested in purchasing.Display of MLS data is usually deemed reliable but is NOT guaranteed accurate.
Datafeed Last updated on July 29, 2025 @ 12:00 am
©2006-2025 brokerIDXsites.com - https://brokerIDXsites.com
