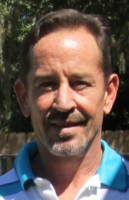
- Michael Apt, REALTOR ®
- Tropic Shores Realty
- Mobile: 352.942.8247
- michaelapt@hotmail.com
Share this property:
Contact Michael Apt
Schedule A Showing
Request more information
- Home
- Property Search
- Search results
- 5012 Troydale Road, Tampa, FL 33615
Property Photos
































- MLS#: TB8389286 ( Residential )
- Street Address: 5012 Troydale Road
- Viewed: 4
- Price: $2,899,000
- Price sqft: $1,109
- Waterfront: Yes
- Waterfront Type: Pond
- Year Built: 1964
- Bldg sqft: 2614
- Bedrooms: 5
- Total Baths: 4
- Full Baths: 3
- 1/2 Baths: 1
- Days On Market: 2
- Acreage: 10.00 acres
- Additional Information
- Geolocation: 27.9916 / -82.5866
- County: HILLSBOROUGH
- City: Tampa
- Zipcode: 33615
- Subdivision: Unplatted
- Elementary School: Bay Crest
- Middle School: Davidsen
- High School: Alonso
- Provided by: PRIME BAY REALTY
- DMCA Notice
-
Description10 Acre Agricultural Estate with Greenbelt Tax Benefits Prime Tampa Location ?? Discover the perfect blend of rural serenity and urban convenience at 5012 Troydale Rd, Tampa, FL 33615. This expansive 10 acre agricultural property offers a unique opportunity for those seeking a spacious homestead or a lucrative investment. Property Highlights: Main Residence: Approximately 2314 sq ft featuring 3 bedrooms and 2 bathrooms. The home boasts a spacious kitchen with granite countertops, porcelain tile flooring throughout, and a recently completed well. In Law Suite: An attached 400 sq ft suite comprising 2 bedrooms and 1 bathrooms, ideal for extended family or rental potential. Agricultural Features: The property includes a fruit nursery with guava and mango trees, two large metal warehouses, and is zoned AR, supporting various agricultural pursuits. Greenbelt Tax Benefit: Currently benefiting from Florida's Greenbelt Law due to the presence of animals on site, resulting in significant property tax reductions. Prime Location: Proximity to Downtown Tampa: Approximately 6 miles away, offering easy access to city amenities. Tampa International Airport: Just 5 miles west, ensuring convenient travel options. Major Highways: Close to I 275, I 4, and the Veterans Expressway, facilitating seamless commutes. This property presents a rare chance to own substantial acreage within Tampa's city limits, combining the benefits of agricultural living with urban accessibility. Whether you're envisioning a private retreat, a family compound, or an investment venture, 5012 Troydale Rd offers endless possibilities.
All
Similar
Features
Possible Terms
- Cash
- Conventional
Waterfront Description
- Pond
Appliances
- ConvectionOven
- Cooktop
- Dryer
- Dishwasher
- Freezer
- GasWaterHeater
- IceMaker
- Microwave
- Refrigerator
- WaterPurifier
- Washer
Home Owners Association Fee
- 0.00
Carport Spaces
- 0.00
Close Date
- 0000-00-00
Cooling
- CentralAir
- CeilingFans
Country
- US
Covered Spaces
- 0.00
Exterior Features
- Courtyard
- FrenchPatioDoors
- Garden
- Lighting
- Other
- RainGutters
- Storage
Flooring
- Brick
- PorcelainTile
Garage Spaces
- 0.00
Heating
- Central
- Electric
High School
- Alonso-HB
Insurance Expense
- 0.00
Interior Features
- BuiltInFeatures
- CeilingFans
- KitchenFamilyRoomCombo
- LivingDiningRoom
- MainLevelPrimary
- StoneCounters
- WoodCabinets
Legal Description
- LOT BEG 1708.1 FT S & 375 FT W OF NE COR OF NE 1/4 & RUN S 330 FT
- W 1320 FT N 330 FT & E 1320 FT TO BEG
Levels
- One
Living Area
- 2314.00
Lot Features
- DeadEnd
- Flat
- FloodZone
- Greenbelt
- Level
- Pasture
- Private
Middle School
- Davidsen-HB
Area Major
- 33615 - Tampa / Town and Country
Net Operating Income
- 0.00
Occupant Type
- Vacant
Open Parking Spaces
- 0.00
Other Expense
- 0.00
Other Structures
- Barns
- GuestHouse
- Storage
Parcel Number
- U-03-29-17-ZZZ-000000-44980.0
Pet Deposit
- 0.00
Possible Use
- Horses
Property Condition
- NewConstruction
Property Type
- Residential
Roof
- Shingle
School Elementary
- Bay Crest-HB
Security Deposit
- 0.00
Sewer
- SepticTank
Style
- Ranch
Tax Year
- 2024
The Range
- 0.00
Trash Expense
- 0.00
Utilities
- CableAvailable
- ElectricityAvailable
- ElectricityConnected
- FiberOpticAvailable
- HighSpeedInternetAvailable
- MunicipalUtilities
- WaterAvailable
- WaterConnected
View
- City
- ParkGreenbelt
- Pond
- TreesWoods
- Water
Virtual Tour Url
- https://www.propertypanorama.com/instaview/stellar/TB8389286
Water Source
- Private
- Well
Year Built
- 1964
Zoning Code
- AR
Listings provided courtesy of The Hernando County Association of Realtors MLS.
Listing Data ©2025 REALTOR® Association of Citrus County
The information provided by this website is for the personal, non-commercial use of consumers and may not be used for any purpose other than to identify prospective properties consumers may be interested in purchasing.Display of MLS data is usually deemed reliable but is NOT guaranteed accurate.
Datafeed Last updated on May 25, 2025 @ 12:00 am
©2006-2025 brokerIDXsites.com - https://brokerIDXsites.com
