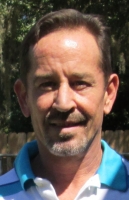
- Michael Apt, REALTOR ®
- Tropic Shores Realty
- Mobile: 352.942.8247
- michaelapt@hotmail.com
Share this property:
Contact Michael Apt
Schedule A Showing
Request more information
- Home
- Property Search
- Search results
- 2603 Whittler Branch, Odessa, FL 33556
Property Photos













































































- MLS#: TB8405052 ( Residential )
- Street Address: 2603 Whittler Branch
- Viewed: 1
- Price: $788,500
- Price sqft: $225
- Waterfront: No
- Year Built: 2017
- Bldg sqft: 3498
- Bedrooms: 4
- Total Baths: 3
- Full Baths: 3
- Garage / Parking Spaces: 3
- Days On Market: 1
- Additional Information
- Geolocation: 28.197 / -82.5998
- County: PASCO
- City: Odessa
- Zipcode: 33556
- Subdivision: Starkey Ranch Village 2 Ph La
- Provided by: COLDWELL BANKER REALTY
- DMCA Notice
-
DescriptionWelcome to your dream oasis in the heart of Starkey Ranch! This stunning one story Creekview Model is a must see for anyone seeking a blend of luxury and comfort. Nestled by a serene pond with captivating conservation views, this home features 4 bedrooms and 3 full bathrooms, with a three car garage; perfect for family living or entertaining guests. As you step inside, you're greeted by an inviting flex room that can serve as a den or dining area, offering versatility to fit your lifestyle. The gourmet kitchen is a chefs paradise, equipped with Kitchen Aid stainless steel appliances and elegant quartz countertops. Need storage? The custom organized pantry and built in spice rack ensure everything is at your fingertips. The main bedroom is a true sanctuary, extended by four feet to provide extra space and privacy. It boasts a luxurious, custom organized walk in closet, making it easy to keep your wardrobe effortlessly organized. An additional office or planning area enhances functionality, catering to todays remote work lifestyle. Every detail in this home has been thoughtfully considered, from the crown molding to the 21 inch diagonally laid tile and 8 foot doors that create a grand yet warm atmosphere. Step outside to the expansive screened in lanai, where youll find a saltwater pool and spa complete with a gas heater ideal for year round enjoyment. With a dedicated kitchen and bar area as well as lounging spaces, this outdoor oasis transforms entertaining into a breeze. Cozy up around the fire pit area just outside the lanai for memorable evenings under the stars. For tech savvy homeowners, this smart home is equipped with an advanced alarm system, security cameras, and smart controls for the front door, garage doors, thermostat, and pools and spa, all manageable through your phone. Enjoy peace of mind with the in wall pest system and termite warranty, alongside the benefits of a tankless water heater and water softener. As part of the vibrant Starkey Ranch community, you'll have access to 20 miles of scenic trails, beautiful parks, dog parks, a K 8 school, daycare facility, and a library/culture center. Also, you will find an impressive sports complex. Most importantly, you'll find a welcoming atmosphere filled with great neighbors ready to make lasting memories. Dont miss your chance to call this stunning property home. Experience the lifestyle youve always dreamed of at Starkey Ranch!
All
Similar
Features
Possible Terms
- Cash
- Conventional
- FHA
- VaLoan
Appliances
- BuiltInOven
- Cooktop
- Dryer
- Dishwasher
- Disposal
- GasWaterHeater
- Microwave
- Refrigerator
- RangeHood
- WaterSoftener
- TanklessWaterHeater
- Washer
Home Owners Association Fee
- 85.00
Home Owners Association Fee Includes
- Pools
Carport Spaces
- 0.00
Close Date
- 0000-00-00
Cooling
- CentralAir
- CeilingFans
Country
- US
Covered Spaces
- 0.00
Exterior Features
- SprinklerIrrigation
- OutdoorGrill
- OutdoorKitchen
- RainGutters
- StormSecurityShutters
- InWallPestControlSystem
Flooring
- Carpet
- CeramicTile
- EngineeredHardwood
Garage Spaces
- 3.00
Heating
- Central
- Gas
Insurance Expense
- 0.00
Interior Features
- CeilingFans
- CrownMolding
- CofferedCeilings
- MainLevelPrimary
- OpenFloorplan
- SmartHome
- SolidSurfaceCounters
- WalkInClosets
- WindowTreatments
Legal Description
- STARKEY RANCH VILLAGE 2 PHASE 1A PB 73 PG 072 BLOCK 34 LOT 2 OR 9721 PG 3291
Levels
- One
Living Area
- 2565.00
Area Major
- 33556 - Odessa
Net Operating Income
- 0.00
Occupant Type
- Owner
Open Parking Spaces
- 0.00
Other Expense
- 0.00
Parcel Number
- 17-26-27-010.0-034.00-002.0
Parking Features
- Garage
- GarageDoorOpener
Pet Deposit
- 0.00
Pets Allowed
- CatsOk
- DogsOk
Pool Features
- Gunite
- Heated
- InGround
- SaltWater
- Community
Possession
- CloseOfEscrow
Property Condition
- NewConstruction
Property Type
- Residential
Roof
- Shingle
Security Deposit
- 0.00
Sewer
- PublicSewer
Tax Year
- 2024
The Range
- 0.00
Trash Expense
- 0.00
Utilities
- CableConnected
- ElectricityConnected
- NaturalGasConnected
- MunicipalUtilities
- SewerConnected
- UndergroundUtilities
- WaterConnected
View
- Pond
- TreesWoods
- Water
Water Source
- Public
Year Built
- 2017
Zoning Code
- MPUD
Listings provided courtesy of The Hernando County Association of Realtors MLS.
Listing Data ©2025 REALTOR® Association of Citrus County
The information provided by this website is for the personal, non-commercial use of consumers and may not be used for any purpose other than to identify prospective properties consumers may be interested in purchasing.Display of MLS data is usually deemed reliable but is NOT guaranteed accurate.
Datafeed Last updated on July 13, 2025 @ 12:00 am
©2006-2025 brokerIDXsites.com - https://brokerIDXsites.com
