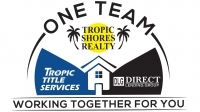
- Michael Apt, REALTOR ®
- Tropic Shores Realty
- Mobile: 352.942.8247
- michaelapt@hotmail.com
Share this property:
Contact Michael Apt
Schedule A Showing
Request more information
- Home
- Property Search
- Search results
- 9805 Alysheba Court, Sun City Center, FL 33573
Property Photos























































- MLS#: TB8420363 ( Residential )
- Street Address: 9805 Alysheba Court
- Viewed: 39
- Price: $459,900
- Price sqft: $119
- Waterfront: No
- Year Built: 2020
- Bldg sqft: 3858
- Bedrooms: 6
- Total Baths: 3
- Full Baths: 3
- Days On Market: 56
- Additional Information
- Geolocation: 27.7659 / -82.3499
- County: HILLSBOROUGH
- City: Sun City Center
- Zipcode: 33573
- Subdivision: Belmont South Ph 2d & Paseo Al
- Elementary School: Belmont
- Middle School: Eisenhower
- High School: Sumner
- DMCA Notice
-
DescriptionBeautiful and spacious 5 bedroom, 3 bath home in the highly desirable Belmont community of Ruskin. Perfect for families, this home offers a first floor master suite plus an additional bedroom and bath ideal for in laws or guests. The open great room combines the family and dining areas with sliders leading to a serene pond view and large backyard. The elegant kitchen features granite countertops, stainless steel appliances, and a walk in pantry. A versatile flex/bonus room on the first floor can serve as a formal dining room or office. Upstairs, enjoy a massive enclosed loft (20x24), perfect as a media or game room, along with four generously sized bedrooms ranging from 14x12 to 15x11much larger than most new builds today. Ceramic tile flooring extends throughout the main living areas, with carpet in the loft and bedrooms. Additional highlights include a tankless hot water heater and energy efficient features. Belmont residents enjoy resort style amenities including a pool, clubhouse, tennis and basketball courts, playgrounds, and walking trails. Conveniently located near shopping, dining, and major highways for easy commuting.
All
Similar
Features
Possible Terms
- Cash
- Conventional
- FHA
- VaLoan
Appliances
- Dryer
- Dishwasher
- Disposal
- Microwave
- Range
- Refrigerator
- TanklessWaterHeater
- Washer
Home Owners Association Fee
- 165.00
Carport Spaces
- 0.00
Close Date
- 0000-00-00
Cooling
- CentralAir
- CeilingFans
Country
- US
Covered Spaces
- 0.00
Exterior Features
- SprinklerIrrigation
- StormSecurityShutters
Flooring
- Carpet
- CeramicTile
Garage Spaces
- 2.00
Heating
- Central
High School
- Sumner High School
Insurance Expense
- 0.00
Interior Features
- CeilingFans
- EatInKitchen
- KitchenFamilyRoomCombo
- OpenFloorplan
- StoneCounters
- WalkInClosets
Legal Description
- BELMONT SOUTH PHASE 2D AND PASEO AL MAR BOULEVARD 1ST EXTENSION LOT 20 BLOCK 14A
Levels
- One
Living Area
- 3362.00
Middle School
- Eisenhower-HB
Area Major
- 33573 - Sun City Center / Ruskin
Net Operating Income
- 0.00
Occupant Type
- Owner
Open Parking Spaces
- 0.00
Other Expense
- 0.00
Parcel Number
- U-19-31-20-B88-00014A-00020.0
Pet Deposit
- 0.00
Pets Allowed
- CatsOk
- DogsOk
Possession
- CloseOfEscrow
Property Type
- Residential
Roof
- Shingle
School Elementary
- Belmont Elementary School
Security Deposit
- 0.00
Sewer
- PublicSewer
Tax Year
- 2024
The Range
- 0.00
Trash Expense
- 0.00
Utilities
- MunicipalUtilities
Views
- 39
Virtual Tour Url
- https://www.zillow.com/view-imx/9cea1f30-c8a4-4d71-996b-54a342a1ce06?setAttribution=mls&wl=true&initialViewType=pano&utm_source=dashboard
Water Source
- Public
Year Built
- 2020
Zoning Code
- PD
Listings provided courtesy of The Hernando County Association of Realtors MLS.
Listing Data ©2025 REALTOR® Association of Citrus County
The information provided by this website is for the personal, non-commercial use of consumers and may not be used for any purpose other than to identify prospective properties consumers may be interested in purchasing.Display of MLS data is usually deemed reliable but is NOT guaranteed accurate.
Datafeed Last updated on October 30, 2025 @ 12:00 am
©2006-2025 brokerIDXsites.com - https://brokerIDXsites.com
