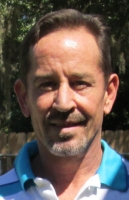
- Michael Apt, REALTOR ®
- Tropic Shores Realty
- Mobile: 352.942.8247
- michaelapt@hotmail.com
Share this property:
Contact Michael Apt
Schedule A Showing
Request more information
- Home
- Property Search
- Search results
- 18739 Bascomb Lane, Hudson, FL 34667
Property Photos































































- MLS#: 847866 ( Residential )
- Street Address: 18739 Bascomb Lane
- Viewed: 8
- Price: $425,000
- Price sqft: $116
- Waterfront: No
- Year Built: 1993
- Bldg sqft: 3661
- Bedrooms: 4
- Total Baths: 3
- Full Baths: 3
- Garage / Parking Spaces: 3
- Days On Market: 12
- Additional Information
- Geolocation: 28.4302 / -82.5825
- County: PASCO
- City: Hudson
- Zipcode: 34667
- Subdivision: Not On List
- Elementary School: Other
- Middle School: Other
- High School: Other
- Provided by: EXP Realty LLC

- DMCA Notice
-
DescriptionMake sure to check out the Virtual Tour for a 3D Model w/ Walkthrough, Floor Plan w/ Measurements, Video, & more! 18739 Bascomb Lane offers more than just square footage, it's a home that knows how to live large and entertain with ease. Inside its 2,527 square feet (with a whopping 3,661 square feet under roof), on .59 acres, you'll find this home has a thoughtful layout that gives everyone room to breathe with 4 Bedrooms, 3 bathrooms, a 3 car screened garage. From the moment you arrive, the wide brick paver driveway sets the tone, framed by mature trees and a well kept landscape that makes the exterior shine. The home's blend of brick and stucco, arched windows, and thoughtful details create curb appeal that feels both elegant and inviting. Inside, soaring ceilings and large windows flood the home with natural light. A generous kitchen anchors the heart of the home, complete with ample cabinetry, sprawling Corian counters, and a breakfast bar that opens to the family room and casual dining area. A separate formal dining room and living room provide plenty of options for entertaining or cozying up to the fireplace to read your favorite book. This Master Suite is a show stopper, with a sitting area, and private access to the patio, it has the 1st wing of the home all to itself. Making your way to your master bathroom with dual walk in closets, a spa style bath with soaking tub and walk in shower, dual vanities to spread out. You will find 2 generous sized bedrooms and 1 bathroom in Wing 2, and the 4th Bedroom and bathroom across the hall (with back porch access) in the 3rd Wing. Step outside, and the back of the home opens to an expansive L shaped screened patio with 5 separate access doors, including one from a bathroom for convenience. With ceiling fans, a wet bar, and room for both dining and lounging, it's an outdoor living space ready for morning coffee, evening gatherings, or simply watching the sandhill cranes wander by. Life in Autumn Oaks is about more than just your home, it's about the community. Wide, tree lined streets w/ sidewalks make walking or biking a pleasure, while the active HOA keeps the neighborhood lively with regular events. Amenities include bocce, pickleball, basketball, a playground, grilling area w/ restrooms.... with all these amenities, you can't help but become friends with neighbors. All with No CDD, No Flood Insurance Required, and a super low HOA at only 35.83/month! When it's time to explore beyond your neighborhood, you're just 15 minutes to Hudson Beach for waterfront dining and sunsets, 20 minutes from Weeki Wachee Springs for kayaking and mermaids, and under an hour from Tampa International Airport. Daily shopping, dining, and family run businesses are close by, adding a welcoming small town feel with big town conveniences. Homes like this one don't last long, set up your showing today!
All
Similar
Features
Possible Terms
- Cash
- Conventional
- FHA
- VaLoan
Appliances
- Dishwasher
- ElectricOven
- ElectricRange
- Microwave
- Refrigerator
- WaterHeater
Home Owners Association Fee
- 430.00
Home Owners Association Fee Includes
- Other
- RecreationFacilities
- SeeRemarks
Association Name
- Autumn Oaks
Association Phone
- 201-414-6349
Carport Spaces
- 0.00
Close Date
- 0000-00-00
Cooling
- CentralAir
- Electric
Covered Spaces
- 0.00
Exterior Features
- SprinklerIrrigation
- Landscaping
- Lighting
- RainGutters
- BrickDriveway
Flooring
- Carpet
- Tile
Garage Spaces
- 3.00
Heating
- Central
- Electric
- HeatPump
High School
- Other
Insurance Expense
- 0.00
Interior Features
- BreakfastBar
- Bathtub
- DualSinks
- Fireplace
- HighCeilings
- JettedTub
- MainLevelPrimary
- PrimarySuite
- OpenFloorplan
- Pantry
- SittingAreaInPrimary
- SplitBedrooms
- SolidSurfaceCounters
- SeparateShower
- TubShower
- WalkInClosets
- WindowTreatments
- FrenchDoorsAtriumDoors
- FirstFloorEntry
- SlidingGlassDoors
Legal Description
- AUTUMN OAKS UNIT FOUR-B PB 30 PGS 12-13 LOT 244
Levels
- One
Living Area
- 2527.00
Lot Features
- Cleared
- Flat
- IrregularLot
- Trees
Middle School
- Other
Area Major
- 30
Net Operating Income
- 0.00
Occupant Type
- Owner
Open Parking Spaces
- 0.00
Other Expense
- 0.00
Parcel Number
- 00018739
Parking Features
- Attached
- Driveway
- Garage
- Private
Pet Deposit
- 0.00
Pool Features
- None
Possession
- Closing
Property Condition
- NewConstruction
Property Type
- Residential
Roof
- Asphalt
- Shingle
School Elementary
- Other
Security Deposit
- 0.00
Sewer
- SepticTank
Style
- Ranch
- OneStory
Tax Year
- 2024
The Range
- 0.00
Trash Expense
- 0.00
Virtual Tour Url
- https://18739Bascomb.com/2347452?idx=1
Water Source
- Public
Year Built
- 1993
Zoning Code
- R1
Listings provided courtesy of The Hernando County Association of Realtors MLS.
Listing Data ©2025 REALTOR® Association of Citrus County
The information provided by this website is for the personal, non-commercial use of consumers and may not be used for any purpose other than to identify prospective properties consumers may be interested in purchasing.Display of MLS data is usually deemed reliable but is NOT guaranteed accurate.
Datafeed Last updated on September 16, 2025 @ 12:00 am
©2006-2025 brokerIDXsites.com - https://brokerIDXsites.com
