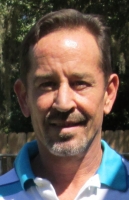
- Michael Apt, REALTOR ®
- Tropic Shores Realty
- Mobile: 352.942.8247
- michaelapt@hotmail.com
Share this property:
Contact Michael Apt
Schedule A Showing
Request more information
- Home
- Property Search
- Search results
- 37107 Hidden View, Dade City, FL 33523
Property Photos


























































- MLS#: TB8423868 ( Residential )
- Street Address: 37107 Hidden View
- Viewed: 10
- Price: $610,450
- Price sqft: $203
- Waterfront: No
- Year Built: 2025
- Bldg sqft: 3000
- Bedrooms: 4
- Total Baths: 3
- Full Baths: 3
- Garage / Parking Spaces: 3
- Days On Market: 6
- Acreage: 1.00 acres
- Additional Information
- Geolocation: 28.4089 / -82.1942
- County: PASCO
- City: Dade City
- Zipcode: 33523
- Subdivision: Hill Country Estates
- Elementary School: Lacoochee
- Middle School: Pasco
- High School: Pasco
- Provided by: ADAMS HOMES REALTY,INC.
- DMCA Notice
-
DescriptionWelcome to Hill Country EstatesDade Citys hidden gem with NO CDD fees and all the charm of brand new construction! 4 bed, 3 bath home with a 3 car side entry garage on a huge corner lot in a great neighborhood! Wood look tile flows everywhere except the bedrooms, granite countertops throughout, and a massive kitchen with one island, wood shaker cabinets, and stainless steel appliances. The covered patio is 21'x10', and the owners suite is HUGE with a tray ceiling, crown molding, two walk in closets, a garden tub, a separate tile shower, and a private water closet. The exterior has stone accents, and the garage doors have top row windows for natural light. All three bathrooms echo the homes upscale feel with matching granite counters and soft close cabinetry. The primary suite is a true retreat, highlighted by a tray ceiling with crown molding and a stunning tiled shower with a glass enclosure. Additional upgrades include 5 baseboards, a 50 gallon water heater, double pane low E windows, and the peace of mind that comes with no flood zone concerns. Why wait to build? Your brand new home in Hill Country Estates is ready nowbeautifully finished, energy efficient, and move in ready.
All
Similar
Features
Possible Terms
- Cash
- Conventional
- FHA
- UsdaLoan
- VaLoan
Accessibility Features
- CentralLivingArea
Appliances
- Dishwasher
- ElectricWaterHeater
- Disposal
- Microwave
- Range
Home Owners Association Fee
- 130.00
Builder Model
- 3000CR
Builder Name
- Adams Homes
Carport Spaces
- 0.00
Close Date
- 0000-00-00
Cooling
- CentralAir
Country
- US
Covered Spaces
- 0.00
Exterior Features
- SprinklerIrrigation
- InWallPestControlSystem
Fencing
- Vinyl
Flooring
- Carpet
- CeramicTile
Garage Spaces
- 3.00
Heating
- Central
High School
- Pasco High-PO
Insurance Expense
- 0.00
Interior Features
- TrayCeilings
- CrownMolding
- CathedralCeilings
- HighCeilings
- MainLevelPrimary
- OpenFloorplan
- StoneCounters
- SolidSurfaceCounters
- VaultedCeilings
- WalkInClosets
- SeparateFormalDiningRoom
- SeparateFormalLivingRoom
Legal Description
- HILL COUNTRY ESTATES PB 66 PG 025 LOT 11 OR 6952 PG 0180
Levels
- One
Living Area
- 3000.00
Lot Features
- Cleared
- OutsideCityLimits
- OversizedLot
- PrivateRoad
- Landscaped
Middle School
- Pasco Middle-PO
Area Major
- 33523 - Dade City/Ridge Manor
Net Operating Income
- 0.00
New Construction Yes / No
- Yes
Occupant Type
- Vacant
Open Parking Spaces
- 0.00
Other Expense
- 0.00
Parcel Number
- 21-24-10-001.0-000.00-011.0
Pet Deposit
- 0.00
Pets Allowed
- Yes
Possession
- CloseOfEscrow
Property Condition
- NewConstruction
Property Type
- Residential
Roof
- Shingle
School Elementary
- Lacoochee Elementary-PO
Security Deposit
- 0.00
Sewer
- PrivateSewer
- SepticTank
Style
- Craftsman
- Florida
Tax Year
- 2024
The Range
- 0.00
Trash Expense
- 0.00
Utilities
- ElectricityAvailable
- FiberOpticAvailable
- SewerAvailable
- UndergroundUtilities
- WaterAvailable
- WaterConnected
Views
- 10
Virtual Tour Url
- https://www.propertypanorama.com/instaview/stellar/TB8423868
Water Source
- Private
- Well
Year Built
- 2025
Zoning Code
- RESI
Listings provided courtesy of The Hernando County Association of Realtors MLS.
Listing Data ©2025 REALTOR® Association of Citrus County
The information provided by this website is for the personal, non-commercial use of consumers and may not be used for any purpose other than to identify prospective properties consumers may be interested in purchasing.Display of MLS data is usually deemed reliable but is NOT guaranteed accurate.
Datafeed Last updated on September 13, 2025 @ 12:00 am
©2006-2025 brokerIDXsites.com - https://brokerIDXsites.com
