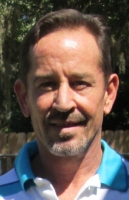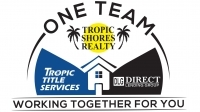
- Michael Apt, REALTOR ®
- Tropic Shores Realty
- Mobile: 352.942.8247
- michaelapt@hotmail.com
Share this property:
Contact Michael Apt
Schedule A Showing
Request more information
- Home
- Property Search
- Search results
- 202 Bedford Street 69, Sun City Center, FL 33573
Property Photos


























































- MLS#: TB8440906 ( ResidentialLease )
- Street Address: 202 Bedford Street 69
- Viewed: 1
- Price: $1,800
- Price sqft: $2
- Waterfront: No
- Year Built: 1973
- Bldg sqft: 1113
- Bedrooms: 2
- Total Baths: 2
- Full Baths: 2
- Garage / Parking Spaces: 1
- Days On Market: 3
- Additional Information
- Geolocation: 27.7077 / -82.3587
- County: HILLSBOROUGH
- City: Sun City Center
- Zipcode: 33573
- Subdivision: Bedford C Condo
- Building: Bedford C Condo
- Provided by: FLORIDA'S 1ST CHOICE RLTY LLC
- DMCA Notice
-
DescriptionBeautifully updated 2BR/2BA condo in Kings Point for rent Floridas Premier 55+ Active Lifestyle Community! Welcome to resort style living at its finest in this move in ready home. AVAILABLE 11/15/2025, ANNUAL LEASE ONLY, NO PETS, THIS IS A 55+ COMMUNITY. This condo perfectly blends comfort, style, and functionality, featuring a long list of modern upgrades that truly set it apart. Step inside to discover a bright, open layout with glossy ceramic tile floors. The modern kitchen is a showstopper, boasting granite countertops, a designer tile backsplash, newer stainless steel appliances, abundant hardwood cabinetry with under cabinet lighting, and a sleek, contemporary design. Both bathrooms have been tastefully renovated with fresh finishes and modern fixtures, while custom built closets in both bedrooms provide exceptional storage. Additional upgrades include hurricane impact windows, a striking front door with retractable screen, stylish window treatments, modern ceiling fans, and resurfaced ceilings. Sliding glass doors open to an extended Florida room, adding approximately 150 sq. ft. of versatile living spaceideal for relaxation, a hobby area, or entertaining. A rare inside utility room includes a full size washer/dryer and water heater, offering convenience and practicality. Outside, youll appreciate the lush Florida landscaping, beautifully finished walkways, and a shared storage area exclusive to Bedford C residents. The Bedford C HOA welcomes emotional support and service animals, making this a truly inclusive community. Kings Point offers an unmatched 55+ lifestyle, featuring championship golf courses, multiple pools, fitness centers, restaurants, clubs, entertainment venues, and a free internal transportation systemall within a secure, gated setting. Monthly condo fees cover high speed internet, premium cable, building insurance, roof and exterior maintenance, water, sewer, trash, pest control, and landscapingplus, low taxes and affordable insurance make this an incredible value. Conveniently located near Tampa Bay beaches, Disney World, shopping, healthcare, and Tampas cruise port, much of which is accessible by golf cart, Kings Point is consistently ranked among Floridas best places to live.
All
Similar
Features
Accessibility Features
- WheelchairAccess
Appliances
- Dryer
- Dishwasher
- ElectricWaterHeater
- IceMaker
- Microwave
- Range
- Refrigerator
- Washer
Association Amenities
- Clubhouse
- FitnessCenter
- GolfCourse
- MaintenanceGrounds
- Gated
- Pickleball
- Park
- Pool
- RecreationFacilities
- ShuffleboardCourt
- Sauna
- SpaHotTub
- Security
- Storage
- TennisCourts
- Trails
- CableTv
Home Owners Association Fee
- 0.00
Carport Spaces
- 1.00
Close Date
- 0000-00-00
Cooling
- CentralAir
- CeilingFans
Country
- US
Covered Spaces
- 0.00
Flooring
- CeramicTile
- Tile
Garage Spaces
- 0.00
Heating
- Central
- Electric
- HeatPump
Insurance Expense
- 0.00
Interior Features
- BuiltInFeatures
- CeilingFans
- OpenFloorplan
- StoneCounters
- WoodCabinets
- WindowTreatments
Levels
- One
Living Area
- 960.00
Lot Features
- BuyerApprovalRequired
Area Major
- 33573 - Sun City Center / Ruskin
Net Operating Income
- 0.00
Occupant Type
- Owner
Open Parking Spaces
- 0.00
Other Expense
- 0.00
Owner Pays
- CableTv
- GroundsCare
- Internet
- Management
- PestControl
- PoolMaintenance
- Recreational
- Repairs
- Security
- Sewer
- Taxes
- TrashCollection
- Water
Parcel Number
- U-12-32-19-1WQ-000000-00069.0
Parking Features
- Assigned
- Covered
Pet Deposit
- 0.00
Pets Allowed
- No
Pool Features
- Association
- Community
Property Type
- ResidentialLease
Security Deposit
- 2500.00
Sewer
- PublicSewer
The Range
- 0.00
Trash Expense
- 0.00
Unit Number
- 69
Utilities
- CableConnected
- ElectricityConnected
- FiberOpticAvailable
- HighSpeedInternetAvailable
- MunicipalUtilities
- SewerConnected
- UndergroundUtilities
- WaterConnected
Virtual Tour Url
- https://www.propertypanorama.com/instaview/stellar/TB8440906
Water Source
- Public
Year Built
- 1973
Listings provided courtesy of The Hernando County Association of Realtors MLS.
Listing Data ©2025 REALTOR® Association of Citrus County
The information provided by this website is for the personal, non-commercial use of consumers and may not be used for any purpose other than to identify prospective properties consumers may be interested in purchasing.Display of MLS data is usually deemed reliable but is NOT guaranteed accurate.
Datafeed Last updated on October 27, 2025 @ 12:00 am
©2006-2025 brokerIDXsites.com - https://brokerIDXsites.com
