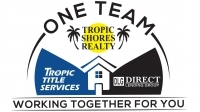
- Michael Apt, REALTOR ®
- Tropic Shores Realty
- Mobile: 352.942.8247
- michaelapt@hotmail.com
Share this property:
Contact Michael Apt
Schedule A Showing
Request more information
- Home
- Property Search
- Search results
- 26530 Green Willow Run, Wesley Chapel, FL 33544
Property Photos













































- MLS#: TB8441156 ( Residential )
- Street Address: 26530 Green Willow Run
- Viewed: 2
- Price: $615,000
- Price sqft: $167
- Waterfront: No
- Year Built: 1997
- Bldg sqft: 3672
- Bedrooms: 3
- Total Baths: 3
- Full Baths: 2
- 1/2 Baths: 1
- Garage / Parking Spaces: 2
- Days On Market: 2
- Acreage: 2.04 acres
- Additional Information
- Geolocation: 28.2728 / -82.3774
- County: PASCO
- City: Wesley Chapel
- Zipcode: 33544
- Subdivision: Quail Hollow Pines
- Elementary School: Quail Hollow
- Middle School: Cypress Creek
- High School: Cypress Creek
- Provided by: 54 REALTY LLC
- DMCA Notice
-
DescriptionWelcome to your private florida estate at 26530 green willow run in wesley chapel! Nestled on just over 2. 04 acres in the highly desirable quail hollow pines community, this custom built home offers 2,448 square feet of refined living space with 3 bedrooms, 2. 5 bathrooms, a den/flex space, formal living & dining rooms, and an oversized 2 car garage. From the moment you arrive, youll appreciate the long driveway, mature landscaping, and tropical and local trees and serene setting that combine the peace of country living with easy access to shopping, dining, major highways and top rated schools. Step inside to find an open concept living space, including a formal living and dining room perfect for entertaining, and a spacious family room that opens directly to a screened pool deck. The kitchen features new quartz countertops, a breakfast bar on the center island, stainless steel appliances, backsplash and a sunny daily dining nook overlooking the pool ideal for everyday living and casual gatherings. A dedicated den/flex space with french doors opens to the pool deck perfect for a home office, playroom or guest retreat with immediate access to outdoor living. The expansive primary suite is a true retreat with crown molding, a dual faced fire place in the primary suite and primary bath, a large walk in closet and a spa style en suite bathroom featuring dual vanities, granite counters, a soaking tub, and an oversized walk in shower with multiple shower jets. This truly split floorplan features two additional bedrooms and a hall bathroom. Outside, the expansive screened lanai and sparkling gunite pool with waterfall provide the ultimate florida outdoor oasis ideal for relaxing, entertaining or simply enjoying the peaceful setting. The fully fenced yard offers generous space for pets, gardening or future expansion. Notable features include: brand new air conditioning, roof replacement with metal roof (2017) and pool re marcited (2019), new well bladder (2021), kinetco water filtration system all with no hoa, no cdd, and no deed restrictions. This is a rare opportunity to own a custom pool home with acreage in one of wesley chapels most sought after neighborhoods. Experience the perfect blend of luxury, privacy and convenience schedule your private tour today!
All
Similar
Features
Possible Terms
- Cash
- Conventional
- FHA
- VaLoan
Appliances
- Dishwasher
- ElectricWaterHeater
- Microwave
- Range
- Refrigerator
- WaterSoftener
- WaterPurifier
Home Owners Association Fee
- 0.00
Carport Spaces
- 0.00
Close Date
- 0000-00-00
Cooling
- CentralAir
- CeilingFans
Country
- US
Covered Spaces
- 0.00
Exterior Features
- FrenchPatioDoors
- SprinklerIrrigation
- Lighting
- Other
- RainGutters
- Storage
Fencing
- Wood
Flooring
- Carpet
- CeramicTile
- LuxuryVinyl
Garage Spaces
- 2.00
Heating
- Central
- Electric
High School
- Cypress Creek High-PO
Insurance Expense
- 0.00
Interior Features
- BuiltInFeatures
- TrayCeilings
- CeilingFans
- EatInKitchen
- HighCeilings
- KitchenFamilyRoomCombo
- LivingDiningRoom
- MainLevelPrimary
- OpenFloorplan
- Other
- StoneCounters
- SplitBedrooms
- SolidSurfaceCounters
- VaultedCeilings
- WalkInClosets
- SeparateFormalDiningRoom
- SeparateFormalLivingRoom
Legal Description
- QUAIL HOLLOW PINES UNREC LOT 701 DESC AS COM AT NE COR SEC 35 TH N89DEG 07'11"W 2643.27 FT TH N89DEG04' 16"W 1722.64 FT TH S05DEG10' 31"W 636.74 FT TH S89DEG04' 16"E 2020.39 FT FOR POB TH S75DEG52' 42"E 154.07 FT TH N00DEG55' 44"E 610.50 FT TH N89DEG 07' 11"W 150.00 FT TH S00DEG55' 44"W 575.21 FT TO POB OR 4473 PG 1336 OR 8375 PG 505
Levels
- One
Living Area
- 2448.00
Lot Features
- ConservationArea
- OversizedLot
- Landscaped
Middle School
- Cypress Creek Middle School
Area Major
- 33544 - Zephyrhills/Wesley Chapel
Net Operating Income
- 0.00
Occupant Type
- Owner
Open Parking Spaces
- 0.00
Other Expense
- 0.00
Other Structures
- Sheds
Parcel Number
- 19-25-35-001.0-000.00-701.0
Parking Features
- Covered
- Driveway
- OffStreet
- Oversized
- GarageFacesSide
Pet Deposit
- 0.00
Pets Allowed
- Yes
Pool Features
- Gunite
- Heated
- InGround
- Other
- ScreenEnclosure
Property Type
- Residential
Roof
- Metal
School Elementary
- Quail Hollow Elementary-PO
Security Deposit
- 0.00
Sewer
- SepticTank
Tax Year
- 2024
The Range
- 0.00
Trash Expense
- 0.00
Utilities
- ElectricityAvailable
- SewerAvailable
- WaterAvailable
View
- TreesWoods
Virtual Tour Url
- https://www.zillow.com/view-imx/a3a3d2b6-7f0f-4a8a-b049-1cd0a29b276d?wl=true&setAttribution=mls&initialViewType=pano
Water Source
- Well
Year Built
- 1997
Zoning Code
- AR1
Listings provided courtesy of The Hernando County Association of Realtors MLS.
Listing Data ©2025 REALTOR® Association of Citrus County
The information provided by this website is for the personal, non-commercial use of consumers and may not be used for any purpose other than to identify prospective properties consumers may be interested in purchasing.Display of MLS data is usually deemed reliable but is NOT guaranteed accurate.
Datafeed Last updated on October 27, 2025 @ 12:00 am
©2006-2025 brokerIDXsites.com - https://brokerIDXsites.com
