
- Michael Apt, REALTOR ®
- Tropic Shores Realty
- Mobile: 352.942.8247
- michaelapt@hotmail.com
Share this property:
Contact Michael Apt
Schedule A Showing
Request more information
- Home
- Property Search
- Search results
- 7719 Cosme Drive 1, HUDSON, FL 34667
Property Photos
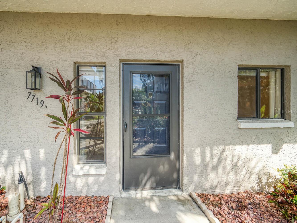

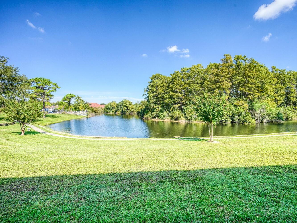
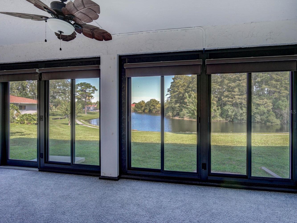
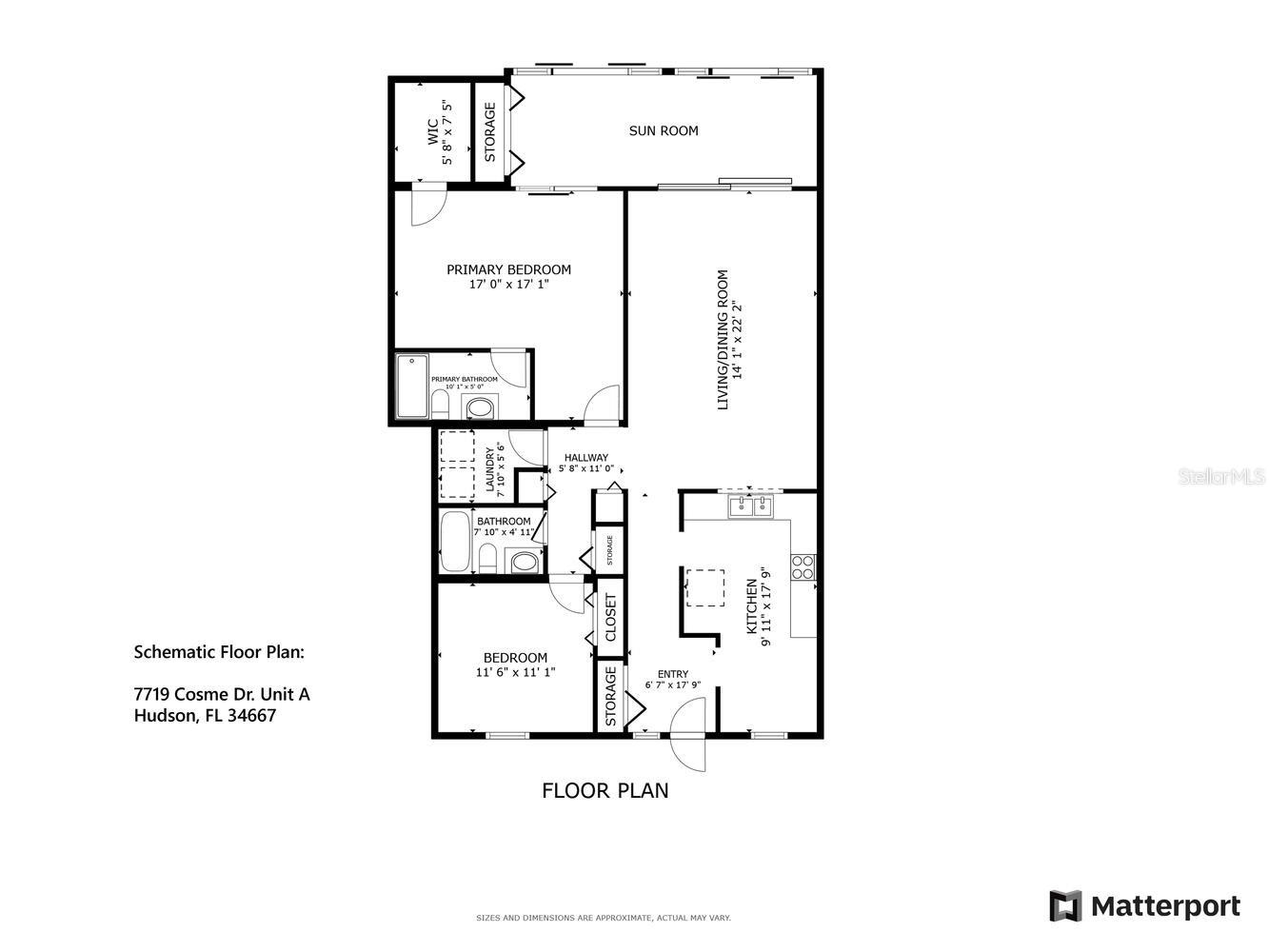
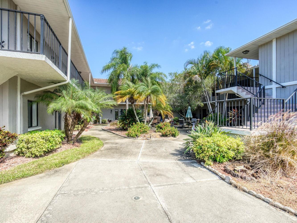
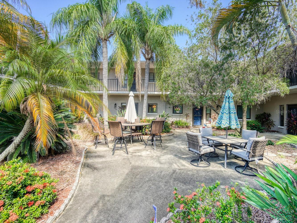
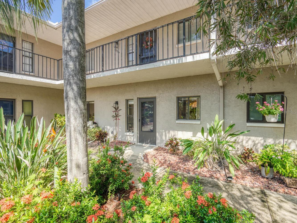
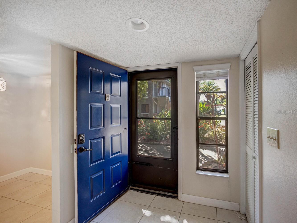
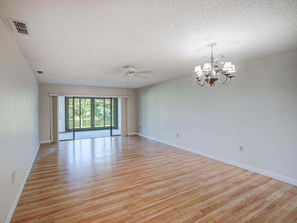
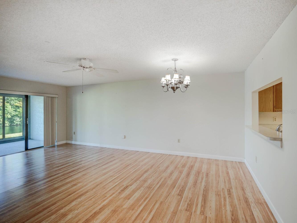
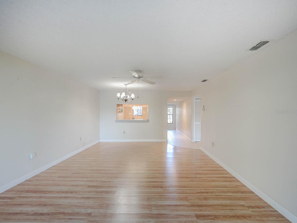
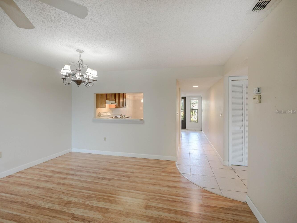
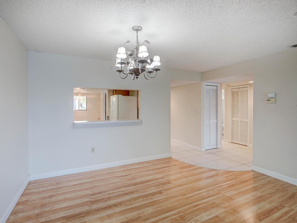
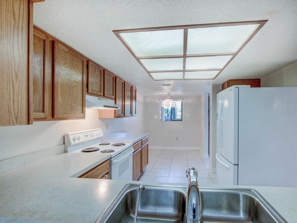
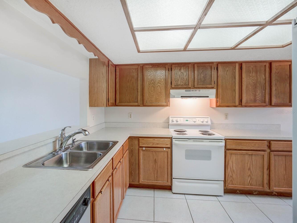
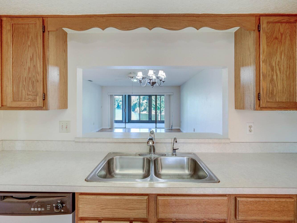
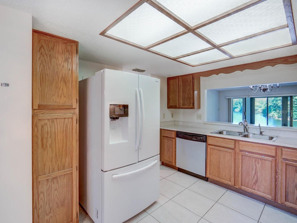
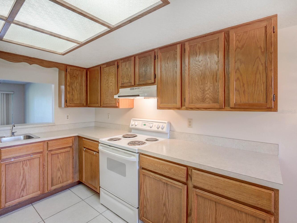
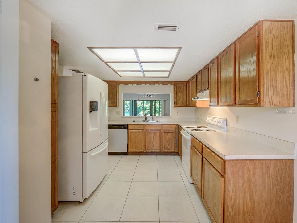
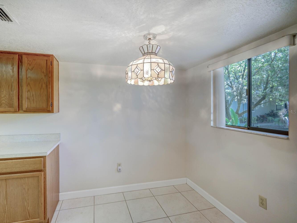
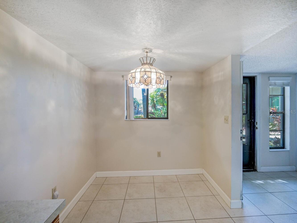
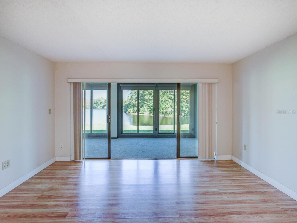
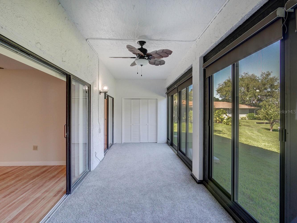
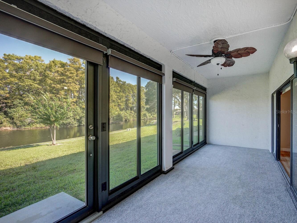
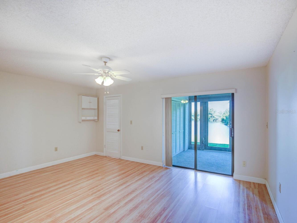
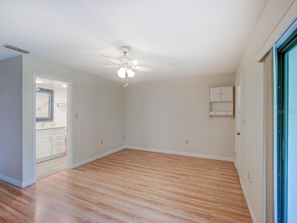
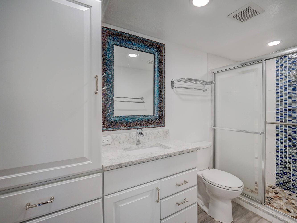
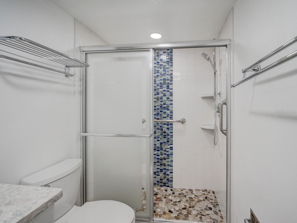
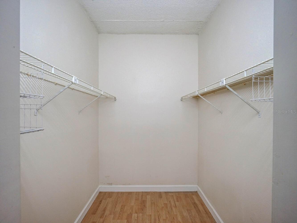
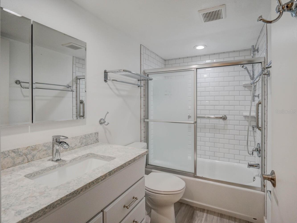
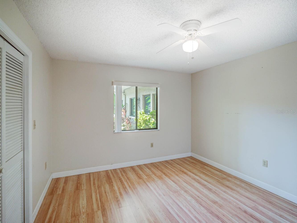
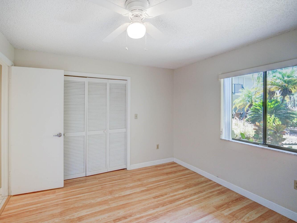
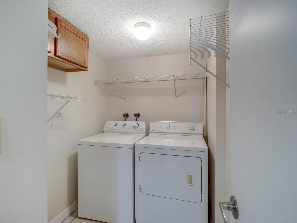
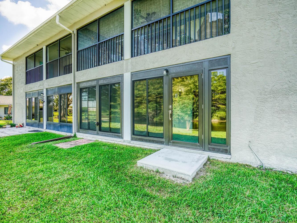
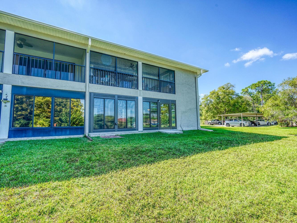
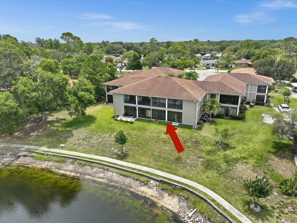
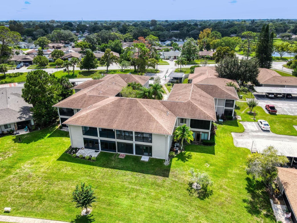
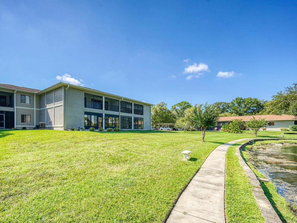
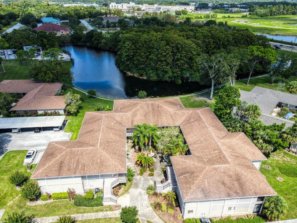
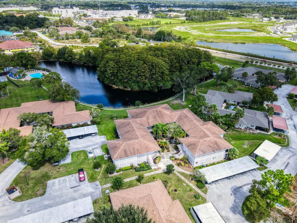
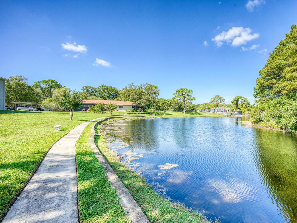
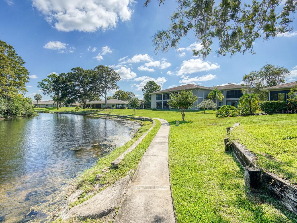
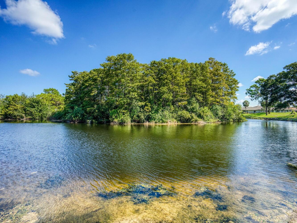
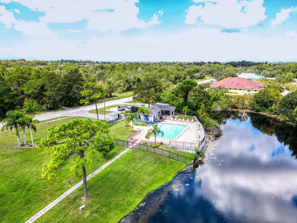
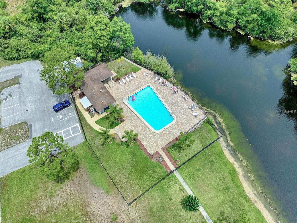
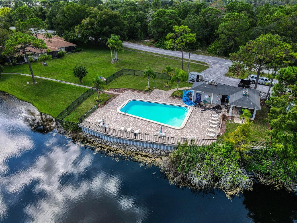
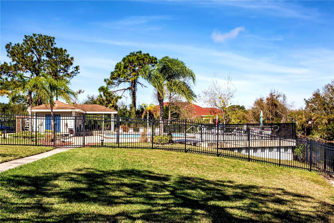
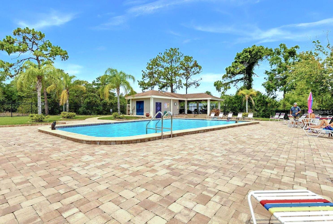
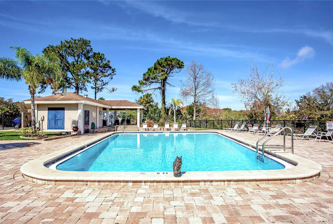
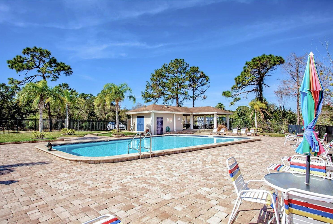
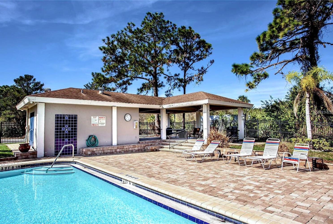
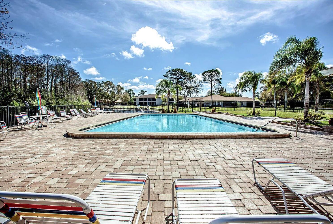
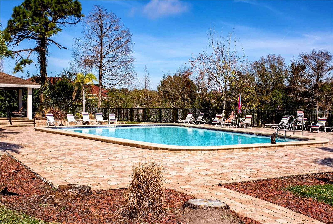
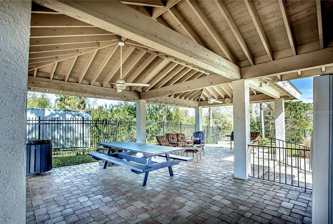
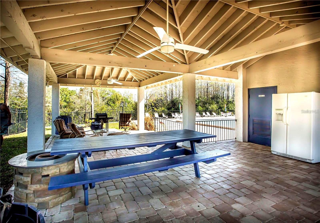
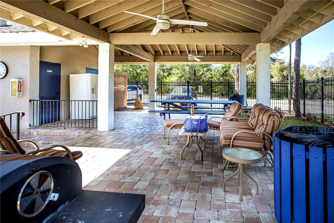
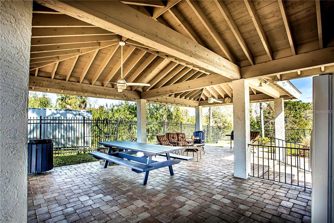
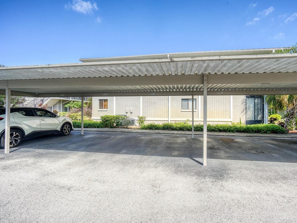
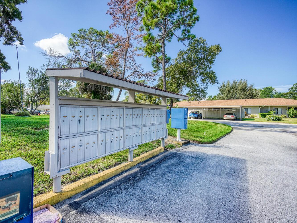
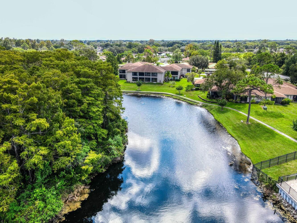
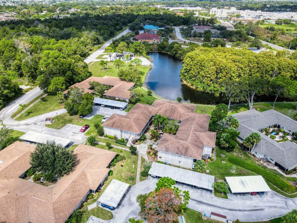
- MLS#: W7869579 ( Residential )
- Street Address: 7719 Cosme Drive 1
- Viewed: 12
- Price: $189,900
- Price sqft: $123
- Waterfront: Yes
- Wateraccess: Yes
- Waterfront Type: Lake
- Year Built: 1986
- Bldg sqft: 1548
- Bedrooms: 2
- Total Baths: 2
- Full Baths: 2
- Garage / Parking Spaces: 1
- Days On Market: 66
- Additional Information
- Geolocation: 28.3554 / -82.6868
- County: PASCO
- City: HUDSON
- Zipcode: 34667
- Subdivision: Country Oaks Condo 01
- Building: Country Oaks Condo 01
- Provided by: RE/MAX MARKETING SPECIALISTS
- Contact: Rebecca Huffsmith
- 727-853-7801

- DMCA Notice
-
DescriptionSpectacular high and dry spacious first floor 2 Bedroom 2 Bath lake front condo with covered parking. Association dues include everything except Electric and interior wall to wall and ceiling to floor insurance. All insurances for the buildings and association amenities are covered by the association. You will love this spacious condo that boasts 1548 total square footage with many upgrades! Kitchen is complete with French Door Refrigerator, Dishwasher, Range and solid wood cabinetry. Tile and laminate flooring throughout the unit with two completely remodeled Primary Bath room and Spare bathroom. The All Weather Sun Room/Rear Enclosed Patio is spectacular with wide open views of the scenic lake. The All Weather Sun Room boasts Hurricane glass walls that were recently installed to provide this wonderful view. Privacy is maintained with spectacular automatic blinds that can be raised or lowered with the push of a button! Beautifully maintained community includes a stunning courtyard with outdoor seating, community pool with lake view, patio picnic area, grilling area, pool baths and much more. Enjoy the maintenance free lifestyle. It is like being on vacation all year long!
All
Similar
Features
Waterfront Description
- Lake
Appliances
- Dishwasher
- Dryer
- Kitchen Reverse Osmosis System
- Range
- Range Hood
- Refrigerator
- Washer
Home Owners Association Fee
- 512.45
Home Owners Association Fee Includes
- Common Area Taxes
- Pool
- Escrow Reserves Fund
- Insurance
- Maintenance Structure
- Maintenance Grounds
- Management
- Recreational Facilities
- Sewer
- Trash
- Water
Association Name
- Magda Hatka
- LCAM
Association Phone
- (727) 726-8000
Carport Spaces
- 1.00
Close Date
- 0000-00-00
Cooling
- Central Air
Country
- US
Covered Spaces
- 0.00
Exterior Features
- Courtyard
- Irrigation System
- Lighting
- Rain Gutters
- Sidewalk
- Sliding Doors
Flooring
- Carpet
- Ceramic Tile
- Laminate
Furnished
- Unfurnished
Garage Spaces
- 0.00
Heating
- Central
- Electric
Interior Features
- Ceiling Fans(s)
- Eat-in Kitchen
- Living Room/Dining Room Combo
- Open Floorplan
- Primary Bedroom Main Floor
- Solid Surface Counters
- Solid Wood Cabinets
- Split Bedroom
- Walk-In Closet(s)
- Window Treatments
Legal Description
- COUNTRY OAKS I A CONDOMINIUM PHASE VI CB 2 PGS 108-111 UNIT 403 BLDG IV & COMMON ELEMENTS OR 9128 PG 2783
Levels
- One
Living Area
- 1332.00
Lot Features
- In County
- Landscaped
- Level
- Private
Area Major
- 34667 - Hudson/Bayonet Point/Port Richey
Net Operating Income
- 0.00
Occupant Type
- Vacant
Parcel Number
- 16-24-34-014F-00000-4030
Pets Allowed
- Cats OK
- Dogs OK
Property Condition
- Completed
Property Type
- Residential
Roof
- Shingle
Sewer
- Public Sewer
Style
- Traditional
Tax Year
- 2023
Township
- 24S
Utilities
- Cable Available
- Electricity Connected
- Fire Hydrant
- Sewer Connected
- Street Lights
- Water Connected
View
- Water
Views
- 12
Virtual Tour Url
- https://niceproducts.seehouseat.com/2279676?idx=1
Water Source
- Public
Year Built
- 1986
Zoning Code
- PUD
Listings provided courtesy of The Hernando County Association of Realtors MLS.
Listing Data ©2025 REALTOR® Association of Citrus County
The information provided by this website is for the personal, non-commercial use of consumers and may not be used for any purpose other than to identify prospective properties consumers may be interested in purchasing.Display of MLS data is usually deemed reliable but is NOT guaranteed accurate.
Datafeed Last updated on January 8, 2025 @ 12:00 am
©2006-2025 brokerIDXsites.com - https://brokerIDXsites.com
