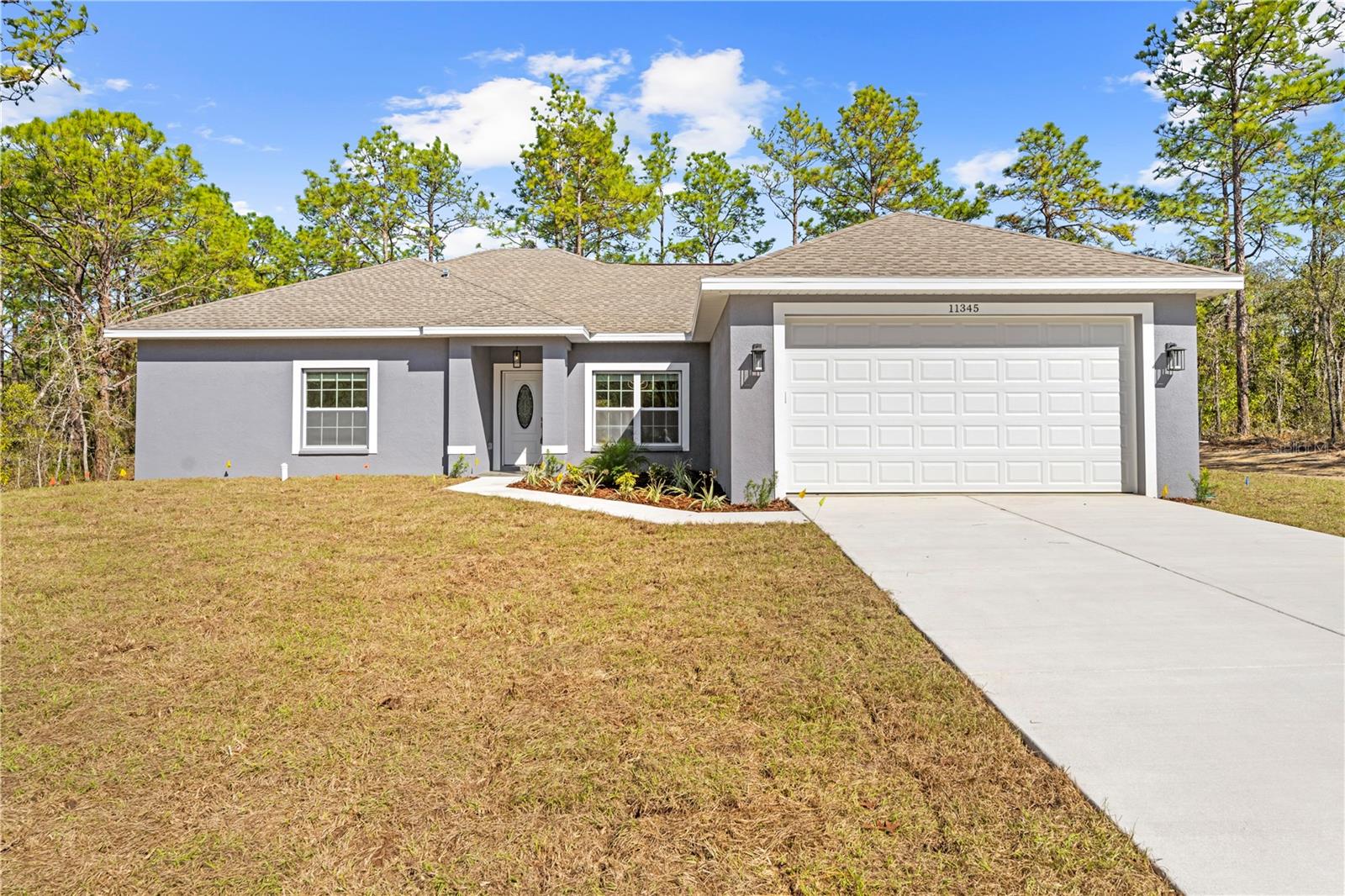
- Michael Apt, REALTOR ®
- Tropic Shores Realty
- Mobile: 352.942.8247
- michaelapt@hotmail.com
Share this property:
Contact Michael Apt
Schedule A Showing
Request more information
- Home
- Property Search
- Search results
- 11345 Thrasher Avenue, WEEKI WACHEE, FL 34614
Property Photos




















































- MLS#: W7872623 ( Residential )
- Street Address: 11345 Thrasher Avenue
- Viewed: 11
- Price: $375,000
- Price sqft: $148
- Waterfront: No
- Year Built: 2025
- Bldg sqft: 2529
- Bedrooms: 4
- Total Baths: 2
- Full Baths: 2
- Garage / Parking Spaces: 2
- Days On Market: 131
- Additional Information
- Geolocation: 28.6586 / -82.5343
- County: HERNANDO
- City: WEEKI WACHEE
- Zipcode: 34614
- Subdivision: Royal Highlands
- Elementary School: Winding Waters K
- Middle School: West Hernando
- High School: Weeki Wachee
- Provided by: KW REALTY ELITE PARTNERS
- Contact: Kaitlynd Robbins
- 352-688-6500

- DMCA Notice
-
DescriptionWelcome to this stunning, new construction 4 bedroom, 2 bathroom home in the desirable royal highlands community! Thoughtfully designed with an open concept, split floor plan, and soaring ceilings, this move in ready gem offers the perfect blend of space, style, and modern convenienceall with no hoa restrictions! Situated on an expansive. 56 acre lot on a paved road, this home boasts high end features that truly make it stand out. As you step inside, you'll be greeted by beautiful wood plank tile flooring that flows seamlessly throughout, creating a modern and cohesive look. The spacious kitchen is a chefs dream, featuring stone countertops, stainless steel appliances, soft close cabinets, tiled backsplash, and stylish remote controlled lighting. The adjacent dining area is ideal for family meals and entertaining guests. The open concept living room is bright and inviting, with tall ceilings and ceiling fans in every room to enhance both comfort and style. The master suite is a true retreat, offering a walk in closet, an en suite bathroom with double sinks, an enclosed toilet room, and a walk in shower. Built with quality craftsmanship and attention to detail, this home includes a well appointed laundry room with a sink and cabinet storage, a 2 car garage with a smart app controlled opener, and a tiled patio with an outdoor ceiling fan the perfect spot to relax and enjoy floridas beautiful weather. With no hoa, youll have the freedom to truly make this home your own. Dont miss this incredible opportunityschedule your showing today and experience the best of royal highlands living!
All
Similar
Features
Appliances
- Convection Oven
- Cooktop
- Dishwasher
- Freezer
- Microwave
- Refrigerator
Home Owners Association Fee
- 0.00
Builder Name
- Blue Palm
Carport Spaces
- 0.00
Close Date
- 0000-00-00
Cooling
- Central Air
Country
- US
Covered Spaces
- 0.00
Exterior Features
- Lighting
Flooring
- Ceramic Tile
Garage Spaces
- 2.00
Heating
- Electric
High School
- Weeki Wachee High School
Insurance Expense
- 0.00
Interior Features
- Ceiling Fans(s)
- Eat-in Kitchen
- High Ceilings
- Living Room/Dining Room Combo
- Open Floorplan
- Primary Bedroom Main Floor
- Stone Counters
- Vaulted Ceiling(s)
- Walk-In Closet(s)
Legal Description
- ROYAL HIGHLANDS UNIT 8 BLK 655 LOT 14
Levels
- One
Living Area
- 1927.00
Lot Features
- Paved
Middle School
- West Hernando Middle School
Area Major
- 34614 - Brooksville/Weeki Wachee
Net Operating Income
- 0.00
New Construction Yes / No
- Yes
Occupant Type
- Vacant
Open Parking Spaces
- 0.00
Other Expense
- 0.00
Parcel Number
- R01 221 17 3360 0655 0140
Property Condition
- Completed
Property Type
- Residential
Roof
- Shingle
School Elementary
- Winding Waters K8
Sewer
- Septic Tank
Tax Year
- 2024
Township
- 21
Utilities
- BB/HS Internet Available
- Cable Available
- Electricity Connected
- Sewer Connected
- Water Connected
View
- Trees/Woods
Views
- 11
Water Source
- Well
Year Built
- 2025
Zoning Code
- R1
Listings provided courtesy of The Hernando County Association of Realtors MLS.
Listing Data ©2025 REALTOR® Association of Citrus County
The information provided by this website is for the personal, non-commercial use of consumers and may not be used for any purpose other than to identify prospective properties consumers may be interested in purchasing.Display of MLS data is usually deemed reliable but is NOT guaranteed accurate.
Datafeed Last updated on July 2, 2025 @ 12:00 am
©2006-2025 brokerIDXsites.com - https://brokerIDXsites.com
