
- Michael Apt, REALTOR ®
- Tropic Shores Realty
- Mobile: 352.942.8247
- michaelapt@hotmail.com
Share this property:
Contact Michael Apt
Schedule A Showing
Request more information
- Home
- Property Search
- Search results
- 12505 Dearborn Drive C, HUDSON, FL 34667
Property Photos
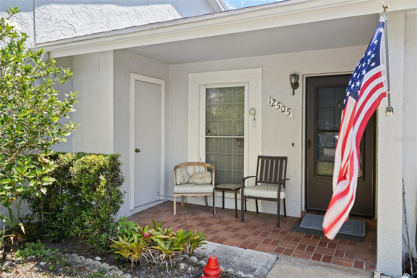

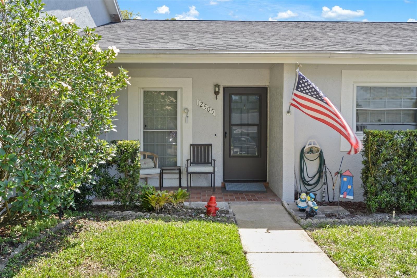
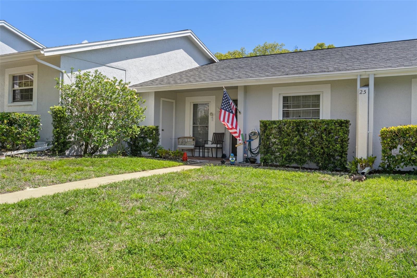
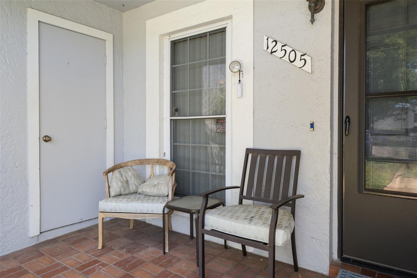
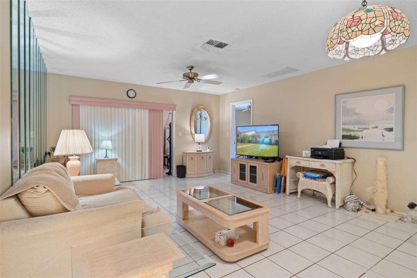
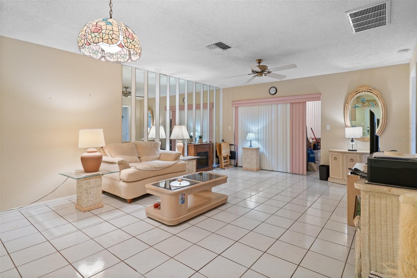
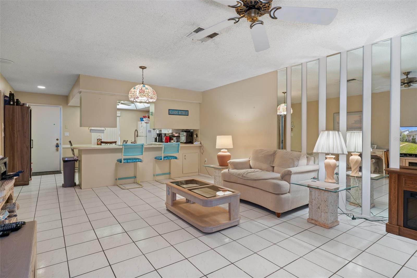
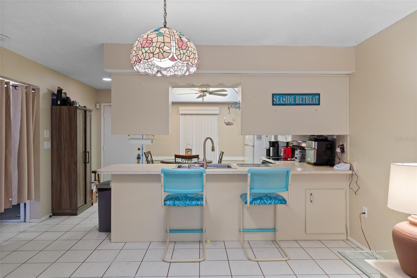
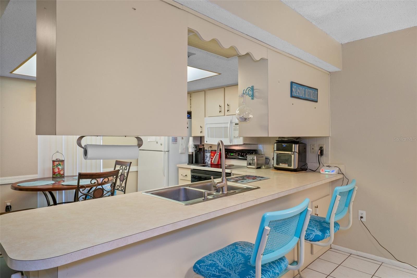
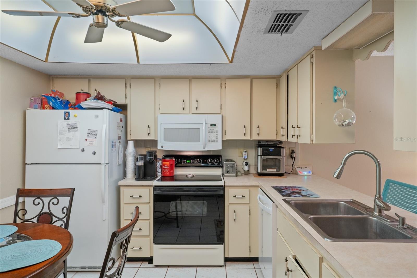
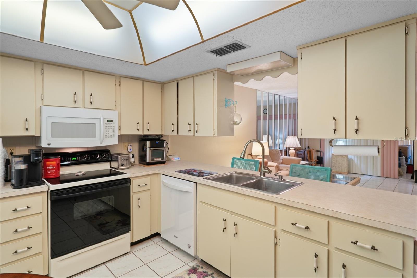
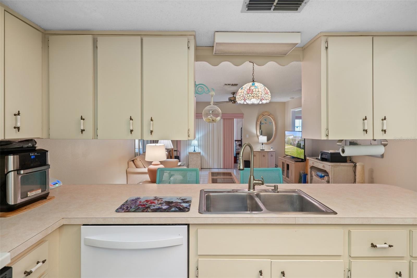
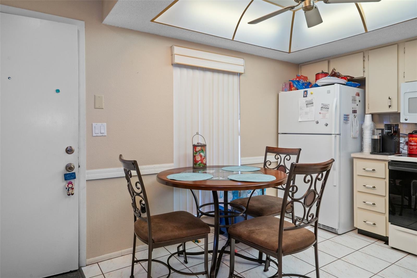
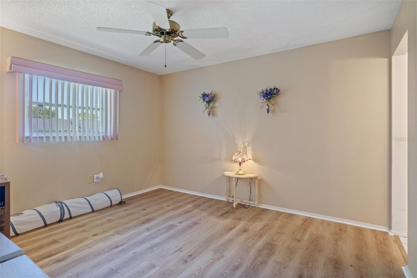
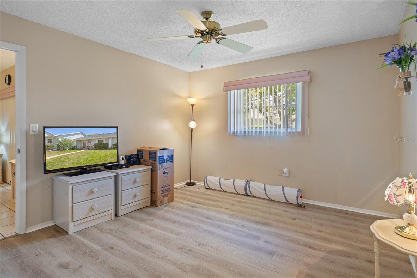
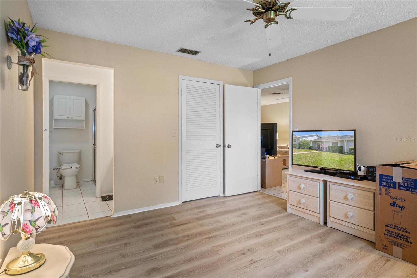
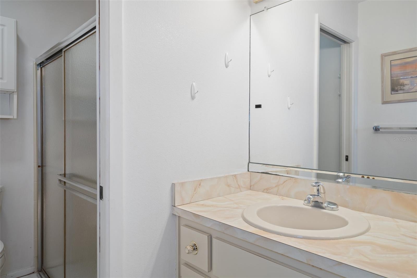
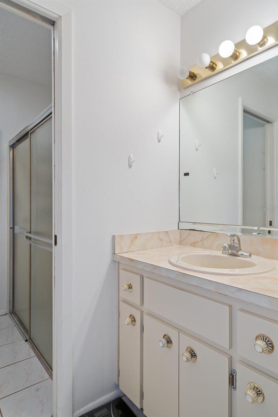
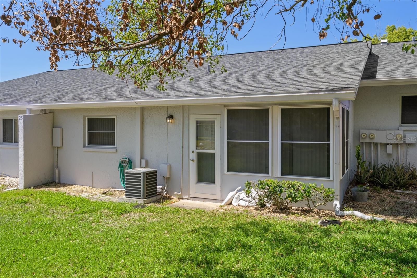
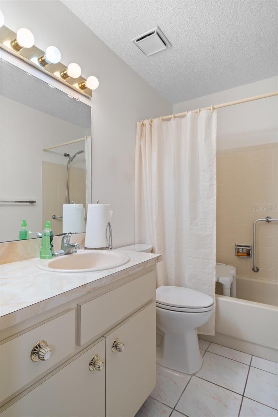
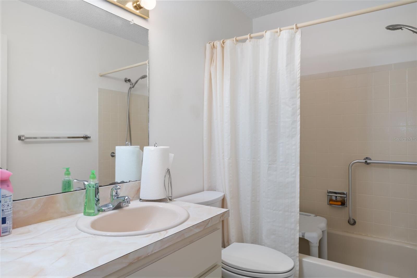
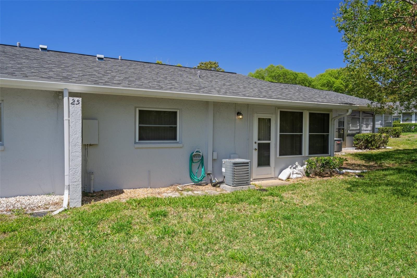
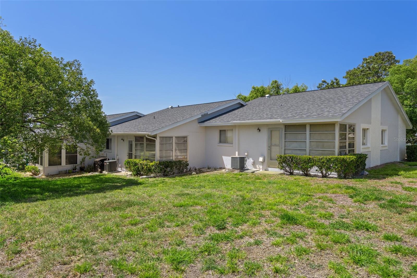
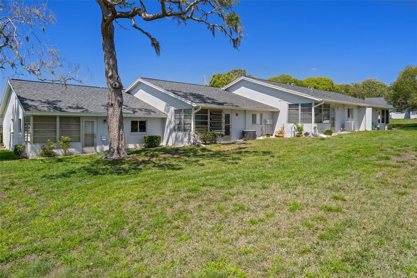
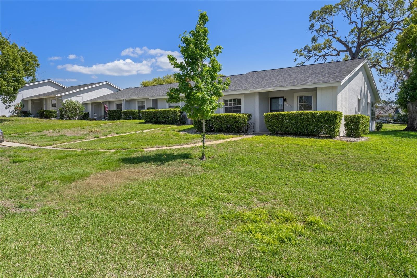
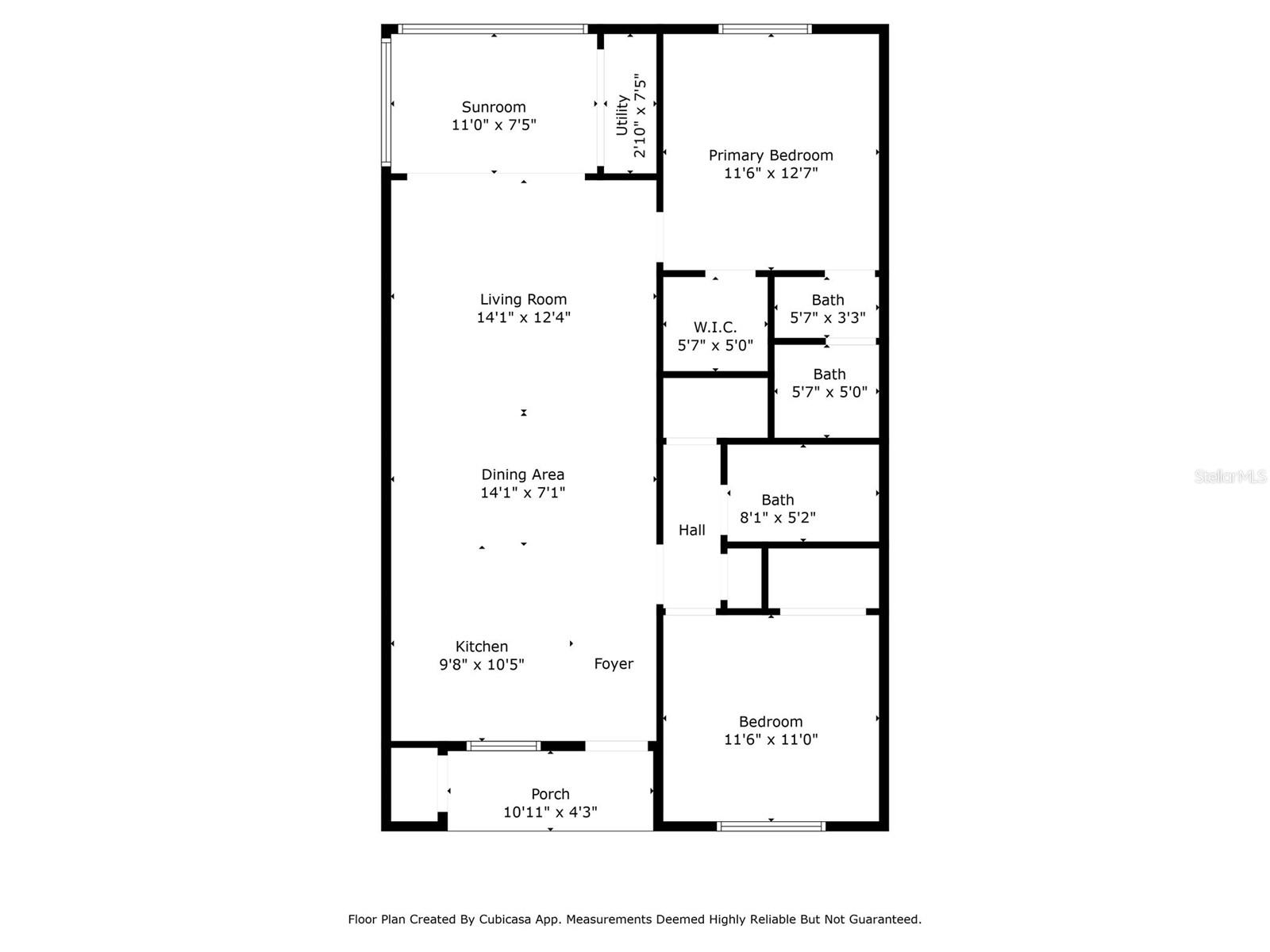
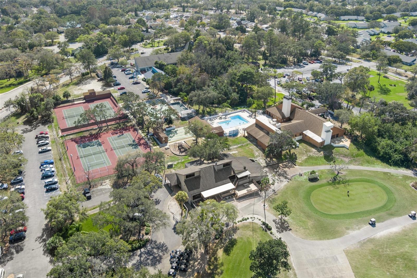
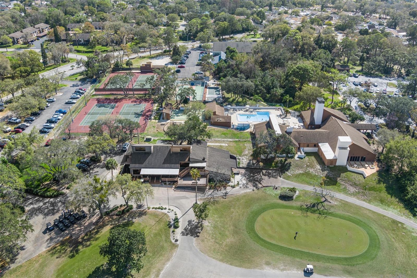
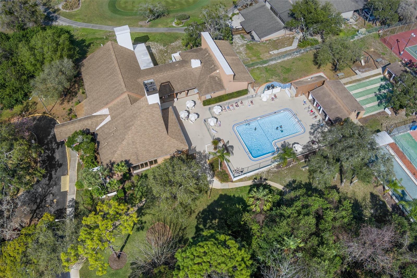
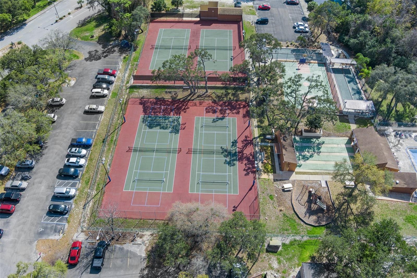
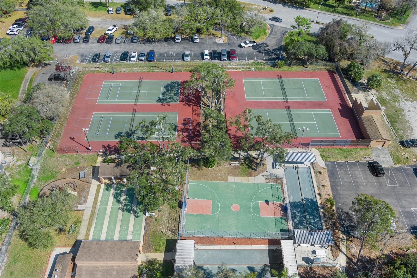
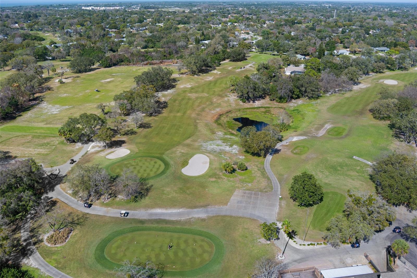
- MLS#: W7874055 ( Residential )
- Street Address: 12505 Dearborn Drive C
- Viewed: 45
- Price: $127,000
- Price sqft: $123
- Waterfront: No
- Year Built: 1983
- Bldg sqft: 1029
- Bedrooms: 2
- Total Baths: 2
- Full Baths: 2
- Days On Market: 88
- Acreage: 6.81 acres
- Additional Information
- Geolocation: 28.338 / -82.6858
- County: PASCO
- City: HUDSON
- Zipcode: 34667
- Subdivision: Village Woods Condo Ph 03
- Building: Village Woods Condo Ph 03
- Provided by: TROPIC SHORES REALTY LLC
- Contact: Katrina Stough
- 352-684-7371

- DMCA Notice
-
DescriptionHuge Price reduction! Move in ready 2 bedroom 2 bathroom Condominium (55+) Desirable Village Woods in the Beacon Woods Community. No carpet and floors are consistent throughout the home. The glass enclosed lania has air, heat and lake view. There are numerous amenities like Pickel board, shuffleboard, tennis courts, community pool and yes, it does have a heater too for those chilly days, library and an active Clubhouse. No Flood zone. The condo fee of $465/mo. that covers lawn maintenance, exterior maintenance, cable, internet, water, trash, escrow reserves for roof, and insurance on building. Schedule your private showing today before its gone.
All
Similar
Features
Appliances
- Dishwasher
- Disposal
- Dryer
- Electric Water Heater
- Microwave
- Other
- Range
- Refrigerator
- Washer
Association Amenities
- Clubhouse
- Fitness Center
- Golf Course
- Pickleball Court(s)
- Pool
- Shuffleboard Court
- Tennis Court(s)
Home Owners Association Fee
- 0.00
Home Owners Association Fee Includes
- Cable TV
- Escrow Reserves Fund
- Insurance
- Internet
- Maintenance Structure
- Maintenance Grounds
- Pest Control
- Recreational Facilities
- Sewer
- Trash
- Water
Association Name
- Management & Associates
Association Phone
- 813-433-2000
Carport Spaces
- 0.00
Close Date
- 0000-00-00
Cooling
- Central Air
Country
- US
Covered Spaces
- 0.00
Exterior Features
- Sliding Doors
Flooring
- Carpet
- Ceramic Tile
Garage Spaces
- 0.00
Heating
- Central
- Electric
Insurance Expense
- 0.00
Interior Features
- Ceiling Fans(s)
- Eat-in Kitchen
- High Ceilings
- Living Room/Dining Room Combo
- Open Floorplan
- Walk-In Closet(s)
- Window Treatments
Legal Description
- VILLAGE WOODS CONDO (0)PHASE 3 PB 20 PGS 16-20 UNIT C BLDG 25 & COMMON ELEMENTS
Levels
- One
Living Area
- 1029.00
Area Major
- 34667 - Hudson/Bayonet Point/Port Richey
Net Operating Income
- 0.00
Occupant Type
- Vacant
Open Parking Spaces
- 0.00
Other Expense
- 0.00
Parcel Number
- 03-25-16-012B0-25000-0C0
Parking Features
- Assigned
Pets Allowed
- Yes
Possession
- Close Of Escrow
Property Type
- Residential
Roof
- Shingle
Sewer
- Public Sewer
Tax Year
- 2024
Township
- 25
Utilities
- BB/HS Internet Available
- Cable Available
- Electricity Connected
- Fire Hydrant
- Public
- Sprinkler Recycled
Views
- 45
Virtual Tour Url
- https://www.propertypanorama.com/instaview/stellar/W7874055
Water Source
- Public
Year Built
- 1983
Zoning Code
- PUD
Listings provided courtesy of The Hernando County Association of Realtors MLS.
Listing Data ©2025 REALTOR® Association of Citrus County
The information provided by this website is for the personal, non-commercial use of consumers and may not be used for any purpose other than to identify prospective properties consumers may be interested in purchasing.Display of MLS data is usually deemed reliable but is NOT guaranteed accurate.
Datafeed Last updated on July 27, 2025 @ 12:00 am
©2006-2025 brokerIDXsites.com - https://brokerIDXsites.com
