
- Michael Apt, REALTOR ®
- Tropic Shores Realty
- Mobile: 352.942.8247
- michaelapt@hotmail.com
Share this property:
Contact Michael Apt
Schedule A Showing
Request more information
- Home
- Property Search
- Search results
- 12541 Dearborn Drive B, HUDSON, FL 34667
Property Photos
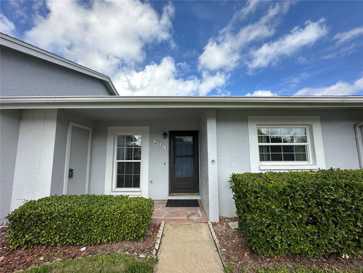

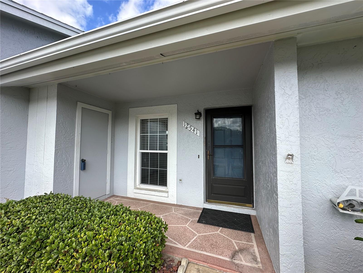
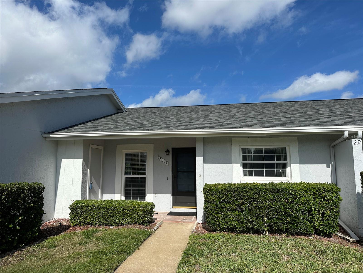
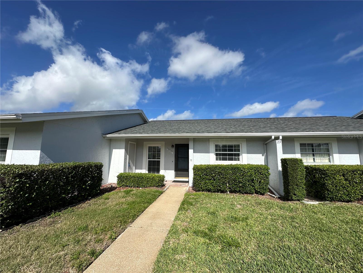
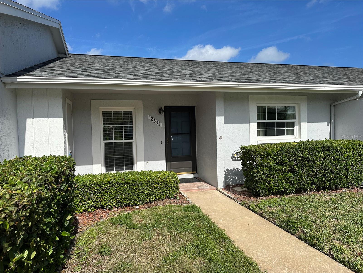
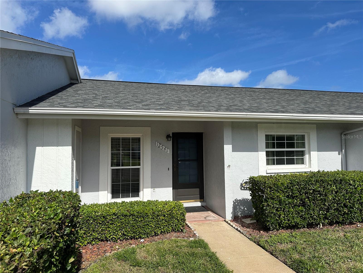
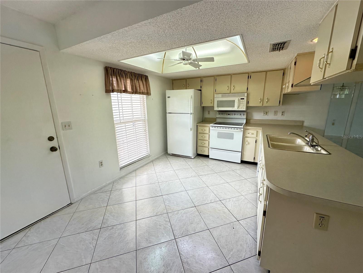
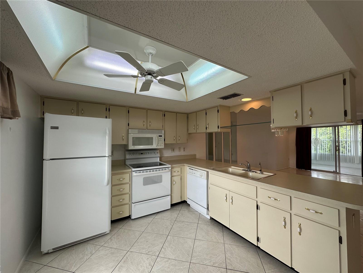
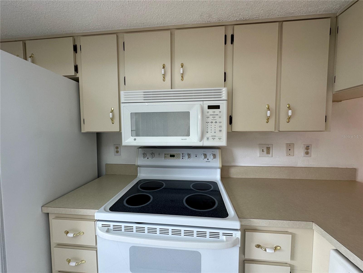
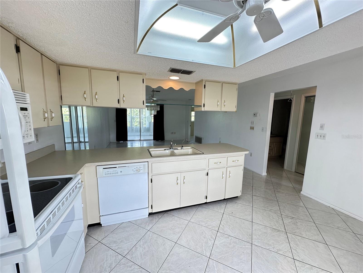
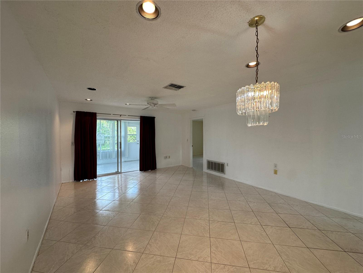
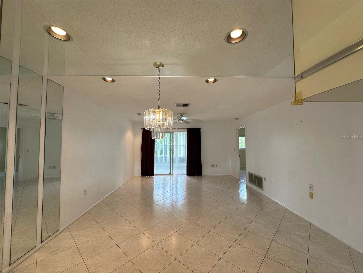
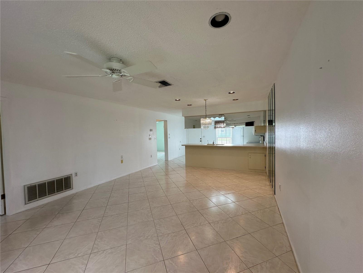
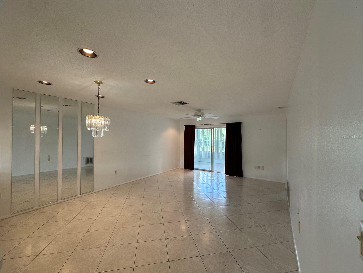
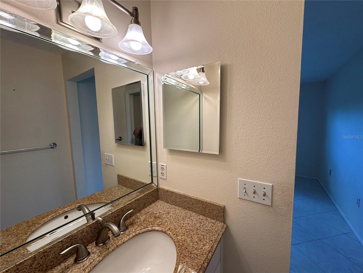
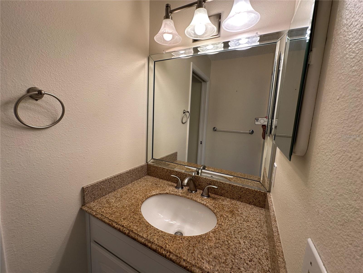
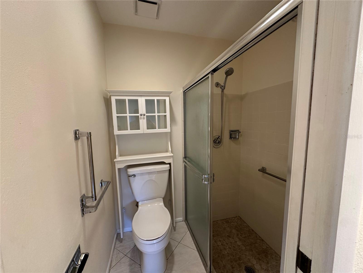
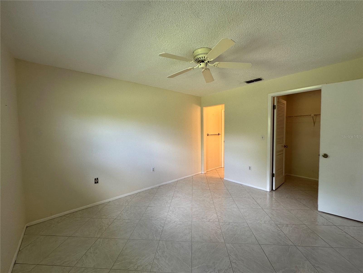

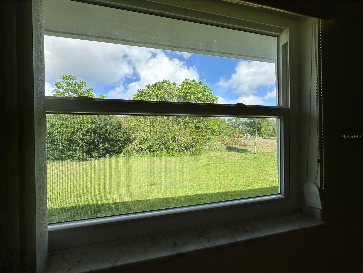
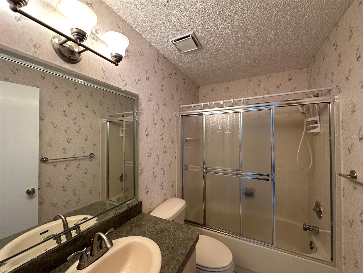
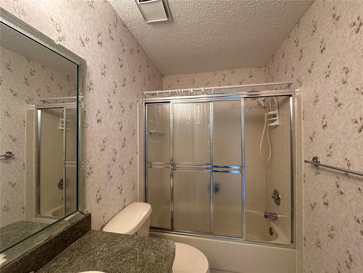
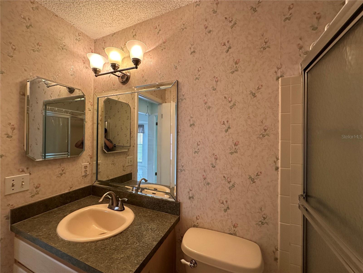
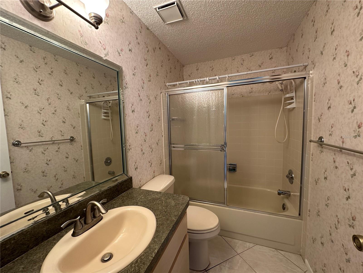
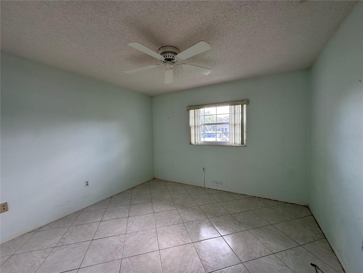
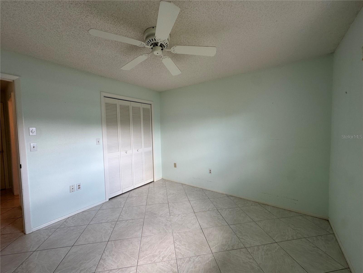
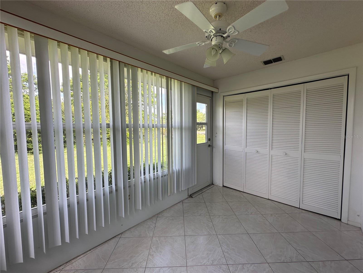
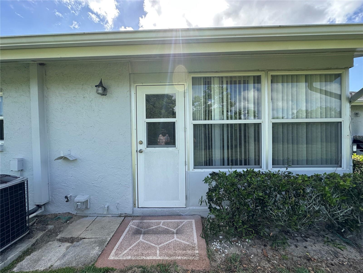
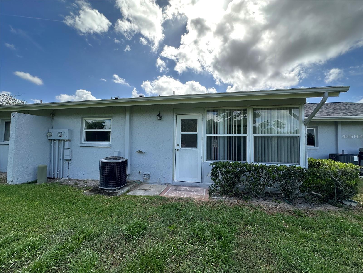
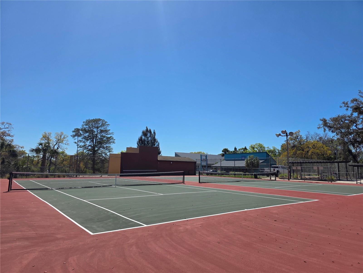
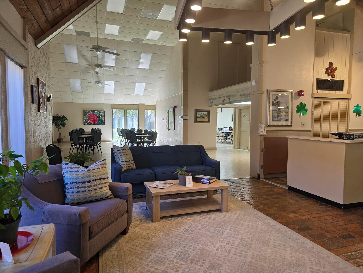
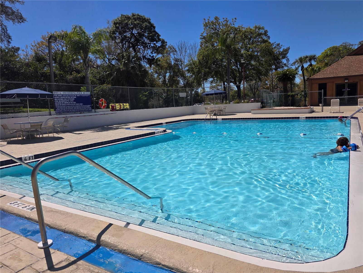
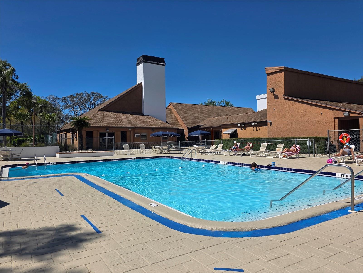
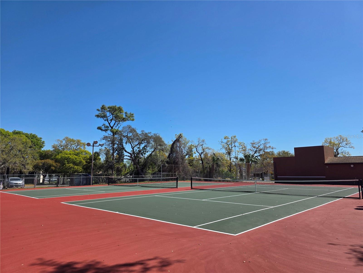
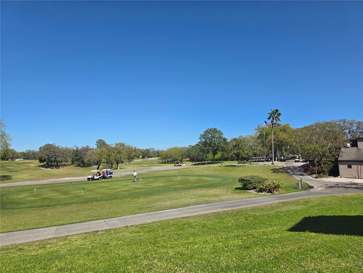
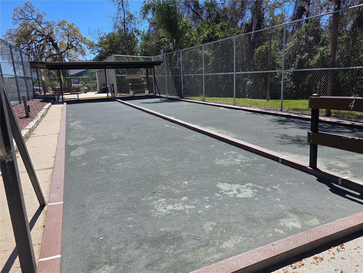
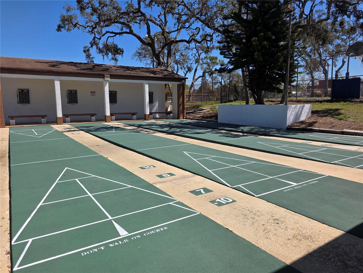
- MLS#: W7874212 ( Residential )
- Street Address: 12541 Dearborn Drive B
- Viewed: 69
- Price: $139,900
- Price sqft: $114
- Waterfront: No
- Year Built: 1984
- Bldg sqft: 1232
- Bedrooms: 2
- Total Baths: 2
- Full Baths: 2
- Days On Market: 112
- Acreage: 6.81 acres
- Additional Information
- Geolocation: 28.3387 / -82.6867
- County: PASCO
- City: HUDSON
- Zipcode: 34667
- Subdivision: Village Woods Condo Ph 03
- Building: Village Woods Condo Ph 03
- Provided by: RE/MAX SUNSET REALTY

- DMCA Notice
-
DescriptionEnjoy the ease of maintenance free living in this charming and move in ready 2 bedroom, 2 bathroom condo, ideally located in the highly desirable Beacon Woods Golf Community. With no rear neighbors and a peaceful wooded green view, this home offers comfort, privacy, and tranquility. Inside, youll find beautiful tile flooring throughout, newer windows, and a well planned split bedroom floor plan that provides privacy and functionality. The spacious eat in kitchen includes a convenient breakfast bar and flows effortlessly into the open living and dining area, making it perfect for both everyday living and entertaining. The primary suite features a large walk in closet and an en suite bath, while the enclosed lanai, fully under heat and air, offers a cozy retreat with serene green viewsideal for year round relaxation.Additional conveniences include a laundry closet with washer and dryer, a front porch with an exterior storage closet, and reserved parking with plenty of guest parking nearby. The community is pet friendly, welcoming one small pet. The monthly condo fee includes cable, internet, water, sewer, trash, pest control, exterior maintenance, and escrow reservesmaking this truly low maintenance living, with just electricity to manage separately. Residents enjoy an array of resort style amenities, including a large heated pool, a well equipped fitness center, and courts for tennis, pickleball, bocce ball, shuffleboard, and basketball. Golfers will love access to the Beacon Woods Championship Golf Course right within the community. This condo is in a prime location, just minutes from shopping, dining, and entertainment, with easy access to the area's stunning Gulf beaches and only 45 minutes from Tampa International and St. PeteClearwater Airports. Dont miss this opportunity to own a beautifully updated home in a vibrant, active communityschedule your private showing today!
All
Similar
Features
Appliances
- Built-In Oven
- Dishwasher
- Dryer
- Microwave
- Refrigerator
- Washer
Association Amenities
- Cable TV
- Clubhouse
- Fitness Center
- Recreation Facilities
- Tennis Court(s)
- Vehicle Restrictions
Home Owners Association Fee
- 0.00
Home Owners Association Fee Includes
- Cable TV
- Internet
- Maintenance Grounds
- Pest Control
- Pool
- Recreational Facilities
- Sewer
- Trash
- Water
Association Name
- Mary Toler
Association Phone
- 813-433-2002
Carport Spaces
- 0.00
Close Date
- 0000-00-00
Cooling
- Central Air
Country
- US
Covered Spaces
- 0.00
Exterior Features
- Lighting
- Sidewalk
- Sliding Doors
Flooring
- Tile
Furnished
- Unfurnished
Garage Spaces
- 0.00
Heating
- Central
- Electric
Insurance Expense
- 0.00
Interior Features
- Ceiling Fans(s)
- Eat-in Kitchen
- Split Bedroom
- Walk-In Closet(s)
Legal Description
- VILLAGE WOODS CONDO PHASE 3 PB 20 PGS 16-20 UNIT B BLDG 29 & COMMON ELEMENTS OR 9762 PG 2495
Levels
- One
Living Area
- 1129.00
Lot Features
- In County
- Sidewalk
- Paved
Area Major
- 34667 - Hudson/Bayonet Point/Port Richey
Net Operating Income
- 0.00
Occupant Type
- Vacant
Open Parking Spaces
- 0.00
Other Expense
- 0.00
Parcel Number
- 03-25-16-012B-02900-00B0
Parking Features
- Assigned
Pets Allowed
- Cats OK
- Dogs OK
Possession
- Close Of Escrow
Property Type
- Residential
Roof
- Shingle
Sewer
- Public Sewer
Style
- Contemporary
Tax Year
- 2024
Township
- 25S
Utilities
- Cable Connected
View
- Trees/Woods
Views
- 69
Virtual Tour Url
- https://www.propertypanorama.com/instaview/stellar/W7874212
Water Source
- Public
Year Built
- 1984
Zoning Code
- PUD
Listings provided courtesy of The Hernando County Association of Realtors MLS.
Listing Data ©2025 REALTOR® Association of Citrus County
The information provided by this website is for the personal, non-commercial use of consumers and may not be used for any purpose other than to identify prospective properties consumers may be interested in purchasing.Display of MLS data is usually deemed reliable but is NOT guaranteed accurate.
Datafeed Last updated on July 27, 2025 @ 12:00 am
©2006-2025 brokerIDXsites.com - https://brokerIDXsites.com
