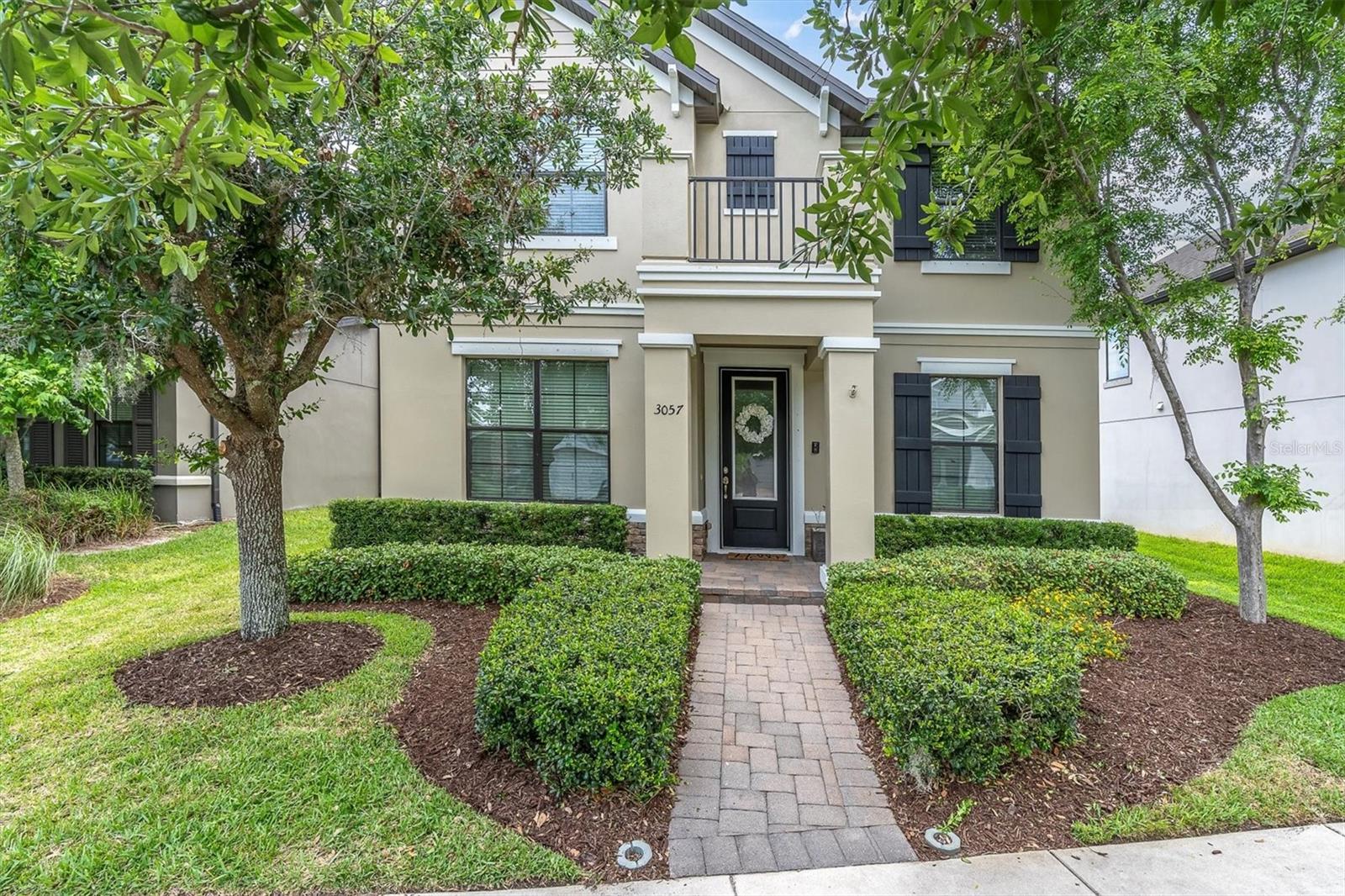
- Michael Apt, REALTOR ®
- Tropic Shores Realty
- Mobile: 352.942.8247
- michaelapt@hotmail.com
Share this property:
Contact Michael Apt
Schedule A Showing
Request more information
- Home
- Property Search
- Search results
- 3057 Riders Pass, ODESSA, FL 33556
Property Photos
























































- MLS#: W7874867 ( Residential )
- Street Address: 3057 Riders Pass
- Viewed: 51
- Price: $589,900
- Price sqft: $177
- Waterfront: No
- Year Built: 2016
- Bldg sqft: 3327
- Bedrooms: 4
- Total Baths: 3
- Full Baths: 3
- Garage / Parking Spaces: 2
- Days On Market: 70
- Additional Information
- Geolocation: 28.2029 / -82.6092
- County: PASCO
- City: ODESSA
- Zipcode: 33556
- Subdivision: Starkey Ranch Village 1 Ph 15
- Elementary School: Starkey Ranch K
- Middle School: Starkey Ranch K
- High School: River Ridge
- Provided by: BHHS FLORIDA PROPERTIES GROUP
- Contact: Danielle Epstein
- 727-847-4444

- DMCA Notice
-
DescriptionCharming 4 Bedroom Home in Starkey Ranch Prime Location with Exceptional Features! Welcome to 3057 Riders Pass, a stunning residence nestled in the heart of the highly sought after master planned community of Starkey Ranch in Odessa. Ideally located just steps from lush green spaces, a sparkling community pool, and a family friendly playground, this home offers both luxury and lifestyle. Built by MI Homes, this immaculate Montrose floor plan features 4 spacious bedrooms (including one conveniently located on the main floor), 3 full bathrooms, and a rear entry 2 car carriage garage with an extended paver driveway. From the moment you arrive, you'll be invited by the home's freshly painted exterior, welcoming front porch, and beautiful curb appeal. Inside, a flexible front room offers the perfect space for a formal sitting area, home office, or playroom. The elegant wood trim staircase subtly separates the spaces while maintaining an open and airy flow with plenty of natural lighting. At the heart of the home is an open living area that flows seamlessly into the gourmet kitchen and dining spaceideal for entertaining. The kitchen is a chefs dream, boasting artistic quartz countertops, white cabinetry with crown molding, a stunning backsplash, and stainless steel appliances, including a gas range. Upstairs, a versatile loft area provides additional space for relaxation or work. Three bedrooms await, including the luxurious owner's suite, complete with a tray ceiling, crown molding, en suite bathroom, dual vanities, and a spacious walk in closet. HVAC replaced and upgraded in 2023. Live in one of the areas most desirable communities, with access to top rated schools, parks, tennis courts, a library, restaurants, and over 20 miles of walking and biking trails. Dont miss the chance to make this exceptional home yoursschedule your private tour today!
All
Similar
Features
Appliances
- Cooktop
- Dishwasher
- Disposal
- Dryer
- Exhaust Fan
- Microwave
- Washer
Association Amenities
- Trail(s)
Home Owners Association Fee
- 0.00
Home Owners Association Fee Includes
- Pool
Association Name
- Greenacre property mgr
Association Phone
- 813-963-4171
Builder Model
- Montrose
Builder Name
- MI Homes
Carport Spaces
- 0.00
Close Date
- 0000-00-00
Cooling
- Central Air
Country
- US
Covered Spaces
- 0.00
Exterior Features
- Hurricane Shutters
- Sidewalk
- Sliding Doors
- Sprinkler Metered
Flooring
- Carpet
- Luxury Vinyl
- Tile
Garage Spaces
- 2.00
Heating
- Central
High School
- River Ridge High-PO
Insurance Expense
- 0.00
Interior Features
- Ceiling Fans(s)
- High Ceilings
- In Wall Pest System
- Kitchen/Family Room Combo
- Open Floorplan
- PrimaryBedroom Upstairs
- Solid Surface Counters
- Solid Wood Cabinets
- Thermostat
- Tray Ceiling(s)
- Walk-In Closet(s)
- Window Treatments
Legal Description
- STARKEY RANCH VILLAGE 1 PHASES 1-5 PB 70 PG 060 BLOCK 26 LOT 5
Levels
- Two
Living Area
- 2495.00
Middle School
- Starkey Ranch K-8
Area Major
- 33556 - Odessa
Net Operating Income
- 0.00
Occupant Type
- Vacant
Open Parking Spaces
- 0.00
Other Expense
- 0.00
Parcel Number
- 17-26-21-008.0-026.00-005.0
Possession
- Close Of Escrow
Property Type
- Residential
Roof
- Shingle
School Elementary
- Starkey Ranch K-8
Sewer
- Public Sewer
Tax Year
- 2024
Township
- 26S
Utilities
- Cable Connected
- Electricity Connected
- Natural Gas Connected
- Public
- Sprinkler Recycled
- Underground Utilities
- Water Connected
Views
- 51
Virtual Tour Url
- https://www.propertypanorama.com/instaview/stellar/W7874867
Water Source
- None
Year Built
- 2016
Zoning Code
- MPUD
Listings provided courtesy of The Hernando County Association of Realtors MLS.
Listing Data ©2025 REALTOR® Association of Citrus County
The information provided by this website is for the personal, non-commercial use of consumers and may not be used for any purpose other than to identify prospective properties consumers may be interested in purchasing.Display of MLS data is usually deemed reliable but is NOT guaranteed accurate.
Datafeed Last updated on July 4, 2025 @ 12:00 am
©2006-2025 brokerIDXsites.com - https://brokerIDXsites.com
