
- Michael Apt, REALTOR ®
- Tropic Shores Realty
- Mobile: 352.942.8247
- michaelapt@hotmail.com
Share this property:
Contact Michael Apt
Schedule A Showing
Request more information
- Home
- Property Search
- Search results
- 12539 Dearborn Drive A, HUDSON, FL 34667
Property Photos


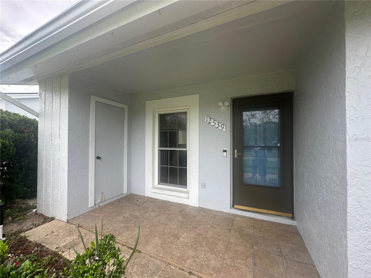
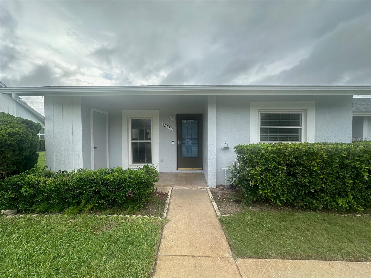
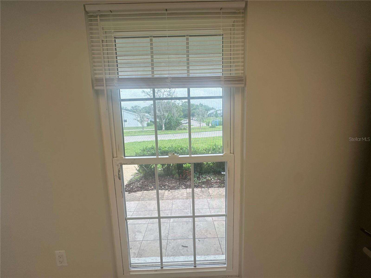
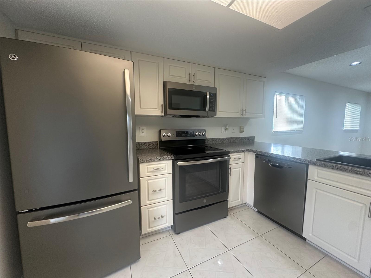
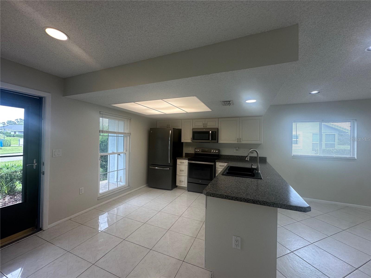
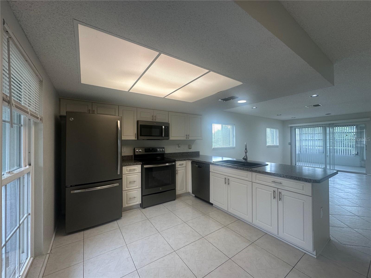
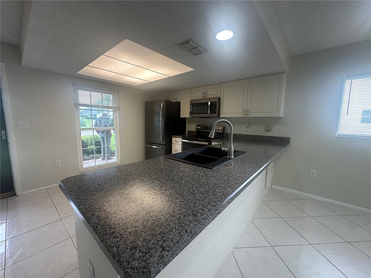
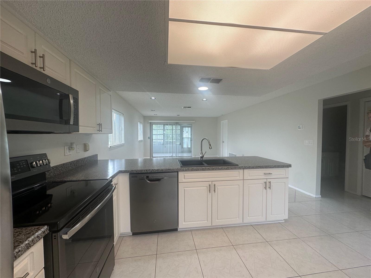
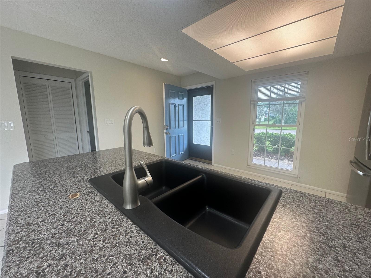
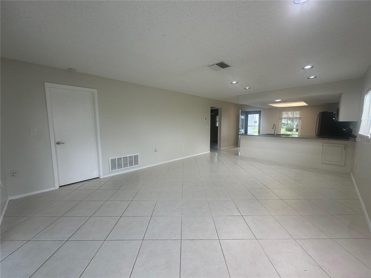
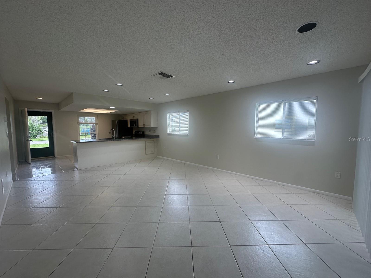
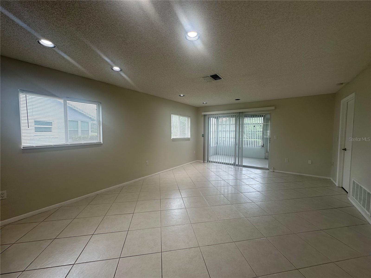
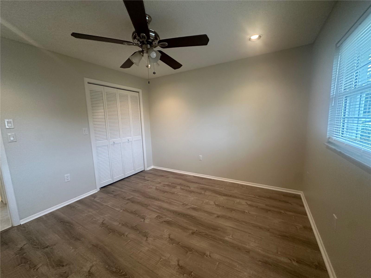
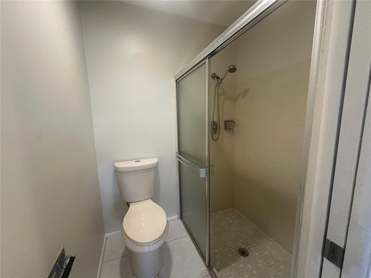
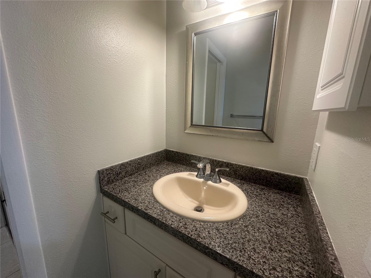
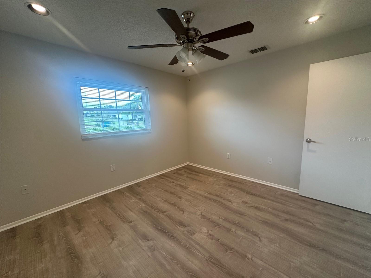
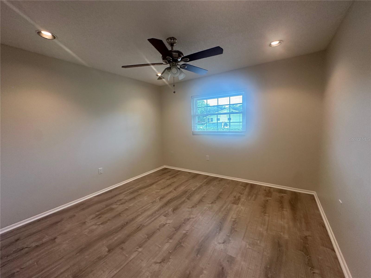
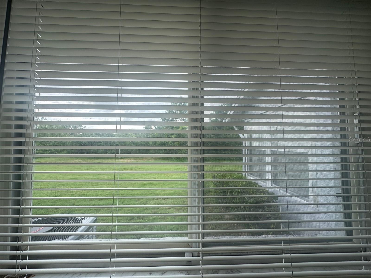
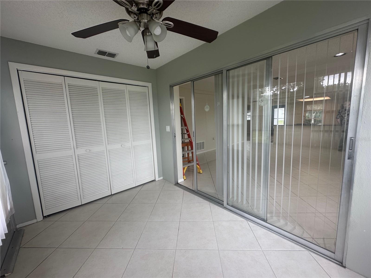
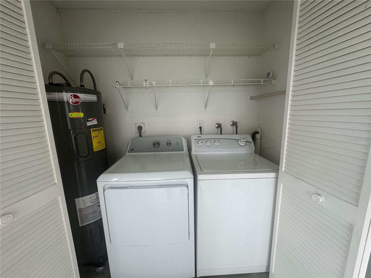
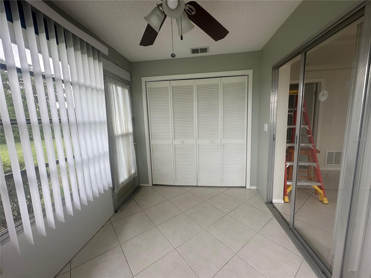
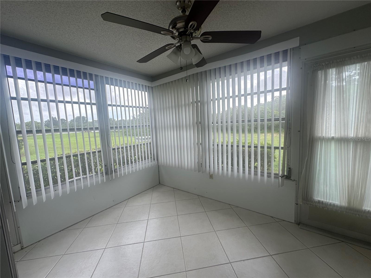
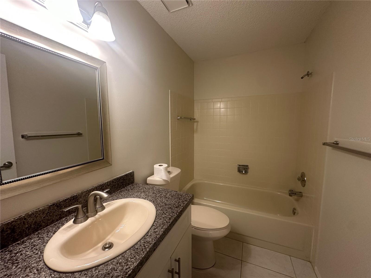
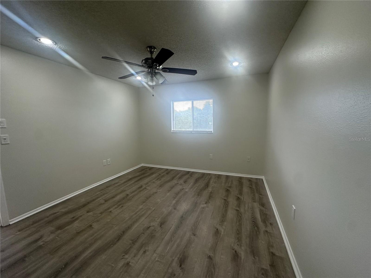
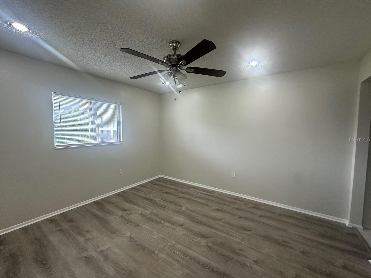
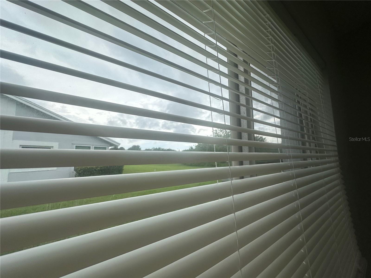
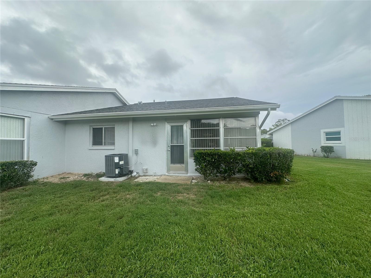
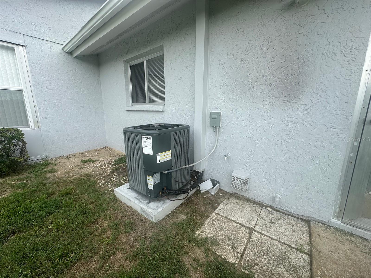
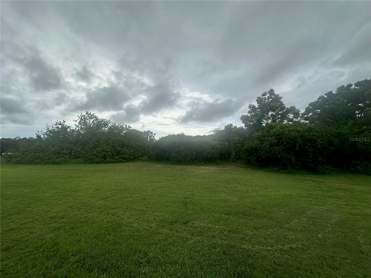
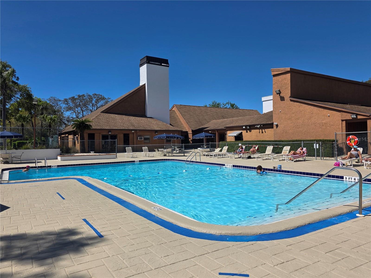
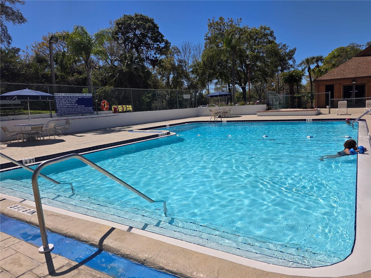
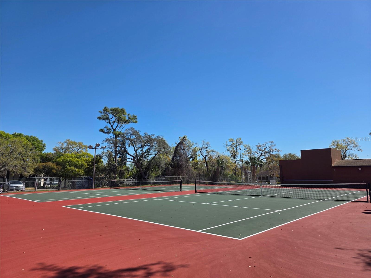
- MLS#: W7876136 ( Residential )
- Street Address: 12539 Dearborn Drive A
- Viewed: 47
- Price: $135,000
- Price sqft: $110
- Waterfront: No
- Year Built: 1984
- Bldg sqft: 1232
- Bedrooms: 2
- Total Baths: 2
- Full Baths: 2
- Days On Market: 51
- Acreage: 6.81 acres
- Additional Information
- Geolocation: 28.3386 / -82.6867
- County: PASCO
- City: HUDSON
- Zipcode: 34667
- Subdivision: Village Woods Condo Ph 03
- Building: Village Woods Condo Ph 03

- DMCA Notice
-
DescriptionThis 55 and over mint condition ,move in ready,must see 2 bedroom 2 bath 1129 sq ft condo is located in beacon woods golf course community updated kitchen,granite counter top and back splash,updated cabinets,newer stainless steel appliances,updated bathrooms,new paint throughout,new front windows impeccably kept with soft neutral colors throughout. Living room has sliding glass doors leading to the enclosed lanai, which is under heat and air, which has a beautiful/scenic view and no rear neighbors. This condo has 8 ft ceilings ,a split bedroom floor plan that works well for visitors. Updated flooring, newer a. C. Inside utility room. Over 55 community where at least 1 person must be over 55. Enjoy the two heated pools and spa along with recreational clubhouse, fitness center, tennis courts, parks and more. So many activities retirement living at its best!!! Maintenance free living with all the conveniences close to shopping, beaches, restaurants and hospitals. 45 minutes to tia airport. The condo fee includes ground maintenance, exterior maintenance, basic cable tv, pest control, sewer, trash, and water escrow reserves fund. Close to shopping, hospital and restaurants. Nearby beaches and tampa airport is just 45 minutes away. Live in this desirable community made for a perfect blend of comfort and convenience
All
Similar
Features
Appliances
- Dishwasher
- Dryer
- Range
- Refrigerator
- Washer
Association Amenities
- Cable TV
- Clubhouse
- Fitness Center
- Golf Course
- Maintenance
- Pickleball Court(s)
- Pool
- Recreation Facilities
- Shuffleboard Court
- Tennis Court(s)
- Vehicle Restrictions
Home Owners Association Fee
- 0.00
Home Owners Association Fee Includes
- Cable TV
- Pool
- Internet
- Maintenance Structure
- Maintenance Grounds
- Recreational Facilities
- Sewer
- Trash
- Water
Association Name
- Management & Associates/Mary Toler
Association Phone
- 813- 433-2000
Carport Spaces
- 0.00
Close Date
- 0000-00-00
Cooling
- Central Air
Country
- US
Covered Spaces
- 0.00
Exterior Features
- Lighting
- Rain Gutters
- Sidewalk
- Sliding Doors
Flooring
- Luxury Vinyl
Garage Spaces
- 0.00
Heating
- Central
- Electric
Insurance Expense
- 0.00
Interior Features
- Ceiling Fans(s)
- Living Room/Dining Room Combo
- Walk-In Closet(s)
Legal Description
- VILLAGE WOODS CONDO PHASE 3 PB 20 PGS 16-20 UNIT A BLDG 29 & COMMON ELEMENTS OR 9698 PG 2418
Levels
- One
Living Area
- 1029.00
Lot Features
- In County
- Paved
Area Major
- 34667 - Hudson/Bayonet Point/Port Richey
Net Operating Income
- 0.00
Occupant Type
- Vacant
Open Parking Spaces
- 0.00
Other Expense
- 0.00
Other Structures
- Storage
Parcel Number
- 03-25-16-012B-02900-00A0
Parking Features
- Assigned
Pets Allowed
- Dogs OK
Possession
- Close Of Escrow
Property Type
- Residential
Roof
- Shingle
Sewer
- Public Sewer
Style
- Contemporary
Tax Year
- 2024
Township
- 25S
Utilities
- Cable Connected
- Electricity Connected
- Sewer Connected
View
- Trees/Woods
Views
- 47
Virtual Tour Url
- https://www.propertypanorama.com/instaview/stellar/W7876136
Water Source
- Public
Year Built
- 1984
Zoning Code
- PUD
Listings provided courtesy of The Hernando County Association of Realtors MLS.
Listing Data ©2025 REALTOR® Association of Citrus County
The information provided by this website is for the personal, non-commercial use of consumers and may not be used for any purpose other than to identify prospective properties consumers may be interested in purchasing.Display of MLS data is usually deemed reliable but is NOT guaranteed accurate.
Datafeed Last updated on July 27, 2025 @ 12:00 am
©2006-2025 brokerIDXsites.com - https://brokerIDXsites.com
