
- Michael Apt, REALTOR ®
- Tropic Shores Realty
- Mobile: 352.942.8247
- michaelapt@hotmail.com
Share this property:
Contact Michael Apt
Schedule A Showing
Request more information
- Home
- Property Search
- Search results
- 8522 Cranes Roost Drive, NEW PORT RICHEY, FL 34654
Active
Property Photos


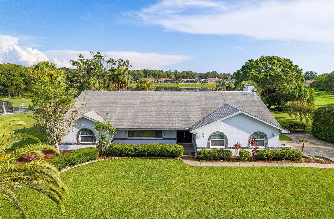
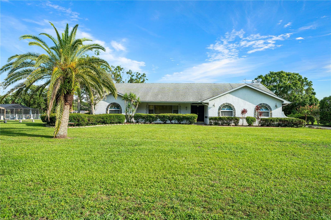
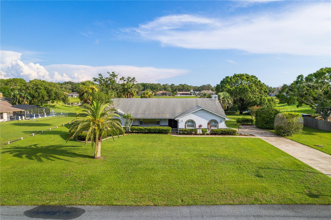
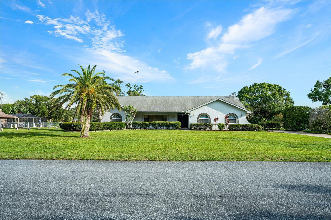
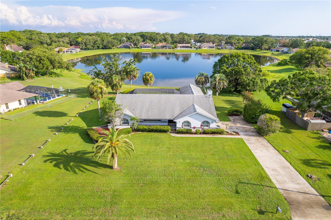
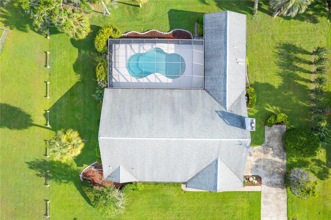
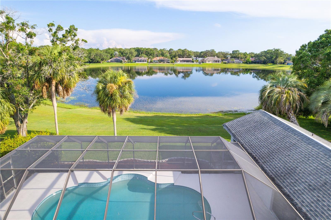
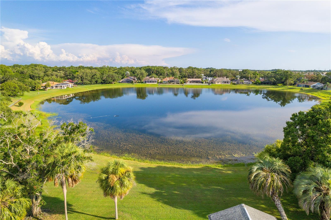
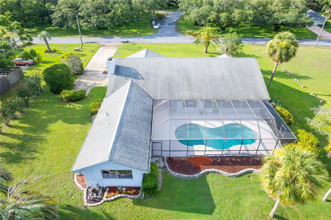
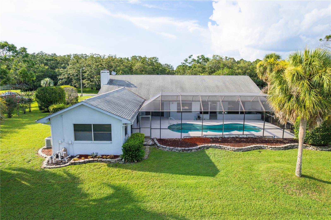
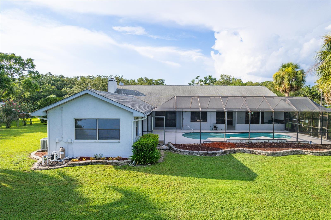
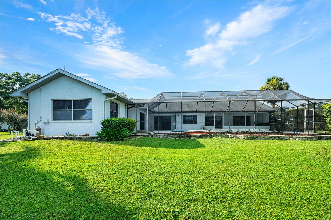
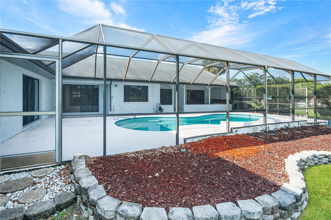
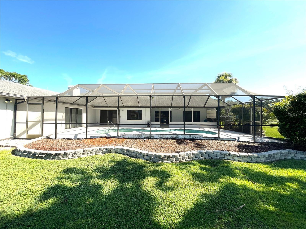
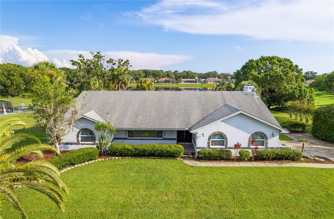
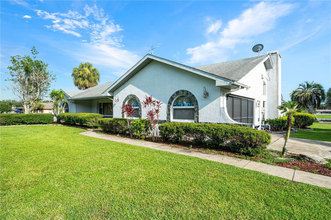
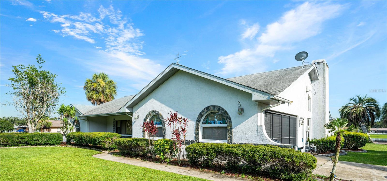
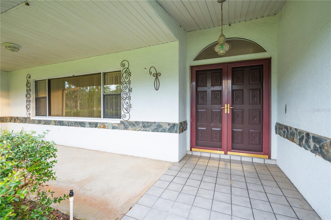
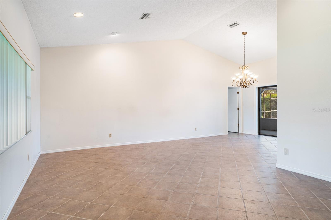
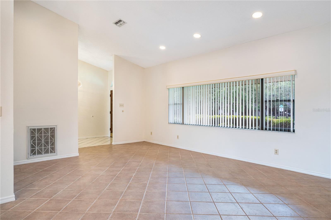
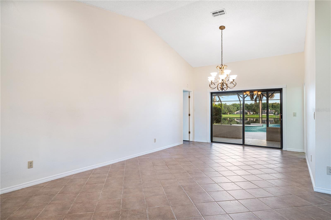
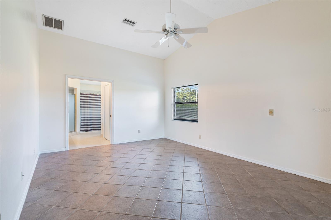
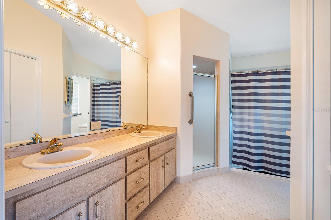
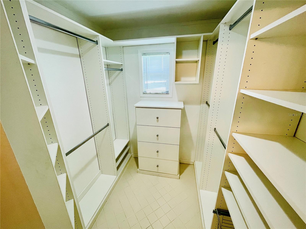
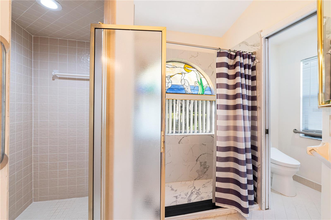
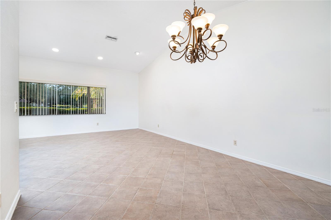
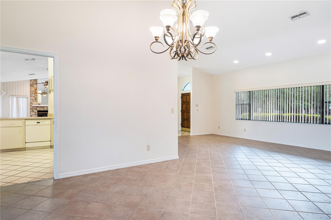
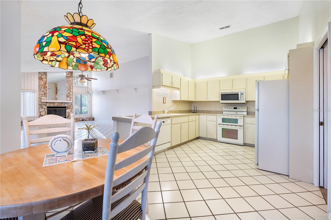
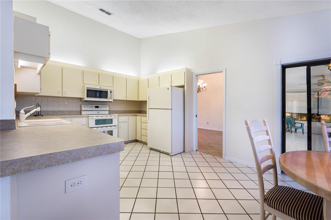
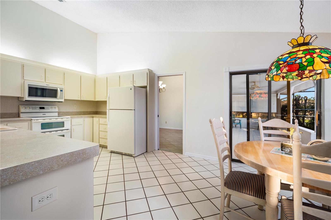
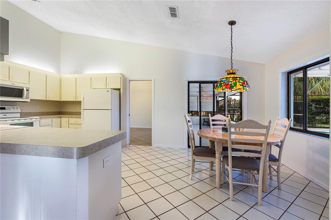
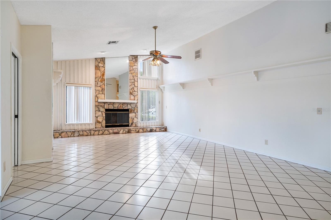
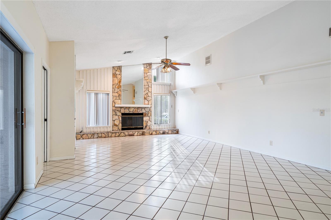
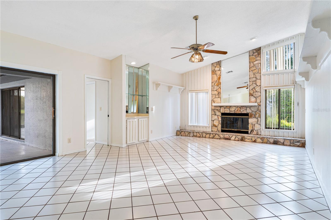
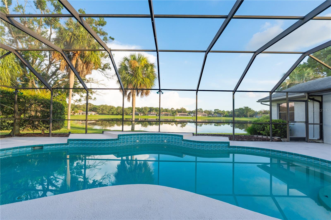
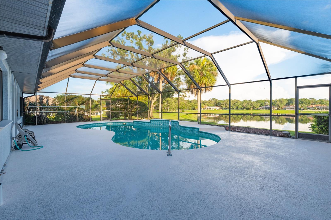
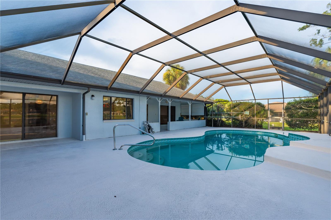
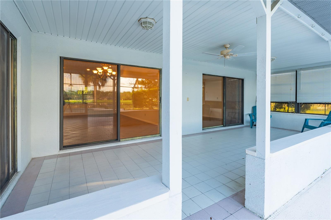
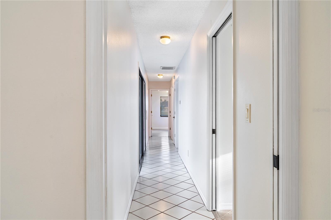
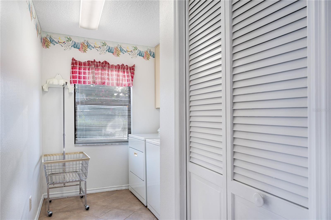
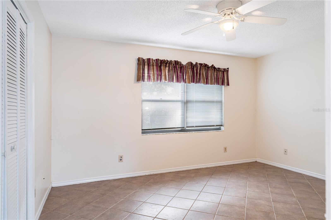
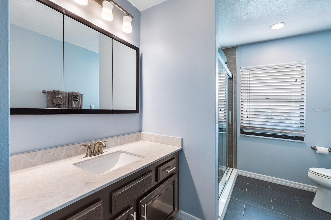
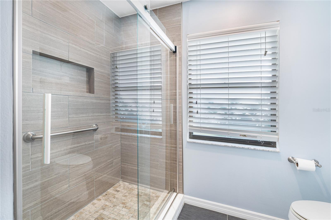
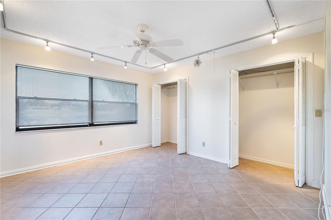
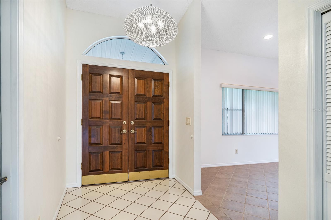
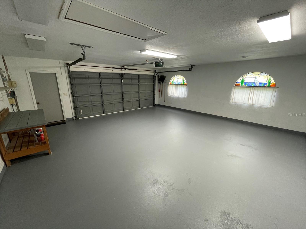
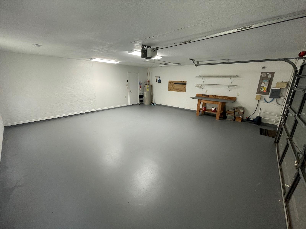
- MLS#: W7876665 ( Residential )
- Street Address: 8522 Cranes Roost Drive
- Viewed: 235
- Price: $495,000
- Price sqft: $137
- Waterfront: Yes
- Waterfront Type: Lake Front
- Year Built: 1986
- Bldg sqft: 3602
- Bedrooms: 3
- Total Baths: 2
- Full Baths: 2
- Days On Market: 228
- Acreage: 1.59 acres
- Additional Information
- Geolocation: 28.2871 / -82.6735
- County: PASCO
- City: NEW PORT RICHEY
- Zipcode: 34654
- Subdivision: Cranes Roost
- Elementary School: Cypress Elementary PO
- Middle School: River Ridge Middle PO
- High School: River Ridge High PO

- DMCA Notice
-
DescriptionPrice Improvement Enjoy refined lakeside living in one of West Pascos sought after neighborhoods located in a quiet alcove, accented by nature but close to dining, shopping, desirable private schools, veteran services and more! Walking up the path from the driveway and two car garage, you arrive at a covered front porch with a stately double door entryway. Beyond the doors you step into the foyer. To the left is the living and formal dining areas with vaulted ceilings, a statement chandelier, and stunning views of the pool and Scout Lake. Ahead is the great room with vaulted ceilings, a stone accented wall with a wood burning fireplace and a built in mini bar. Next to the mini bar is a doorway leading to a hallway with a sizeable laundry room, redone bathroom with a step in shower and two ample sized bedrooms with one boasting a lake view. On the backside of the great room is the pass through counter of the eat in kitchen overlooking the pool and patio areas. Multiple sliding glass doors on the back side of the home lead to a spacious screened in resort style pool and covered patio with room to add an outdoor kitchen. Beyond the gourmet kitchen and formal dining area is the entrance to the elegant primary suite offers vaulted ceilings, pool views, and a double door leading spa like ensuite with dual showers, bidet, and thoughtful accessibility features.
All
Similar
Features
Waterfront Description
- Lake Front
Appliances
- Dishwasher
- Microwave
- Range
- Refrigerator
Home Owners Association Fee
- 0.00
Carport Spaces
- 0.00
Close Date
- 0000-00-00
Cooling
- Central Air
Country
- US
Covered Spaces
- 0.00
Exterior Features
- Private Mailbox
- Sliding Doors
Flooring
- Tile
Furnished
- Unfurnished
Garage Spaces
- 2.00
Heating
- Central
High School
- River Ridge High-PO
Insurance Expense
- 0.00
Interior Features
- Accessibility Features
- Built-in Features
- Ceiling Fans(s)
- Open Floorplan
- Vaulted Ceiling(s)
Legal Description
- CRANES ROOST UNIT 2 PB 21 PGS 145-146 LOT 38
Levels
- One
Living Area
- 2475.00
Middle School
- River Ridge Middle-PO
Area Major
- 34654 - New Port Richey
Net Operating Income
- 0.00
Occupant Type
- Vacant
Open Parking Spaces
- 0.00
Other Expense
- 0.00
Parcel Number
- 16-25-26-0050-00000-0380
Pets Allowed
- Cats OK
- Dogs OK
Pool Features
- In Ground
- Screen Enclosure
Possession
- Close Of Escrow
Property Type
- Residential
Roof
- Roof Over
School Elementary
- Cypress Elementary-PO
Sewer
- None
Tax Year
- 2024
Township
- 25S
Utilities
- Public
Views
- 235
Virtual Tour Url
- https://www.propertypanorama.com/instaview/stellar/W7876665
Water Source
- Canal/Lake For Irrigation
Year Built
- 1986
Zoning Code
- PUD
Listings provided courtesy of The Hernando County Association of Realtors MLS.
Listing Data ©2026 REALTOR® Association of Citrus County
The information provided by this website is for the personal, non-commercial use of consumers and may not be used for any purpose other than to identify prospective properties consumers may be interested in purchasing.Display of MLS data is usually deemed reliable but is NOT guaranteed accurate.
Datafeed Last updated on February 7, 2026 @ 12:00 am
©2006-2026 brokerIDXsites.com - https://brokerIDXsites.com
