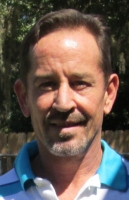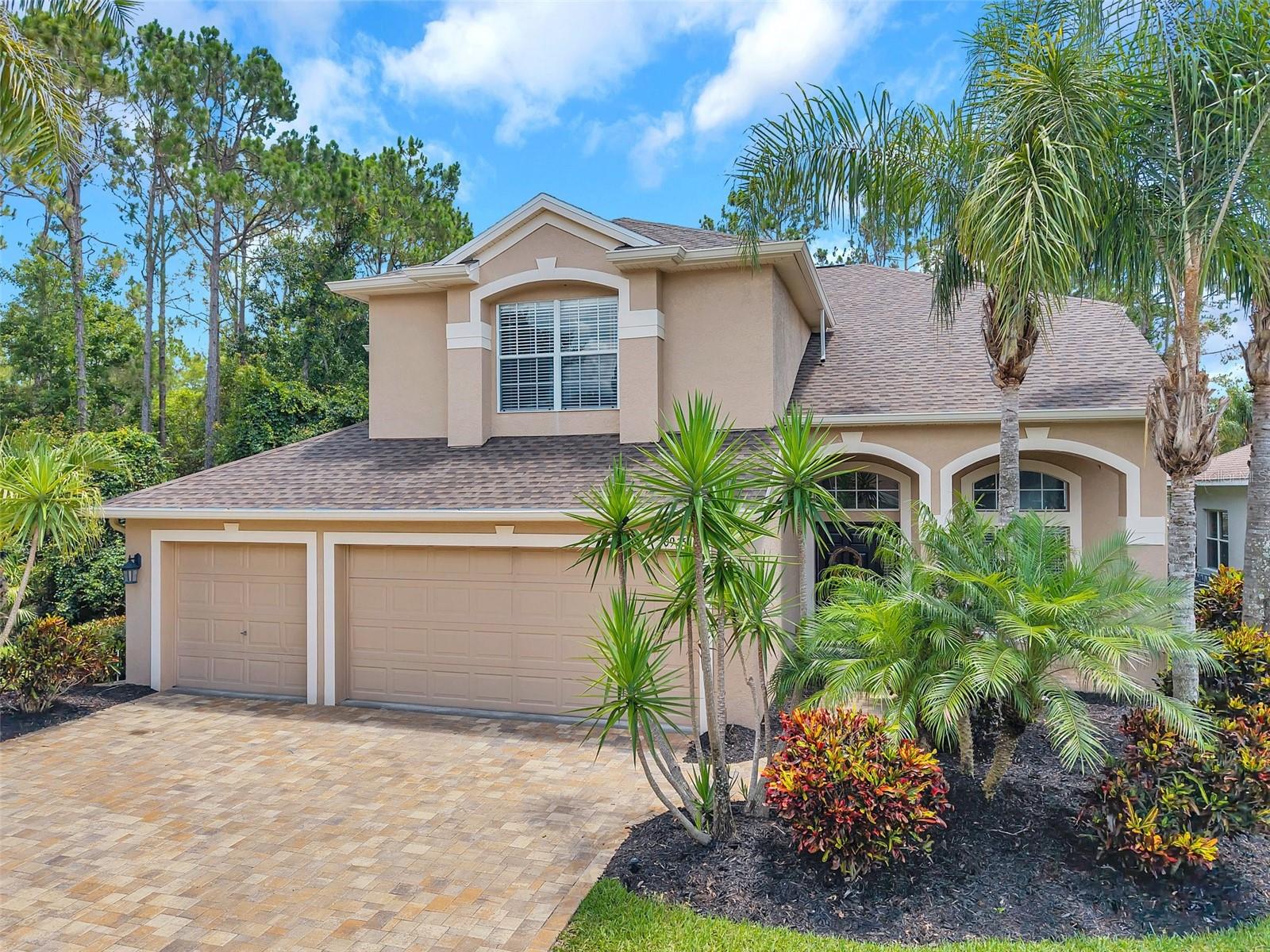
- Michael Apt, REALTOR ®
- Tropic Shores Realty
- Mobile: 352.942.8247
- michaelapt@hotmail.com
Share this property:
Contact Michael Apt
Schedule A Showing
Request more information
- Home
- Property Search
- Search results
- 10925 Oyster Bay Circle, NEW PORT RICHEY, FL 34654
Property Photos





































































































- MLS#: W7876928 ( Residential )
- Street Address: 10925 Oyster Bay Circle
- Viewed: 8
- Price: $494,000
- Price sqft: $143
- Waterfront: No
- Year Built: 2006
- Bldg sqft: 3462
- Bedrooms: 5
- Total Baths: 4
- Full Baths: 4
- Garage / Parking Spaces: 3
- Days On Market: 6
- Additional Information
- Geolocation: 28.2918 / -82.6318
- County: PASCO
- City: NEW PORT RICHEY
- Zipcode: 34654
- Subdivision: Waters Edge
- Elementary School: Cypress
- Middle School: River Ridge
- High School: River Ridge
- Provided by: FUTURE HOME REALTY

- DMCA Notice
-
DescriptionWelcome to your gorgeous home at 10925 oyster bay circle, new port richey, fl in the upscale gated community of waters edge. This popular ashford model features 5 bedrooms, 4 bathrooms, 3 car garage on a premium conservation lot! Brand new roof was just installed 6/2025! More superb exterior features are pavered driveway & front porch, covered back patio, carriage lights, private mailbox, rain gutters & lush tropical landscaping that the owners spent years cultivating including a variety of palms. As you step inside, you'll love how the natural sunshine streams through the multiple windows illuminating the interior together with the modern light fixtures. Aside from the brand new plush carpet just installed in the 1st floor bedroom (6/2025), all the floors are dressed with thick, water resistant laminate plank floors for fluidity of design. The wall separating the formal living & dining rooms from the family room was taken down & framed using clean straight lines making the open space more inviting. The gourmet kitchen has terrific stainless steel appliances including an expensive fridge, range, microwave, dishwasher & disposal. Additional kitchen features are corian counters, solid wood cabinets with upper trim & elegant handles, tiled backsplash, dimmable recessed lights, walk in pantry & brand new deep sink (6/2025) with gooseneck faucet. A guest bedroom with a full bathroom is found on the first level while all the remaining bedrooms are upstairs. The massive double primary bedroom can easily accommodate king size furniture & has two walk in closets. This main bedroom is so big that it can also serve as a home office, gym, tv area or even nursery. The sensual primary bathroom consists of step in shower, garden tub, dual sinks with newer satin nickel faucets, linen closet, private toilet area & quartz counters in a crisp white stone. On the opposite side of the hallway, you'll find two more bedrooms. One of these bedrooms is detailed beautifully with accent moldings & complimentary colors. Serving these 2 bedrooms is the oversized full bathroom consisting of a new stone counter, new faucet, cabinet storage & tub/shower combo. Need an in law suite or second primary bedroom suite? The bonus room is the junior primary bedroom/in law suite containing a walk in closet & en suite bathroom. This builder optional 4th bathroom is phenomenal & rare in this model home. This updated bathroom features a new quartz counter, vanity light, cabinet storage & tub/shower combo. This beautiful home can be designed in a variety of ways because of all the space that this ideal floor plan offers. Your new home was designed for entertaining & enjoying true indoor outdoor living! There is nothing left to do in this home! Take a dip in the community pool, use the gym or meet your fellow neighbors at the next social event within waters edge. Amenities include a 9000sqft clubhouse, grand swimming pool, kiddie pool, basketball court, playground, dual fishing piers & boat dock leading to the spectacular 70 acre lake at its center. Make this your future home!
All
Similar
Features
Accessibility Features
- Accessible Entrance
- Accessible Kitchen
- Accessible Central Living Area
- Accessible Washer/Dryer
- Central Living Area
Appliances
- Dishwasher
- Disposal
- Electric Water Heater
- Microwave
- Range
- Refrigerator
Association Amenities
- Basketball Court
- Cable TV
- Clubhouse
- Fitness Center
- Gated
- Lobby Key Required
- Park
- Pickleball Court(s)
- Playground
- Pool
- Recreation Facilities
- Wheelchair Access
Home Owners Association Fee
- 493.75
Home Owners Association Fee Includes
- Internet
- Management
- Pool
- Private Road
- Recreational Facilities
- Security
- Trash
Association Name
- Management & Associates; Michelle Staples
Association Phone
- 813-433-2000
Builder Model
- Ashford
Builder Name
- Ryland
Carport Spaces
- 0.00
Close Date
- 0000-00-00
Cooling
- Central Air
- Zoned
Country
- US
Covered Spaces
- 0.00
Exterior Features
- Garden
- Lighting
- Private Mailbox
- Rain Gutters
- Sidewalk
- Sliding Doors
- Sprinkler Metered
Flooring
- Carpet
- Laminate
Furnished
- Unfurnished
Garage Spaces
- 3.00
Green Energy Efficient
- Roof
Heating
- Central
- Electric
- Heat Pump
High School
- River Ridge High-PO
Insurance Expense
- 0.00
Interior Features
- Built-in Features
- Ceiling Fans(s)
- High Ceilings
- Kitchen/Family Room Combo
- Living Room/Dining Room Combo
- Open Floorplan
- PrimaryBedroom Upstairs
- Solid Surface Counters
- Solid Wood Cabinets
- Split Bedroom
- Stone Counters
- Thermostat
- Walk-In Closet(s)
- Window Treatments
Legal Description
- WATERS EDGE TWO PB 52 PG 085 LOT 374 OR 9460 PG 244 OR 9513 PG 0632
Levels
- Two
Living Area
- 2635.00
Lot Features
- Cleared
- Conservation Area
- In County
- Landscaped
- Level
- Near Golf Course
- Near Marina
- Near Public Transit
- Sidewalk
- Paved
- Private
Middle School
- River Ridge Middle-PO
Area Major
- 34654 - New Port Richey
Net Operating Income
- 0.00
Occupant Type
- Vacant
Open Parking Spaces
- 0.00
Other Expense
- 0.00
Parcel Number
- 17-25-20-0040-00000-3740
Parking Features
- Covered
- Driveway
- Garage Door Opener
- Ground Level
- Off Street
Pets Allowed
- Cats OK
- Dogs OK
- Yes
Pool Features
- Child Safety Fence
- Gunite
- In Ground
- Lighting
- Outside Bath Access
Possession
- Close Of Escrow
Property Condition
- Completed
Property Type
- Residential
Roof
- Shingle
School Elementary
- Cypress Elementary-PO
Sewer
- Public Sewer
Style
- Florida
- Traditional
Tax Year
- 2024
Township
- 25S
Utilities
- BB/HS Internet Available
- Cable Available
- Cable Connected
- Electricity Connected
- Fire Hydrant
- Public
- Sewer Connected
- Sprinkler Recycled
- Underground Utilities
- Water Connected
View
- Garden
- Trees/Woods
Virtual Tour Url
- https://www.propertypanorama.com/instaview/stellar/W7876928
Water Source
- Public
Year Built
- 2006
Zoning Code
- MPUD
Listings provided courtesy of The Hernando County Association of Realtors MLS.
Listing Data ©2025 REALTOR® Association of Citrus County
The information provided by this website is for the personal, non-commercial use of consumers and may not be used for any purpose other than to identify prospective properties consumers may be interested in purchasing.Display of MLS data is usually deemed reliable but is NOT guaranteed accurate.
Datafeed Last updated on July 7, 2025 @ 12:00 am
©2006-2025 brokerIDXsites.com - https://brokerIDXsites.com
