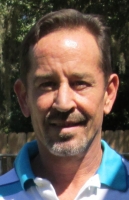
- Michael Apt, REALTOR ®
- Tropic Shores Realty
- Mobile: 352.942.8247
- michaelapt@hotmail.com
Share this property:
Contact Michael Apt
Schedule A Showing
Request more information
- Home
- Property Search
- Search results
- 5260 Tuna Lane, WEEKI WACHEE, FL 34607
Active
Property Photos
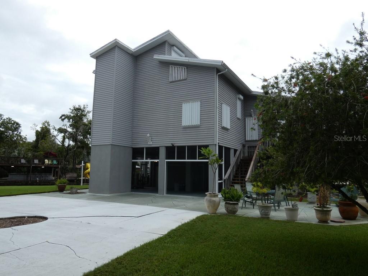

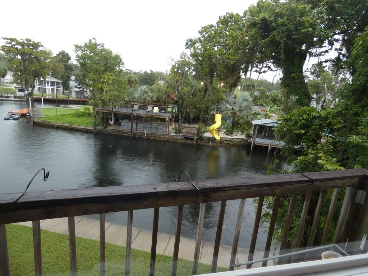
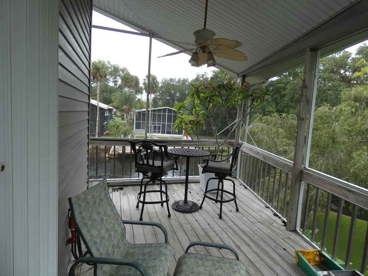
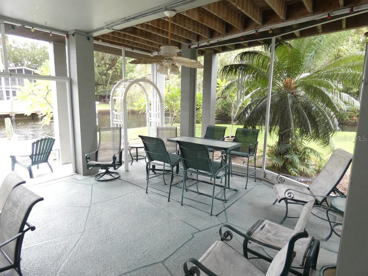
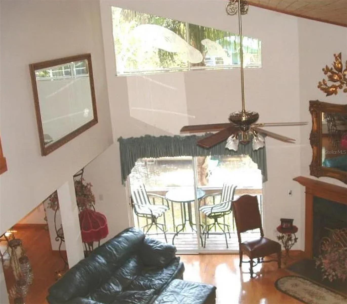
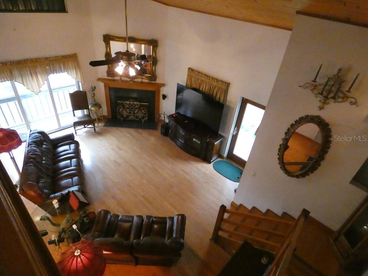
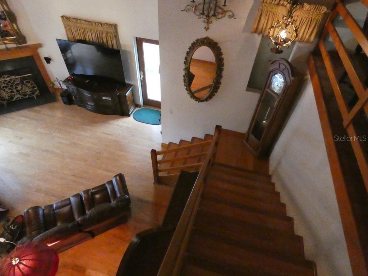
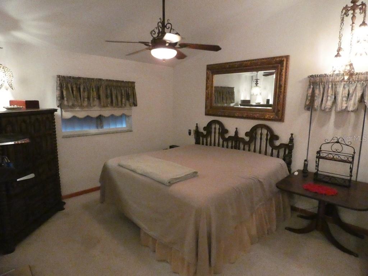
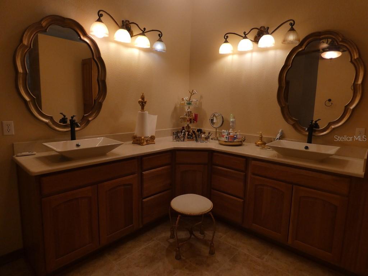
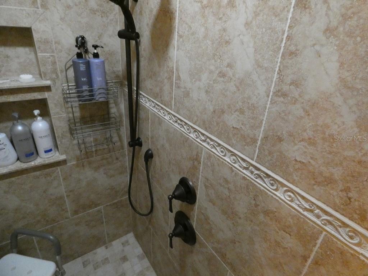
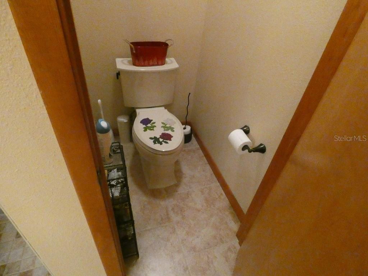
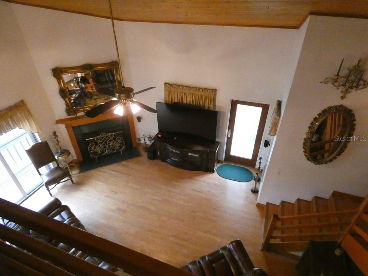
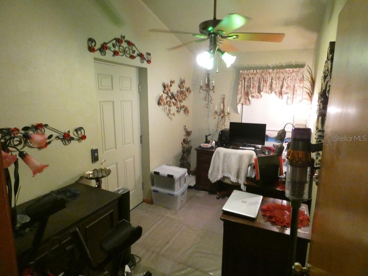
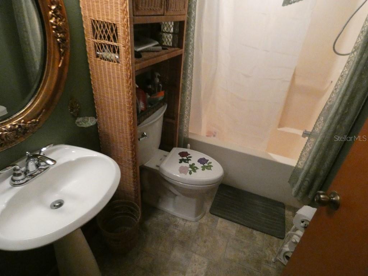
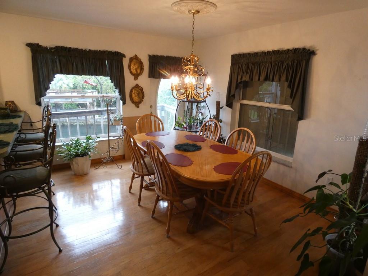
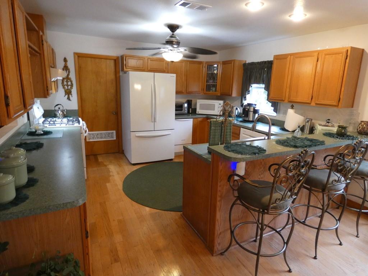
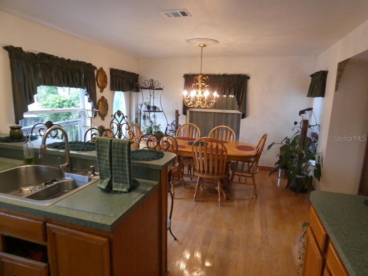
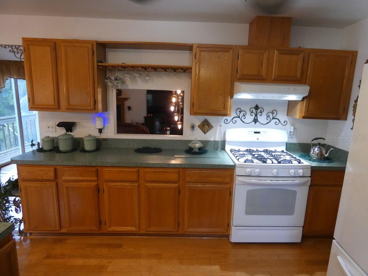
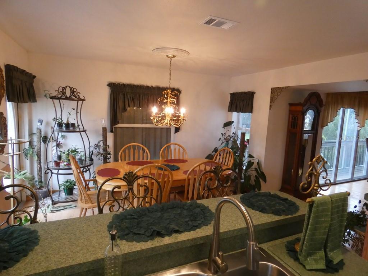
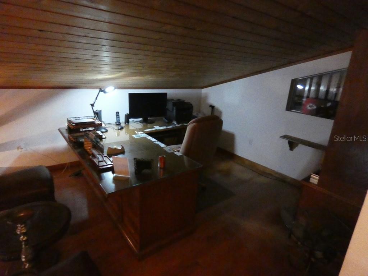
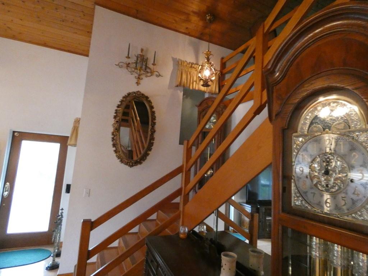
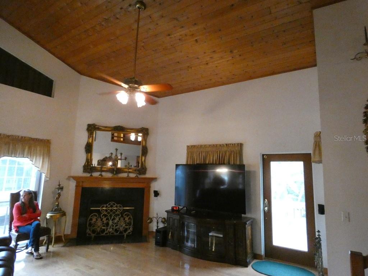
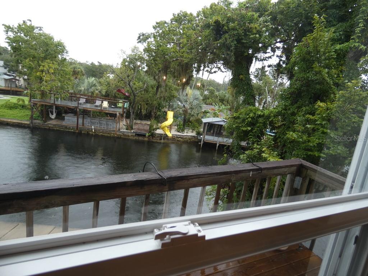
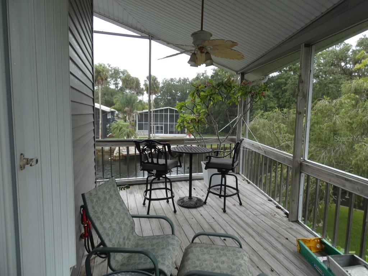
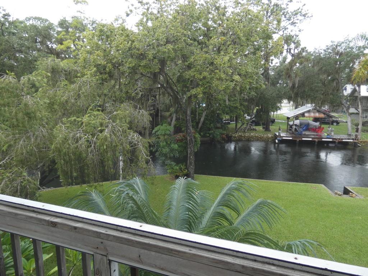
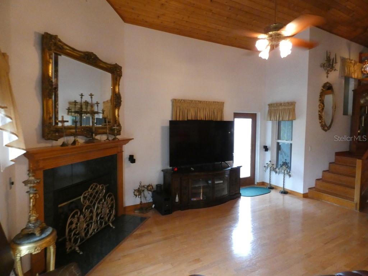
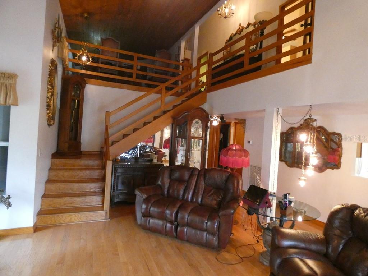
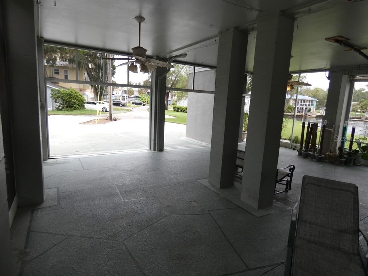
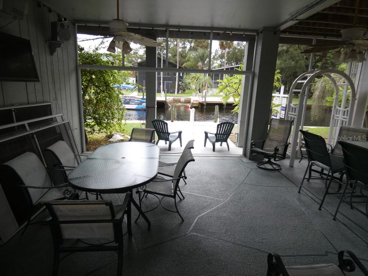
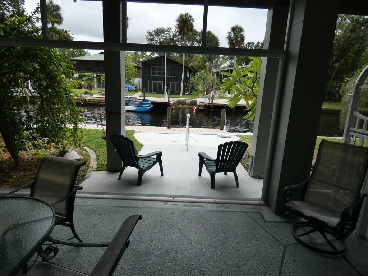
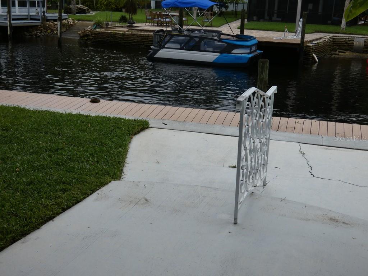
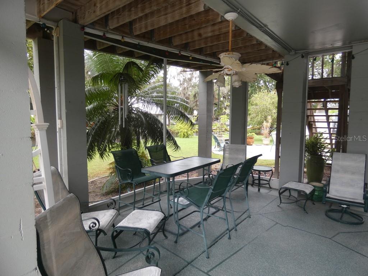
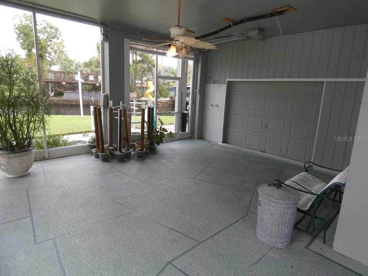
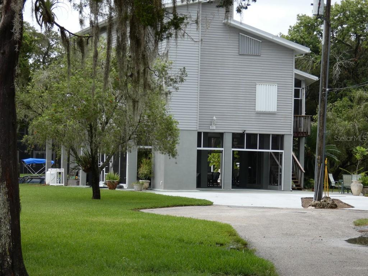
- MLS#: W7878618 ( Residential )
- Street Address: 5260 Tuna Lane
- Viewed: 247
- Price: $875,000
- Price sqft: $252
- Waterfront: No
- Year Built: 1995
- Bldg sqft: 3466
- Bedrooms: 3
- Total Baths: 2
- Full Baths: 2
- Garage / Parking Spaces: 3
- Days On Market: 167
- Additional Information
- Geolocation: 28.535 / -82.6298
- County: HERNANDO
- City: WEEKI WACHEE
- Zipcode: 34607
- Subdivision: Weeki Wachee Gardens Add
- Provided by: KELLER WILLIAMS REALTY- PALM H
- Contact: Eric Jenkins, PA
- 727-772-0772

- DMCA Notice
-
DescriptionThis home offers 3 bedrooms, 2 bathrooms, an office, and a 1 car garage. The second floor features two patios, while the first floor boasts a gigantic covered patio with 18 foot ceilings and a wood burning fireplace. The property sits on .31 of an acre with 301 feet of frontage on the Weeki Wachee River, complete with a seawall. From this location, you can reach the Gulf in just 8 minutes at idle speed. Whether you enjoy paddleboarding, kayaking, jet skiing, or boating, this home provides endless opportunities for water activities, with breathtaking views from every angle. Originally three separate lots, all are now included with the purchase, making this a truly unique offering. Convenience is another highlight: the property is less than 60 miles from St. Pete Beach, named the #1 Beach in America and the 5th Best Beach in the World. It is also less than 79 miles from Walt Disney World and under 50 miles from Tampa International Airport. Please take a moment to view the two videos: Tour 1 and Tour 2.
All
Similar
Features
Appliances
- Built-In Oven
- Cooktop
- Dishwasher
- Disposal
- Dryer
- Exhaust Fan
- Freezer
- Gas Water Heater
- Ice Maker
- Microwave
- Refrigerator
- Washer
Home Owners Association Fee
- 0.00
Carport Spaces
- 2.00
Close Date
- 0000-00-00
Cooling
- Central Air
Country
- US
Covered Spaces
- 0.00
Exterior Features
- Balcony
- Hurricane Shutters
- Lighting
- Private Mailbox
- Sprinkler Metered
- Storage
Flooring
- Carpet
- Ceramic Tile
- Hardwood
- Wood
Garage Spaces
- 1.00
Heating
- Central
Insurance Expense
- 0.00
Interior Features
- Built-in Features
- Cathedral Ceiling(s)
- Ceiling Fans(s)
- Elevator
- High Ceilings
- Open Floorplan
- PrimaryBedroom Upstairs
- Split Bedroom
- Thermostat
- Vaulted Ceiling(s)
- Walk-In Closet(s)
Legal Description
- WEEKI WACHEE GARDENS ADD UN 3 LOTS 21 & 22 & 23 ORB 303 PG 195 ORB 4241 PG 335
Levels
- Three Or More
Living Area
- 1920.00
Lot Features
- Cul-De-Sac
- Landscaped
- Oversized Lot
- Paved
Area Major
- 34607 - Spring Hl/Brksville/WeekiWachee/Hernando B
Net Operating Income
- 0.00
Occupant Type
- Owner
Open Parking Spaces
- 0.00
Other Expense
- 0.00
Parcel Number
- R32-222-17-4040-0000-0220
Parking Features
- Boat
- Circular Driveway
- Curb Parking
- Driveway
- On Street
- Open
- Parking Pad
Property Condition
- Completed
Property Type
- Residential
Roof
- Metal
Sewer
- Public Sewer
Tax Year
- 2024
Township
- 22S
Utilities
- Cable Available
- Electricity Connected
- Propane
- Sewer Connected
- Sprinkler Meter
- Underground Utilities
- Water Connected
View
- Trees/Woods
- Water
Views
- 247
Virtual Tour Url
- https://www.youtube.com/watch?v=DkYJFfHpSiw&t=83s
Water Source
- Public
Year Built
- 1995
Zoning Code
- AE
Listings provided courtesy of The Hernando County Association of Realtors MLS.
Listing Data ©2026 REALTOR® Association of Citrus County
The information provided by this website is for the personal, non-commercial use of consumers and may not be used for any purpose other than to identify prospective properties consumers may be interested in purchasing.Display of MLS data is usually deemed reliable but is NOT guaranteed accurate.
Datafeed Last updated on February 16, 2026 @ 12:00 am
©2006-2026 brokerIDXsites.com - https://brokerIDXsites.com
