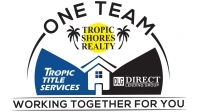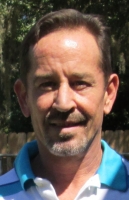
- Michael Apt, REALTOR ®
- Tropic Shores Realty
- Mobile: 352.942.8247
- michaelapt@hotmail.com
Share this property:
Contact Michael Apt
Schedule A Showing
Request more information
- Home
- Property Search
- Search results
- 12035 Proctor Loop 5, NEW PORT RICHEY, FL 34654
Property Photos
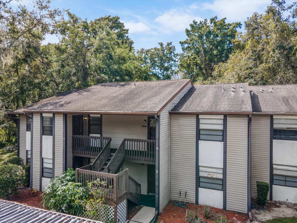

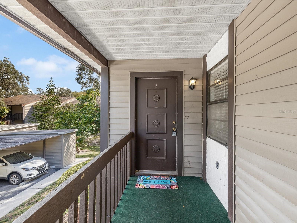
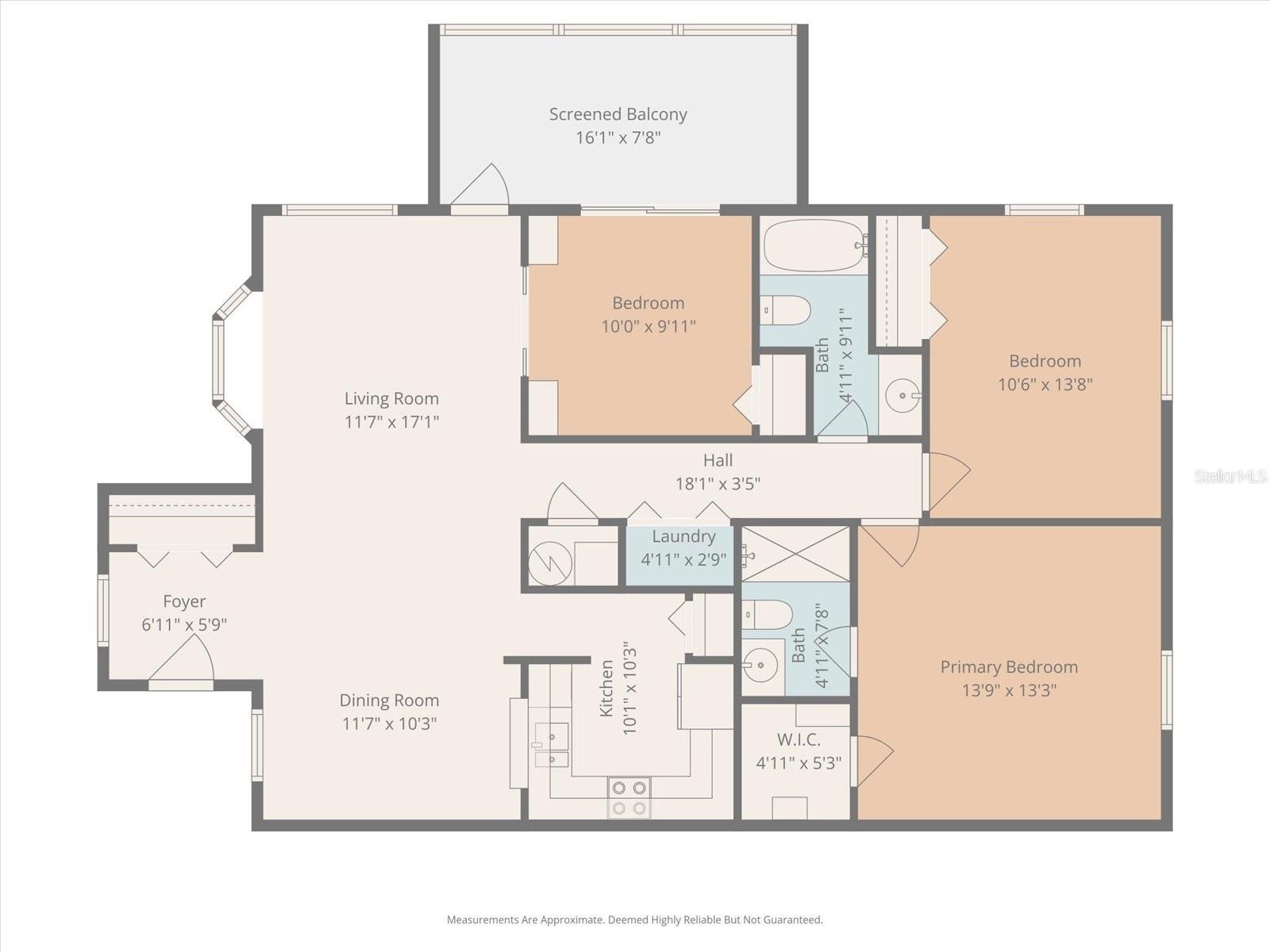
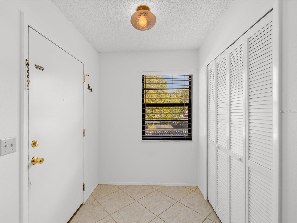
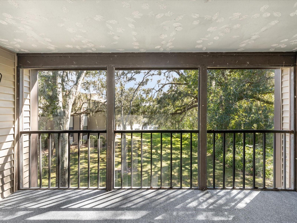
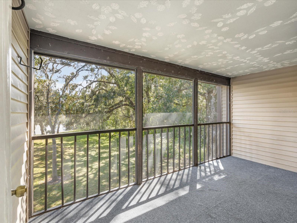
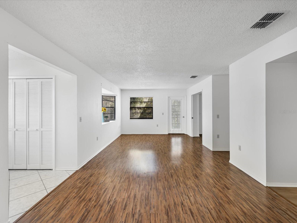
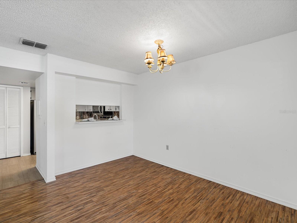
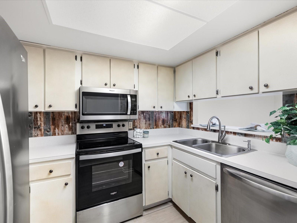
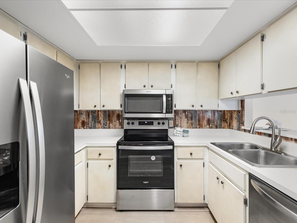
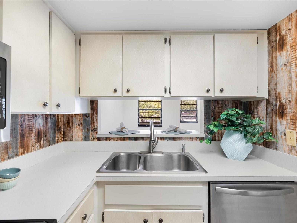
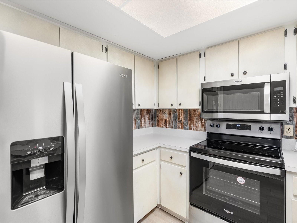
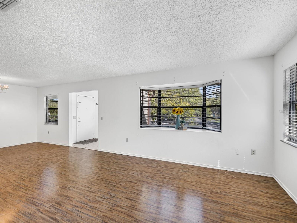
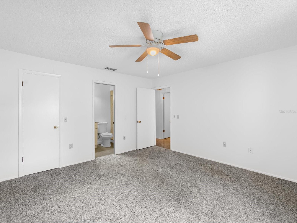
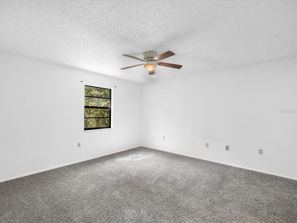
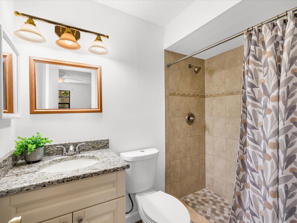
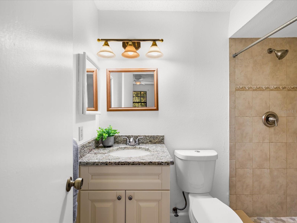
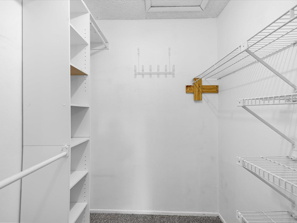
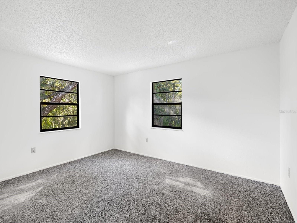
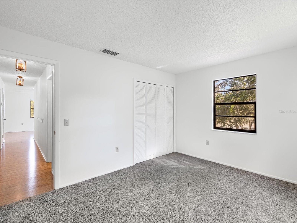
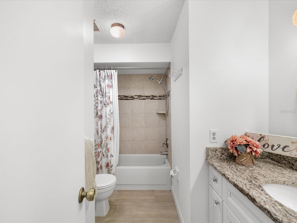
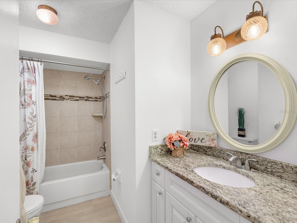
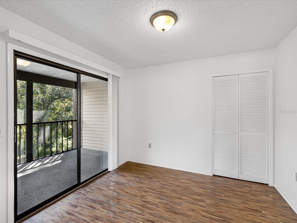
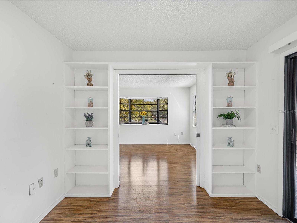
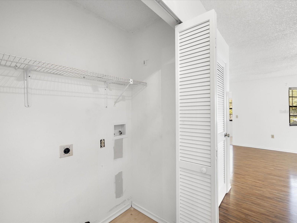
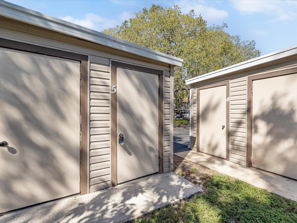
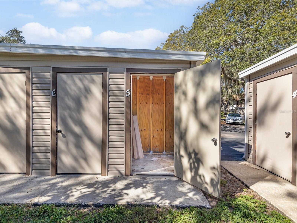
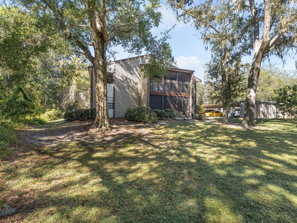
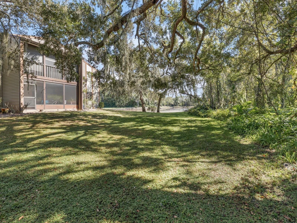
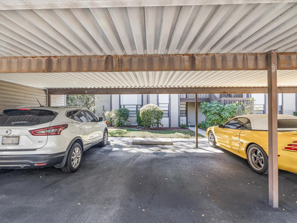
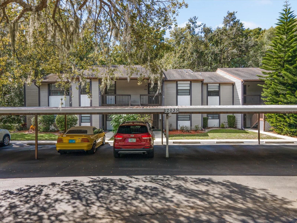
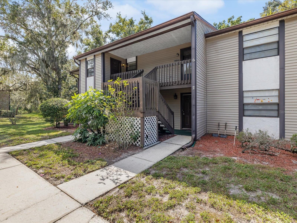
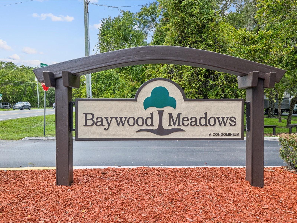
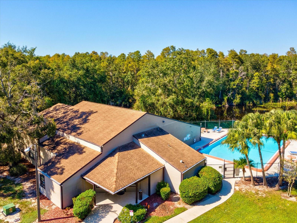
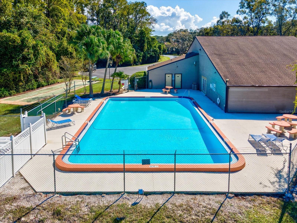
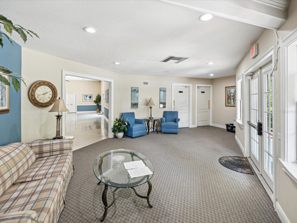
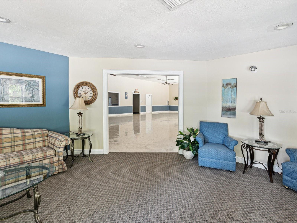
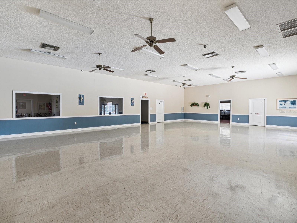
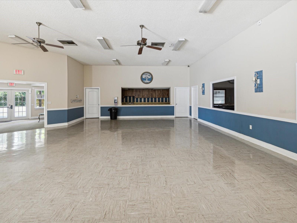
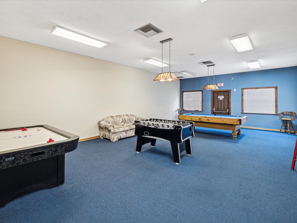
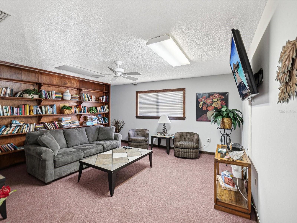
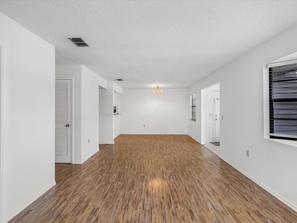
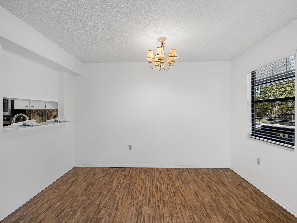
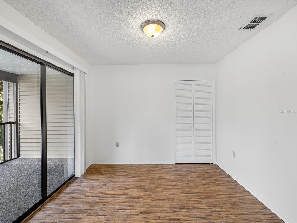
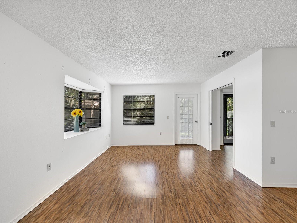
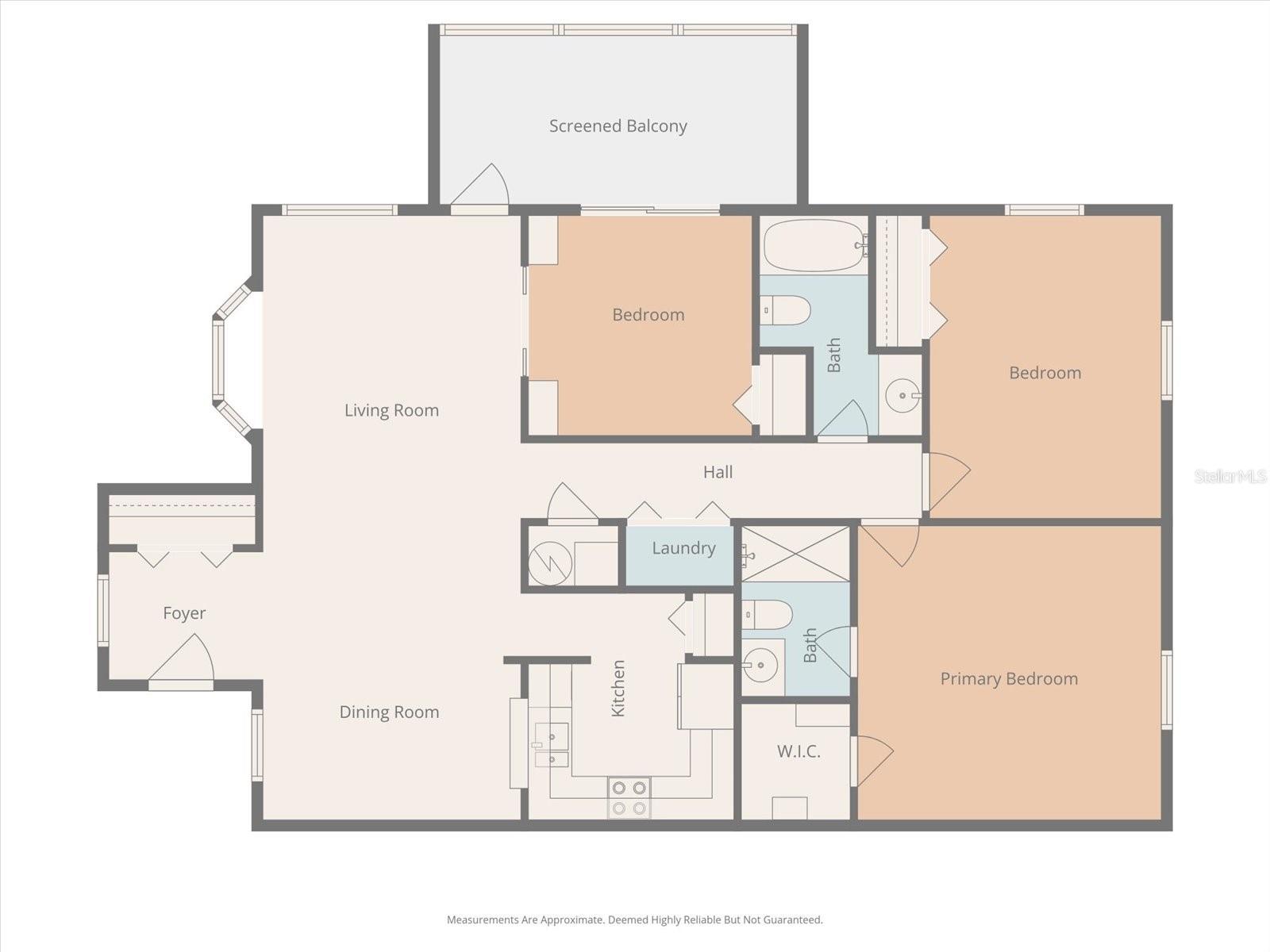
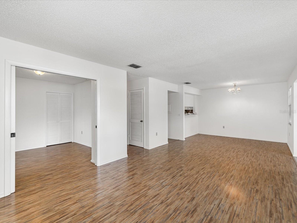
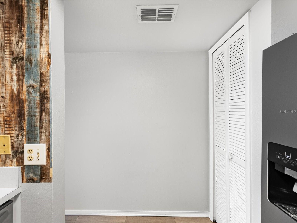
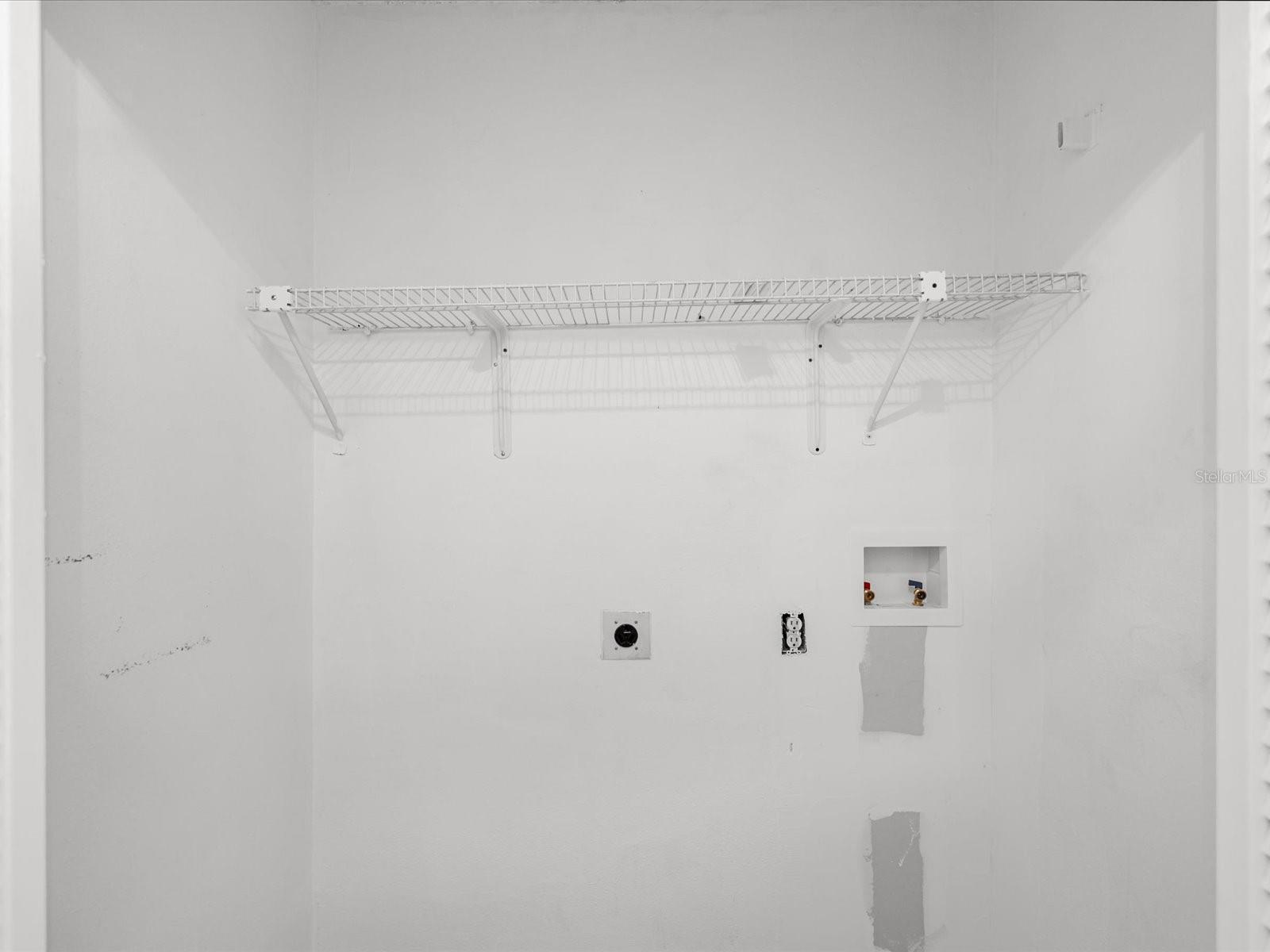
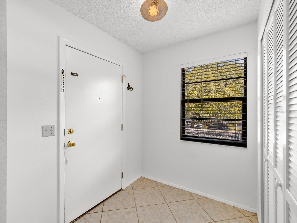
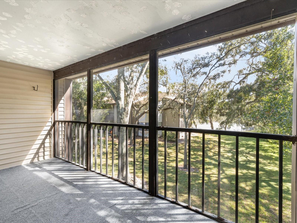
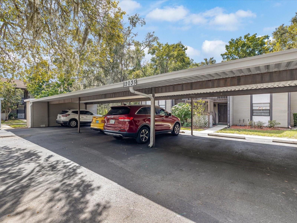
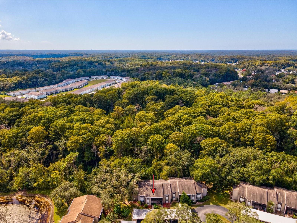
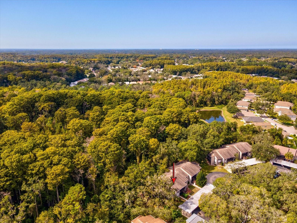
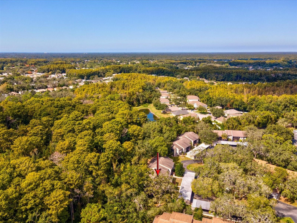
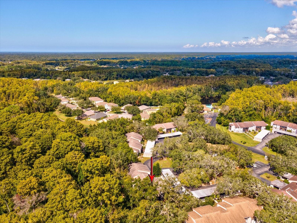
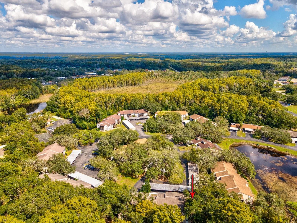
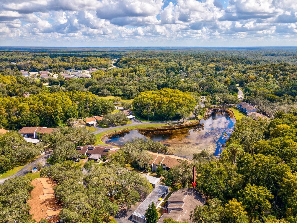
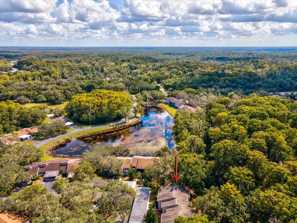
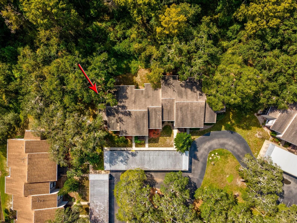
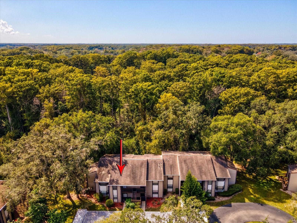
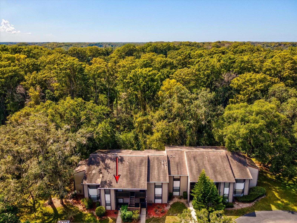
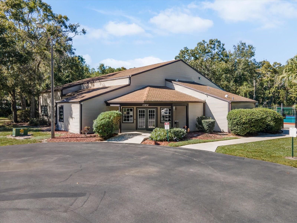
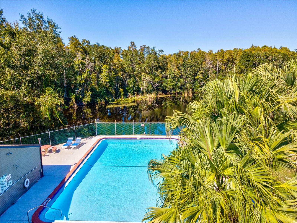
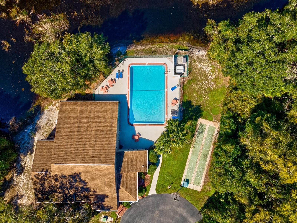
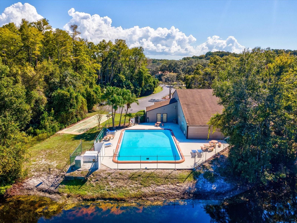
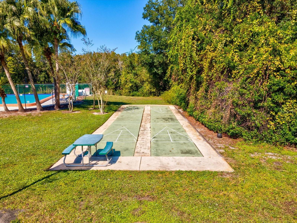
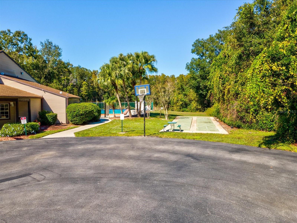
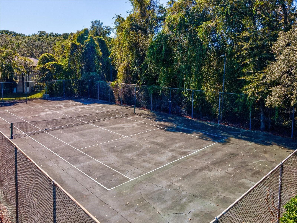
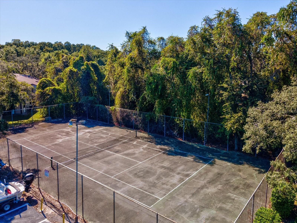
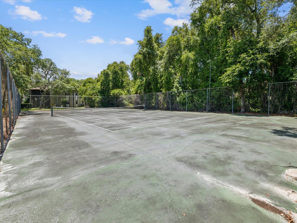
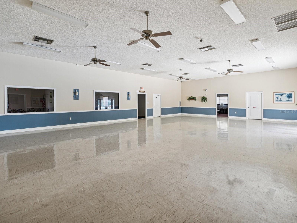
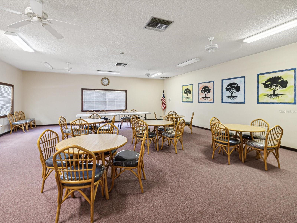
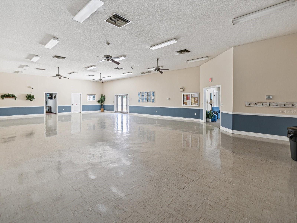
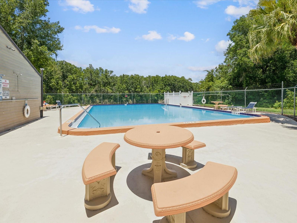
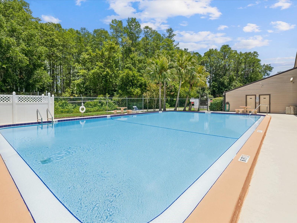
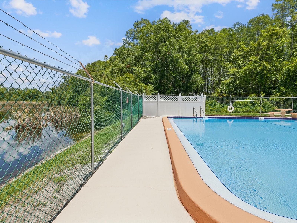
- MLS#: W7879970 ( Residential )
- Street Address: 12035 Proctor Loop 5
- Viewed: 6
- Price: $120,000
- Price sqft: $85
- Waterfront: No
- Year Built: 1983
- Bldg sqft: 1417
- Bedrooms: 3
- Total Baths: 2
- Full Baths: 2
- Days On Market: 4
- Additional Information
- Geolocation: 28.3255 / -82.6161
- County: PASCO
- City: NEW PORT RICHEY
- Zipcode: 34654
- Subdivision: Baywood Meadows Ph 01
- Building: Baywood Meadows Ph 01

- DMCA Notice
-
DescriptionPeaceful Pond Views and Serene Living! Welcome home to this spacious 3 bedroom, 2 bath second floor condo offering stunning views of the pond, manicured lawn, and surrounding conservation area. Enjoy the tranquility of nature right from your living room, 2nd, and 3rd bedrooms, each providing beautiful vistas and abundant natural light. The screened and covered patioaccessible from both the living room and 3rd bedroomis the perfect place to unwind with morning coffee or evening breezes. The flexible 3rd bedroom is ideal as a home office or art studio, with sliders that fill the space with sunlight and bring the outdoors in. Inside, both bathrooms have been thoughtfully updated with granite counters and custom tile showers, offering a modern touch, while the home is priced to allow you to design your dream kitchen. The kitchen already features newer stainless steel appliances, a convenient pantry, and a pass through window with breakfast bar to the dining room for easy entertaining. The primary bedroom boasts a private en suite bath and a spacious walk in closet. A welcoming ceramic tile foyer with large storage closet sets the tone as you enter. The hallway hosts the utility and laundry closets, with HVAC and water heater replaced within the last 5 years for peace of mind. Residents enjoy an active, friendly community with assigned covered parking, exterior storage closet, clubhouse with library, billiards, crafts area, swimming pool, tennis courts, and shuffleboardall nestled among beautifully maintained green spaces that preserve a natural, open feel throughout the neighborhood. Come experience easy living with beautiful views, modern updates, and endless potential to make it your own!
All
Similar
Features
Appliances
- Dishwasher
- Disposal
- Electric Water Heater
- Microwave
- Range
- Refrigerator
Home Owners Association Fee
- 0.00
Home Owners Association Fee Includes
- Cable TV
- Common Area Taxes
- Pool
- Escrow Reserves Fund
- Insurance
- Maintenance Structure
- Maintenance Grounds
- Pest Control
- Recreational Facilities
- Sewer
- Trash
Association Name
- Management and Associates- Michelle Walsh
Association Phone
- 813-433-2000
Carport Spaces
- 1.00
Close Date
- 0000-00-00
Cooling
- Central Air
Country
- US
Covered Spaces
- 0.00
Exterior Features
- Rain Gutters
- Sliding Doors
Flooring
- Carpet
- Ceramic Tile
- Laminate
Furnished
- Unfurnished
Garage Spaces
- 0.00
Heating
- Central
Insurance Expense
- 0.00
Interior Features
- Built-in Features
- Living Room/Dining Room Combo
- Open Floorplan
- Stone Counters
- Thermostat
- Walk-In Closet(s)
Legal Description
- BAYWOOD MEADOWS CONDO PH 1 OR 1211 PGS 792-988 UNIT E BLDG 7158 & COMMON ELEMENTS OR 3087 PG 1182 OR 9543 PG 1658
Levels
- One
Living Area
- 1239.00
Area Major
- 34654 - New Port Richey
Net Operating Income
- 0.00
Occupant Type
- Vacant
Open Parking Spaces
- 0.00
Other Expense
- 0.00
Other Structures
- Storage
Parcel Number
- 17-25-09-008.0-715.80-00E.0
Parking Features
- Covered
Pets Allowed
- Yes
Property Type
- Residential
Roof
- Shingle
Sewer
- Public Sewer
Tax Year
- 2024
Township
- 25S
Utilities
- Cable Connected
- Electricity Connected
View
- Trees/Woods
- Water
Virtual Tour Url
- https://www.propertypanorama.com/instaview/stellar/W7879970
Water Source
- Public
Year Built
- 1983
Zoning Code
- PUD
Listings provided courtesy of The Hernando County Association of Realtors MLS.
Listing Data ©2025 REALTOR® Association of Citrus County
The information provided by this website is for the personal, non-commercial use of consumers and may not be used for any purpose other than to identify prospective properties consumers may be interested in purchasing.Display of MLS data is usually deemed reliable but is NOT guaranteed accurate.
Datafeed Last updated on October 27, 2025 @ 12:00 am
©2006-2025 brokerIDXsites.com - https://brokerIDXsites.com
