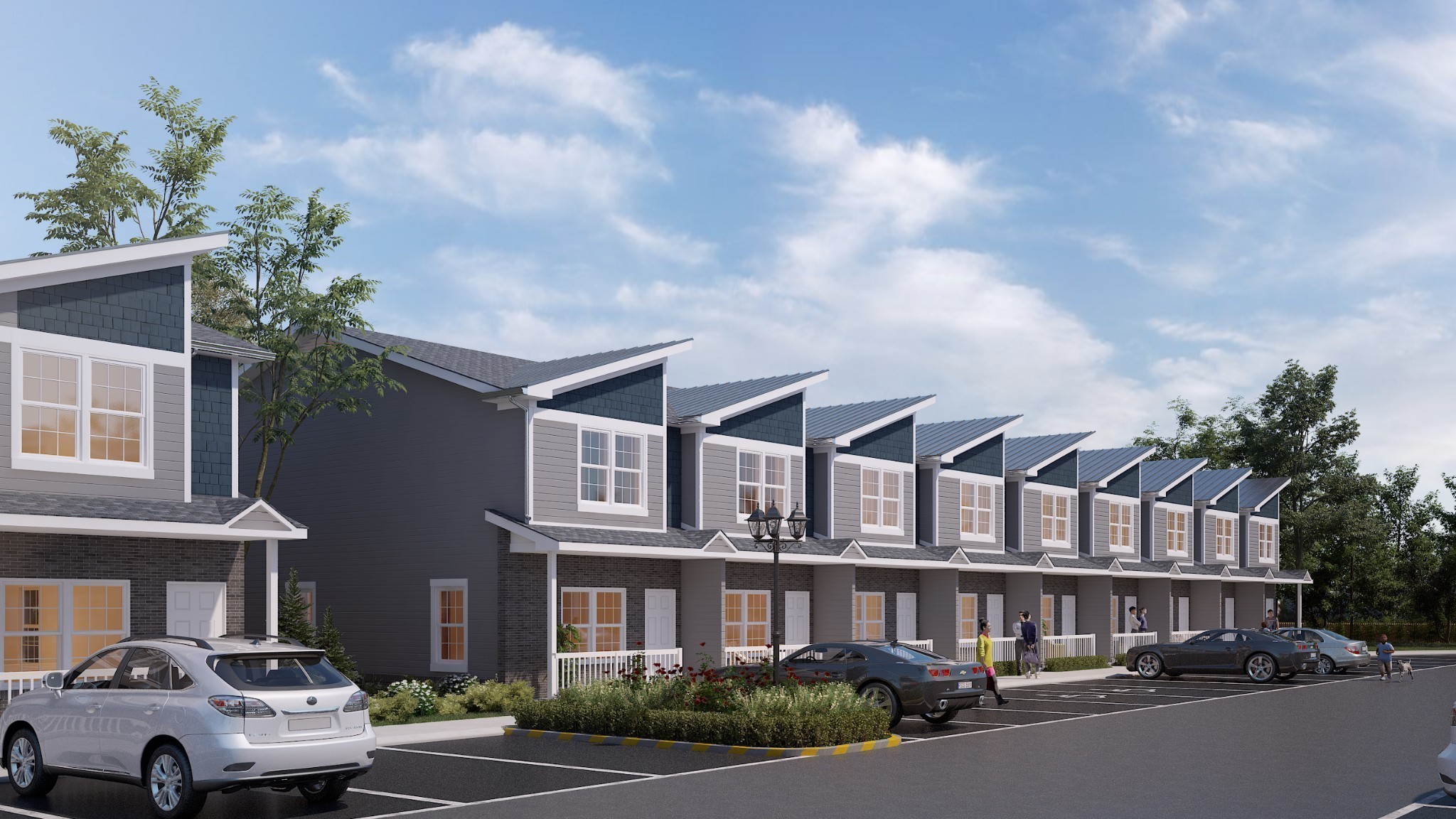
- Michael Apt, REALTOR ®
- Tropic Shores Realty
- Mobile: 352.942.8247
- michaelapt@hotmail.com
Share this property:
Contact Michael Apt
Schedule A Showing
Request more information
- Home
- Property Search
- Search results
- 2717 Buck Court, INVERNESS, FL 34452
Property Photos






































- MLS#: OM700648 ( Residential )
- Street Address: 2717 Buck Court
- Viewed: 30
- Price: $199,900
- Price sqft: $137
- Waterfront: No
- Year Built: 2002
- Bldg sqft: 1456
- Bedrooms: 3
- Total Baths: 2
- Full Baths: 2
- Garage / Parking Spaces: 2
- Days On Market: 66
- Additional Information
- Geolocation: 28.8504 / -82.389
- County: CITRUS
- City: INVERNESS
- Zipcode: 34452
- Subdivision: Deerwood
- Elementary School: Pleasant Grove
- Middle School: Inverness
- High School: Citrus
- Provided by: SELLSTATE NEXT GENERATION REAL
- Contact: Chris Marcic
- 352-387-2383

- DMCA Notice
-
DescriptionTucked away in the desirable Deerwood neighborhood of Inverness, this cozy 3 bedroom, 2 bathroom home offers the perfect blend of peaceful living and modern comfort. Situated on just over half an acre and located just northeast of the Withlacoochee State Forest, youll enjoy a tranquil setting surrounded by natureyet youre only minutes from town for shopping, dining, and daily conveniences. Inside, youll find fresh paint and luxury vinyl plank flooring, giving the home a clean, modern look with low maintenance appeal. The split floor plan provides privacy, while the spacious master suite includes a private sitting roomperfect for a nursery, office, or reading nook. The en suite bathroom features double sinks, a walk in shower, separate garden tub, and a generously sized walk in closet. Enjoy the outdoors from the covered front porch, and take advantage of the covered carport for easy parking. A large shed in the backyard provides great storage for tools, equipment, or weekend projects. Whether youre looking for a forever home or a quiet retreat, this gem combines comfort, space, and locationwith the Withlacoochee trails and forest adventures just around the corner.
All
Similar
Features
Appliances
- Dishwasher
- Electric Water Heater
- Range
- Range Hood
- Refrigerator
Home Owners Association Fee
- 0.00
Carport Spaces
- 2.00
Close Date
- 0000-00-00
Cooling
- Central Air
Country
- US
Covered Spaces
- 0.00
Exterior Features
- Private Mailbox
- Storage
Flooring
- Luxury Vinyl
- Tile
Garage Spaces
- 0.00
Heating
- Electric
High School
- Citrus High School
Insurance Expense
- 0.00
Interior Features
- Ceiling Fans(s)
- High Ceilings
- Split Bedroom
- Thermostat
- Vaulted Ceiling(s)
Legal Description
- DEERWOOD TRACT 1 PB 6 PG 30 S1/2 OF W1/2 OF LOT 183 :SUB 15FT EASE AL E BNDRY THEREOF & TOGETHER WITH EASE ACROSS THE W 15FT TH E1/2 & E 15FT OF THE W1/2 SD LOT 83 OR BK 2178 PG 1668
Levels
- One
Living Area
- 1456.00
Middle School
- Inverness Middle School
Area Major
- 34452 - Inverness
Net Operating Income
- 0.00
Occupant Type
- Vacant
Open Parking Spaces
- 0.00
Other Expense
- 0.00
Parcel Number
- 19E-19S-10-0010-00000-1831
Possession
- Close Of Escrow
Property Type
- Residential
Roof
- Shingle
School Elementary
- Pleasant Grove Elementary School
Sewer
- Septic Tank
Tax Year
- 2024
Township
- 19S
Utilities
- Cable Available
- Electricity Available
Views
- 30
Virtual Tour Url
- https://www.propertypanorama.com/instaview/stellar/OM700648
Water Source
- Well
Year Built
- 2002
Zoning Code
- RURMH
Listings provided courtesy of The Hernando County Association of Realtors MLS.
Listing Data ©2025 REALTOR® Association of Citrus County
The information provided by this website is for the personal, non-commercial use of consumers and may not be used for any purpose other than to identify prospective properties consumers may be interested in purchasing.Display of MLS data is usually deemed reliable but is NOT guaranteed accurate.
Datafeed Last updated on July 6, 2025 @ 12:00 am
©2006-2025 brokerIDXsites.com - https://brokerIDXsites.com
