
- Michael Apt, REALTOR ®
- Tropic Shores Realty
- Mobile: 352.942.8247
- michaelapt@hotmail.com
Share this property:
Contact Michael Apt
Schedule A Showing
Request more information
- Home
- Property Search
- Search results
- 3519 Shadowood Drive, VALRICO, FL 33596
Property Photos
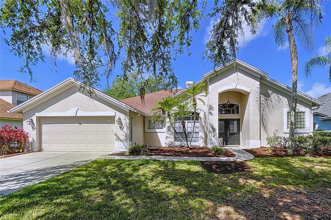

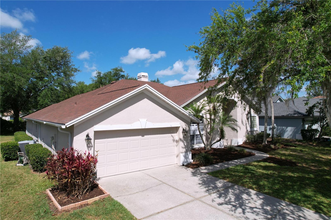
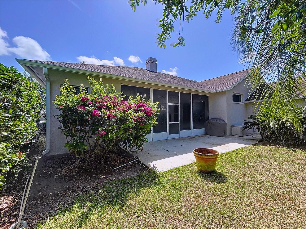
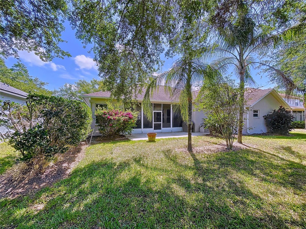
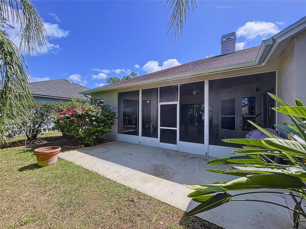
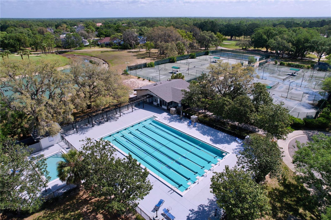
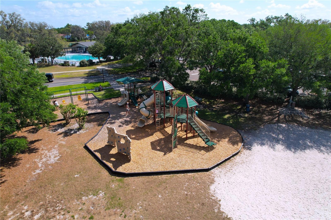
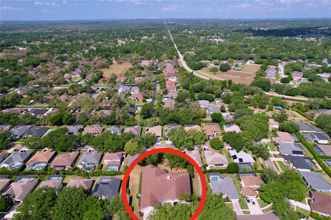
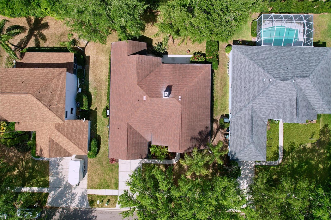
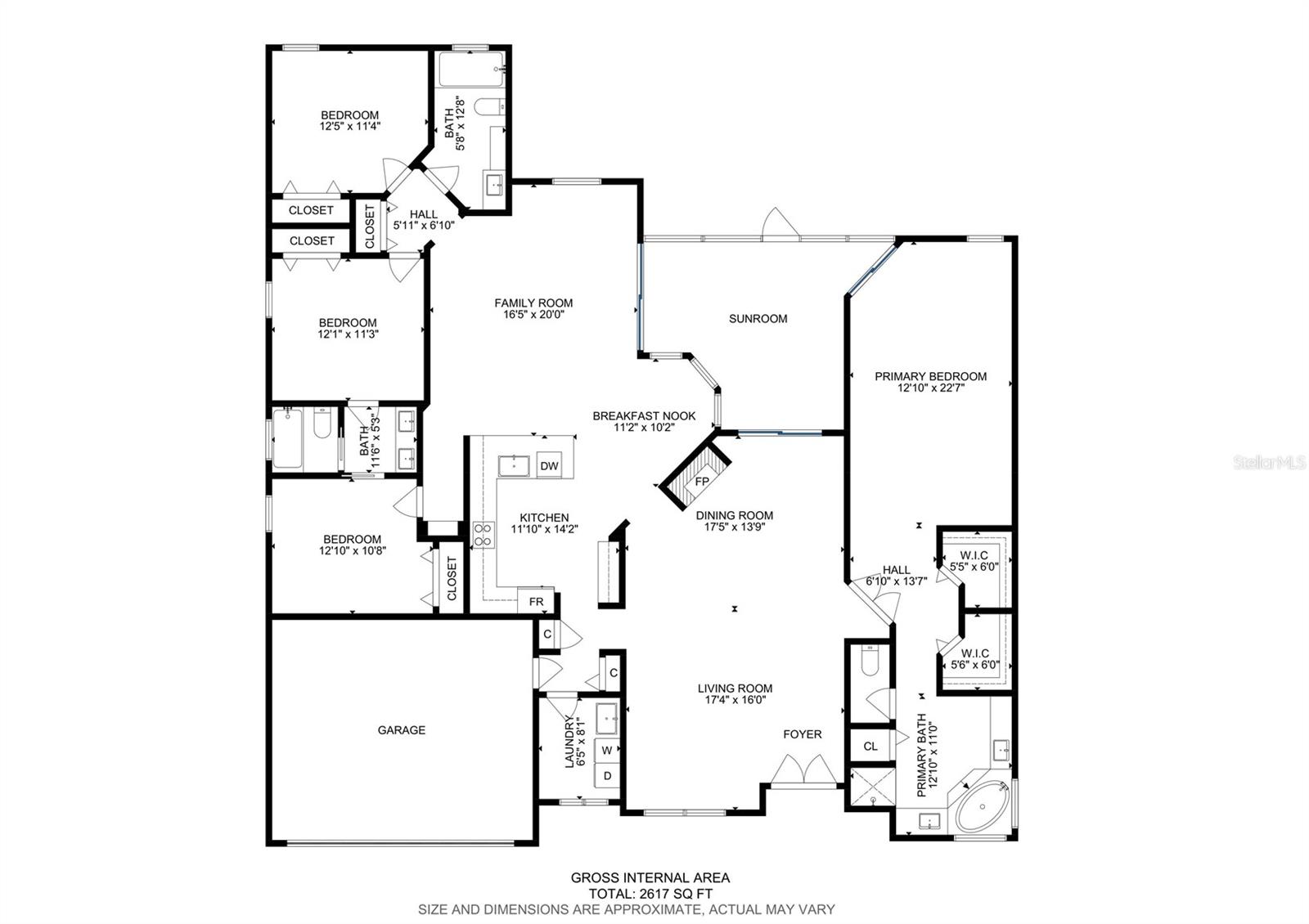
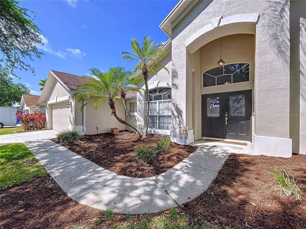

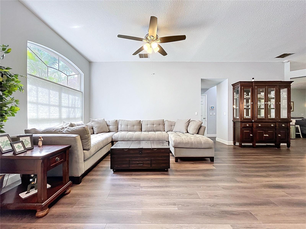

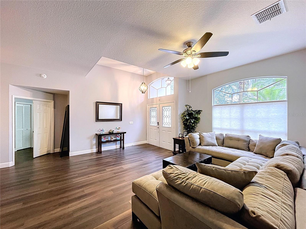
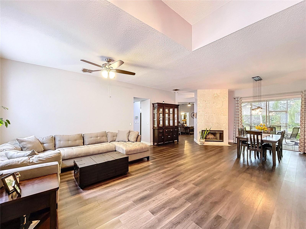
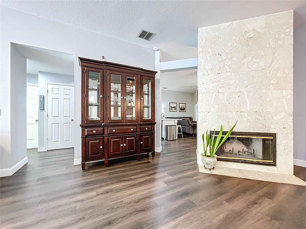
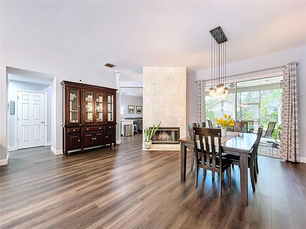
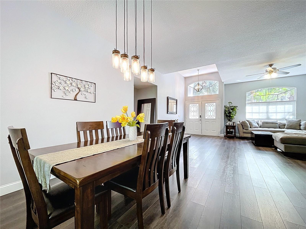
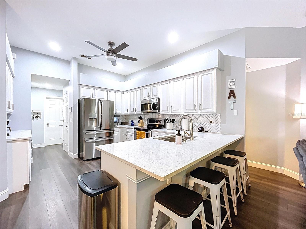
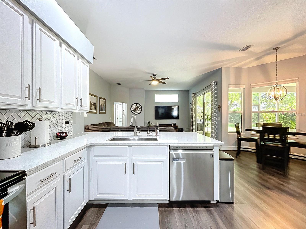
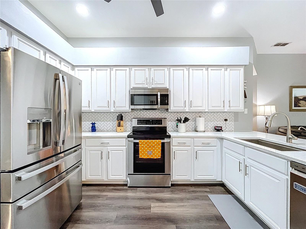
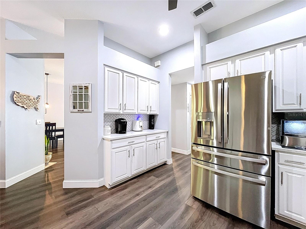

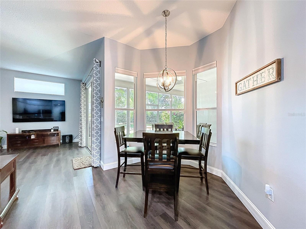
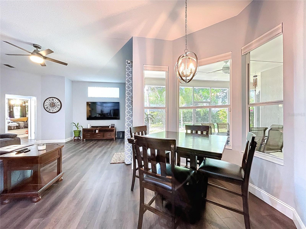
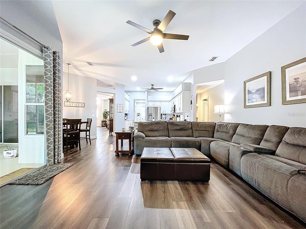
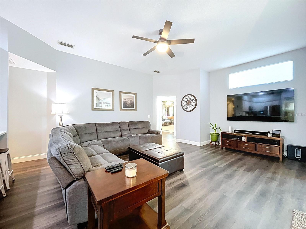
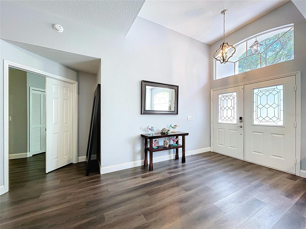
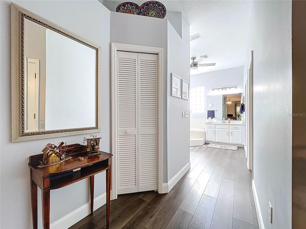
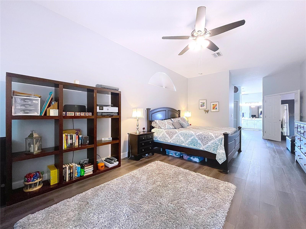
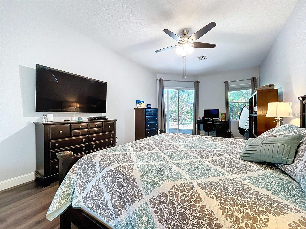
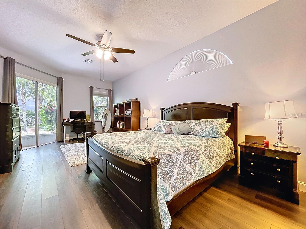
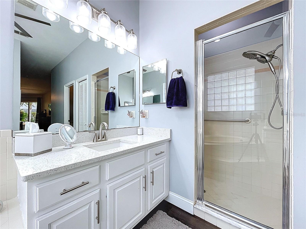
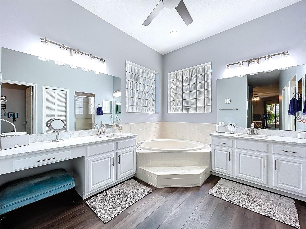

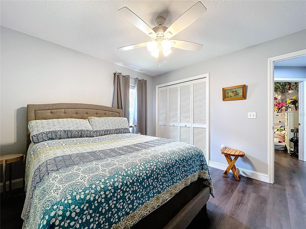
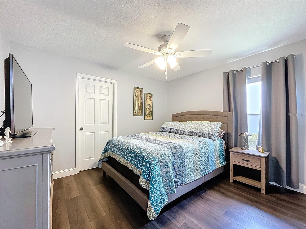
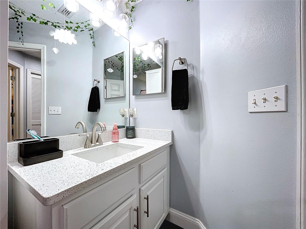
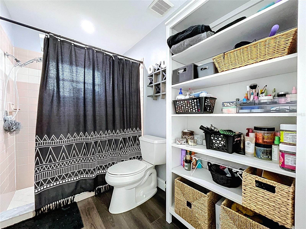
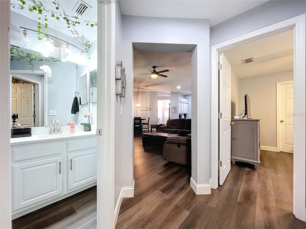
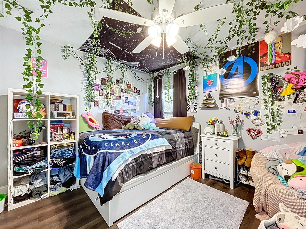
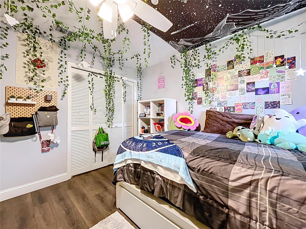
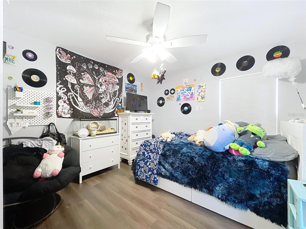
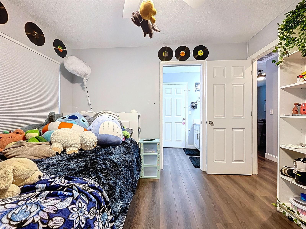
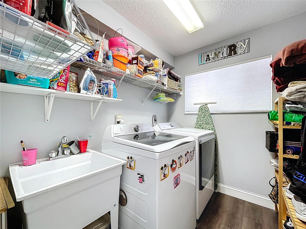
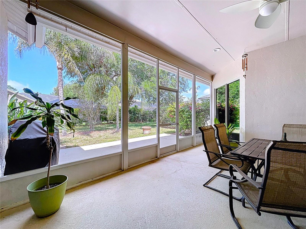

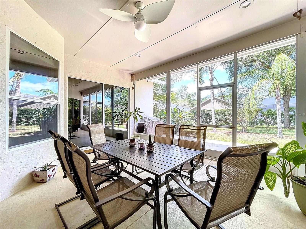
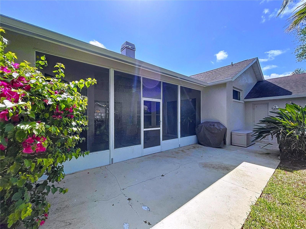
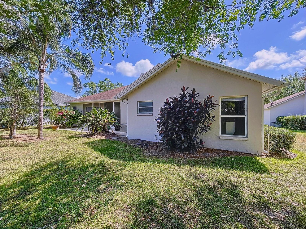
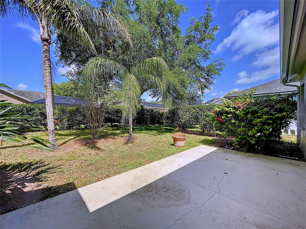
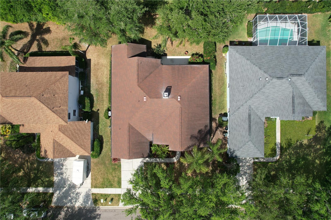
- MLS#: B4901892 ( Residential )
- Street Address: 3519 Shadowood Drive
- Viewed: 4
- Price: $579,900
- Price sqft: $183
- Waterfront: No
- Year Built: 1994
- Bldg sqft: 3163
- Bedrooms: 4
- Total Baths: 3
- Full Baths: 3
- Garage / Parking Spaces: 2
- Days On Market: 9
- Additional Information
- Geolocation: 27.8933 / -82.2104
- County: HILLSBOROUGH
- City: VALRICO
- Zipcode: 33596
- Subdivision: River Hills Country Club Parce
- Elementary School: Lithia Springs HB
- Middle School: Randall HB
- High School: Newsome HB
- Provided by: CRAIG BURKE REAL ESTATE GROUP, LLC
- Contact: Tony Insua Jr.
- 863-899-5010

- DMCA Notice
-
DescriptionThis is a great opportunity to get into River Hills! This four bedroom three bath home has a wide open floor plan. Kitchen features 42" cabinets as well as stainless steel appliances including refrigerator, dishwasher, range and microwave. The entire home boasts luxury vinyl throughout. Dining and living room area have wood burning fireplace. The oversized owner suite has his and her walk in closets and the bathroom has a jacuzzi tub, walk in shower and his and her sinks! The home has a screened lanai and private backyard! The garage has a 6'extension so there is plenty of room for cars and a golf cart! Your HOA fees includes membership to the country club where you can enjoy the fitness center, pool and dining. COME ENJOY AND LIVE IN RIVER HILLS. THE AREA'S ONLY MAN GATED GOLF COURSE COMMUNITY!!
All
Similar
Features
Appliances
- Dishwasher
- Disposal
- Electric Water Heater
- Microwave
- Range
- Refrigerator
- Water Softener
Association Amenities
- Basketball Court
Home Owners Association Fee
- 670.00
Home Owners Association Fee Includes
- Guard - 24 Hour
- Pool
Association Name
- Brenda Arnett
Association Phone
- (813)662-0837
Carport Spaces
- 0.00
Close Date
- 0000-00-00
Cooling
- Central Air
Country
- US
Covered Spaces
- 0.00
Exterior Features
- Irrigation System
- Rain Gutters
- Sidewalk
- Sliding Doors
Flooring
- Luxury Vinyl
Garage Spaces
- 2.00
Heating
- Central
- Heat Pump
High School
- Newsome-HB
Insurance Expense
- 0.00
Interior Features
- High Ceilings
- Solid Surface Counters
Legal Description
- RIVER HILLS COUNTRY CLUB PARCEL 11A LOT 18 BLOCK 18
Levels
- One
Living Area
- 2617.00
Middle School
- Randall-HB
Area Major
- 33596 - Valrico
Net Operating Income
- 0.00
Occupant Type
- Owner
Open Parking Spaces
- 0.00
Other Expense
- 0.00
Parcel Number
- U-09-30-21-36V-000018-00018.0
Pets Allowed
- Cats OK
- Dogs OK
Property Type
- Residential
Roof
- Shingle
School Elementary
- Lithia Springs-HB
Sewer
- Public Sewer
Tax Year
- 2024
Township
- 30
Utilities
- Cable Connected
- Electricity Connected
- Public
- Sewer Connected
- Sprinkler Meter
- Water Connected
Virtual Tour Url
- https://smartreal.com/interactive-3d-home-tour/5313f787-ee2b-4a5c-97c0-acc72ae542d4
Water Source
- None
Year Built
- 1994
Zoning Code
- PD
Listings provided courtesy of The Hernando County Association of Realtors MLS.
Listing Data ©2025 REALTOR® Association of Citrus County
The information provided by this website is for the personal, non-commercial use of consumers and may not be used for any purpose other than to identify prospective properties consumers may be interested in purchasing.Display of MLS data is usually deemed reliable but is NOT guaranteed accurate.
Datafeed Last updated on April 19, 2025 @ 12:00 am
©2006-2025 brokerIDXsites.com - https://brokerIDXsites.com
