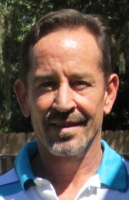
- Michael Apt, REALTOR ®
- Tropic Shores Realty
- Mobile: 352.942.8247
- michaelapt@hotmail.com
Share this property:
Contact Michael Apt
Schedule A Showing
Request more information
- Home
- Property Search
- Search results
- 1007 Baker Street, PLANT CITY, FL 33563
Property Photos
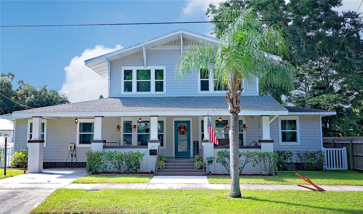


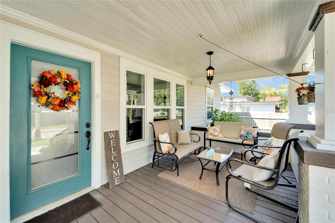


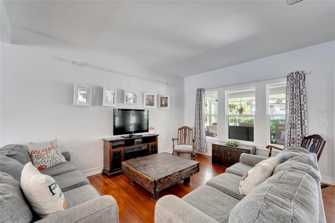
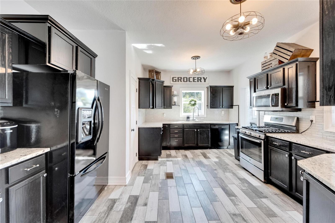


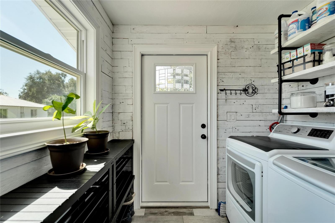
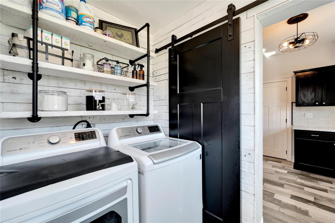


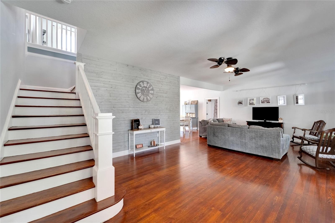
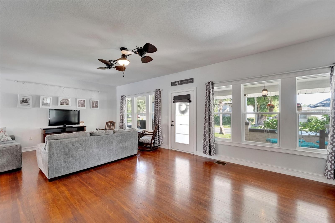

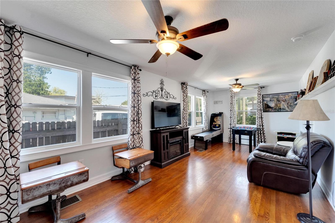
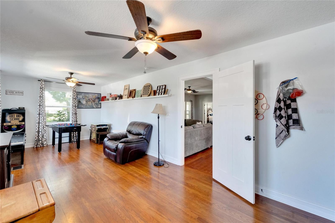

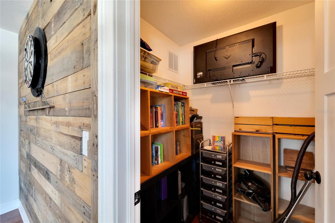

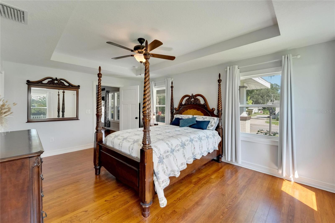



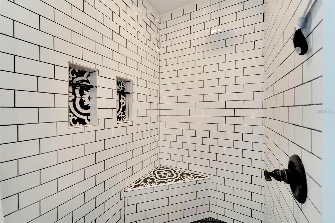



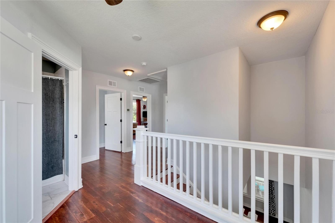

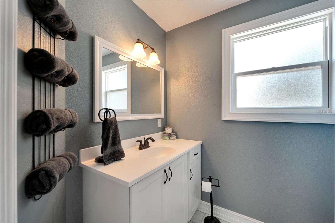
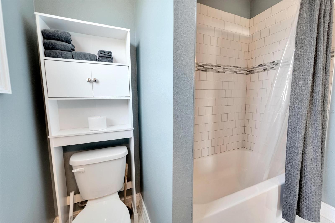

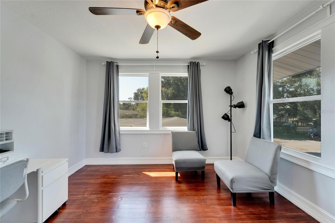
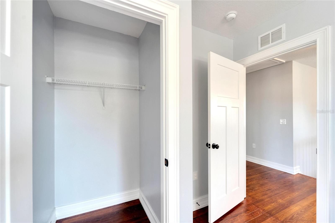
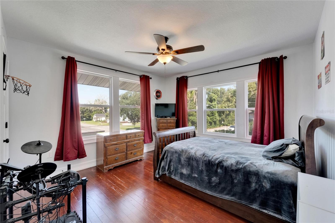

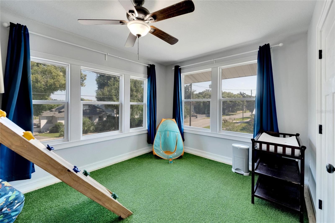


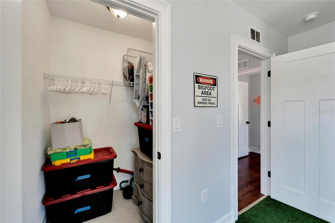
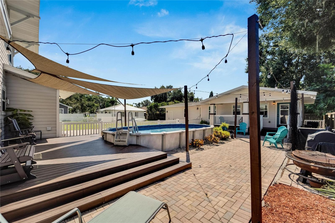
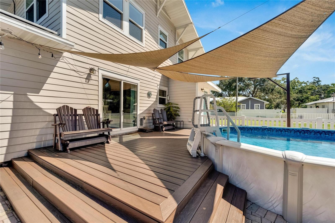
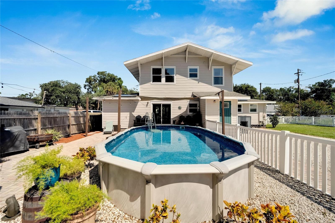
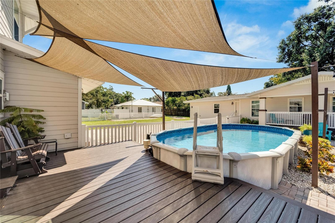
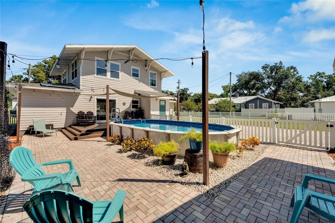

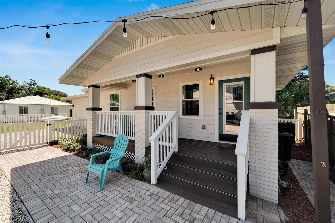




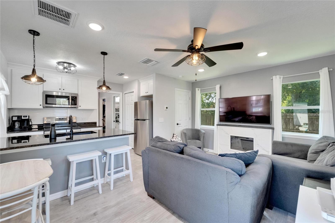

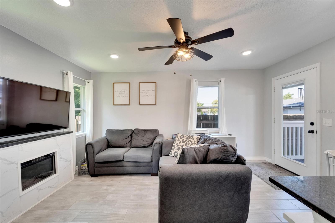
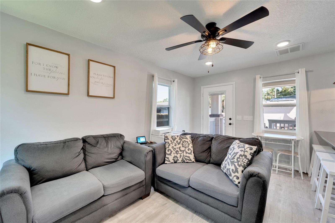
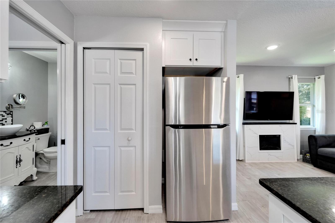
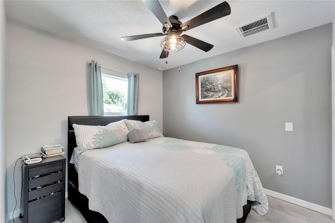

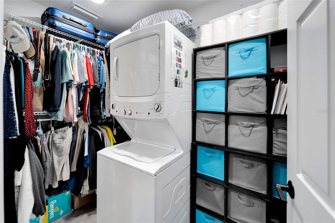
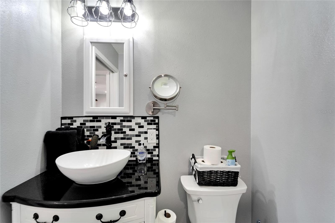

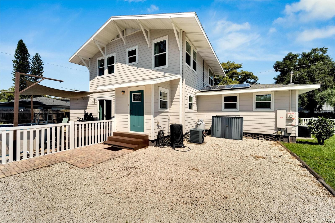

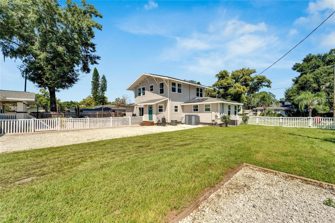
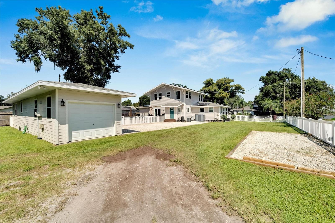

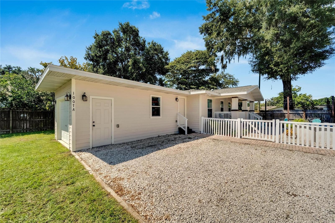

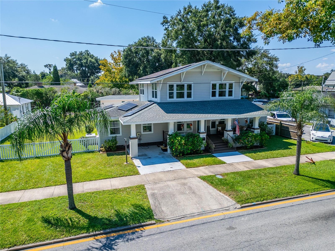
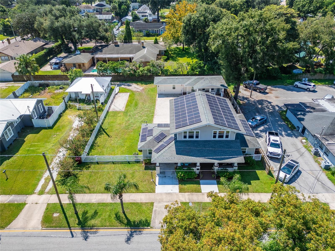
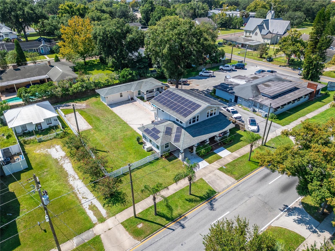
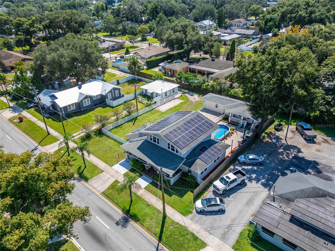
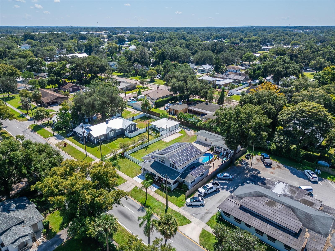
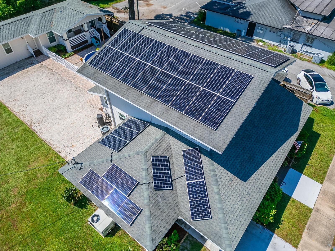
- MLS#: TB8306102 ( Residential )
- Street Address: 1007 Baker Street
- Viewed: 41
- Price: $725,000
- Price sqft: $194
- Waterfront: No
- Year Built: 1921
- Bldg sqft: 3738
- Bedrooms: 6
- Total Baths: 4
- Full Baths: 3
- 1/2 Baths: 1
- Garage / Parking Spaces: 2
- Days On Market: 103
- Additional Information
- Geolocation: 28.0167 / -82.1324
- County: HILLSBOROUGH
- City: PLANT CITY
- Zipcode: 33563
- Subdivision: Greenville Sub 8
- Elementary School: Wilson Elementary School HB
- Middle School: Tomlin HB
- High School: Plant City HB
- Provided by: CHARLES RUTENBERG REALTY INC
- Contact: Paula Meyers
- 727-538-9200

- DMCA Notice
-
DescriptionRare find one of a kind start your journey through time with this historic 5 bedroom 2. 5 bath pool home and guest house in the heart of plant city. This is your opportunity to own a piece of florida history. Step into this timeless beauty that blends historic character with modern characteristics. This stunning home boasts over a century of legacy, completely updated, upgraded and renovated inside and out. Upon arrival you will be immediately impressed with the expansive front porch. As you enter the home you'll be greeted by original hardwood floors that evoke the charm of yesteryears, complemented by a plethora of wood framed windows that offer an abundance of natural light, shiplap accents and expansive 6 inch baseboards. Every detail has been meticulously crafted, featuring three panel shaker doors throughout. The heart of the home is a fully equipped kitchen, showcasing granite countertops with stylish backsplash, solid wood cabinets, and wood look tile flooring. A spacious walk in pantry. A barn door leads to the convenient laundry room. This impeccable two story offers 2474 sq ft main house, 5 spacious bedrooms and 2. 5 baths, highlighted by an expansive owner's suite on the first floor. Enjoy your private retreat with a fully renovated ensuite featuring a custom vanity and modern tiled shower. The beautiful wood staircase leads to 3 sizeable bedrooms on the second floor with the oversized 5th bedroom on the first floor that can be used as bonus room or playroom the possibilities are endless. Center stage is the backyard oasis, complete with composite wood pool deck, above ground pool and brick pavers leading to a simply charming, custom built guest home built in 2021 that features a 1 bedroom, 1 bath 1 car garage with front porch is loaded with upgrades and includes a full kitchen with shaker cabinets and granite countertops, full bathroom, tankless water heater making it ideal for guests or rental income. Fenced property, no hoa or cdd. 30 amp rv/camper hook up and parking pad. Energy efficiency is a highlight of this home, featuring low e windows, solar panels and extra blown insulation, which keeps the main house electric bill averaging an incredible $25 per month. Wow!! With a new roof, updated electrical and plumbing systems, ac and duct work all this home needs is a new owner to start making memories with. Walking distance to downtown pc, mccall park, minutes from strawberry festival. Quick access to i 4 making it an easy commute to tampa, lakeland, orlando.
All
Similar
Features
Appliances
- Electric Water Heater
- Microwave
- Range
- Refrigerator
Home Owners Association Fee
- 0.00
Carport Spaces
- 1.00
Close Date
- 0000-00-00
Cooling
- Central Air
Country
- US
Covered Spaces
- 0.00
Exterior Features
- Sliding Doors
Fencing
- Vinyl
- Wood
Flooring
- Tile
- Wood
Garage Spaces
- 1.00
Heating
- Central
High School
- Plant City-HB
Interior Features
- Ceiling Fans(s)
Legal Description
- GREENVILLE SUBDIVISION PLAT 8 PG 6 W 1/2 OF LOT 3 AND LOT 4
Levels
- Two
Living Area
- 2984.00
Lot Features
- Historic District
- City Limits
- Landscaped
- Sidewalk
Middle School
- Tomlin-HB
Area Major
- 33563 - Plant City
Net Operating Income
- 0.00
Occupant Type
- Owner
Parcel Number
- P-29-28-22-5CT-000000-00003.0
Pool Features
- Above Ground
- Deck
Possession
- Close of Escrow
Property Type
- Residential
Roof
- Shingle
School Elementary
- Wilson Elementary School-HB
Sewer
- Public Sewer
Tax Year
- 2023
Township
- 28
Utilities
- Electricity Available
Views
- 41
Virtual Tour Url
- https://www.propertypanorama.com/instaview/stellar/TB8306102
Water Source
- Public
Year Built
- 1921
Zoning Code
- R-1
Listings provided courtesy of The Hernando County Association of Realtors MLS.
Listing Data ©2025 REALTOR® Association of Citrus County
The information provided by this website is for the personal, non-commercial use of consumers and may not be used for any purpose other than to identify prospective properties consumers may be interested in purchasing.Display of MLS data is usually deemed reliable but is NOT guaranteed accurate.
Datafeed Last updated on January 8, 2025 @ 12:00 am
©2006-2025 brokerIDXsites.com - https://brokerIDXsites.com
