
- Michael Apt, REALTOR ®
- Tropic Shores Realty
- Mobile: 352.942.8247
- michaelapt@hotmail.com
Share this property:
Contact Michael Apt
Schedule A Showing
Request more information
- Home
- Property Search
- Search results
- 10616 Cape Hatteras Drive, TAMPA, FL 33615
Property Photos
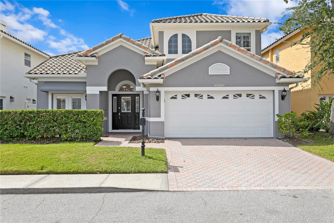

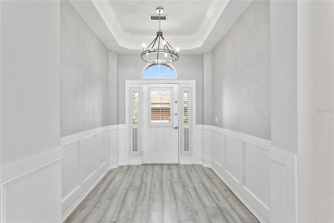
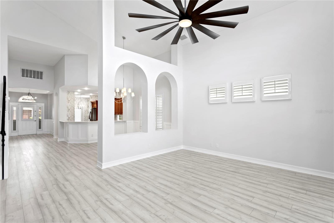
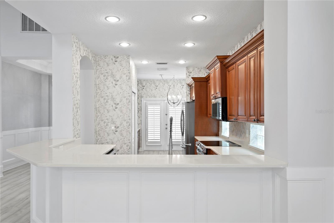
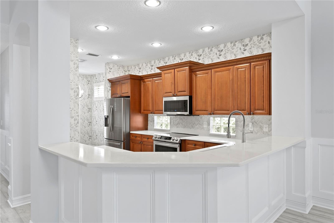
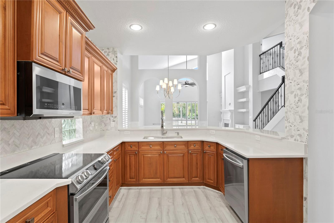
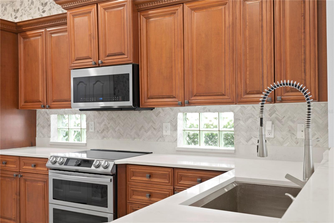
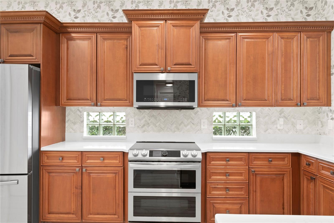
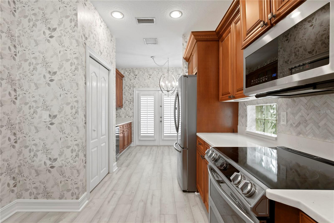
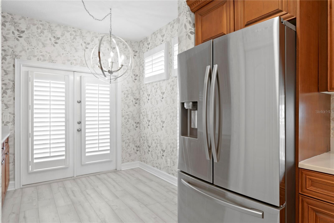
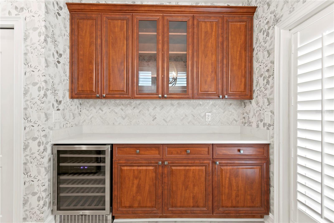
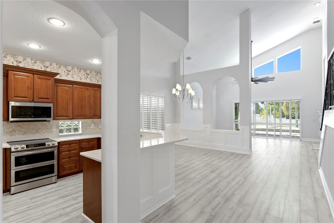
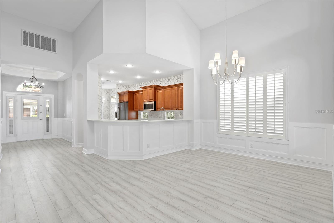
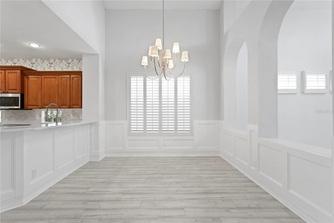
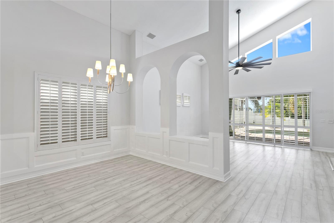
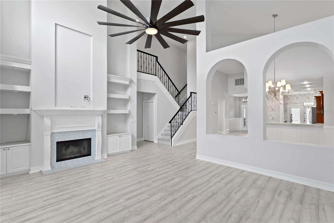
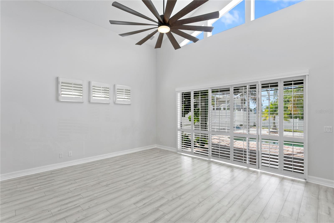
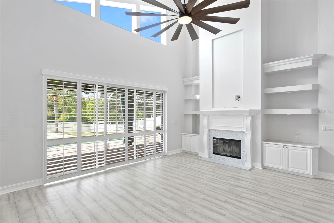
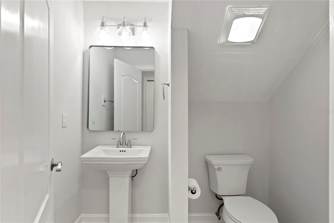
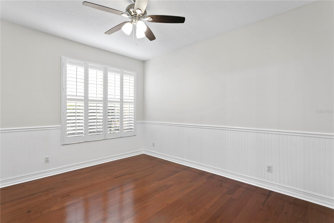
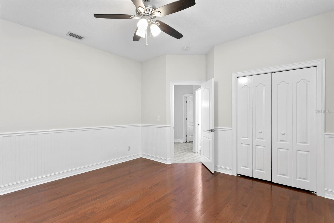
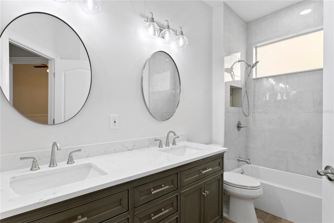
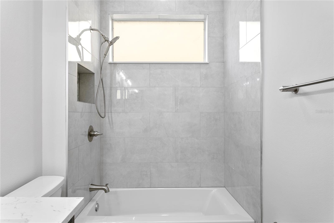
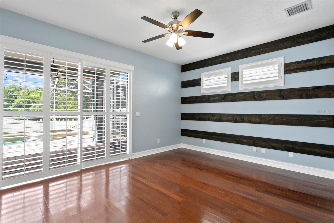
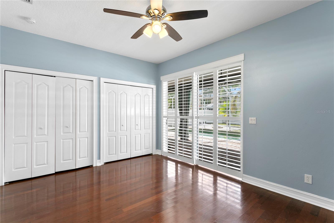
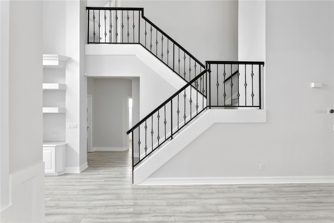
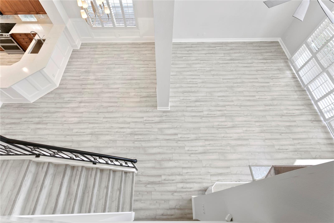
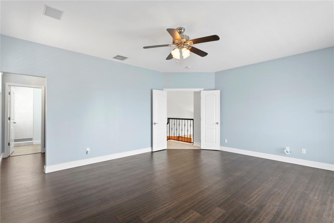
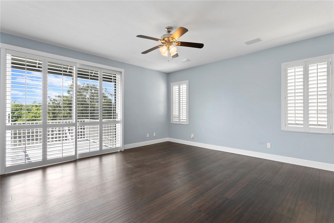
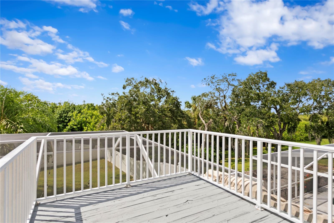
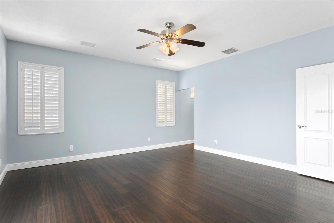
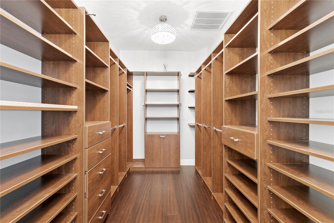
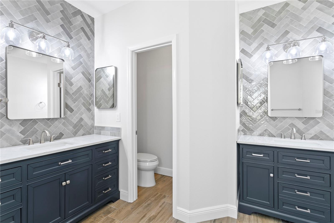
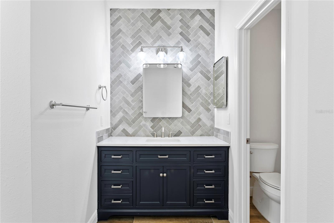
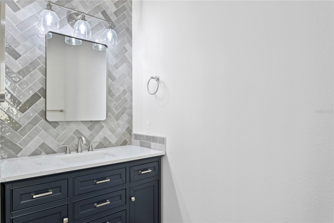
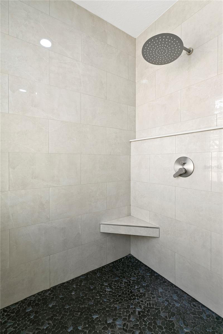
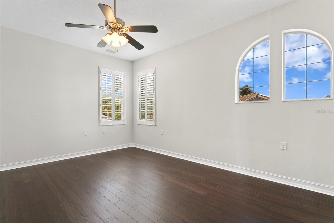
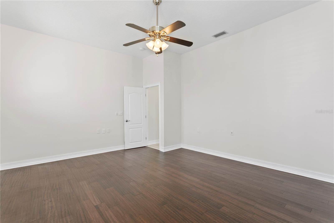
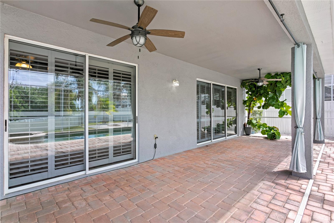
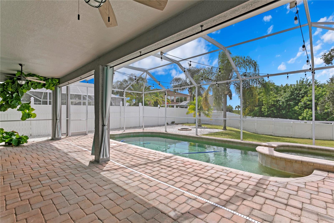
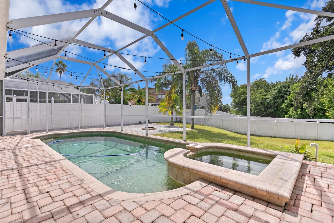
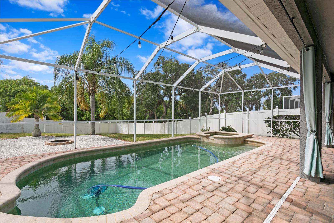
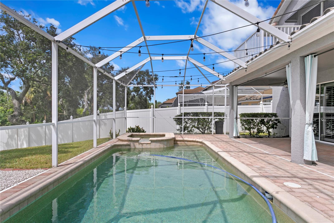
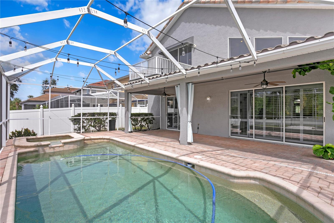
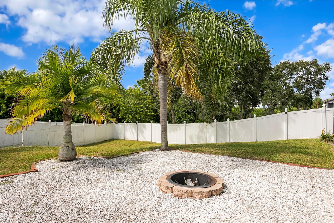
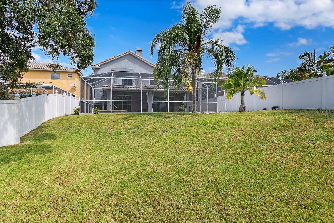
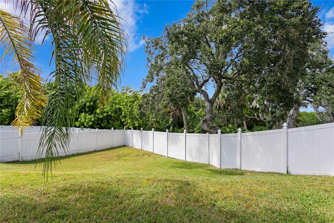
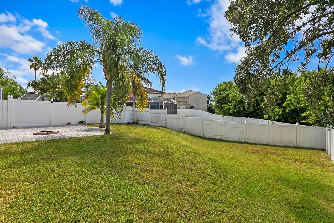
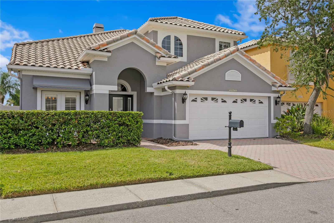
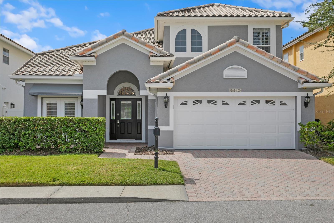
- MLS#: TB8308303 ( Residential )
- Street Address: 10616 Cape Hatteras Drive
- Viewed: 261
- Price: $824,000
- Price sqft: $211
- Waterfront: No
- Year Built: 1998
- Bldg sqft: 3902
- Bedrooms: 4
- Total Baths: 3
- Full Baths: 2
- 1/2 Baths: 1
- Garage / Parking Spaces: 2
- Days On Market: 198
- Additional Information
- Geolocation: 28.0008 / -82.6096
- County: HILLSBOROUGH
- City: TAMPA
- Zipcode: 33615
- Subdivision: Palm Bay Ph Ii
- Elementary School: Bay Crest HB
- Middle School: Davidsen HB
- High School: Alonso HB
- Provided by: COMPASS FLORIDA LLC
- Contact: Jeff Shelton
- 305-851-2820

- DMCA Notice
-
DescriptionMOTIVATED SELLER Welcome to your dream Mediterranean style 4 bedroom, 2.5 bath pool/spa home located in the exclusive, gated community of Palm Bay. Offering 2,900 square feet of luxurious living space, this home is perfect for entertaining and enjoying the ultimate Florida lifestyle. Upon entering youll be greeted by a freshly painted interior, new luxury vinyl flooring, soaring ceilings, and loads of natural light all back onto a conservation homesite. The open concept great room features a fireplace with custom built in cabinetry and sliding glass doors that open unto the covered lanai with pool and conservation beyond. The kitchen is a chefs delight, complete with wrap around breakfast bar, custom wood cabinetry, stainless appliances and quartz countertops. The kitchen also opens up to a dine in area complete with butlers pantry, while a formal dining room offers additional space for special gatherings. Upstairs, the primary suite is your personal retreat. The large bedroom features a balcony overlooking the sparkling pool and conservation beyond, perfect for enjoying morning coffee or taking in the breathtaking sunsets. The primary bath offers dual vanities, a garden tub, separate shower stall and large walk in dressing closet with custom cabinetry. A versatile 4th bedroom space completes the 2nd floor. Step outside to your private oasis featuring a brick paved lanai, sparkling pool and spa, all overlooking the nature preserve. Palm Bay offers the best of waterfront lifestyle with Bay and Gulf access right from the community marina. Enjoy tennis courts, playground, basketball courts, dog park and private boat ramp that makes Palm Bay so spectacular for those looking for waterfront benefits without paying for water pricing. This home was HIGH AND DRY after Hurricane Helena.
All
Similar
Features
Appliances
- Bar Fridge
- Built-In Oven
- Dishwasher
- Disposal
- Microwave
- Range
- Refrigerator
Home Owners Association Fee
- 312.00
Home Owners Association Fee Includes
- Management
- Private Road
- Recreational Facilities
Association Name
- Wise Property Management
Association Phone
- 813-968-5665
Carport Spaces
- 0.00
Close Date
- 0000-00-00
Cooling
- Central Air
Country
- US
Covered Spaces
- 0.00
Exterior Features
- Balcony
- Sidewalk
- Sliding Doors
Fencing
- Vinyl
Flooring
- Ceramic Tile
- Luxury Vinyl
- Wood
Garage Spaces
- 2.00
Heating
- Central
- Electric
High School
- Alonso-HB
Insurance Expense
- 0.00
Interior Features
- Built-in Features
- Ceiling Fans(s)
- Eat-in Kitchen
- High Ceilings
- Kitchen/Family Room Combo
- Living Room/Dining Room Combo
- PrimaryBedroom Upstairs
- Solid Surface Counters
- Solid Wood Cabinets
- Split Bedroom
- Vaulted Ceiling(s)
- Walk-In Closet(s)
- Window Treatments
Legal Description
- PALM BAY PHASE II LOT 85
Levels
- Two
Living Area
- 2940.00
Middle School
- Davidsen-HB
Area Major
- 33615 - Tampa / Town and Country
Net Operating Income
- 0.00
Occupant Type
- Vacant
Open Parking Spaces
- 0.00
Other Expense
- 0.00
Parcel Number
- U-33-28-17-0BM-000000-00085.0
Parking Features
- Driveway
- Garage Door Opener
Pets Allowed
- Breed Restrictions
Pool Features
- Child Safety Fence
- Gunite
- Screen Enclosure
Property Type
- Residential
Roof
- Tile
School Elementary
- Bay Crest-HB
Sewer
- Public Sewer
Tax Year
- 2023
Township
- 28
Utilities
- Cable Available
- Electricity Connected
- Sewer Connected
- Water Connected
Views
- 261
Virtual Tour Url
- https://www.propertypanorama.com/instaview/stellar/TB8308303
Water Source
- Public
Year Built
- 1998
Zoning Code
- PD
Listings provided courtesy of The Hernando County Association of Realtors MLS.
Listing Data ©2025 REALTOR® Association of Citrus County
The information provided by this website is for the personal, non-commercial use of consumers and may not be used for any purpose other than to identify prospective properties consumers may be interested in purchasing.Display of MLS data is usually deemed reliable but is NOT guaranteed accurate.
Datafeed Last updated on April 18, 2025 @ 12:00 am
©2006-2025 brokerIDXsites.com - https://brokerIDXsites.com
