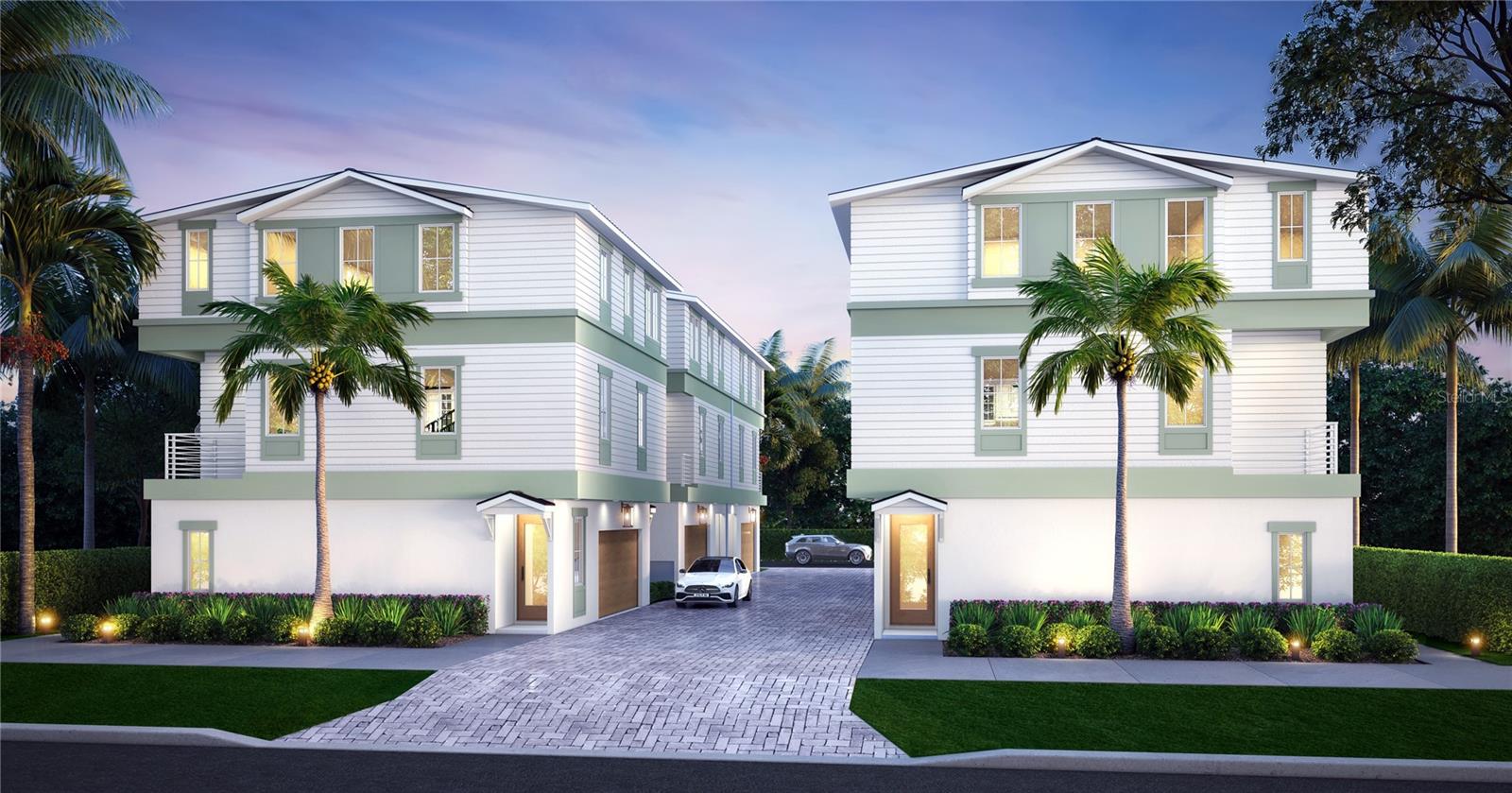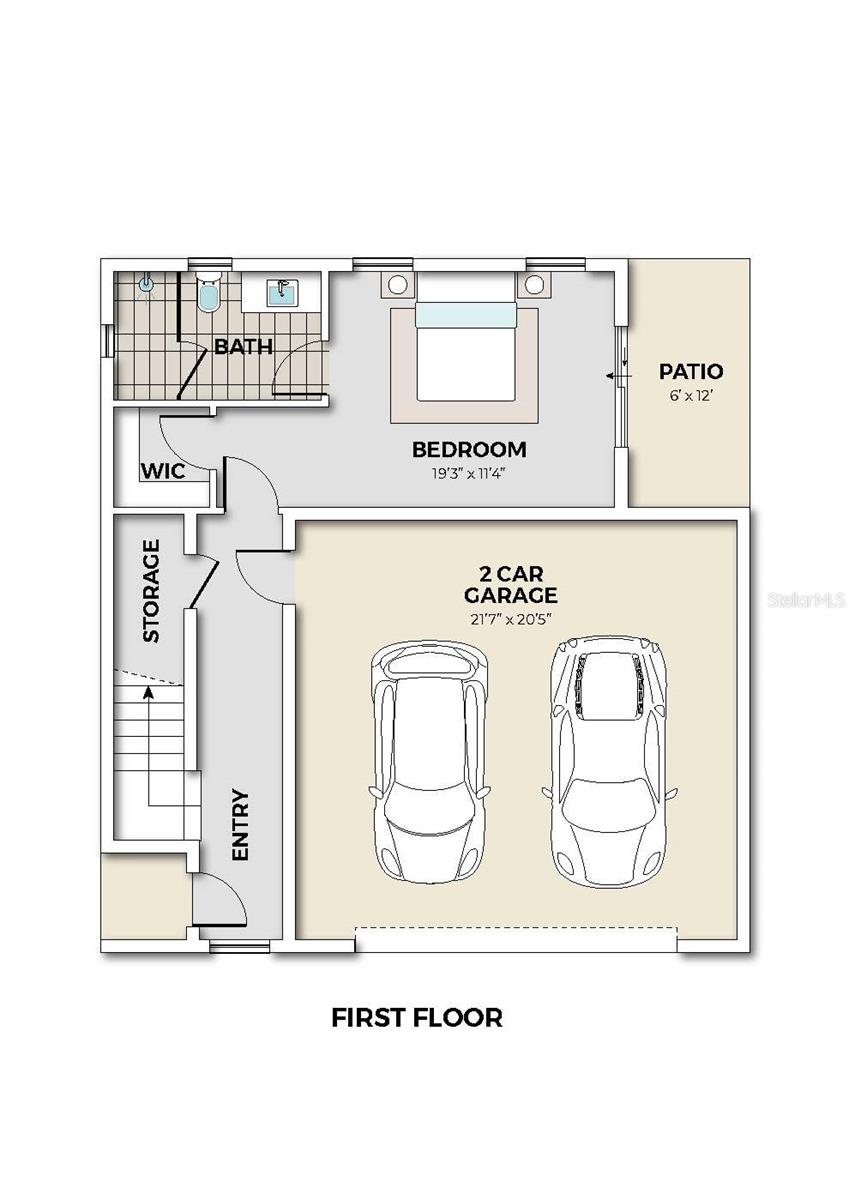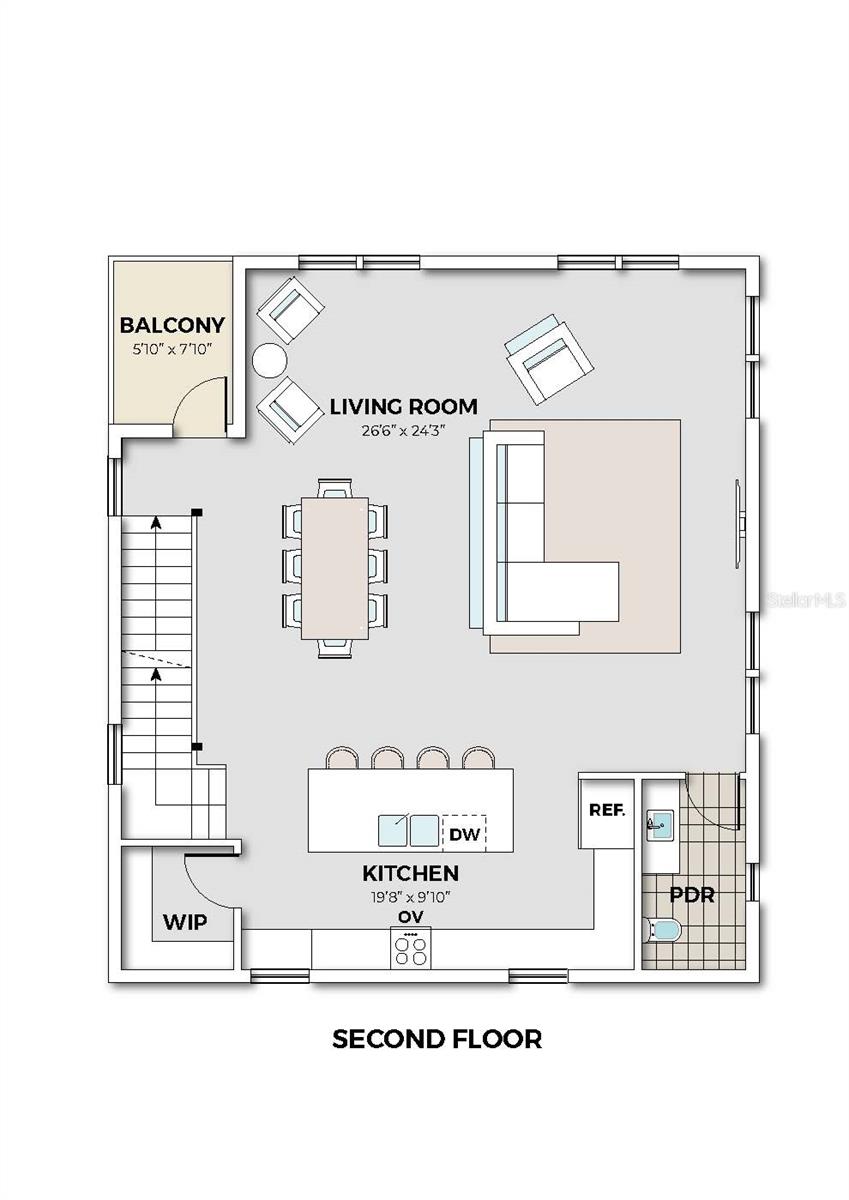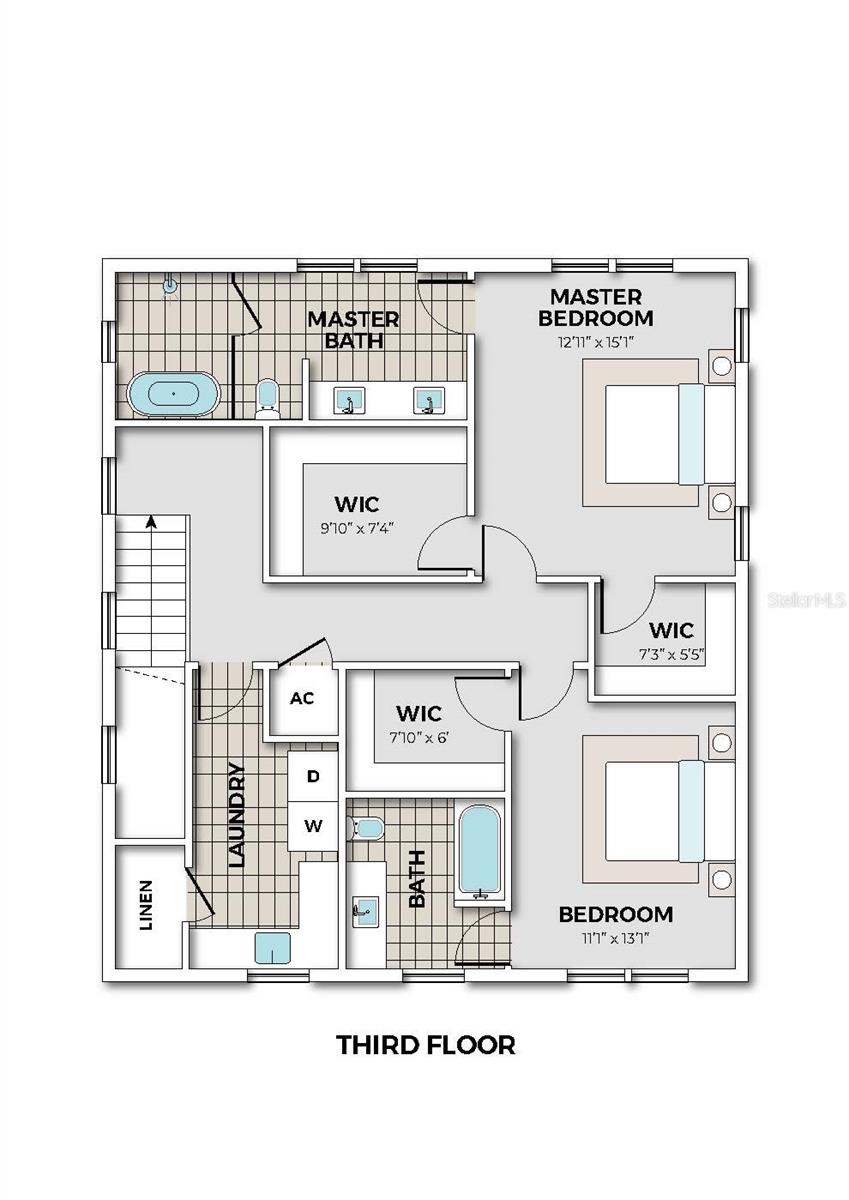
- Michael Apt, REALTOR ®
- Tropic Shores Realty
- Mobile: 352.942.8247
- michaelapt@hotmail.com
Share this property:
Contact Michael Apt
Schedule A Showing
Request more information
- Home
- Property Search
- Search results
- 407 Albany Avenue 4, TAMPA, FL 33606
Property Photos





- MLS#: TB8316661 ( Residential )
- Street Address: 407 Albany Avenue 4
- Viewed: 22
- Price: $1,249,000
- Price sqft: $410
- Waterfront: No
- Year Built: 2025
- Bldg sqft: 3050
- Bedrooms: 3
- Total Baths: 4
- Full Baths: 3
- 1/2 Baths: 1
- Garage / Parking Spaces: 2
- Days On Market: 68
- Additional Information
- Geolocation: 27.9405 / -82.4812
- County: HILLSBOROUGH
- City: TAMPA
- Zipcode: 33606
- Subdivision: Tibbetts
- Elementary School: Gorrie HB
- Middle School: Wilson HB
- High School: Plant HB
- Provided by: THE TONI EVERETT COMPANY
- Contact: Eric Panico
- 813-839-5000

- DMCA Notice
-
DescriptionUnder Construction. Brand new Luxury Townhome in the location youve been waiting for. In the heart of SOHO, Albany Walk Townhomes offer walking distance to the shops and restaurants of Hyde Park, Howard and Bayshore. Come experience all that SOHO has to offer, being one of the most coveted neighborhoods of South Tampa! Built by Sinclair Construction this 2750sf 3 bedroom ,3.5 bathrooms, 2 car garage townhome offers a guest suite on 1st floor. The gourmet kitchen with large center island includes high end quartz countertops, 42" decorative wood cabinetry, stainless steel appliances, walk in pantry and much more. This home features wide plank wood floors throughout the entire home with porcelain tile in the wet areas. The master suite is located on the 3rd floor with 2 large walk in closets, freestanding tub within the spacious walk in shower, 2 separate vanities and beautiful luxury tile throughout. 3rd floor also includes a large laundry room with added storage, sink and plenty of counter space to separate and fold. All bedrooms include walk in closets and en suite bathrooms. Expected Completion date is early February. Some units offer views of downtown. Call now for details and floor plans.
All
Similar
Features
Appliances
- Cooktop
- Dishwasher
- Disposal
- Microwave
- Range Hood
- Refrigerator
Home Owners Association Fee
- 250.00
Home Owners Association Fee Includes
- None
Association Name
- n/a
Builder Model
- Traditional
Builder Name
- Sinclair Construction
Carport Spaces
- 0.00
Close Date
- 0000-00-00
Cooling
- Central Air
Country
- US
Covered Spaces
- 0.00
Exterior Features
- Irrigation System
- Lighting
Flooring
- Tile
- Wood
Garage Spaces
- 2.00
Heating
- Central
- Electric
High School
- Plant-HB
Interior Features
- Crown Molding
- High Ceilings
- Kitchen/Family Room Combo
- Living Room/Dining Room Combo
- Open Floorplan
- PrimaryBedroom Upstairs
- Thermostat
- Walk-In Closet(s)
Legal Description
- TIBBETT'S LOT 4
Levels
- Three Or More
Living Area
- 2750.00
Middle School
- Wilson-HB
Area Major
- 33606 - Tampa / Davis Island/University of Tampa
Net Operating Income
- 0.00
New Construction Yes / No
- Yes
Occupant Type
- Vacant
Parcel Number
- A-23-29-18-4SI-000000-00004.4
Parking Features
- Driveway
Pets Allowed
- Yes
Property Condition
- Under Construction
Property Type
- Residential
Roof
- Shingle
School Elementary
- Gorrie-HB
Sewer
- Public Sewer
Tax Year
- 2023
Township
- 29
Utilities
- BB/HS Internet Available
- Cable Available
- Electricity Connected
Views
- 22
Water Source
- Public
Year Built
- 2025
Zoning Code
- RM-16
Listings provided courtesy of The Hernando County Association of Realtors MLS.
Listing Data ©2025 REALTOR® Association of Citrus County
The information provided by this website is for the personal, non-commercial use of consumers and may not be used for any purpose other than to identify prospective properties consumers may be interested in purchasing.Display of MLS data is usually deemed reliable but is NOT guaranteed accurate.
Datafeed Last updated on January 8, 2025 @ 12:00 am
©2006-2025 brokerIDXsites.com - https://brokerIDXsites.com
