
- Michael Apt, REALTOR ®
- Tropic Shores Realty
- Mobile: 352.942.8247
- michaelapt@hotmail.com
Share this property:
Contact Michael Apt
Schedule A Showing
Request more information
- Home
- Property Search
- Search results
- 12902 Payton Street, ODESSA, FL 33556
Property Photos
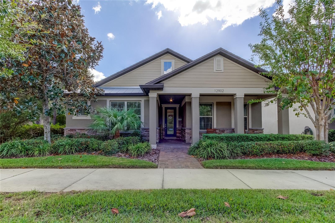

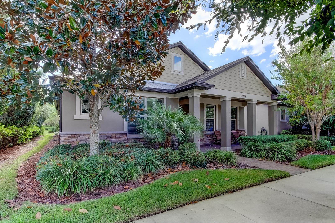
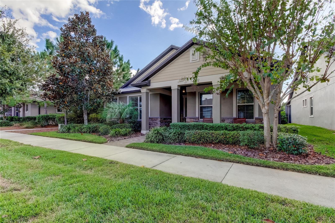
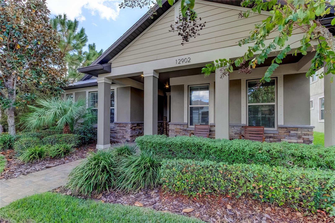
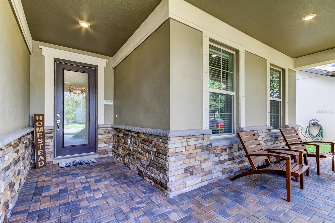
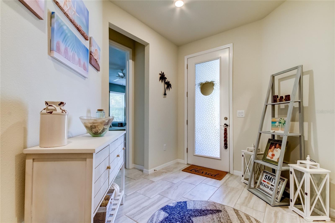
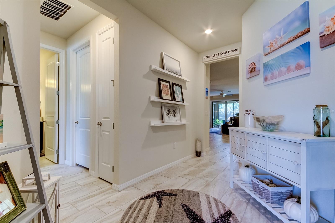
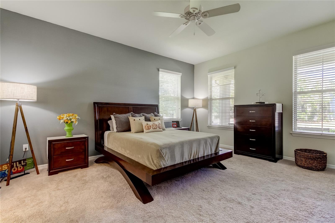
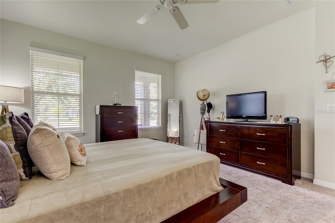
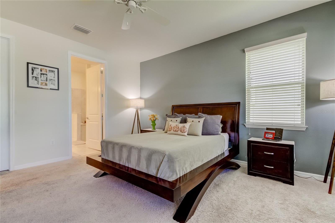
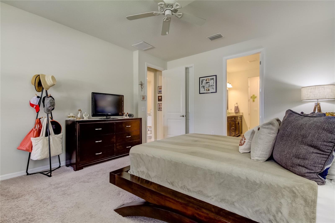
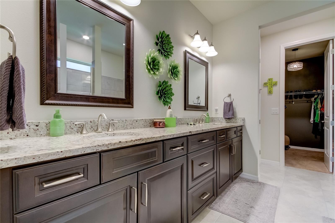
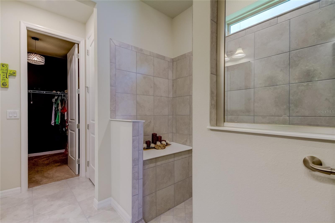
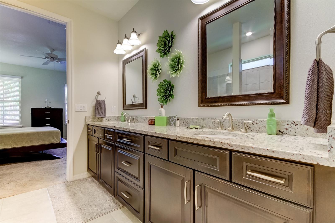
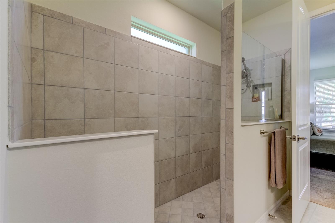
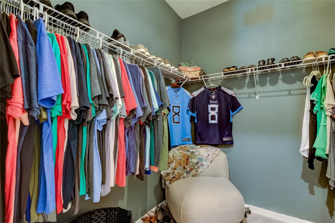
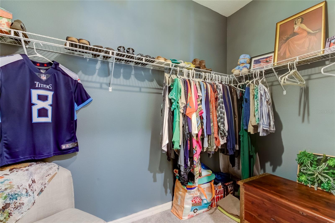
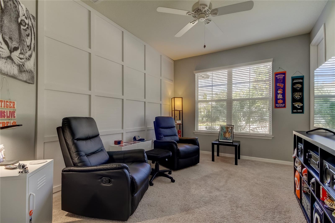
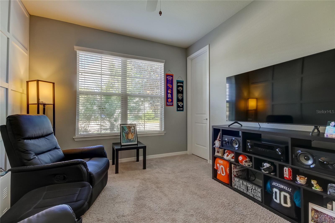
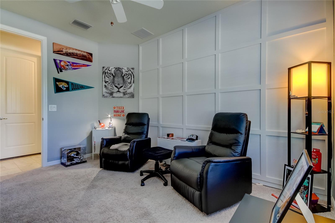
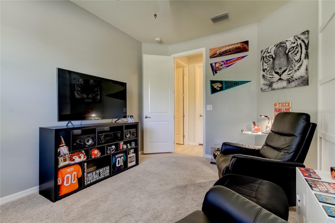
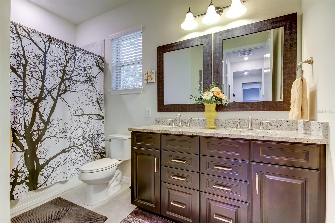
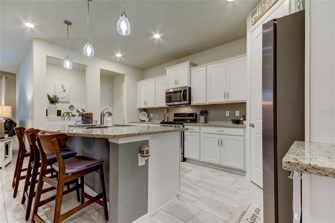
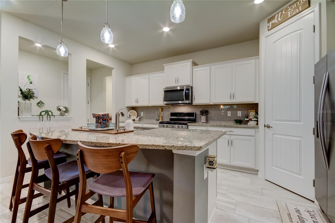
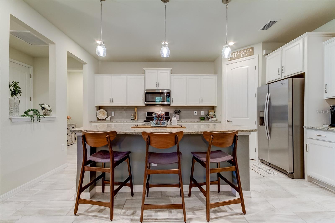
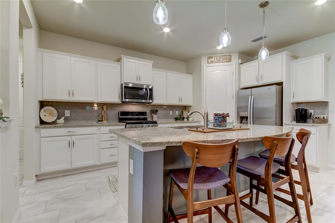
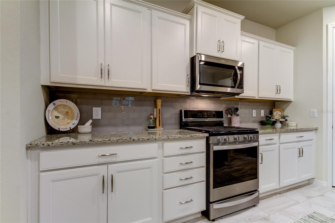
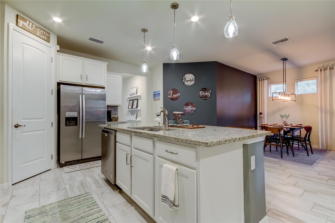
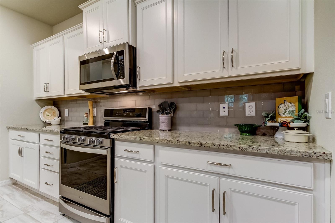
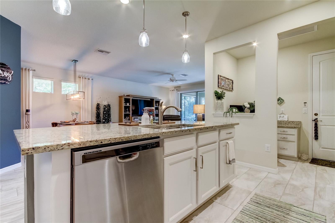
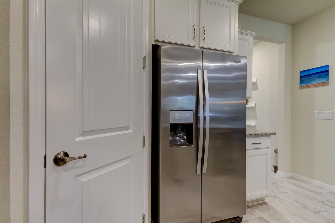
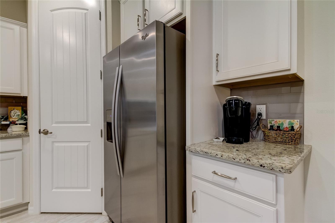
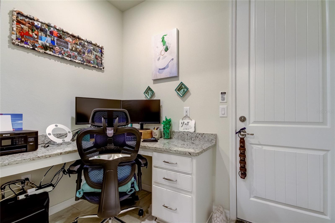
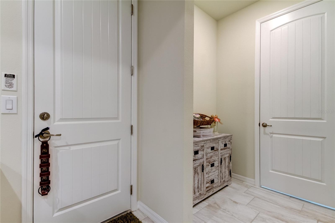
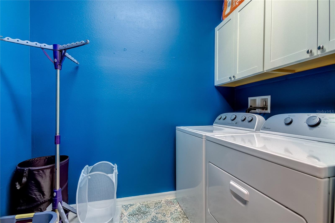
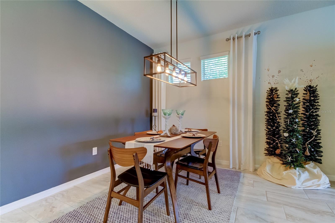
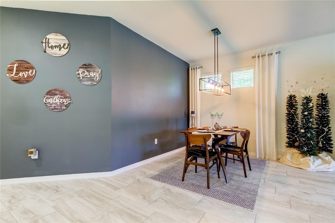
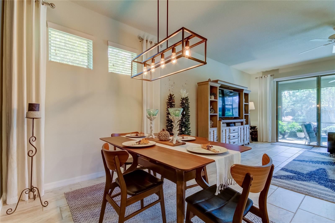
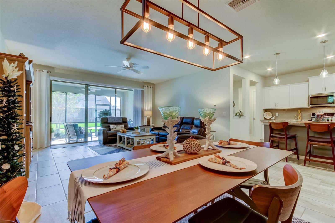
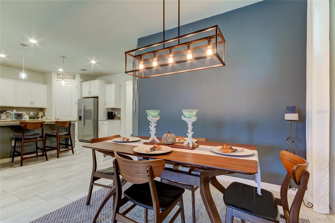
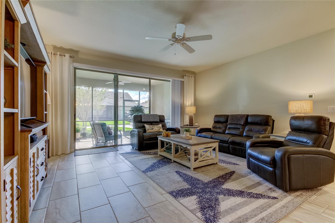
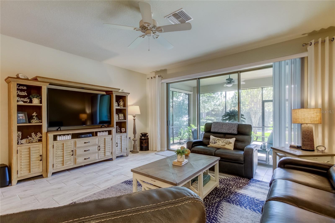
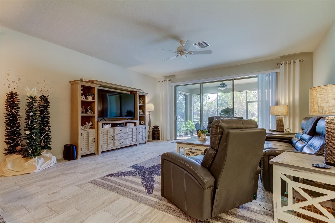
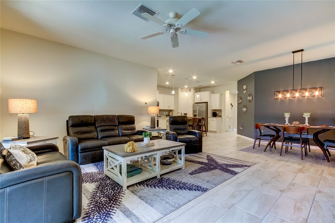
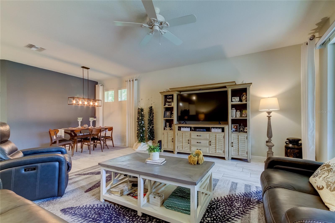
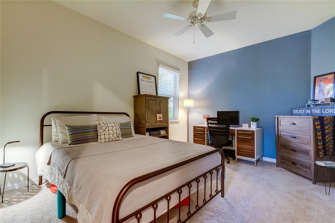
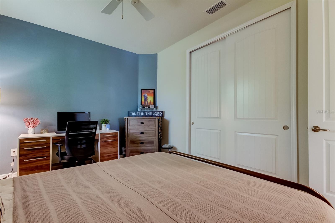
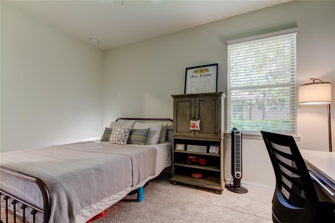
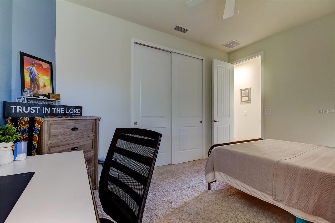
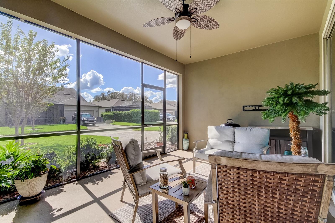
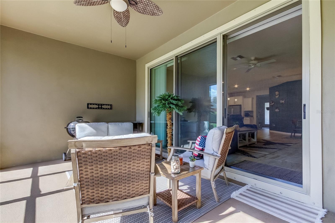
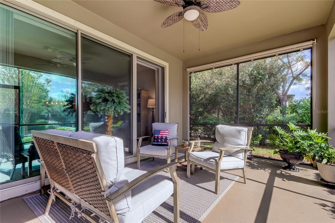
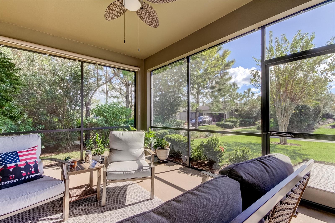
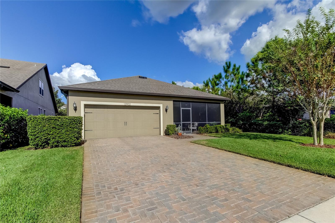
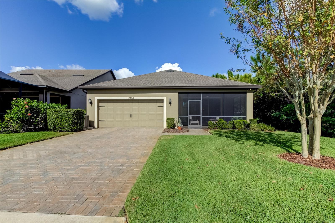
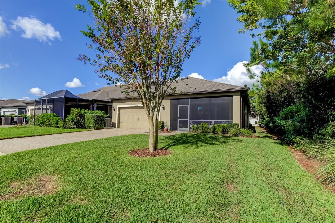
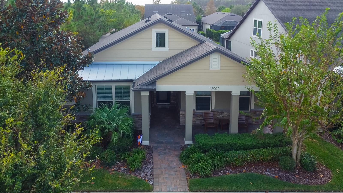
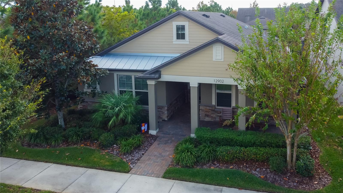
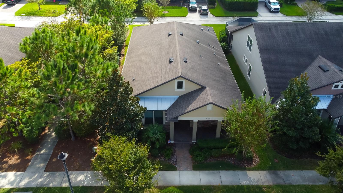
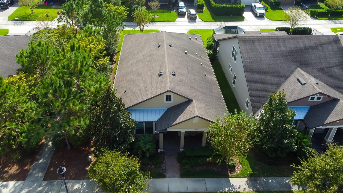
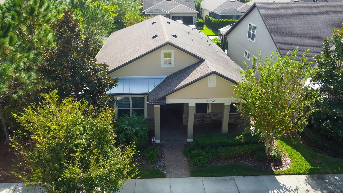
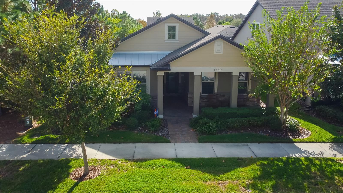
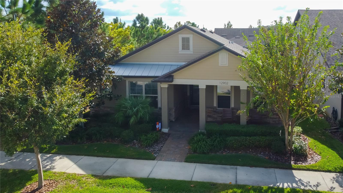
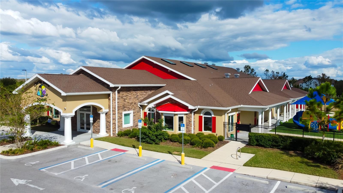
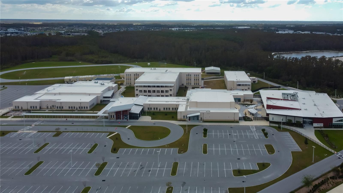
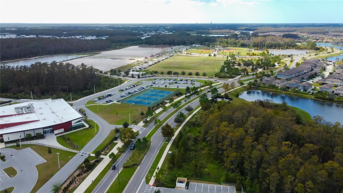
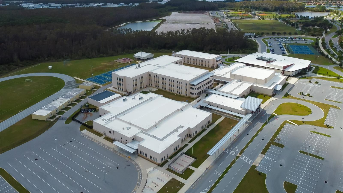
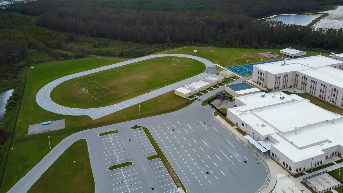
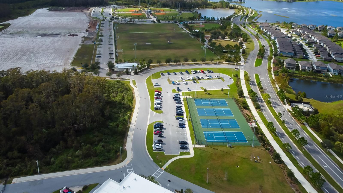
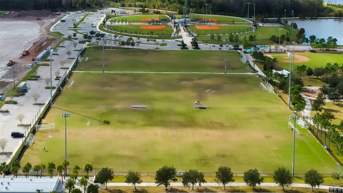
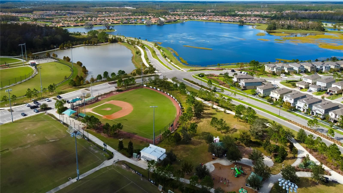
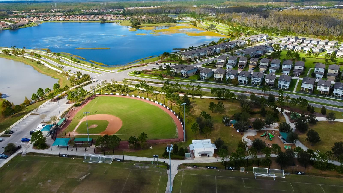
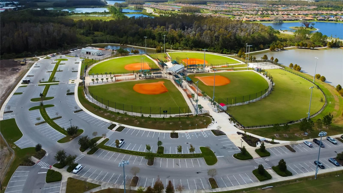
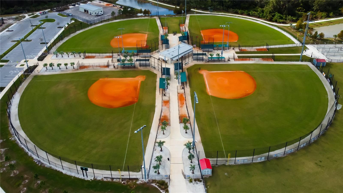
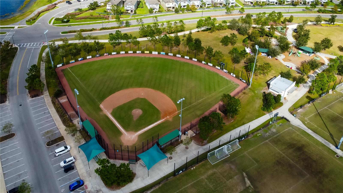
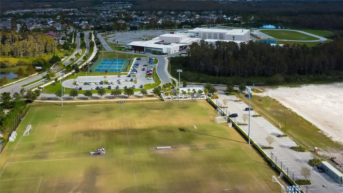
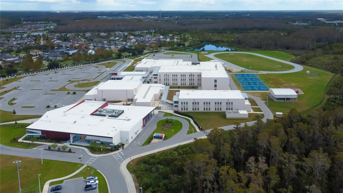
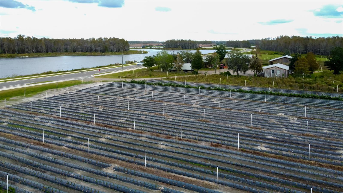
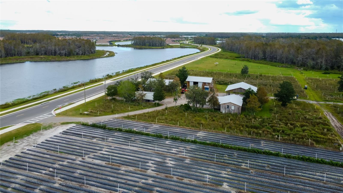
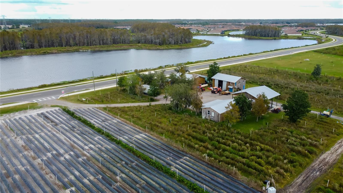
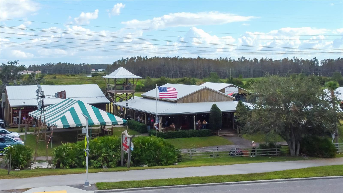
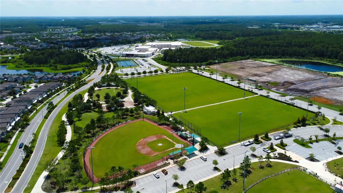
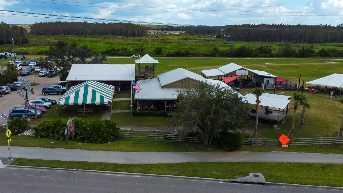
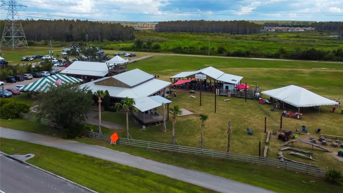
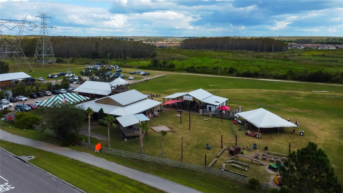
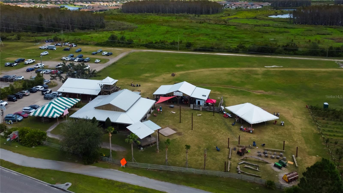
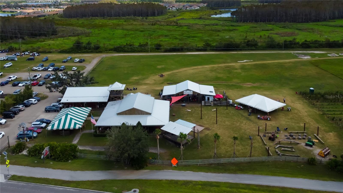
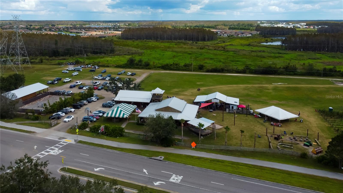
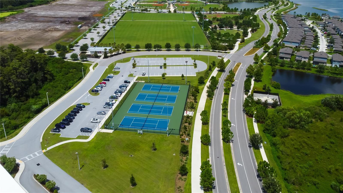
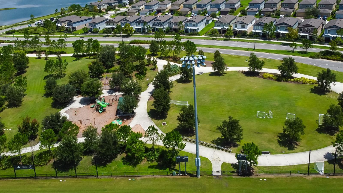
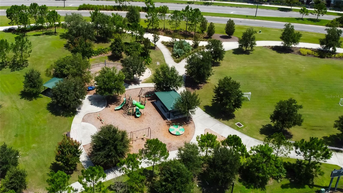
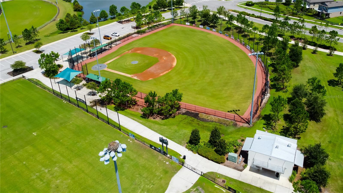
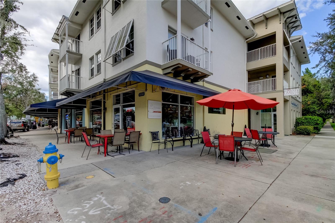
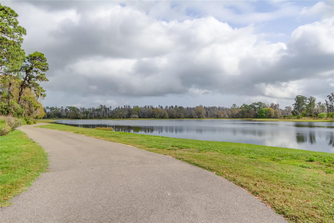
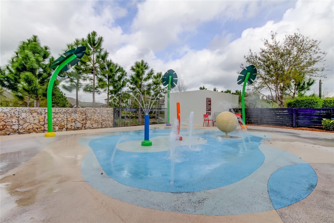
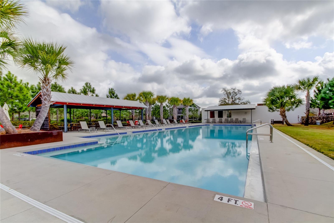
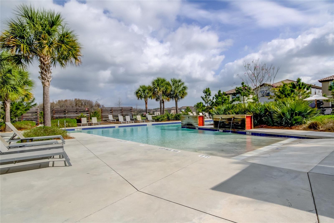
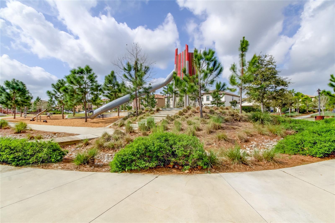
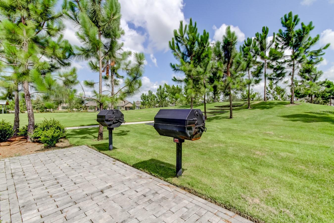
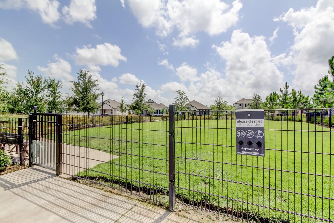
- MLS#: TB8317823 ( Residential )
- Street Address: 12902 Payton Street
- Viewed: 23
- Price: $544,500
- Price sqft: $191
- Waterfront: No
- Year Built: 2018
- Bldg sqft: 2845
- Bedrooms: 3
- Total Baths: 2
- Full Baths: 2
- Garage / Parking Spaces: 2
- Days On Market: 65
- Additional Information
- Geolocation: 28.1967 / -82.6034
- County: PASCO
- City: ODESSA
- Zipcode: 33556
- Subdivision: Starkey Ranch Village 2 Ph 1a
- Elementary School: Odessa
- Middle School: River Ridge
- High School: River Ridge
- Provided by: RE/MAX REALTEC GROUP INC
- Contact: Sandee Dillon-Mooney
- 727-789-5555

- DMCA Notice
-
DescriptionHouse beautiful!!! Located in highly sought "homestead park" enclave of award winning starkey ranch! Meticulously maintained one story pulte arbordale home consists of 3 bedrooms plus office space, 2 bath, with large screened enclosed lanai and 2 car garage! Appealing craftsman's style exterior! Inviting front porch to enjoy your morning coffee! Open great room concept wonderful for hosting gatherings for your friends and family! Neutral decor! Ceiling fans! Window treatments! Neutral upgraded tile flooring flows throughout the house with exception of carpet in bedrooms. Gourmet kitchen features 42 inch white cabinetry, granite countertops, tile backsplash, stainless steel appliances featuring a 5 burner gas range top and built in microwave! Pantry! Desirable large island with pendant lights overlooking family room great for entertaining! Spacious owner retreat! Desirable his and hers large, walk in closets! Ensuite has double vanities and oversized walk in shower with built in bench seat! 2 generously sized guest bedrooms with one featuring a board and batton feature wall and has a large walk in closet! Pavered driveway! Tankless water heater, hurricane shutters, newer water softener! (march 2023yr)transferrable termite warranty with top notch! (preventative) epoxy flooring in the garage! If you are seeking an "active lifestyle" starkey ranch is for all ages! Amenities include: 3 community pools, tennis courts, soccer fields, baseball diamonds, track, playgrounds, dog parks, theater, library, community garden, grilling stations, lake cunningham offers free kayaks & canoes for residents! Top rated schools k 8! 22 miles of scenic trails for walking, jogging or biking! Easy access to tampa international airport, world renowned best of the gulf coast beaches, shopping and restaurants! Nearby tgh urgent care center, trinity hospital and an animal hospital! Not in a flood zone! Must see inside to appreciate! You will not be disappointed!
All
Similar
Features
Appliances
- Dishwasher
- Disposal
- Dryer
- Microwave
- Range
- Refrigerator
- Tankless Water Heater
- Washer
Association Amenities
- Fence Restrictions
- Park
- Playground
- Pool
- Trail(s)
Home Owners Association Fee
- 75.00
Home Owners Association Fee Includes
- Common Area Taxes
- Pool
- Maintenance Grounds
- Management
- Recreational Facilities
Association Name
- GREENACRES PROPERTIES INC Stephanie Tirado
Association Phone
- 813-936-4111
Builder Model
- ARBORDALE
Builder Name
- PULTE HOMES
Carport Spaces
- 0.00
Close Date
- 0000-00-00
Cooling
- Central Air
Country
- US
Covered Spaces
- 0.00
Exterior Features
- Hurricane Shutters
- Irrigation System
- Rain Gutters
- Sidewalk
- Sliding Doors
Flooring
- Carpet
- Ceramic Tile
Garage Spaces
- 2.00
Heating
- Central
High School
- River Ridge High-PO
Interior Features
- Ceiling Fans(s)
- In Wall Pest System
- Open Floorplan
- Solid Wood Cabinets
- Stone Counters
- Thermostat
- Walk-In Closet(s)
Legal Description
- STARKEY RANCH VILLAGE 2 PHASE 1A PB 73 PG 072 BLOCK 2 LOT 10 OR 9672 PG 2966
Levels
- One
Living Area
- 1975.00
Lot Features
- Corner Lot
- In County
- Sidewalk
- Paved
Middle School
- River Ridge Middle-PO
Area Major
- 33556 - Odessa
Net Operating Income
- 0.00
Occupant Type
- Owner
Parcel Number
- 28-26-17-0100-00200-0100
Parking Features
- Alley Access
- Garage Door Opener
- Garage Faces Rear
- Guest
- On Street
Pets Allowed
- Breed Restrictions
- Yes
Property Condition
- Completed
Property Type
- Residential
Roof
- Shingle
School Elementary
- Odessa Elementary
Sewer
- Public Sewer
Style
- Craftsman
Tax Year
- 2023
Township
- 26S
Utilities
- BB/HS Internet Available
- Electricity Connected
- Fiber Optics
- Natural Gas Connected
- Sewer Connected
- Sprinkler Recycled
- Street Lights
- Underground Utilities
- Water Connected
Views
- 23
Virtual Tour Url
- https://www.propertypanorama.com/instaview/stellar/TB8317823
Water Source
- Public
Year Built
- 2018
Zoning Code
- MPUD
Listings provided courtesy of The Hernando County Association of Realtors MLS.
Listing Data ©2025 REALTOR® Association of Citrus County
The information provided by this website is for the personal, non-commercial use of consumers and may not be used for any purpose other than to identify prospective properties consumers may be interested in purchasing.Display of MLS data is usually deemed reliable but is NOT guaranteed accurate.
Datafeed Last updated on January 10, 2025 @ 12:00 am
©2006-2025 brokerIDXsites.com - https://brokerIDXsites.com
