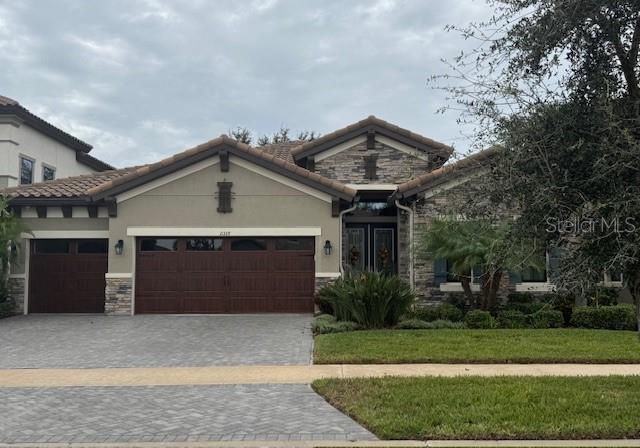
- Michael Apt, REALTOR ®
- Tropic Shores Realty
- Mobile: 352.942.8247
- michaelapt@hotmail.com
Share this property:
Contact Michael Apt
Schedule A Showing
Request more information
- Home
- Property Search
- Search results
- 11339 Hawks Fern Drive, RIVERVIEW, FL 33569
Property Photos





























































- MLS#: TB8318710 ( Residential )
- Street Address: 11339 Hawks Fern Drive
- Viewed: 29
- Price: $799,000
- Price sqft: $111
- Waterfront: No
- Year Built: 2020
- Bldg sqft: 7200
- Bedrooms: 3
- Total Baths: 3
- Full Baths: 3
- Garage / Parking Spaces: 3
- Days On Market: 59
- Additional Information
- Geolocation: 27.8371 / -82.2576
- County: HILLSBOROUGH
- City: RIVERVIEW
- Zipcode: 33569
- Subdivision: Hawks Fern
- Elementary School: Stowers Elementary
- Middle School: Barrington Middle
- High School: Newsome HB
- Provided by: ALIGN RIGHT REALTY RIVERVIEW
- Contact: Sonja Knowles
- 813-563-5995

- DMCA Notice
-
Description***PRICE IMPROVEMENT*** Exceptional Residence in the Coveted Hawks Fern Subdivision. Discover luxurious living in this meticulously maintained, custom built West Bay home, offering over $100,000 in premium upgrades and enhancements. From the moment you arrive, youll be captivated by the details: a beautiful tile roof, solar panels, a paved driveway, and impeccable landscaping. As you enter through the elegant double doors, youll be welcomed into an open concept floor plan that exudes sophistication. With soaring 12 foot ceilings, 8 foot grand doors throughout, and premium wood grain ceramic tile flooring, every inch of this home speaks to quality and craftsmanship. The expansive primary suite is a true retreat, featuring tray ceilings, a spacious walk in closet, and a luxurious ensuite bath complete with an oversized walk in shower, granite vanities, custom cabinetry, designer lighting, and mirrors. The gourmet kitchen is an entertainers dream, boasting custom wood cabinets with glass fronts and integrated lighting, all controlled by a convenient wall switch. A substantial kitchen island with designer granite countertops provides both beauty and function, with ample storage underneath. Additional highlights include upgraded GE Profile stainless steel appliances, a gas cooktop, a stainless steel hood, a wine cooler, and a custom pantry with built ins. The dedicated home office is both functional and elegant, featuring French doors, tray ceiling, custom lighting, and hardwired internet. The open concept great room and dining area are ideal for gatherings, enhanced by 8 panel sliding doors leading to the lanai, outfitted with remote controlled Hunter Douglas Zebra blinds that open to stunning backyard views. The secondary bedrooms are generously sized, each with ample closet space, and the additional bathrooms showcase high end finishes, including quartz vanities and floor to ceiling tilework. This home is equipped with a suite of modern upgrades for ultimate convenience and peace of mind, including a Kinetico water filtration system with reverse osmosis, smart controlled electric shades, custom wood shutters, a tankless water heater, extra living room outlets, and a fully paid off solar panel system with battery backup. A hardwired, transferable security system adds another layer of security. Step outside to the covered lanai, prepped for an outdoor kitchen with a natural gas hookup and ready to accommodate a heated pool. Situated on a premium lot with no rear neighbors, this home offers unobstructed views of Floridas spectacular sunsets. Dont miss the opportunity to make this exceptional home yours. Schedule your private showing today your forever home awaits!
All
Similar
Features
Appliances
- Bar Fridge
- Built-In Oven
- Convection Oven
- Cooktop
- Dishwasher
- Disposal
- Dryer
- Exhaust Fan
- Ice Maker
- Kitchen Reverse Osmosis System
- Microwave
- Range
- Range Hood
- Refrigerator
- Tankless Water Heater
- Washer
- Water Purifier
- Water Softener
- Wine Refrigerator
Home Owners Association Fee
- 330.00
Association Name
- Asjia Smith
Association Phone
- 866-473-2573
Carport Spaces
- 0.00
Close Date
- 0000-00-00
Cooling
- Central Air
- Humidity Control
Country
- US
Covered Spaces
- 0.00
Exterior Features
- Hurricane Shutters
- Irrigation System
- Rain Gutters
- Sidewalk
- Sliding Doors
- Sprinkler Metered
Flooring
- Ceramic Tile
Garage Spaces
- 3.00
Heating
- Central
- Electric
- Natural Gas
- Solar
High School
- Newsome-HB
Interior Features
- Crown Molding
- Eat-in Kitchen
- High Ceilings
- In Wall Pest System
- Kitchen/Family Room Combo
- Living Room/Dining Room Combo
- Open Floorplan
- Pest Guard System
- Primary Bedroom Main Floor
- Split Bedroom
- Stone Counters
- Tray Ceiling(s)
- Walk-In Closet(s)
- Window Treatments
Legal Description
- HAWKS FERN LOT 50
Levels
- One
Living Area
- 2564.00
Middle School
- Barrington Middle
Area Major
- 33569 - Riverview
Net Operating Income
- 0.00
Occupant Type
- Vacant
Parcel Number
- U-25-30-20-B45-000000-00050.0
Pets Allowed
- Yes
Property Type
- Residential
Roof
- Tile
School Elementary
- Stowers Elementary
Sewer
- Public Sewer
Tax Year
- 2023
Township
- 30
Utilities
- BB/HS Internet Available
- Cable Connected
- Electricity Connected
- Fire Hydrant
- Natural Gas Available
- Public
- Solar
- Street Lights
- Underground Utilities
- Water Connected
Views
- 29
Water Source
- None
Year Built
- 2020
Zoning Code
- RSC-9
Listings provided courtesy of The Hernando County Association of Realtors MLS.
Listing Data ©2025 REALTOR® Association of Citrus County
The information provided by this website is for the personal, non-commercial use of consumers and may not be used for any purpose other than to identify prospective properties consumers may be interested in purchasing.Display of MLS data is usually deemed reliable but is NOT guaranteed accurate.
Datafeed Last updated on January 8, 2025 @ 12:00 am
©2006-2025 brokerIDXsites.com - https://brokerIDXsites.com
