
- Michael Apt, REALTOR ®
- Tropic Shores Realty
- Mobile: 352.942.8247
- michaelapt@hotmail.com
Share this property:
Contact Michael Apt
Schedule A Showing
Request more information
- Home
- Property Search
- Search results
- 10401 Riverdale Rise Drive, RIVERVIEW, FL 33578
Property Photos
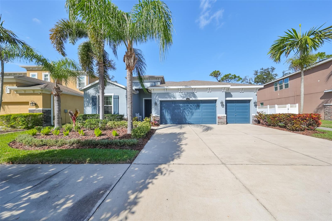

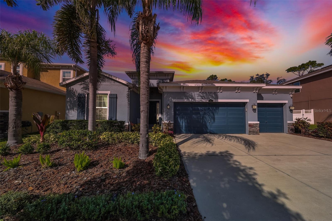
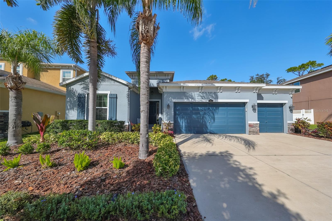
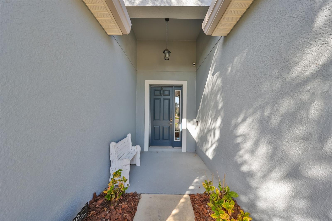
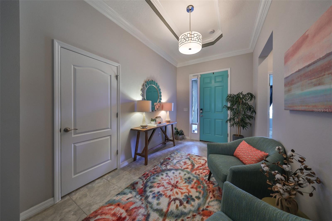
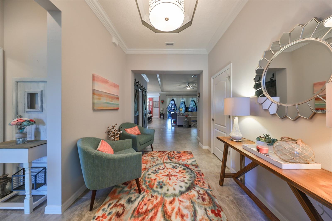
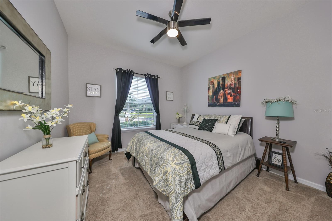
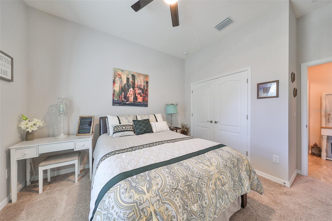
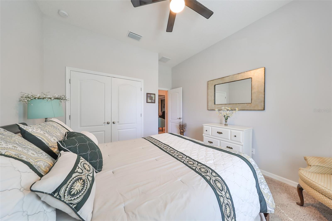
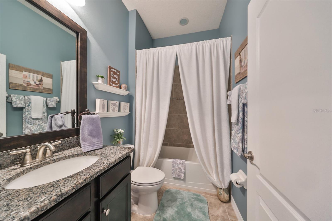
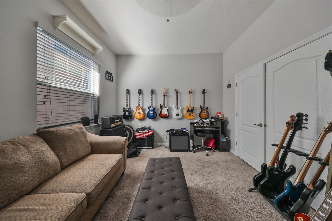
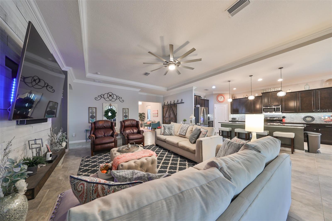
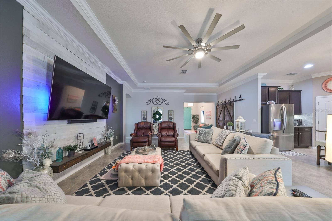
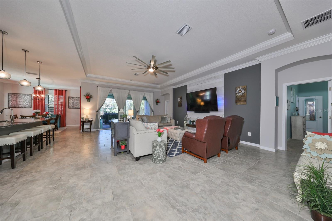
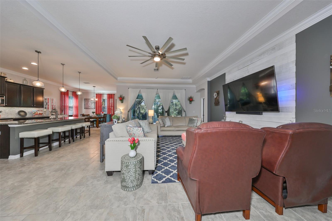
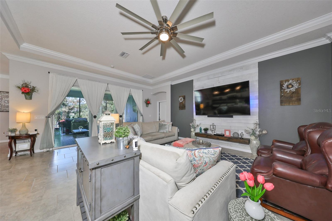
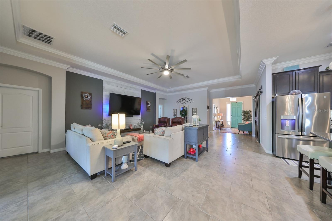
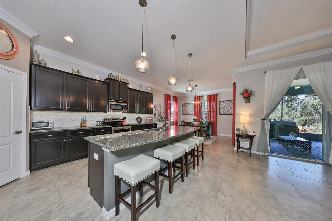
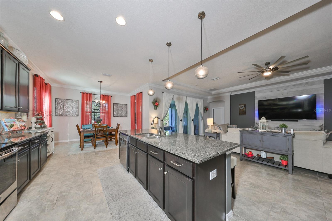
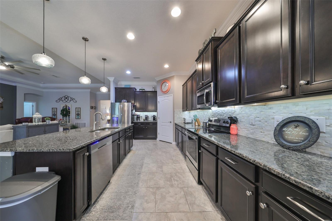
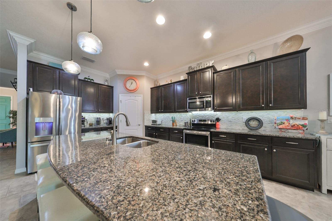
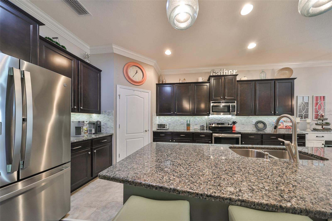
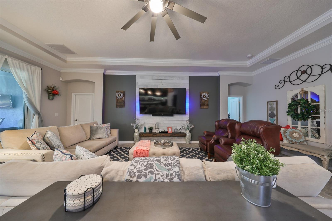
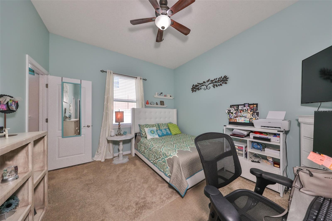
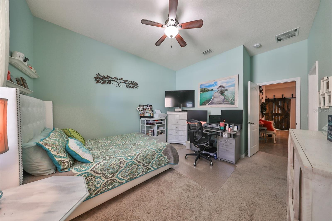
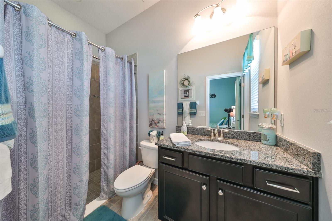
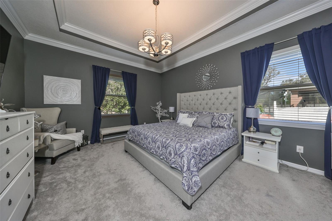
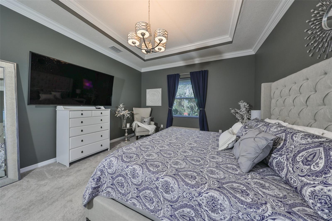
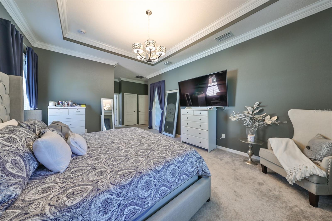
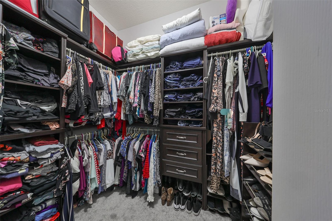
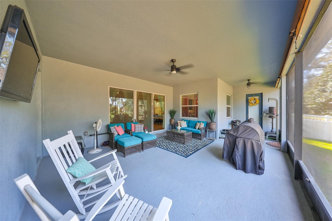
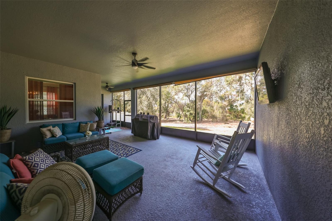
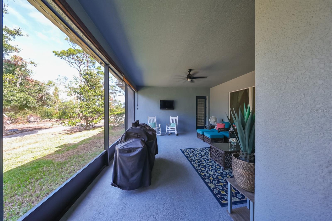
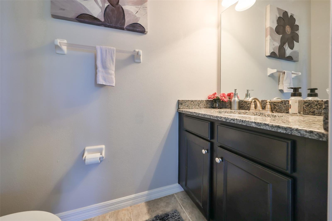
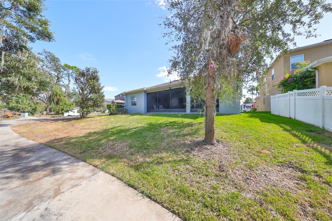
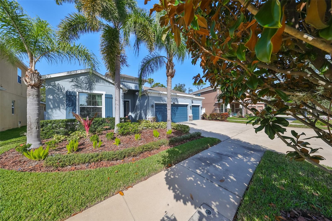
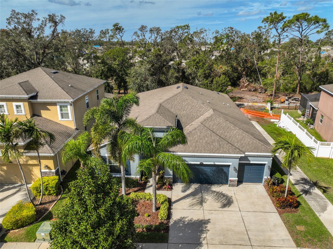
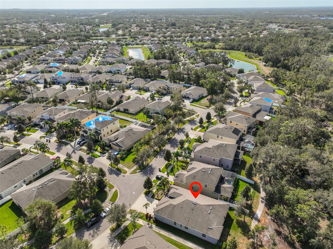
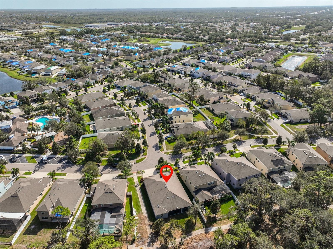
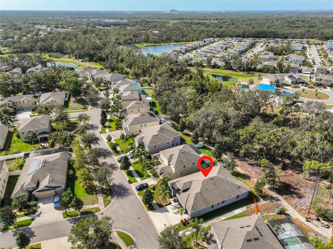
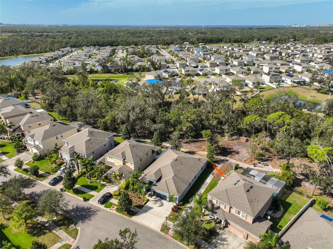
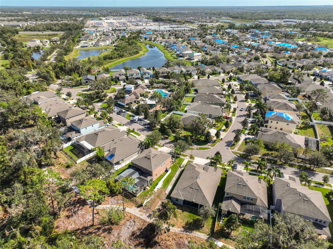
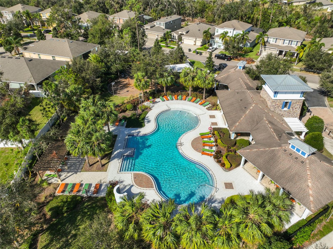
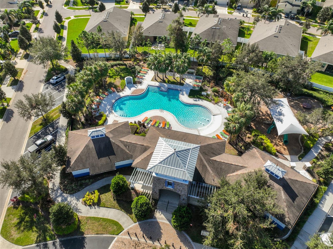
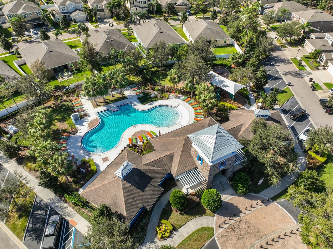


- MLS#: TB8321424 ( Residential )
- Street Address: 10401 Riverdale Rise Drive
- Viewed: 25
- Price: $480,000
- Price sqft: $129
- Waterfront: No
- Year Built: 2015
- Bldg sqft: 3721
- Bedrooms: 4
- Total Baths: 3
- Full Baths: 3
- Garage / Parking Spaces: 3
- Days On Market: 52
- Additional Information
- Geolocation: 27.824 / -82.3371
- County: HILLSBOROUGH
- City: RIVERVIEW
- Zipcode: 33578
- Subdivision: Park Creek Ph 1a
- Elementary School: Sessums HB
- Middle School: Rodgers HB
- High School: Spoto High HB
- Provided by: COLDWELL BANKER REALTY
- Contact: Melissa Davis
- 813-286-6563

- DMCA Notice
-
DescriptionNo mandatory flood insurance required! This stunning home in Park Creek boasts a thoughtfully designed, open concept floor plan that offers both comfort and functionality. Featuring 3 4 bedrooms, 3.5 bathrooms, 2,596 sq. ft. of living space, and a 3 car garage, this home is sure to impress. From the moment you enter, you are greeted by an inviting foyer that flows seamlessly into the main living areas, creating a warm and welcoming atmosphere. The heart of the home is the expansive, open living area, complete with high ceilings, crown molding, and beautiful tile flooring that extends throughout the main spaces. The kitchen, dining, living and screened lanai areas blend effortlessly, offering the perfect setting for entertaining or relaxing with family. At the front of the home, you'll find a spacious guest bedroom and a full guest bathroom. Just past the foyer, through beautiful barn doors, is a versatile den that could easily serve as a 4th bedroom, home office, or quiet reading nookoffering flexible space to suit your needs. Off the living room, a second guest bedroom with its own ensuite bathroom provides family or guests with added privacy and comfort. Tucked away at the rear of the home for ultimate privacy, the large primary bedroom features two walk in closets and an ensuite bathroom complete with a garden tub, separate oversized shower, and dual vanities. One of the standout features of this home is the oversized screened lanai and half bathroom, with no rear neighbors, allowing you to enjoy a serene, private backyard with tranquil views of the wooded conservation area. Park Creek residents enjoy access to fantastic community amenities, including a pool, clubhouse, and playground. HOA fees also cover UltraWiFi Internet and cable. Tons of restaurants, shopping and hospitals nearby, located approximately 9 miles west, you'll find the Apollo Beach Nature Preserve, a public boat ramp, marina, waterfront restaurants, and more. With easy access to major thoroughfares, including US 301, I 75, I 4, I 275, US 41, the Selmon Expressway, MacDill AFB, Downtown Tampa, Tampa International Airport, sporting complexes, and Floridas pristine beaches, this home offers unparalleled convenience. Call today!
All
Similar
Features
Appliances
- Dishwasher
- Microwave
- Range
- Water Softener
Home Owners Association Fee
- 245.00
Home Owners Association Fee Includes
- Cable TV
- Pool
- Internet
Association Name
- Associa Gulf Coast
Association Phone
- 813-805-8118
Builder Model
- Hawthorne
Builder Name
- DR HORTON
Carport Spaces
- 0.00
Close Date
- 0000-00-00
Cooling
- Central Air
Country
- US
Covered Spaces
- 0.00
Exterior Features
- Irrigation System
- Private Mailbox
- Sidewalk
- Sliding Doors
Flooring
- Carpet
- Ceramic Tile
Furnished
- Unfurnished
Garage Spaces
- 3.00
Heating
- Central
High School
- Spoto High-HB
Interior Features
- Ceiling Fans(s)
- High Ceilings
- Open Floorplan
- Stone Counters
- Walk-In Closet(s)
Legal Description
- PARK CREEK PHASE 1A LOT 9 BLOCK 2
Levels
- One
Living Area
- 2596.00
Lot Features
- Conservation Area
- Landscaped
- Sidewalk
- Paved
Middle School
- Rodgers-HB
Area Major
- 33578 - Riverview
Net Operating Income
- 0.00
Occupant Type
- Owner
Parcel Number
- U-31-30-20-9VI-000002-00009.0
Parking Features
- Garage Door Opener
Pets Allowed
- Yes
Possession
- Close of Escrow
Property Type
- Residential
Roof
- Shingle
School Elementary
- Sessums-HB
Sewer
- Public Sewer
Style
- Contemporary
Tax Year
- 2024
Township
- 30
Utilities
- BB/HS Internet Available
- Cable Available
- Electricity Connected
- Sewer Connected
- Water Connected
View
- Trees/Woods
Views
- 25
Virtual Tour Url
- https://www.propertypanorama.com/instaview/stellar/TB8321424
Water Source
- Public
Year Built
- 2015
Zoning Code
- PD
Listings provided courtesy of The Hernando County Association of Realtors MLS.
Listing Data ©2025 REALTOR® Association of Citrus County
The information provided by this website is for the personal, non-commercial use of consumers and may not be used for any purpose other than to identify prospective properties consumers may be interested in purchasing.Display of MLS data is usually deemed reliable but is NOT guaranteed accurate.
Datafeed Last updated on January 8, 2025 @ 12:00 am
©2006-2025 brokerIDXsites.com - https://brokerIDXsites.com
