
- Michael Apt, REALTOR ®
- Tropic Shores Realty
- Mobile: 352.942.8247
- michaelapt@hotmail.com
Share this property:
Contact Michael Apt
Schedule A Showing
Request more information
- Home
- Property Search
- Search results
- 3819 Scovill Lane, VALRICO, FL 33596
Property Photos
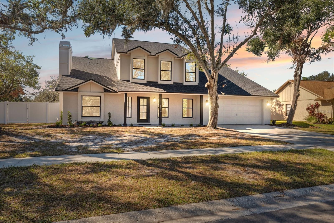

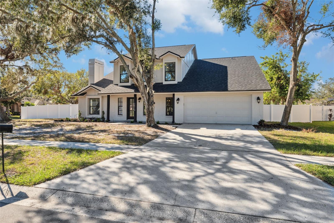
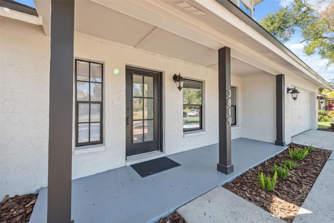
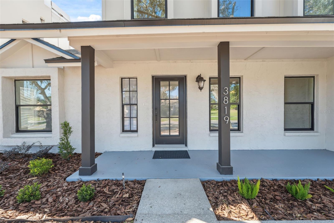
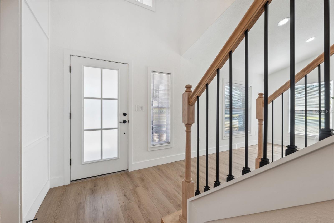
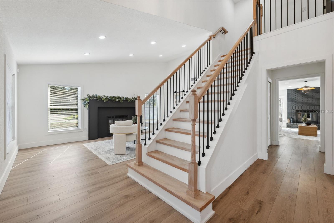
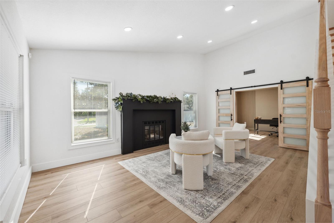
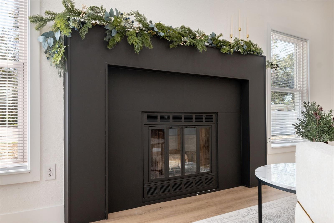
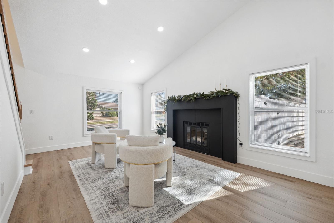
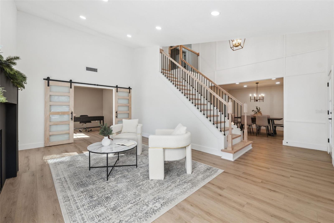
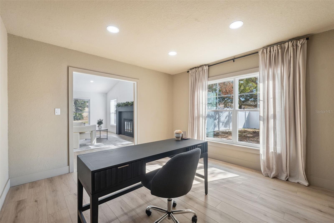
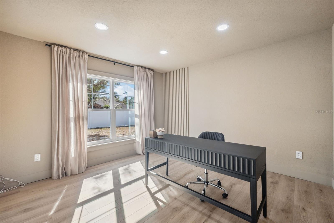
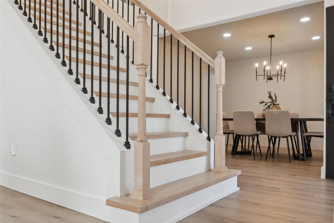
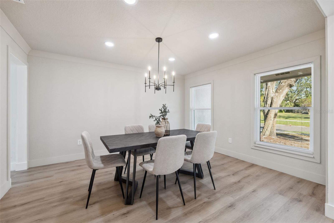
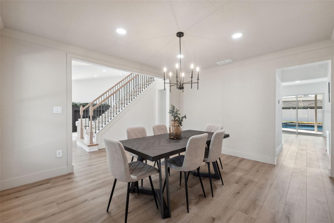
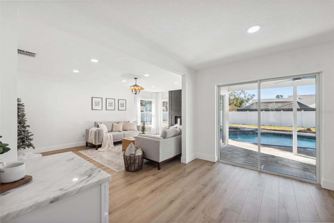
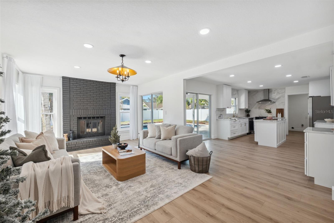
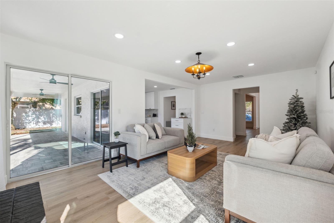
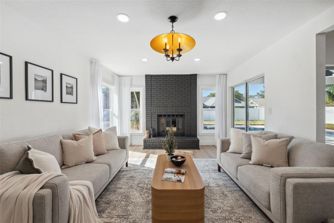
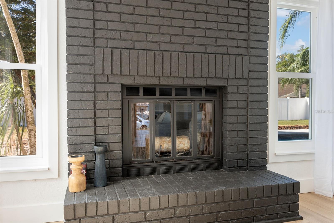
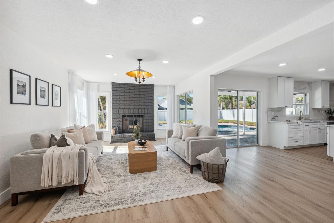
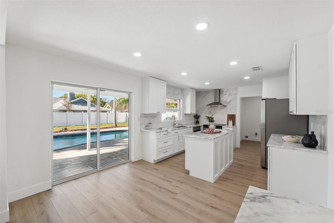
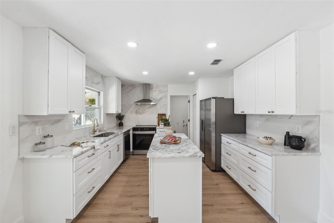
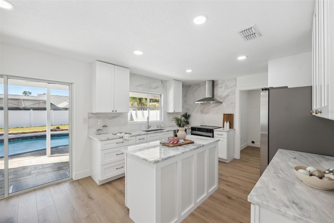
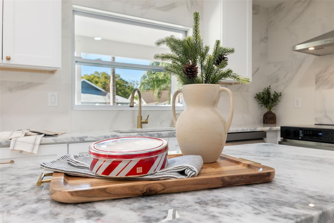
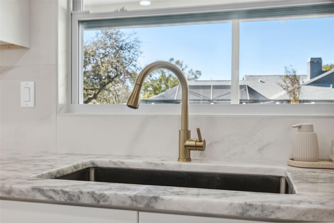
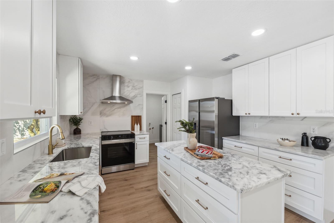
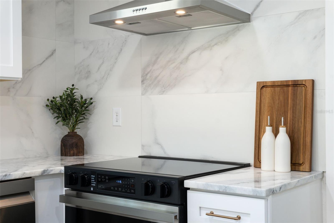
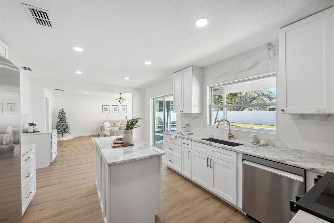
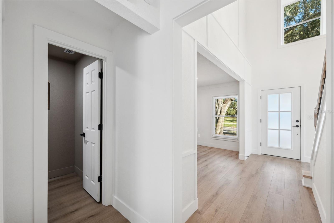
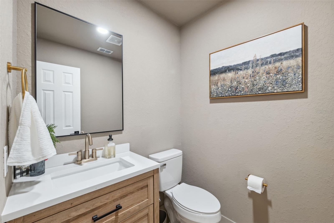
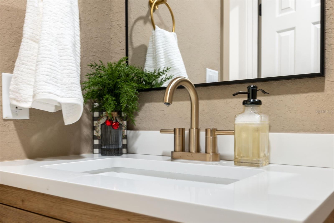
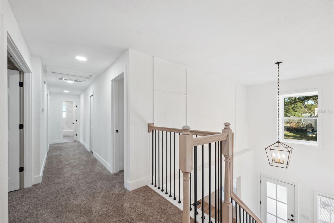
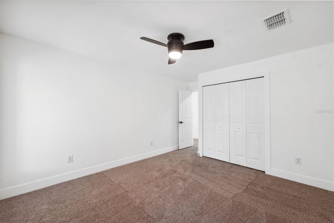
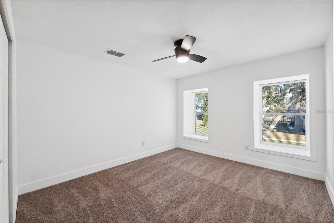
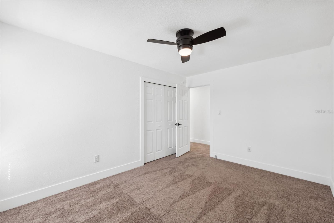
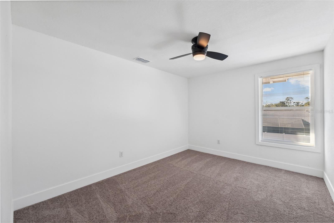
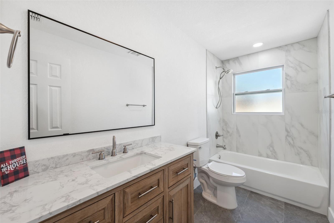
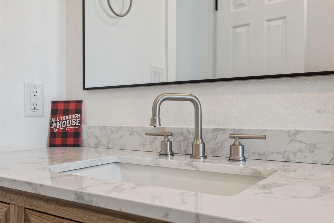
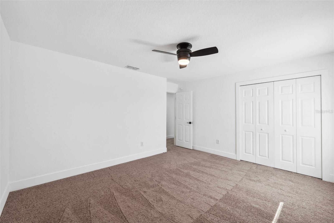
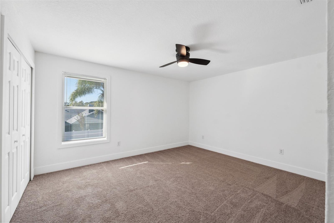
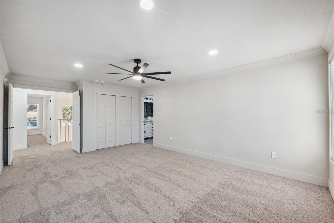
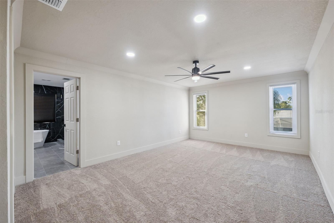
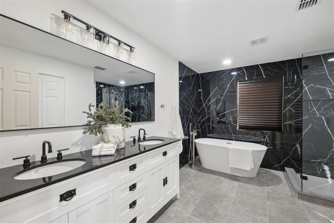
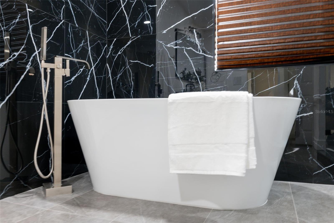
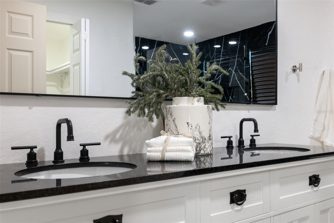
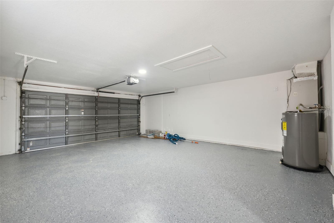
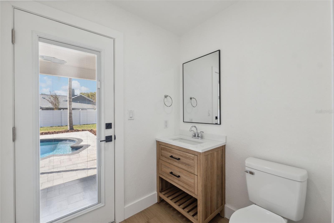
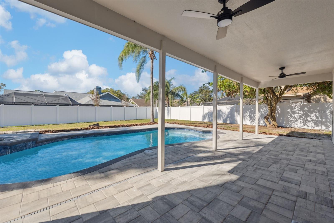
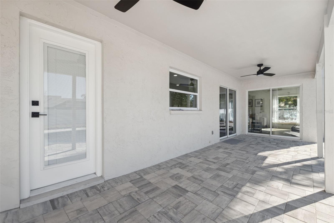
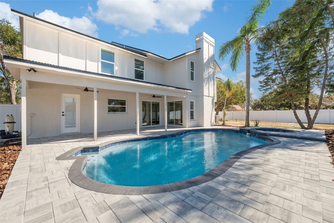
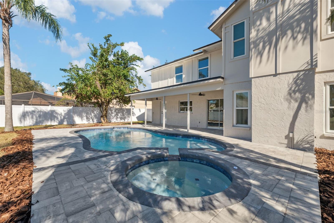
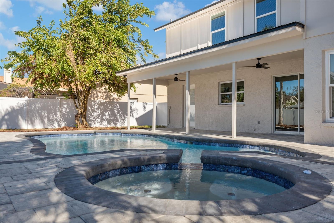
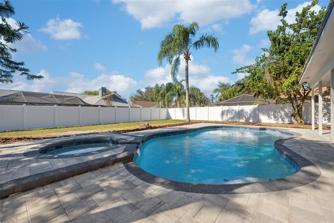
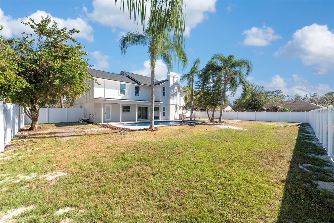
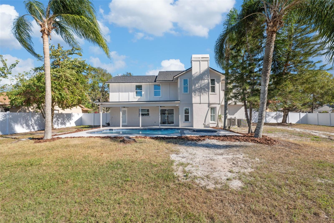
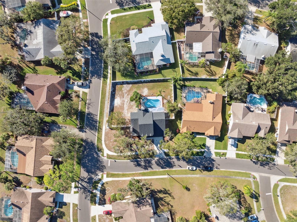
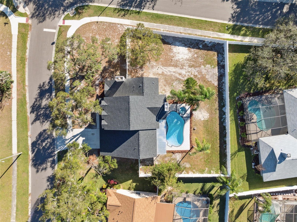
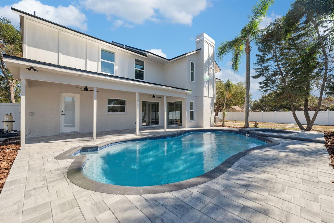
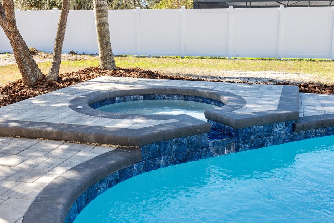
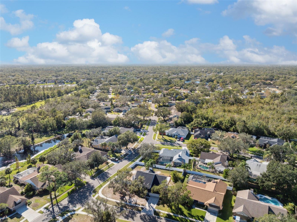
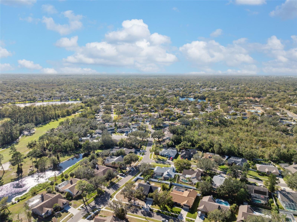
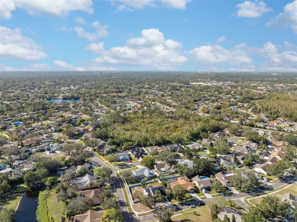
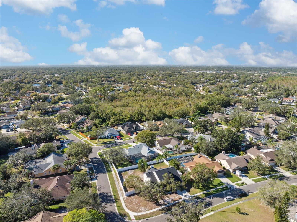
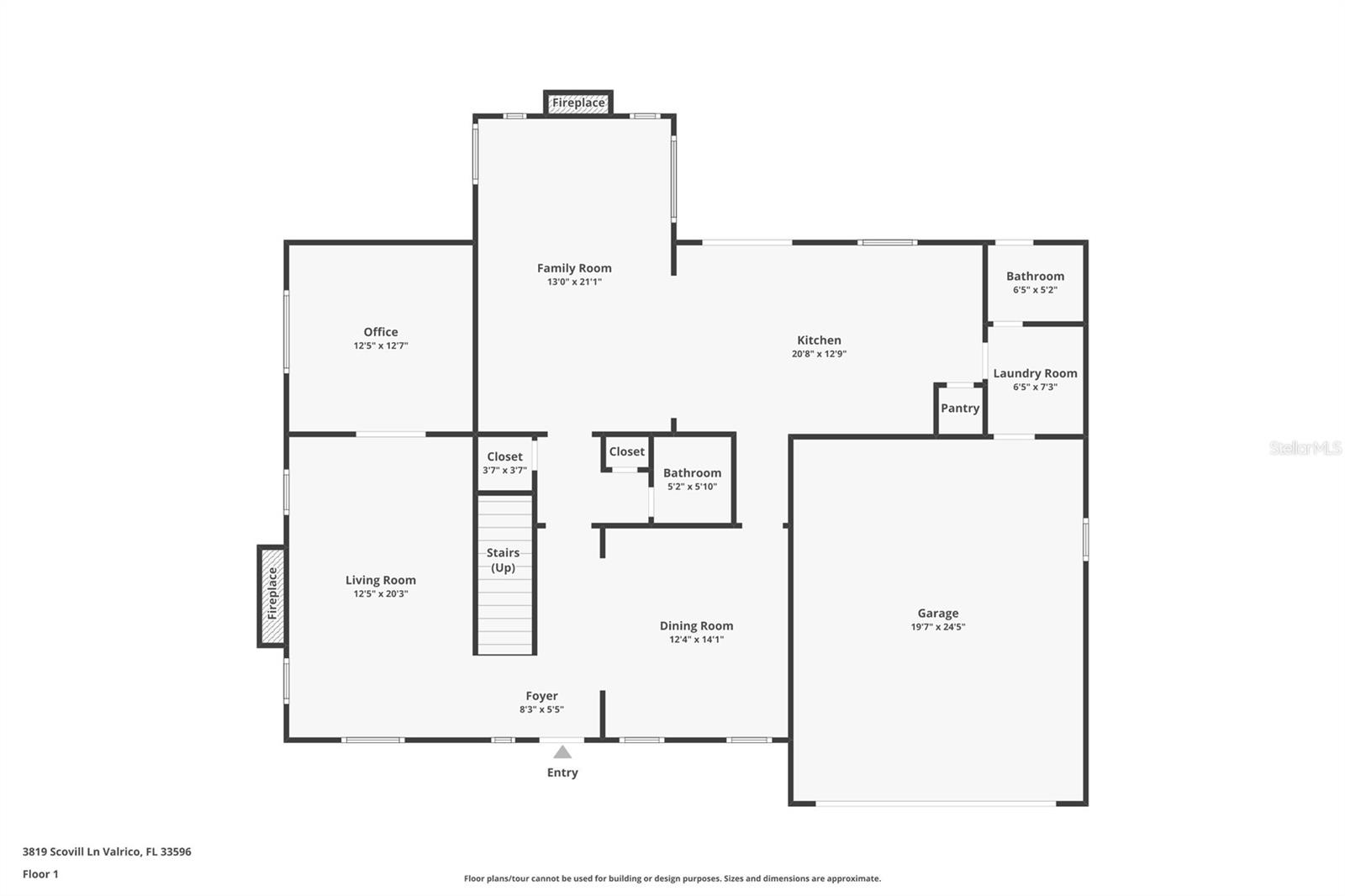
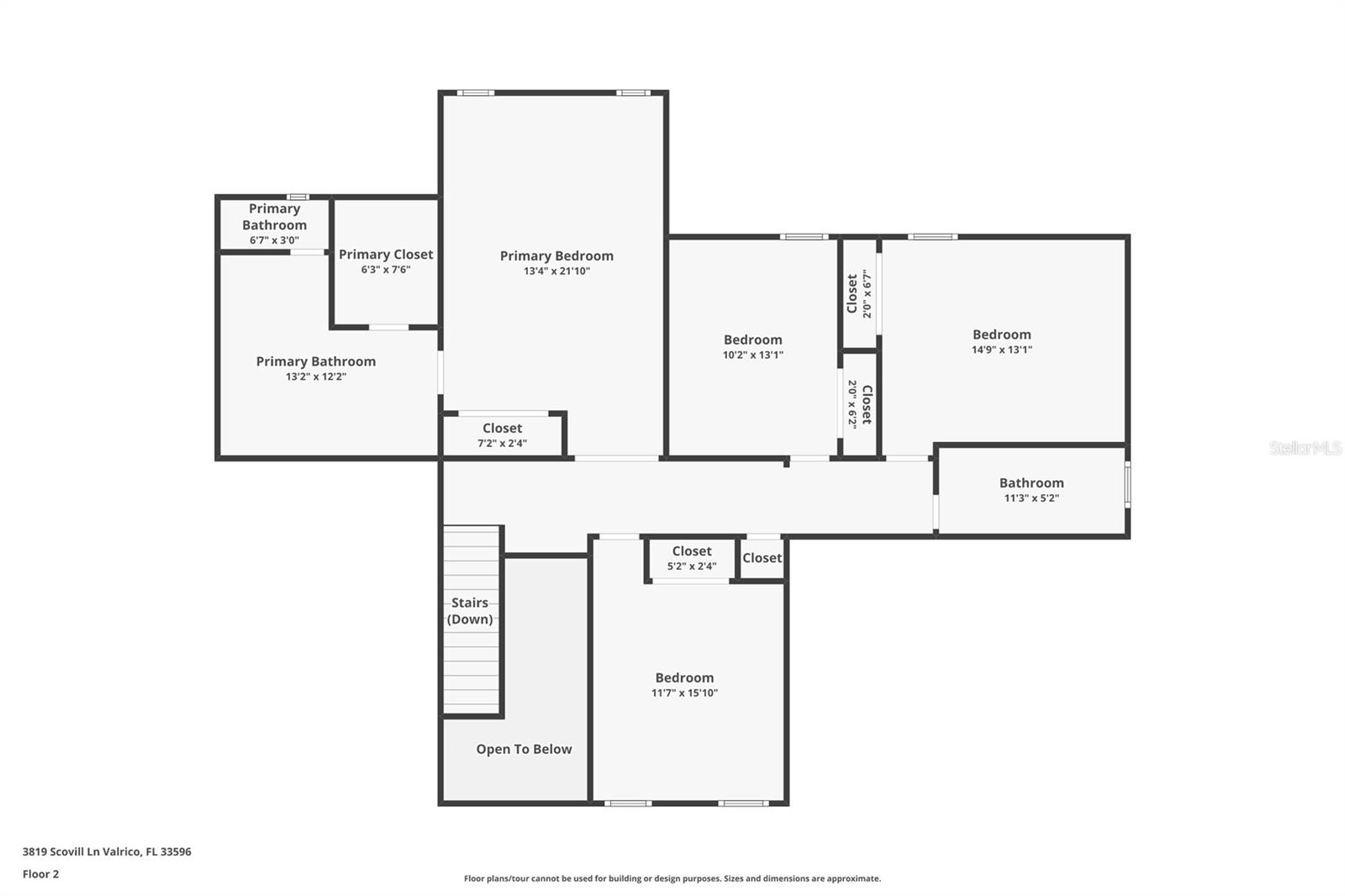
- MLS#: TB8324662 ( Residential )
- Street Address: 3819 Scovill Lane
- Viewed: 35
- Price: $699,500
- Price sqft: $180
- Waterfront: No
- Year Built: 1987
- Bldg sqft: 3892
- Bedrooms: 4
- Total Baths: 4
- Full Baths: 2
- 1/2 Baths: 2
- Garage / Parking Spaces: 2
- Days On Market: 31
- Additional Information
- Geolocation: 27.8829 / -82.2589
- County: HILLSBOROUGH
- City: VALRICO
- Zipcode: 33596
- Subdivision: Bloomingdale Sec L
- Elementary School: Alafia HB
- Middle School: Burns HB
- High School: Bloomingdale HB
- Provided by: ENGEL & VOLKERS TAMPA DOWNTOWN
- Contact: Razin McFarland
- 813-863-1986

- DMCA Notice
-
DescriptionStunning Bloomingdale Home with Modern Upgrades and Designer Touches Welcome to this beautifully updated 4 bedroom 4 bathroom single family POOL home with a SPA. In the sought after Bloomingdale neighborhood, where charm meets modern luxury. This property offers the perfect blend of comfort and sophistication, featuring a brand new roof (2024) and thoughtful upgrades throughout. Step inside to discover luxury vinyl flooring, adding style and durability, complemented by plush new carpet in the bedrooms for ultimate comfort. The heart of the home boasts an exquisite Dolomite stone kitchen countertop, solid wood cabinets with updated drawer features, and brand new Samsung appliances, including a premium Samsung Bespoke range. The spacious layout includes a cozy BONUS room and two inviting fireplaces, perfect for entertaining or relaxing on cool evenings. The home comes furnished with brand new, professionally designed and staged furnitureeverything is included and has never been used. Outside, enjoy the privacy of a large corner lot with a new vinyl fence, creating a serene backyard retreat. Whether hosting friends or enjoying a quiet moment at the pool, the outdoor space feels exceptionally private and relaxing. Located in a beautiful neighborhood, this home is close to excellent schools, parks, and restaurants. Dont miss the chance to own this move in ready masterpiece, where every detail has been considered to provide a seamless living experience.
All
Similar
Features
Appliances
- Dishwasher
- Disposal
- Range
- Range Hood
- Refrigerator
Home Owners Association Fee
- 0.00
Carport Spaces
- 0.00
Close Date
- 0000-00-00
Cooling
- Central Air
Country
- US
Covered Spaces
- 0.00
Exterior Features
- Sliding Doors
Fencing
- Fenced
- Vinyl
Flooring
- Carpet
- Luxury Vinyl
- Tile
Furnished
- Partially
Garage Spaces
- 2.00
Heating
- Central
High School
- Bloomingdale-HB
Interior Features
- Ceiling Fans(s)
- Eat-in Kitchen
- Kitchen/Family Room Combo
- Living Room/Dining Room Combo
- Open Floorplan
- Solid Surface Counters
- Stone Counters
- Thermostat
- Walk-In Closet(s)
Legal Description
- BLOOMINGDALE SECTION L UNIT NO 1 LOT 10 BLOCK 3
Levels
- Two
Living Area
- 3004.00
Lot Features
- Corner Lot
- In County
- Sidewalk
- Paved
Middle School
- Burns-HB
Area Major
- 33596 - Valrico
Net Operating Income
- 0.00
Occupant Type
- Vacant
Parcel Number
- U-12-30-20-2PU-000003-00010.0
Parking Features
- Driveway
- Garage Door Opener
Pool Features
- In Ground
- Tile
Property Type
- Residential
Roof
- Shingle
School Elementary
- Alafia-HB
Sewer
- Public Sewer
Style
- Contemporary
Tax Year
- 2023
Township
- 30
Utilities
- Cable Available
- Electricity Connected
- Public
- Sewer Connected
- Water Connected
View
- Pool
Views
- 35
Virtual Tour Url
- https://youtu.be/oSeb5w7-OMM?feature=shared
Water Source
- Public
Year Built
- 1987
Zoning Code
- PD
Listings provided courtesy of The Hernando County Association of Realtors MLS.
Listing Data ©2025 REALTOR® Association of Citrus County
The information provided by this website is for the personal, non-commercial use of consumers and may not be used for any purpose other than to identify prospective properties consumers may be interested in purchasing.Display of MLS data is usually deemed reliable but is NOT guaranteed accurate.
Datafeed Last updated on January 5, 2025 @ 12:00 am
©2006-2025 brokerIDXsites.com - https://brokerIDXsites.com
