
- Michael Apt, REALTOR ®
- Tropic Shores Realty
- Mobile: 352.942.8247
- michaelapt@hotmail.com
Share this property:
Contact Michael Apt
Schedule A Showing
Request more information
- Home
- Property Search
- Search results
- 15265 Hiburn Street, BROOKSVILLE, FL 34604
Property Photos
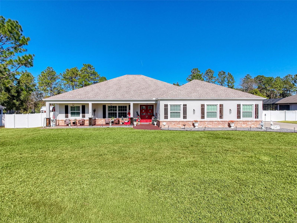

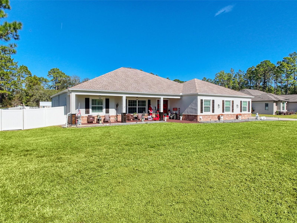
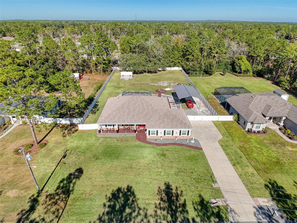
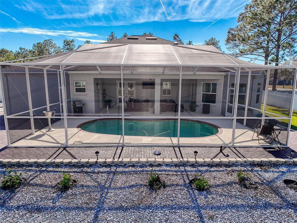
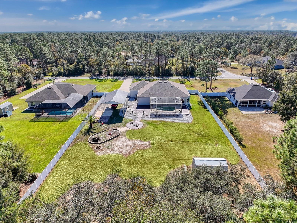
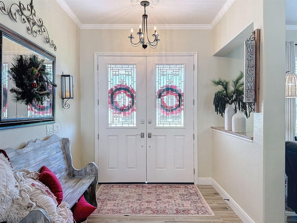
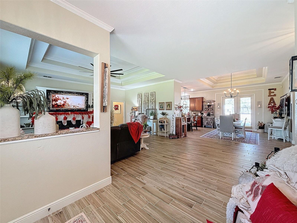
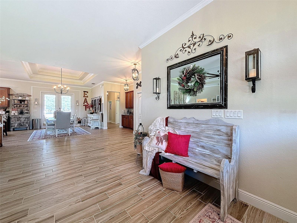
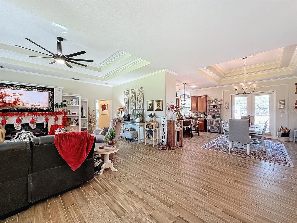
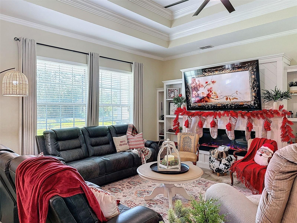
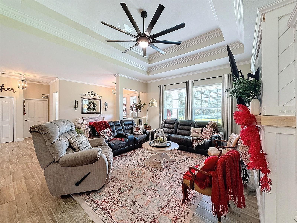
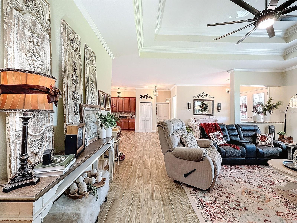
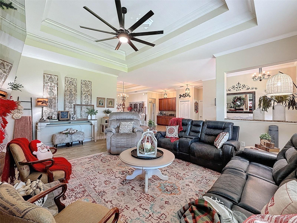
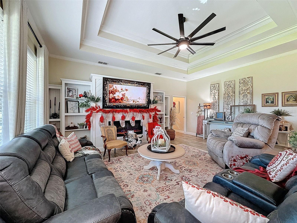
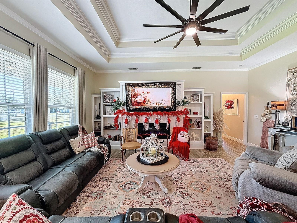
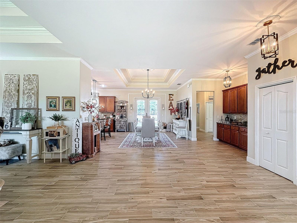
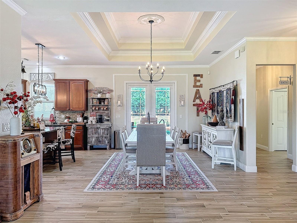
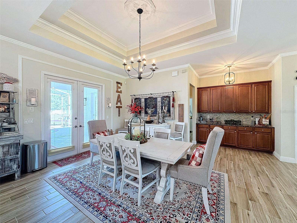
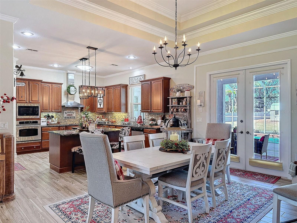
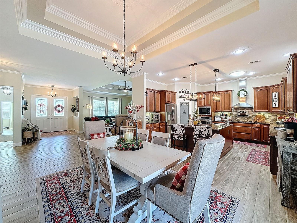
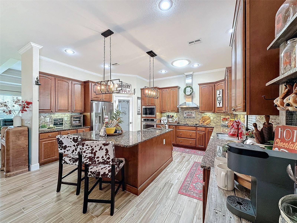
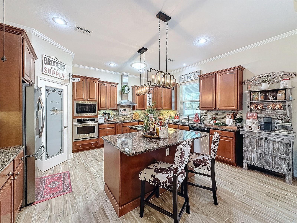
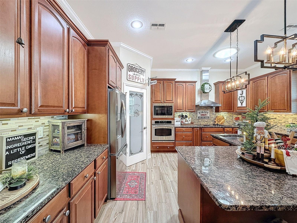
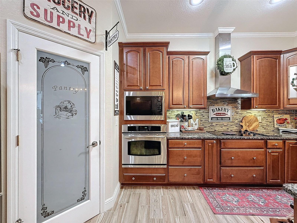
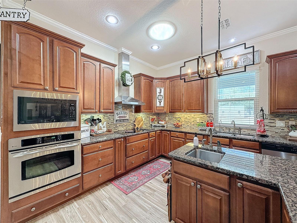
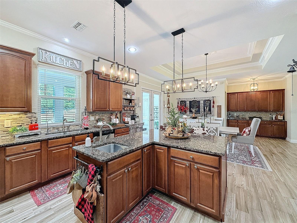
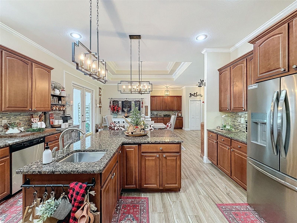
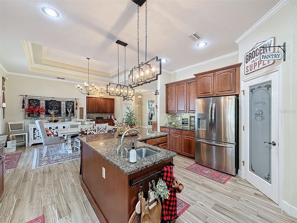
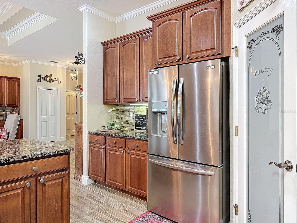
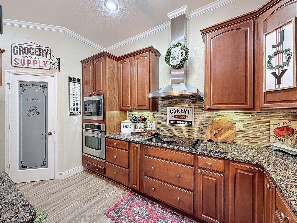
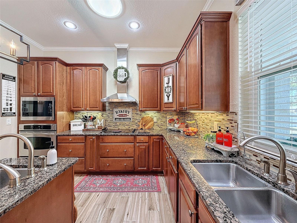
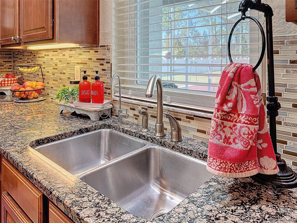
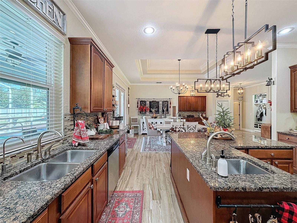
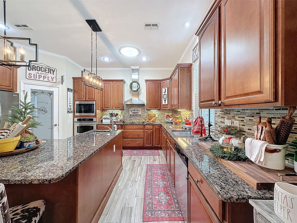
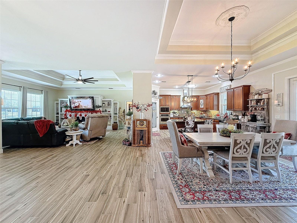
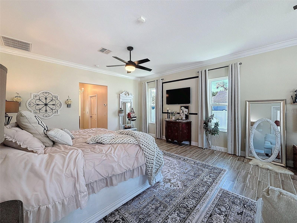
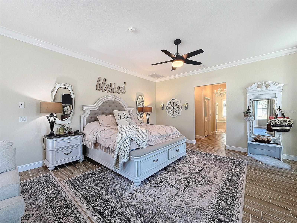
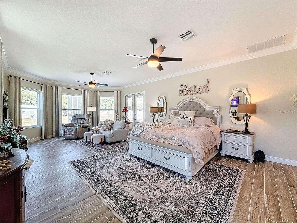
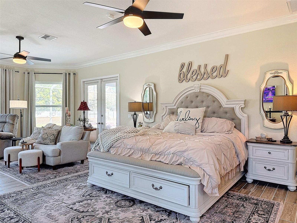
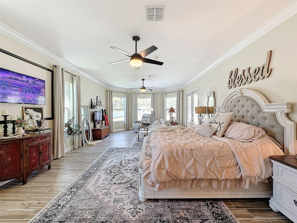
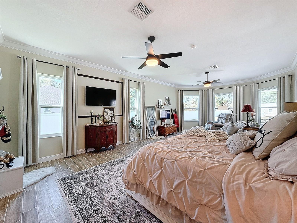
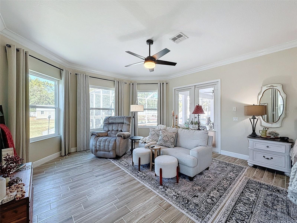
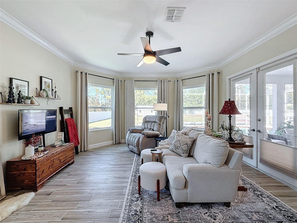
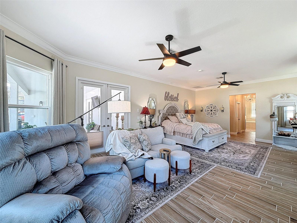
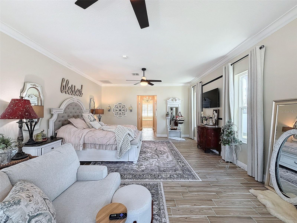
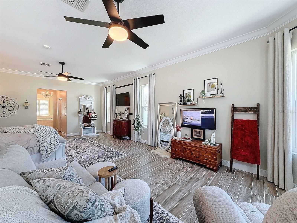
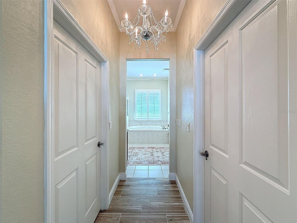
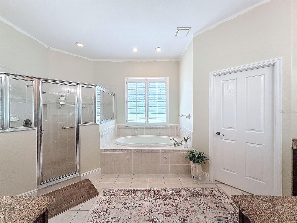
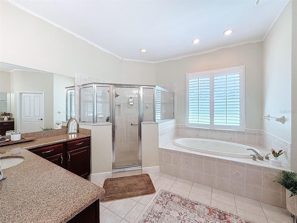
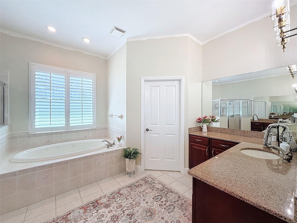
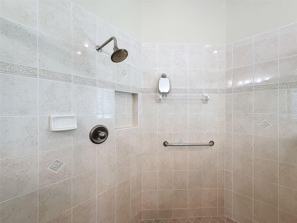
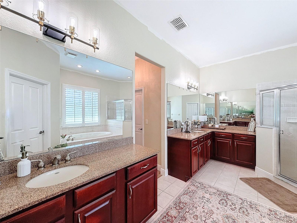
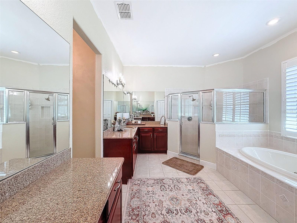
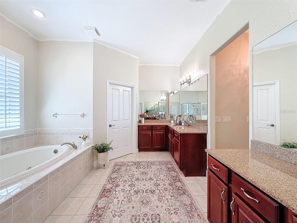
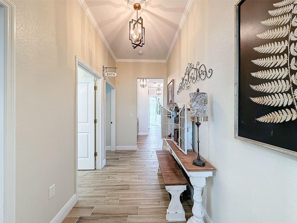
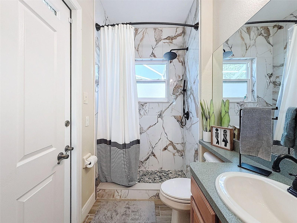
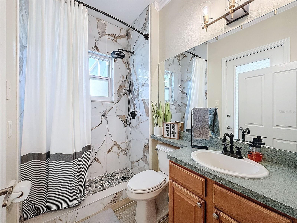
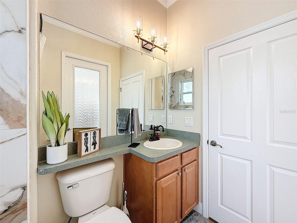
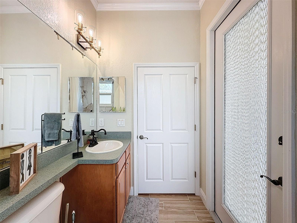
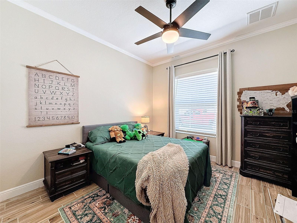
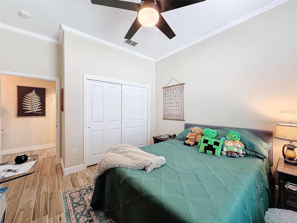
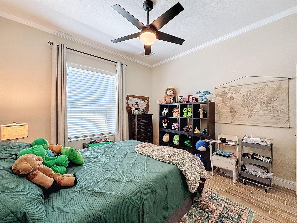
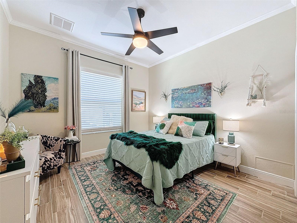
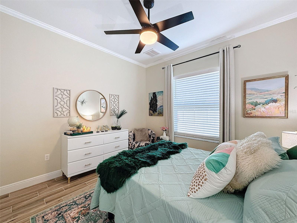
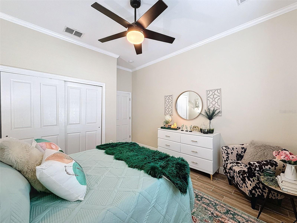
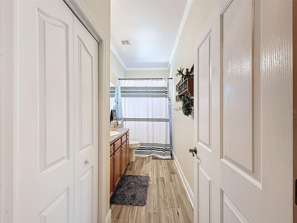
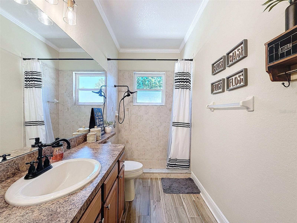
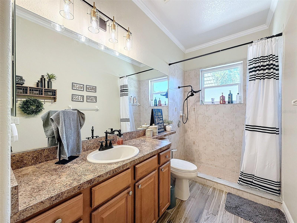

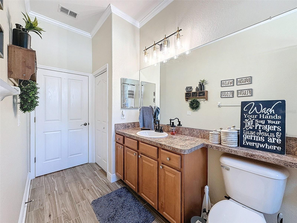
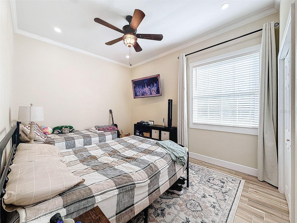
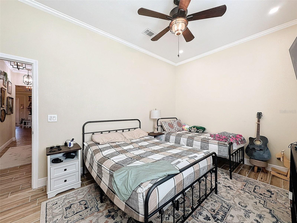
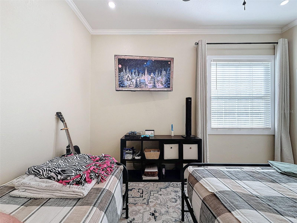
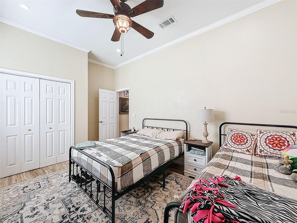
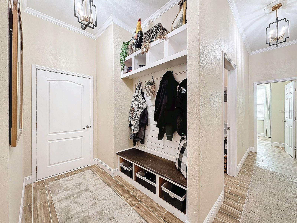
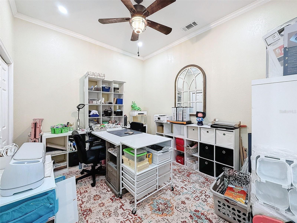
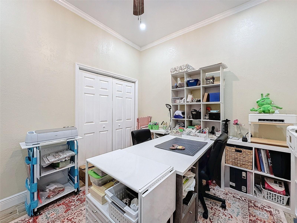
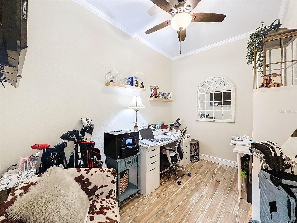
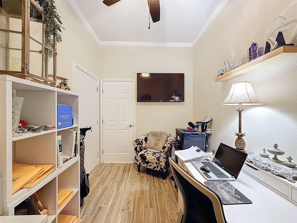
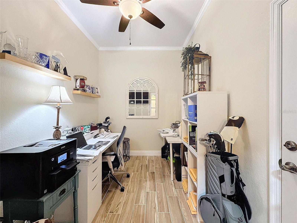
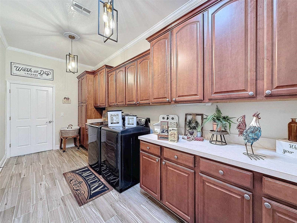
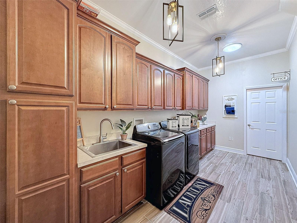
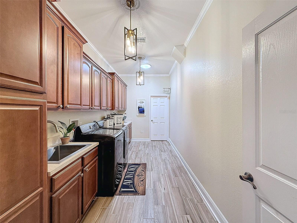
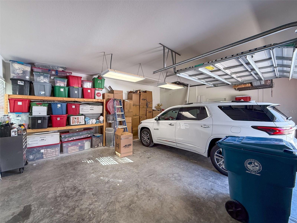
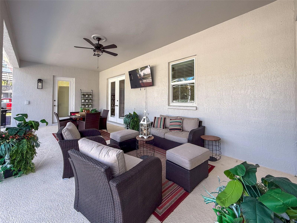
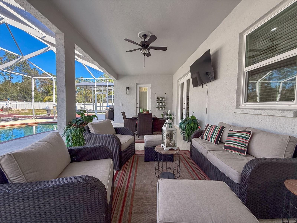
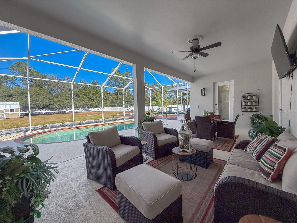
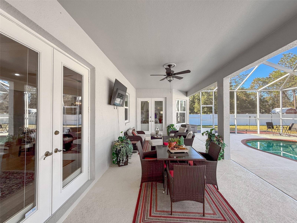
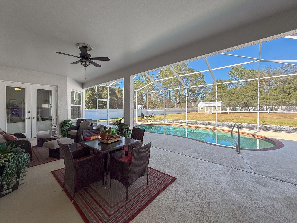
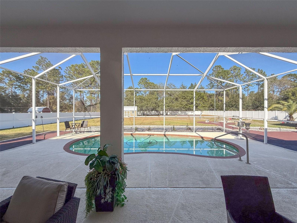
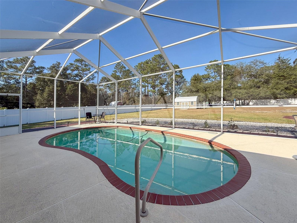
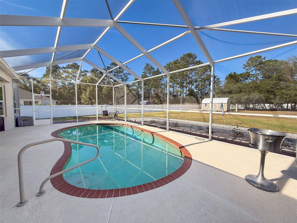
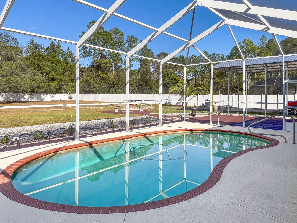
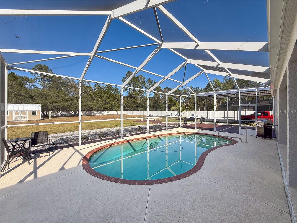
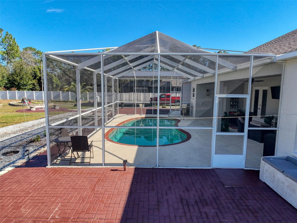
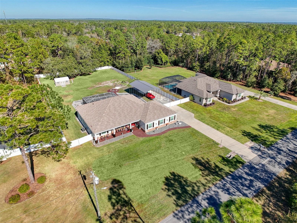
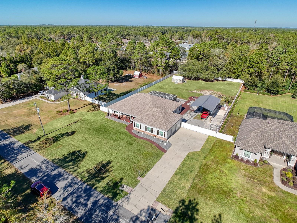
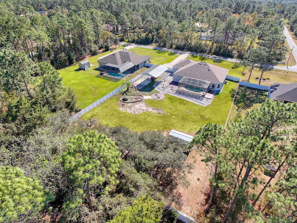
- MLS#: TB8326349 ( Residential )
- Street Address: 15265 Hiburn Street
- Viewed: 50
- Price: $820,000
- Price sqft: $175
- Waterfront: No
- Year Built: 2006
- Bldg sqft: 4687
- Bedrooms: 5
- Total Baths: 3
- Full Baths: 3
- Garage / Parking Spaces: 3
- Days On Market: 31
- Additional Information
- Geolocation: 28.5006 / -82.4741
- County: HERNANDO
- City: BROOKSVILLE
- Zipcode: 34604
- Subdivision: Oakwood Acres
- Elementary School: Pine Grove Elementary School
- Middle School: West Hernando Middle School
- High School: Natures Coast Technical High S
- Provided by: HOMAN REALTY GROUP INC
- Contact: Thomas "TJ" Homan, Jr
- 352-600-6150

- DMCA Notice
-
Description*MOTIVATED SELLER AND LEASE OPTION AVAILABLE* Welcome to Oakwood Acres, where the essence of Florida living meets timeless elegance. This meticulously maintained custom built home is truly one of a kind. Offering 5 bedrooms, 3 full bathrooms, complete with an office, this stunning home offers 3,400 square feet of beautifully designed living space on a generous 1 acre lot with agricultural zoning combining the tranquility of country living with modern conveniences. The split floor plan features a large formal dining room with tray ceilings, and a chef's kitchen complete with granite countertops, stainless steel appliances, a spacious walk in pantry, abundant cabinetry, and a kitchen island with additional storage and workspace. The kitchen sink includes a reverse osmosis system, ensuring clean, fresh water. A spacious laundry room offers a new washer and dryer, plentiful cabinets, ample counter space, and a stainless steel utility sink. The primary suite is a luxurious retreat with 10 foot ceilings, two large walk in closets, a spa like bathroom which is currently being updated, granite countertops, dual sinks, a walk in shower, and a whirlpool bathtub. The home has been freshly painted inside and out and showcases elegant crown molding and porcelain tile flooring throughout. Step outside to a scenic, tree lined, fenced backyard that includes a spacious 10x20 insulated shed, a 24x40 brand new pole barn, an attached two car garage, a screened lanai with an in ground pool, perfect for relaxing and enjoying nature. Recent updates include a new roof (2024), new A/C (2024), hurricane windows and doors (2022), new porcelain floors (2021 & 2024), and a new microwave (2021). The home is protected by a Choice Home Warranty through 2028. Located less than five minutes from the Suncoast Parkway, this property offers a prime location with easy access to Tampa International Airport, hospitals, restaurants, and shopping. Enjoy nearby Hernando Beach and the Gulf, all just minutes away. Schedule your showing today and make this exquisite home yours!
All
Similar
Features
Appliances
- Built-In Oven
- Convection Oven
- Cooktop
- Dishwasher
- Disposal
- Dryer
- Electric Water Heater
- Microwave
- Range
- Range Hood
- Refrigerator
- Washer
- Water Softener
Home Owners Association Fee
- 60.00
Association Name
- Steve Kroner
Carport Spaces
- 0.00
Close Date
- 0000-00-00
Cooling
- Central Air
Country
- US
Covered Spaces
- 0.00
Exterior Features
- Lighting
Flooring
- Carpet
- Tile
Garage Spaces
- 3.00
Heating
- Central
High School
- Natures Coast Technical High School
Interior Features
- Ceiling Fans(s)
- Eat-in Kitchen
- High Ceilings
- Primary Bedroom Main Floor
- Solid Wood Cabinets
- Split Bedroom
- Stone Counters
- Thermostat
Legal Description
- OAKWOOD ACRES W51.98 FT OF LOT 84 & E86.32 FT OF LOT 85 AKA A PAR IN CLASS I SUB AS APPROVED BY PLANNING DEPT (S-93-094)
Levels
- One
Living Area
- 3400.00
Middle School
- West Hernando Middle School
Area Major
- 34604 - Brooksville/Masaryktown/Spring Hill
Net Operating Income
- 0.00
Occupant Type
- Owner
Parcel Number
- R11 223 18 1542 0000 0842
Pets Allowed
- Cats OK
- Dogs OK
Pool Features
- Gunite
- In Ground
Property Type
- Residential
Roof
- Shingle
School Elementary
- Pine Grove Elementary School
Sewer
- Septic Tank
Tax Year
- 2023
Township
- 23
Utilities
- Cable Available
- Electricity Available
Views
- 50
Virtual Tour Url
- https://my.matterport.com/show/?m=KVGafqBmF49&brand=0&mls=1&
Water Source
- Well
Year Built
- 2006
Zoning Code
- AR
Listings provided courtesy of The Hernando County Association of Realtors MLS.
Listing Data ©2025 REALTOR® Association of Citrus County
The information provided by this website is for the personal, non-commercial use of consumers and may not be used for any purpose other than to identify prospective properties consumers may be interested in purchasing.Display of MLS data is usually deemed reliable but is NOT guaranteed accurate.
Datafeed Last updated on January 6, 2025 @ 12:00 am
©2006-2025 brokerIDXsites.com - https://brokerIDXsites.com
