
- Michael Apt, REALTOR ®
- Tropic Shores Realty
- Mobile: 352.942.8247
- michaelapt@hotmail.com
Share this property:
Contact Michael Apt
Schedule A Showing
Request more information
- Home
- Property Search
- Search results
- 2451 Buckmeadow Loop, HERNANDO, FL 34442
Property Photos
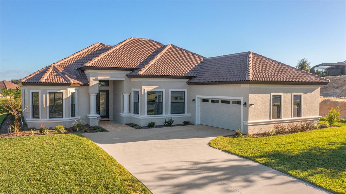

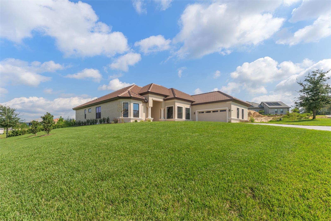
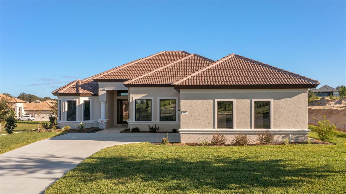
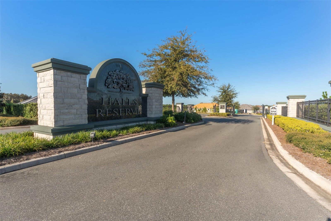
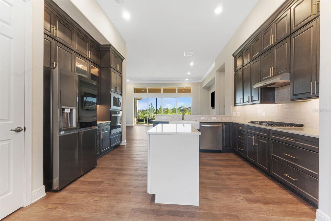
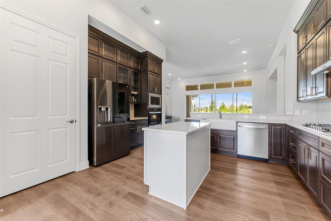
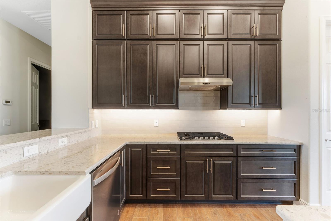
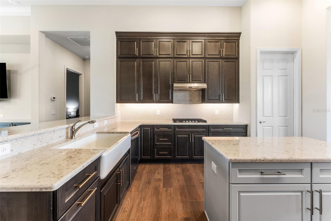
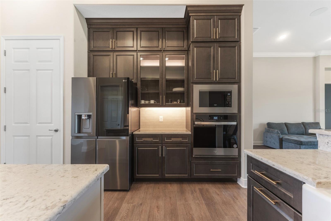
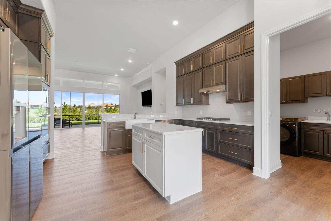
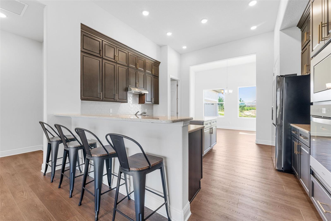
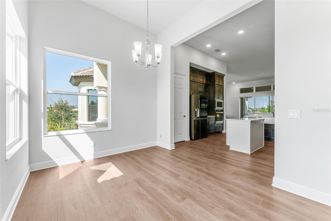
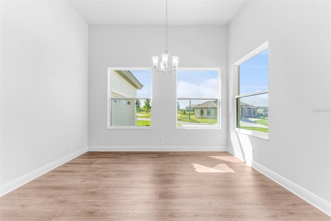
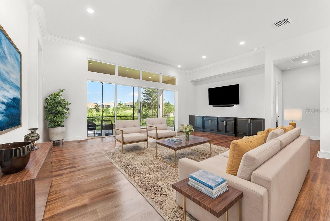
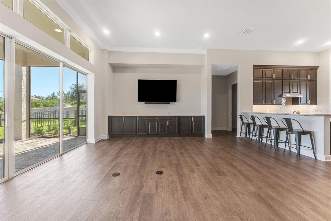
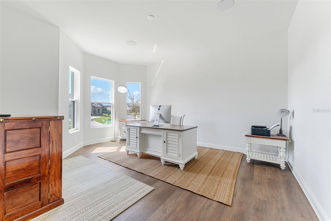
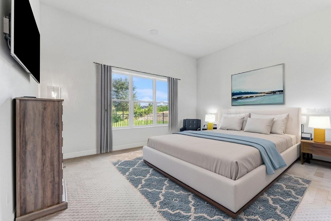
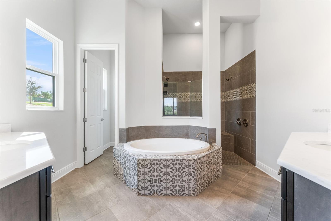
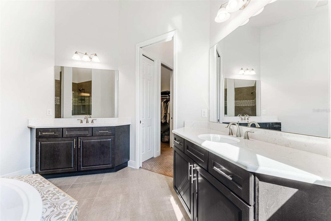
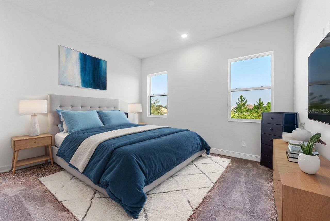
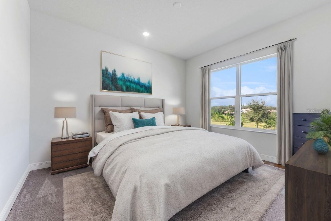
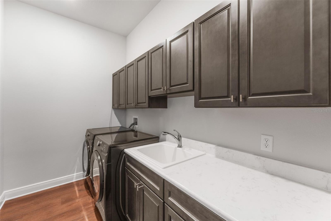
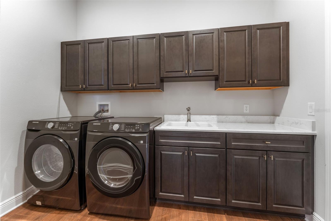
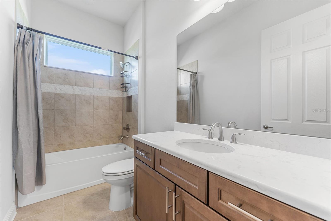
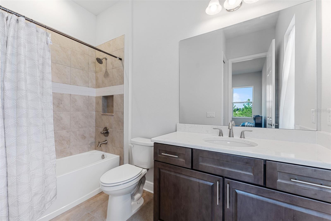
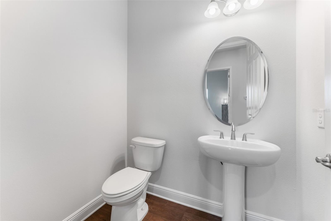
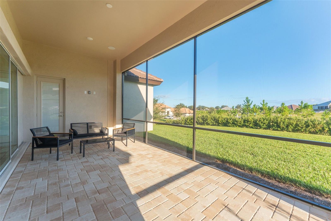
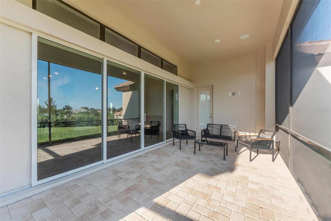
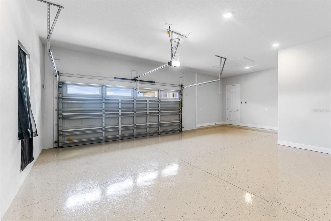
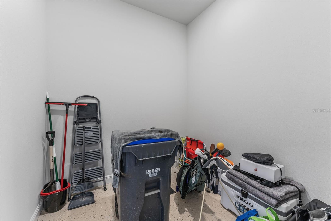
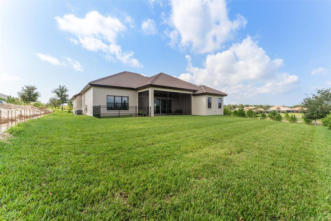
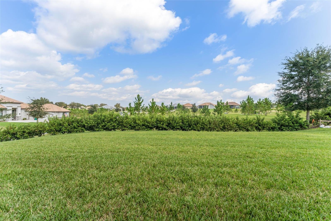
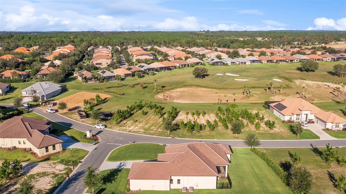
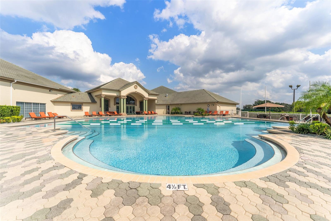
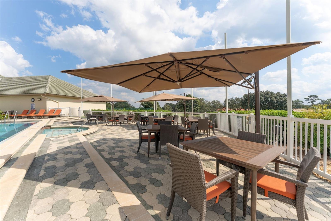
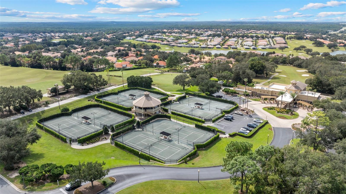
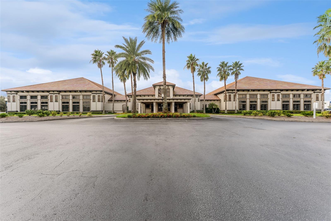
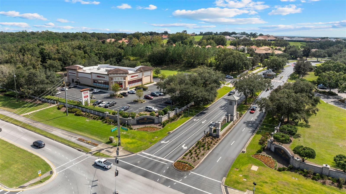
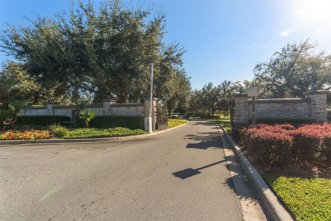
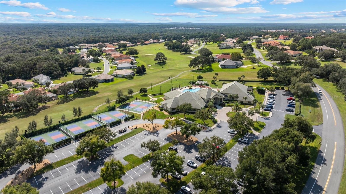
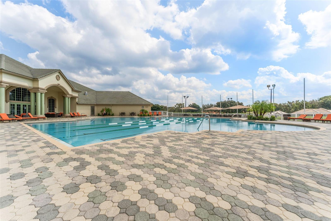
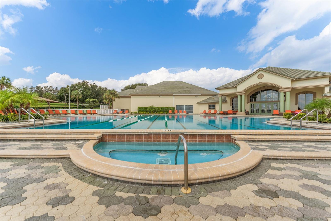
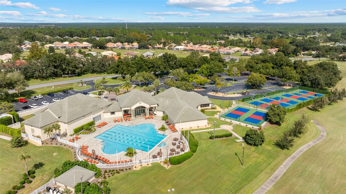
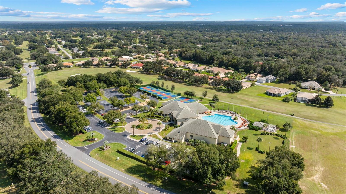
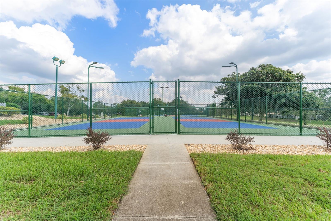
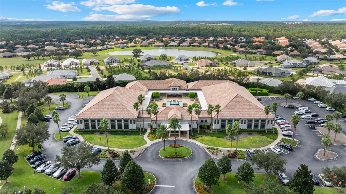
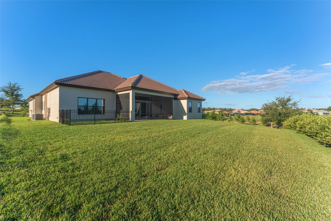
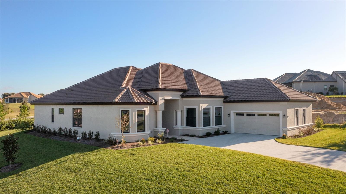
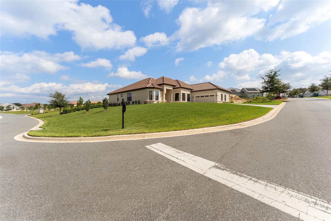
- MLS#: TB8326758 ( Residential )
- Street Address: 2451 Buckmeadow Loop
- Viewed: 54
- Price: $999,995
- Price sqft: $291
- Waterfront: No
- Year Built: 2024
- Bldg sqft: 3438
- Bedrooms: 3
- Total Baths: 4
- Full Baths: 3
- 1/2 Baths: 1
- Garage / Parking Spaces: 2
- Days On Market: 27
- Additional Information
- Geolocation: 28.8889 / -82.4609
- County: CITRUS
- City: HERNANDO
- Zipcode: 34442
- Subdivision: Terra Vista Halls Reserve
- Provided by: COLDWELL BANKER REALTY
- Contact: Monique Holston-Greene, PA
- 813-977-3500

- DMCA Notice
-
DescriptionFlorida living at its finest in the gorgeous and renowned Golf Community of Terra Vista in the gated Halls Reserve subdivision. PRICED TO SELL, This exceptional 2024 New Construction home offers the perfect blend of style, luxury, exquisite community style living and, WITHOUT THE WAIT TO BUILD. This captivating Golf Community is ideal for those who love PRIVACY, with the ability to socialize and enjoy the great outdoors by way of tennis, pickleball, swimming, golf, walking trails and more. Step inside to an expansive Great Room with ultra high ceilings adorned by crown molding, pocket sliding glass doors that seamlessly bring the outdoors in, creating a perfect flow to the covered lanai. Very picturesque with lots of natural lighting throughout this beautiful home. The gourmet kitchen is designed for entertaining, featuring quartz countertops, a farmhouse sink, convenient center island, custom LED lighting, soft touch pull out drawers, high end appliances with gorgeous double stacked cabinetry and premium hardware finishes. Your private and spacious home office features attractive front facing views that promote a productive atmosphere for those times when work is required. The primary ensuite is your new oasis, offering a spa like bathroom with an exquisite garden tub, dual shower controls, frameless glass enclosure, bench seating and elegant quartz finishes. Thoughtfully designed for convenience, the home includes keyless garage entry, a convenient storage room, and room to park your golf cart. A security system, and tech savvy upgrades like a built in sound system and data jacks throughout. Enjoy outdoor living with upgraded landscaping on a 1/3 acre corner lot offering golf views. A fenced in garden or dog run is present and a gas line ready for your future outdoor kitchen or grill setup with plenty of space to add a pool. The home is loaded with energy efficient features, including a radiant barrier and upgraded insulation for those looking to save on energy costs over the years. With luxury vinyl plank flooring in the main living areas and plush, pet friendly carpeting in the bedrooms, this home is as comfortable as it is luxurious. A very long list of builder upgrades are available for your pleasant review. Located just minutes from Floridas best nature trails, golf courses, and gulf beaches. This home offers the Florida lifestyle youve been dreaming of but without the wait!! Don't miss this opportunity to own a piece of paradise in beautiful Hernando Florida where privacy, easy living, low traffic & beauty collides with ease. We look forward to seeing you soon!
All
Similar
Features
Appliances
- Built-In Oven
- Dishwasher
- Disposal
- Dryer
- Electric Water Heater
- Microwave
- Range
- Refrigerator
- Washer
Association Amenities
- Basketball Court
- Cable TV
- Clubhouse
- Fitness Center
- Gated
- Golf Course
- Pickleball Court(s)
- Pool
- Security
- Tennis Court(s)
- Trail(s)
Home Owners Association Fee
- 642.00
Home Owners Association Fee Includes
- Cable TV
- Pool
- Recreational Facilities
Association Name
- Halls Reserve POA
Association Phone
- 3527463994
Builder Model
- Winchester
Carport Spaces
- 0.00
Close Date
- 0000-00-00
Cooling
- Central Air
Country
- US
Covered Spaces
- 0.00
Exterior Features
- Dog Run
- Garden
- Irrigation System
- Sliding Doors
Flooring
- Carpet
- Ceramic Tile
- Luxury Vinyl
Furnished
- Unfurnished
Garage Spaces
- 2.00
Heating
- Central
- Electric
Interior Features
- Built-in Features
- Ceiling Fans(s)
- Coffered Ceiling(s)
- Crown Molding
- Eat-in Kitchen
- High Ceilings
- Kitchen/Family Room Combo
- Open Floorplan
- Split Bedroom
- Thermostat
- Vaulted Ceiling(s)
- Walk-In Closet(s)
Legal Description
- HALLS RESERVE PB 20 PG 14 LOT 88
Levels
- One
Living Area
- 2566.00
Lot Features
- Corner Lot
- Landscaped
- Near Golf Course
- On Golf Course
- Oversized Lot
- Sloped
Area Major
- 34442 - Hernando
Net Operating Income
- 0.00
New Construction Yes / No
- Yes
Occupant Type
- Owner
Parcel Number
- 18E-18S-26-0050-00000-0880
Parking Features
- Driveway
- Garage Door Opener
- Garage Faces Side
- Golf Cart Garage
- Golf Cart Parking
- Other
Pets Allowed
- Breed Restrictions
- Cats OK
- Dogs OK
- Yes
Possession
- Close of Escrow
- Negotiable
Property Condition
- Completed
Property Type
- Residential
Roof
- Tile
Sewer
- Public Sewer
Style
- Florida
Tax Year
- 2023
Township
- 18S
Utilities
- Cable Available
- Electricity Connected
- Phone Available
- Public
- Sewer Connected
- Water Connected
View
- Golf Course
- Trees/Woods
Views
- 54
Virtual Tour Url
- https://www.propertypanorama.com/instaview/stellar/TB8326758
Water Source
- Public
Year Built
- 2024
Zoning Code
- PDR
Listings provided courtesy of The Hernando County Association of Realtors MLS.
Listing Data ©2024 REALTOR® Association of Citrus County
The information provided by this website is for the personal, non-commercial use of consumers and may not be used for any purpose other than to identify prospective properties consumers may be interested in purchasing.Display of MLS data is usually deemed reliable but is NOT guaranteed accurate.
Datafeed Last updated on December 31, 2024 @ 12:00 am
©2006-2024 brokerIDXsites.com - https://brokerIDXsites.com
