
- Michael Apt, REALTOR ®
- Tropic Shores Realty
- Mobile: 352.942.8247
- michaelapt@hotmail.com
Share this property:
Contact Michael Apt
Schedule A Showing
Request more information
- Home
- Property Search
- Search results
- 2212 Valterra Vista Way, VALRICO, FL 33594
Property Photos
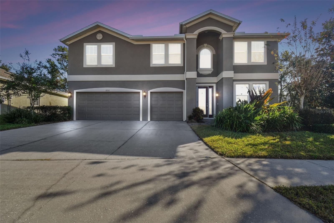

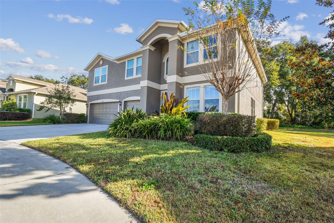
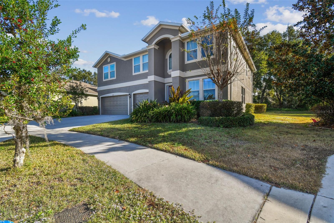
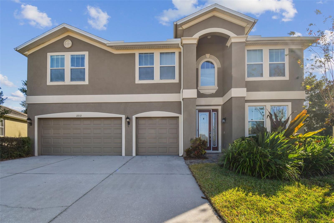
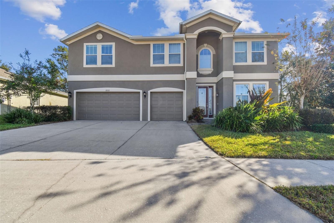
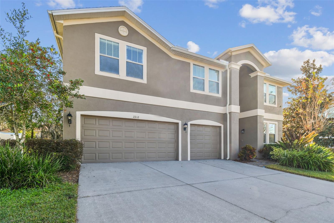
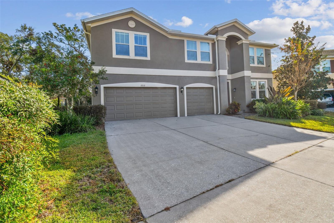
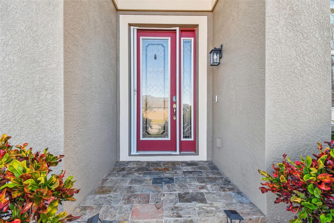
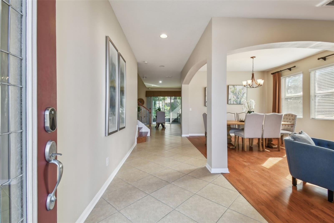
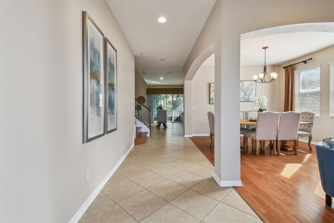
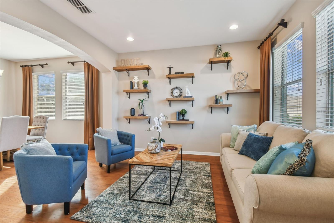
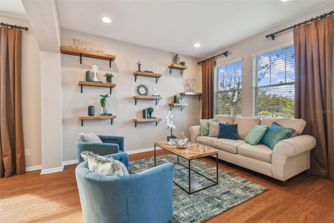
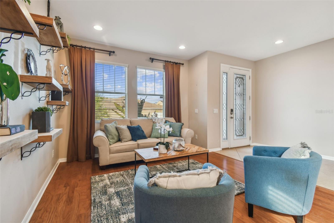
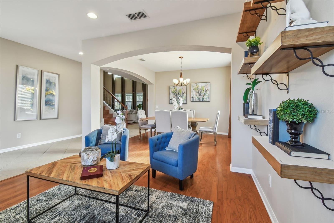
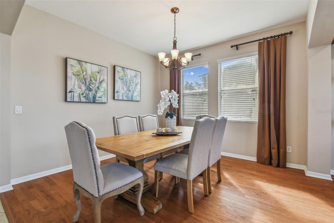
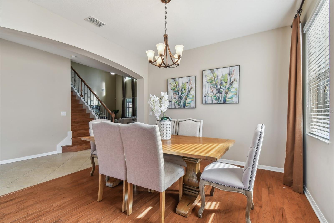
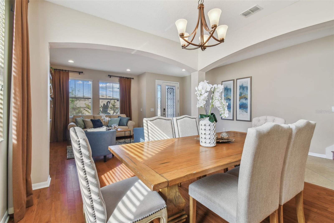
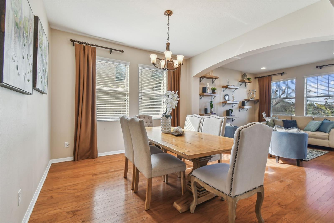
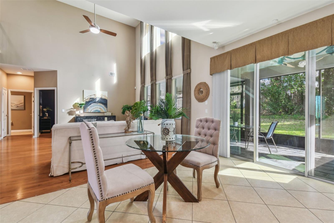
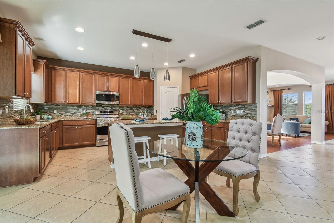
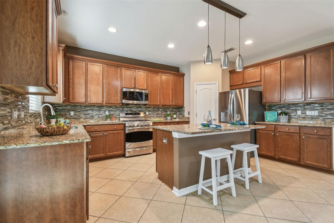
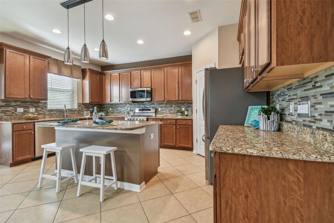
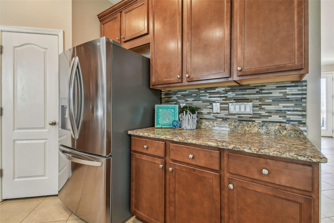
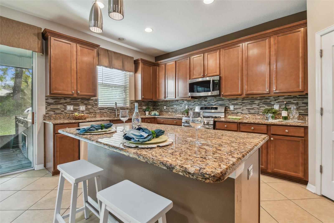
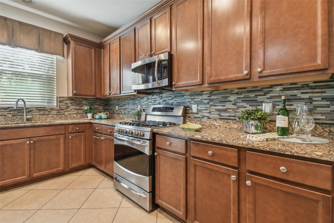
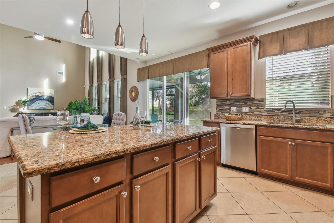
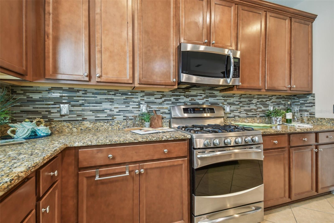
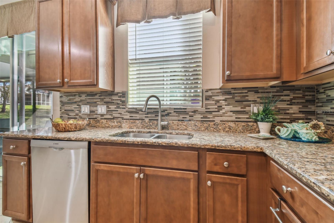
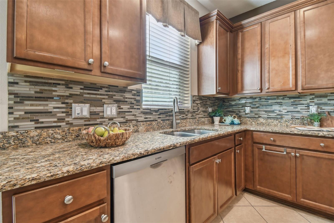
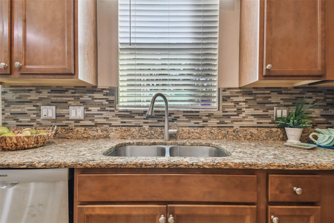
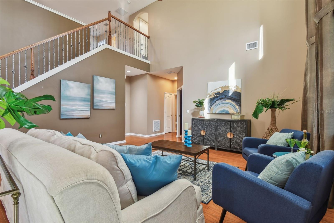
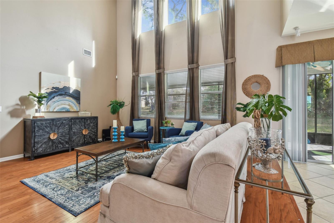
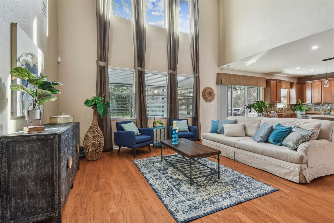
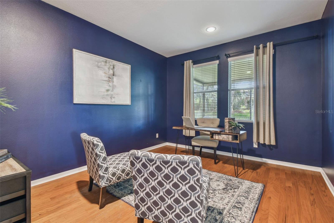
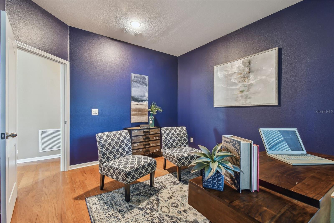
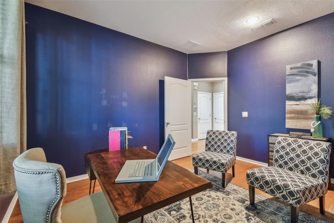
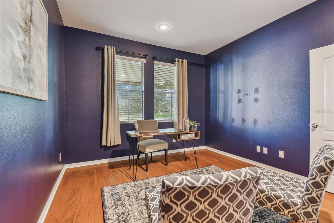
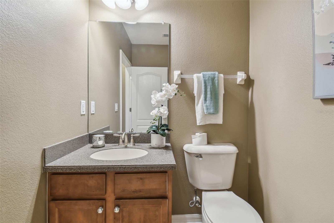
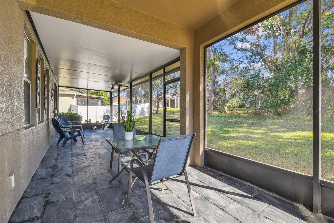
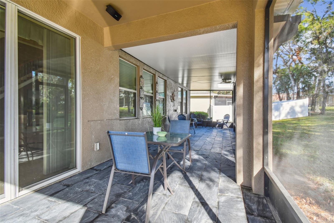
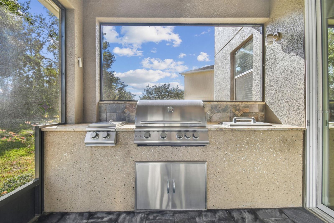
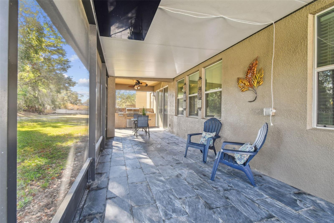
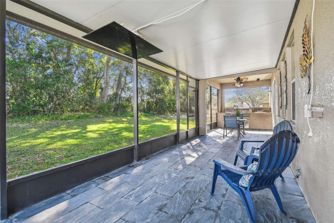
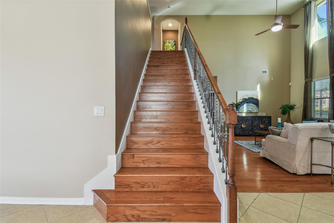
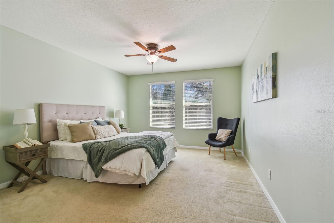
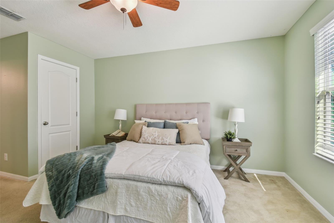
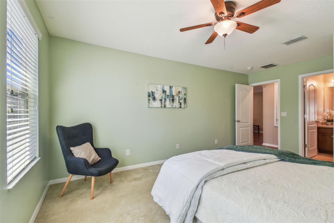
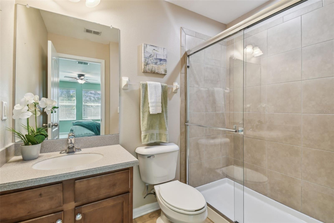
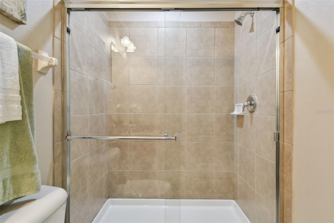
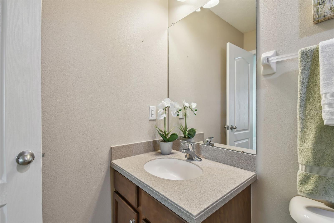
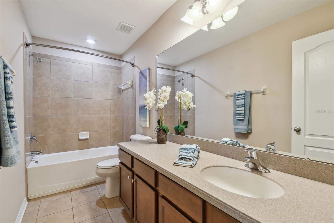
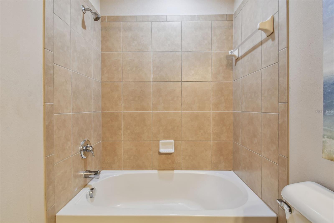
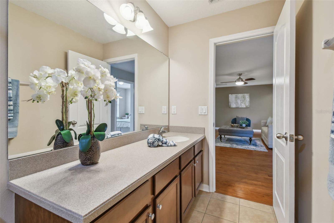
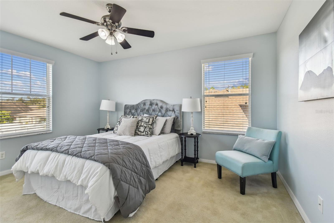
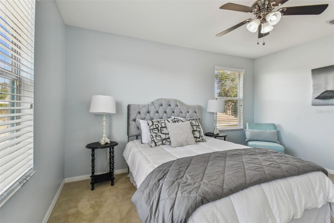
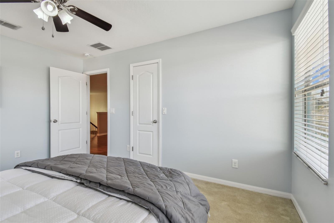
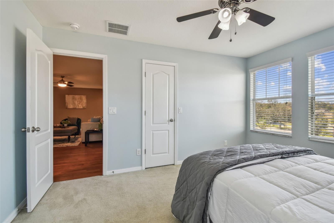
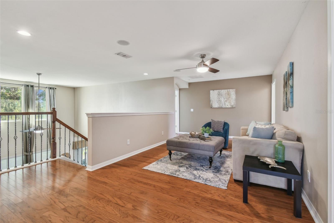
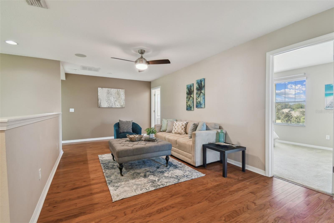
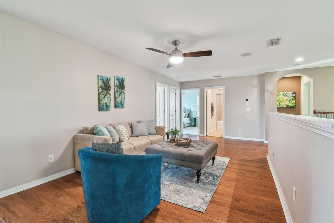
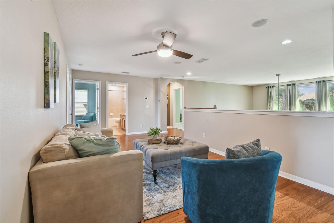
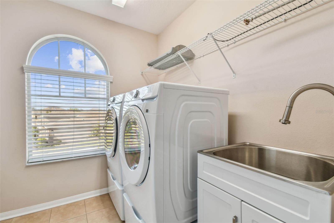
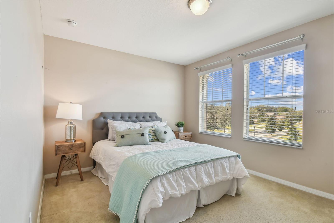
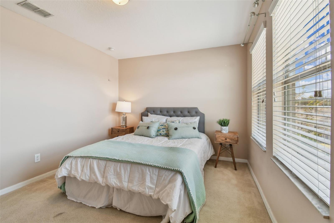
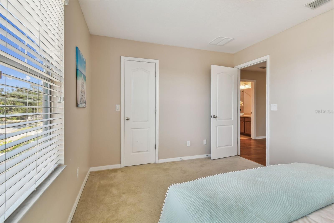
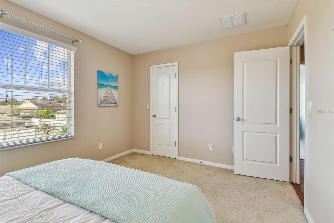
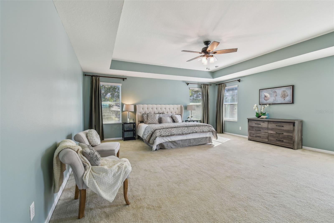
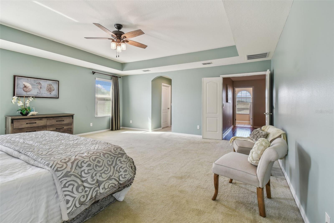
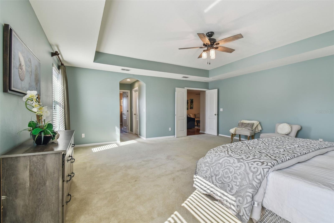
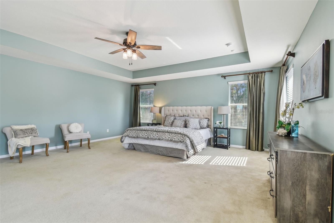
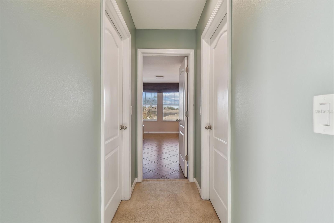
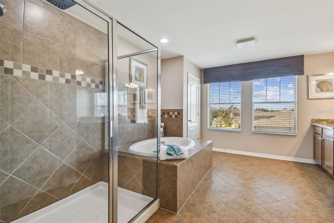
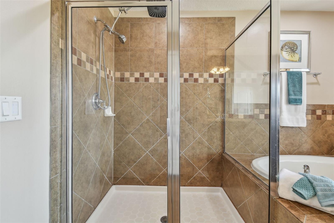
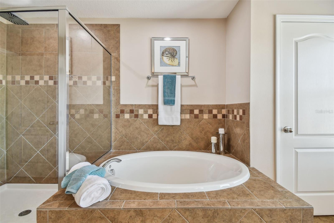
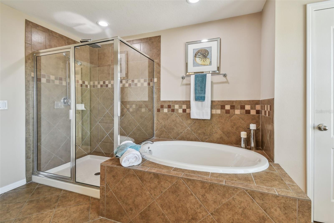
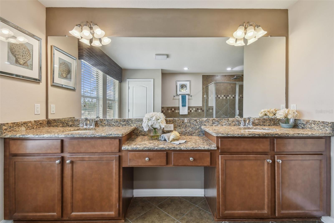
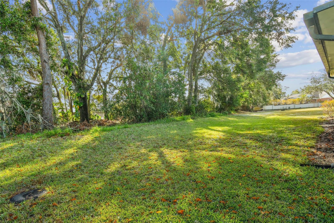
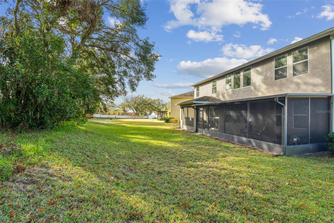
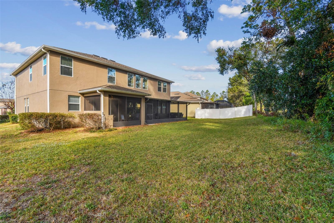
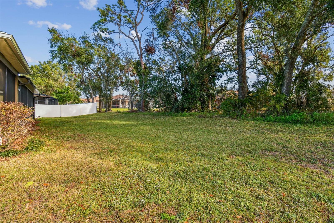
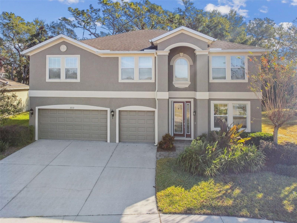
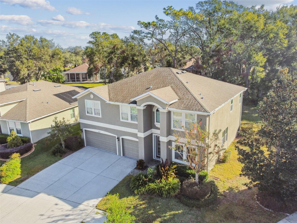
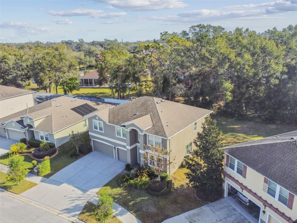
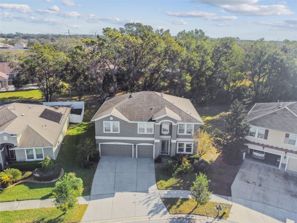
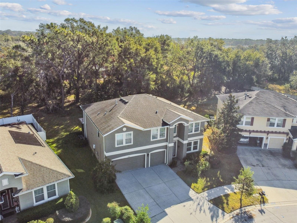
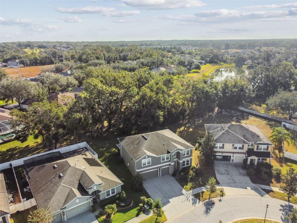
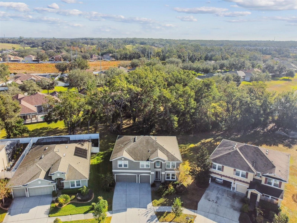
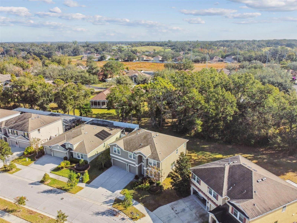
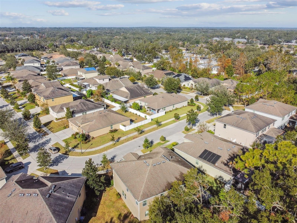
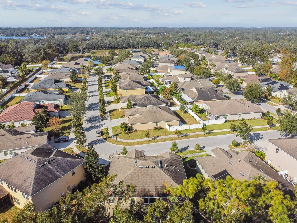
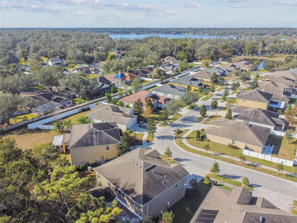
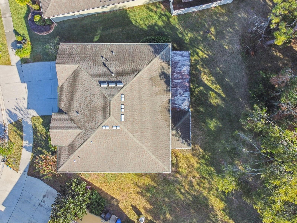
- MLS#: TB8331623 ( Residential )
- Street Address: 2212 Valterra Vista Way
- Viewed: 156
- Price: $595,000
- Price sqft: $124
- Waterfront: No
- Year Built: 2012
- Bldg sqft: 4814
- Bedrooms: 4
- Total Baths: 4
- Full Baths: 3
- 1/2 Baths: 1
- Garage / Parking Spaces: 3
- Days On Market: 111
- Additional Information
- Geolocation: 27.9585 / -82.2488
- County: HILLSBOROUGH
- City: VALRICO
- Zipcode: 33594
- Subdivision: Valterra
- Provided by: SMITH & ASSOCIATES REAL ESTATE
- Contact: Nancy Riley
- 727-342-3800

- DMCA Notice
-
DescriptionWelcome home! Exquisite 4 Bedroom, 3.5 Bathroom, 3 Car Garage PLUS Loft and bonus area. Home is located in the heart of Valrico and in the exclusive Community of Valterra nestled on an oversized lot. Open the front door and you are greeted by the formal living and dining room offering an abundance of natural light and an open concept that flows throughout. The chefs kitchen is open to the family room and offers granite countertops, stainless appliances, an expansive center island, gas or electric convection range, walk in pantry, and a breakfast bar seating area. Additionally, downstairs is a half bathroom for guests and a large private office perfect for working from home. Upstairs you are greeted by the nicely sized loft area that includes surround sound perfect for a family movie space. The master bedroom features tray ceilings, oversized walk in closets with organizers, and an ensuite with makeup vanity, separate shower, and soaking tub. The second bedroom upstairs a private ensuite bathroom as well. The third and fourth bedrooms offer walk in closets, are nicely sized, and share the third full bathroom. Step outside through the sliding glass doors to your backyard oasis offering an outdoor speaker system, large tv, outdoor kitchen with grill, granite bar area perfect for entertaining friends and family all while relaxing under the screened cover area. Upgrades to home include: 2020 seamless gutters, 2021 added a 250 gallon underground propane tank, 2021 surround sound both upstairs and downstairs, 2020 smart home garage door, 2020 upgraded security system, and 2020 smart home sprinkler system updated to include water conservation. Conveniently located near shopping, dining, golf courses, beaches and more! Schedule your showing today!
All
Similar
Features
Appliances
- Dishwasher
- Disposal
- Dryer
- Ice Maker
- Microwave
- Range
- Refrigerator
- Tankless Water Heater
- Washer
Home Owners Association Fee
- 1000.00
Association Name
- association
Carport Spaces
- 0.00
Close Date
- 0000-00-00
Cooling
- Central Air
Country
- US
Covered Spaces
- 0.00
Exterior Features
- Irrigation System
- Outdoor Kitchen
- Rain Gutters
- Sidewalk
- Sliding Doors
- Sprinkler Metered
Flooring
- Carpet
- Recycled/Composite Flooring
- Tile
Garage Spaces
- 3.00
Heating
- Electric
Insurance Expense
- 0.00
Interior Features
- High Ceilings
- Open Floorplan
- PrimaryBedroom Upstairs
- Stone Counters
- Walk-In Closet(s)
- Window Treatments
Legal Description
- VALTERRA LOT 20
Levels
- Two
Living Area
- 3682.00
Area Major
- 33594 - Valrico
Net Operating Income
- 0.00
Occupant Type
- Vacant
Open Parking Spaces
- 0.00
Other Expense
- 0.00
Parcel Number
- U-18-29-21-9JE-000000-00020.0
Pets Allowed
- Yes
Property Type
- Residential
Roof
- Shingle
Sewer
- Public Sewer
Tax Year
- 2024
Township
- 29
Utilities
- BB/HS Internet Available
- Cable Available
- Electricity Available
- Fire Hydrant
- Sewer Connected
- Sprinkler Recycled
- Street Lights
- Underground Utilities
- Water Available
Views
- 156
Virtual Tour Url
- https://www.propertypanorama.com/instaview/stellar/TB8331623
Water Source
- Public
Year Built
- 2012
Zoning Code
- PD
Listings provided courtesy of The Hernando County Association of Realtors MLS.
Listing Data ©2025 REALTOR® Association of Citrus County
The information provided by this website is for the personal, non-commercial use of consumers and may not be used for any purpose other than to identify prospective properties consumers may be interested in purchasing.Display of MLS data is usually deemed reliable but is NOT guaranteed accurate.
Datafeed Last updated on April 10, 2025 @ 12:00 am
©2006-2025 brokerIDXsites.com - https://brokerIDXsites.com
