
- Michael Apt, REALTOR ®
- Tropic Shores Realty
- Mobile: 352.942.8247
- michaelapt@hotmail.com
Share this property:
Contact Michael Apt
Schedule A Showing
Request more information
- Home
- Property Search
- Search results
- 2413 Crestview Road, WIMAUMA, FL 33598
Property Photos
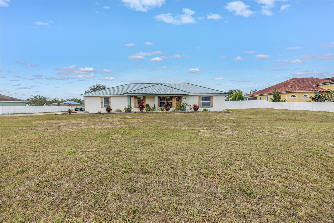

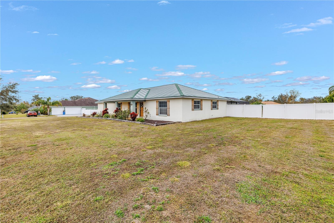
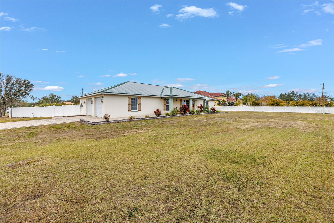
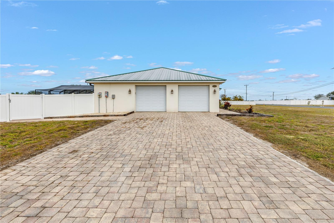
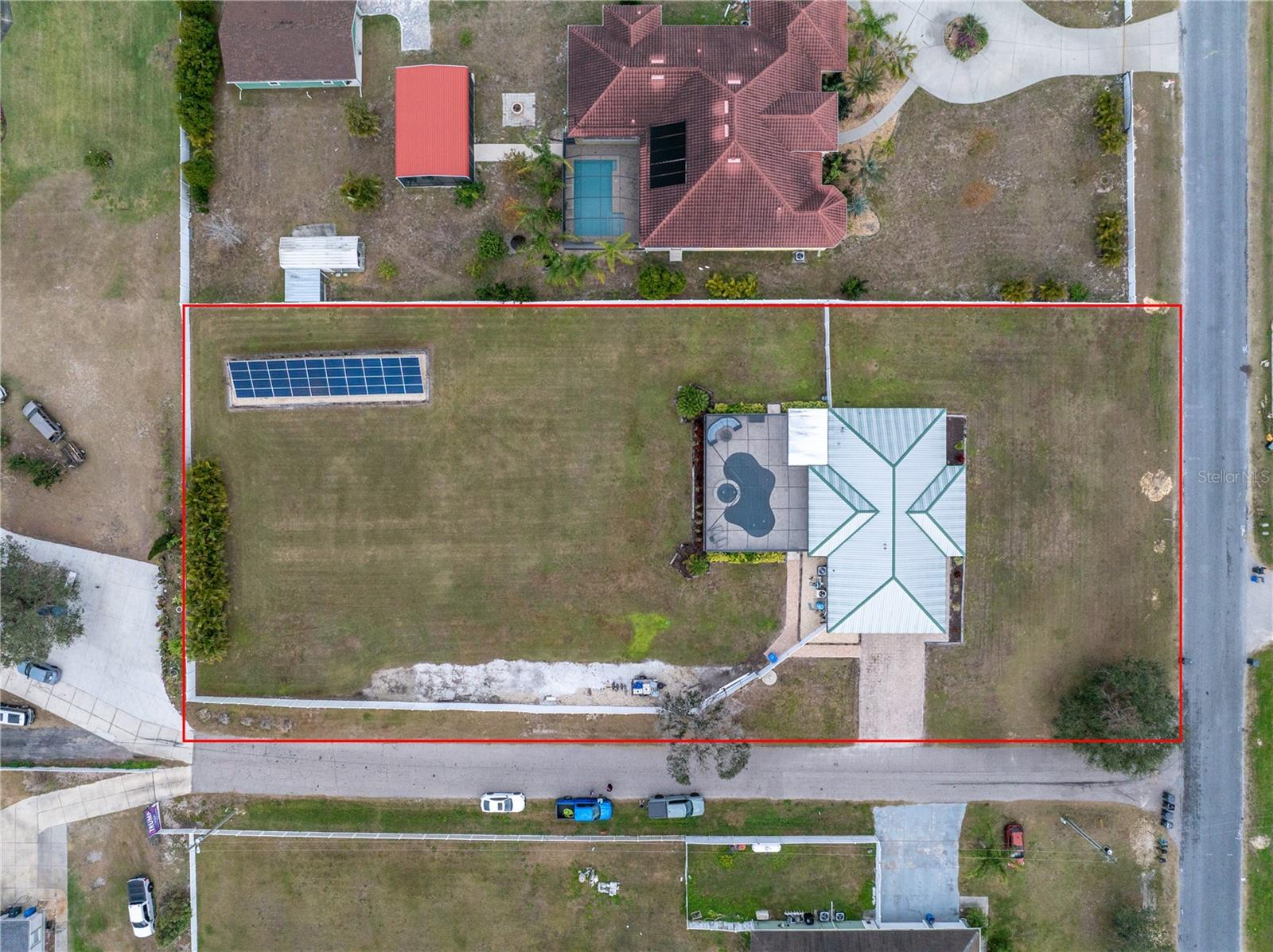
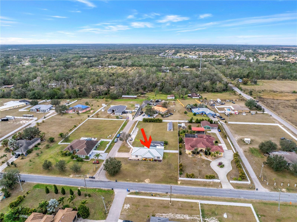
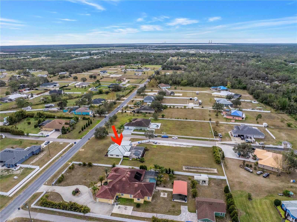
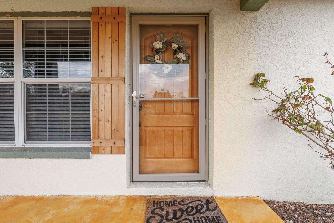
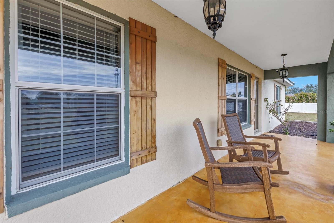
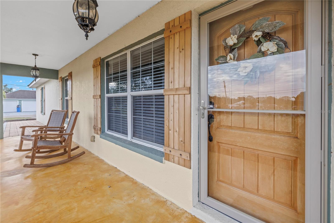
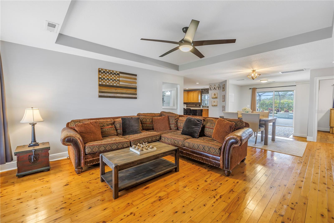
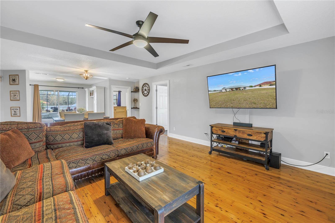
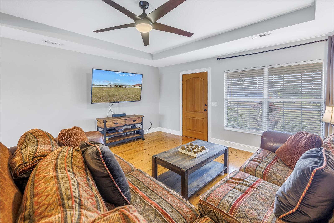
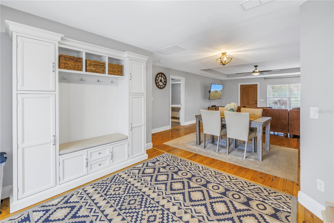
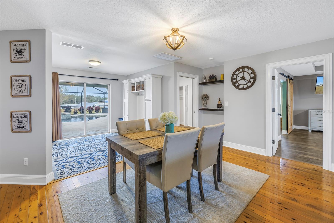
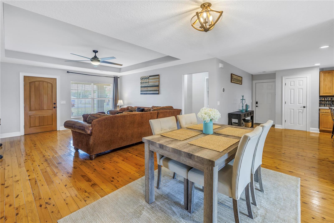
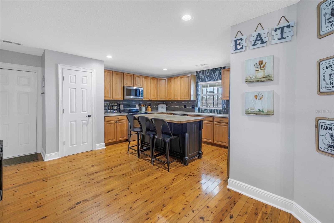
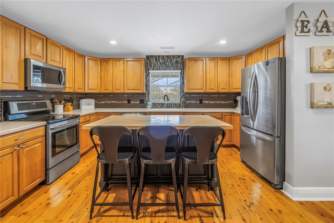
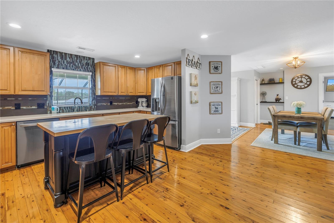
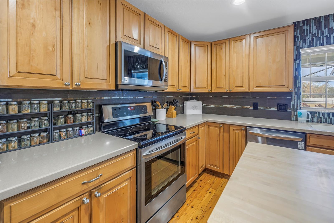
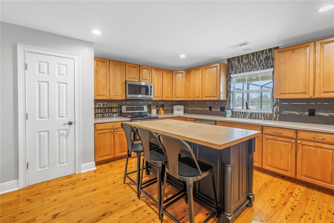
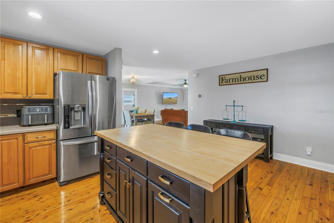
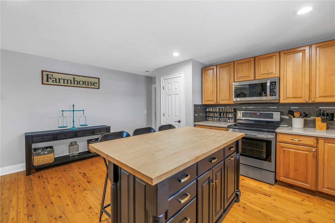
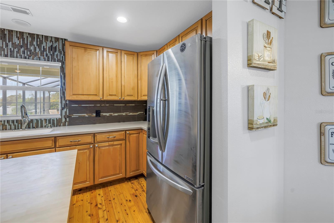
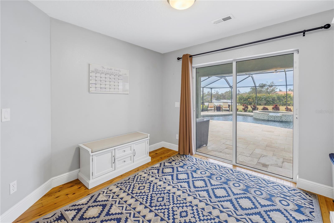
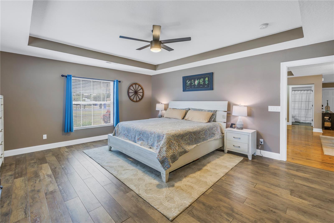
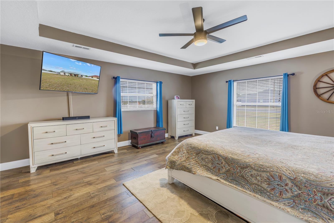
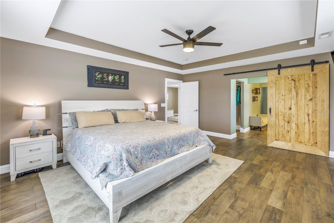
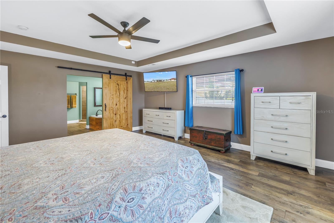
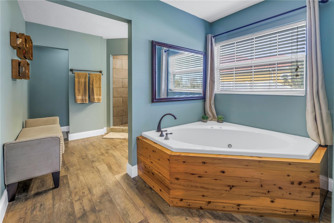
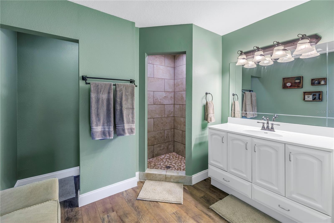
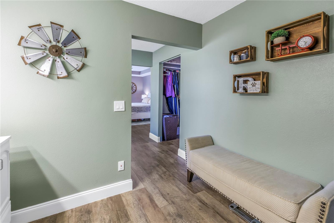
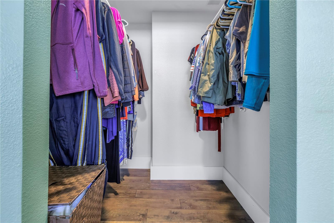
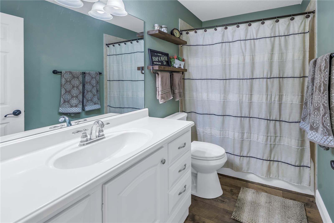
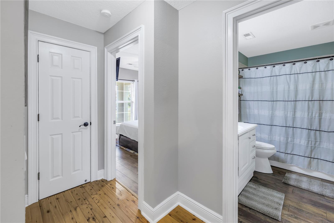
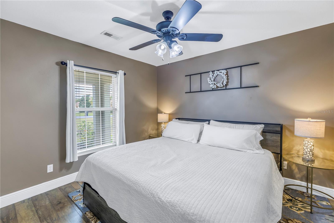
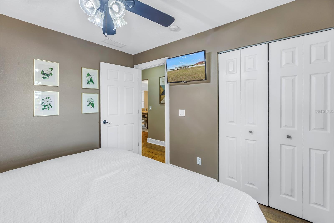
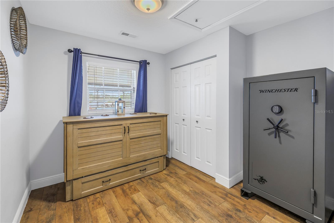
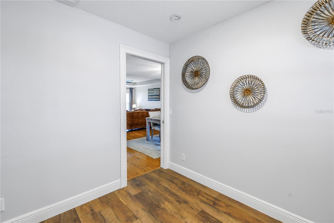
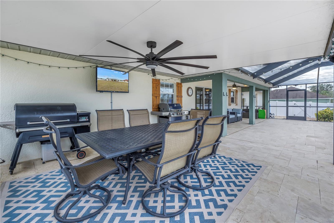
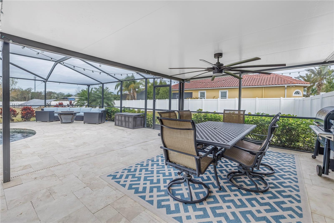
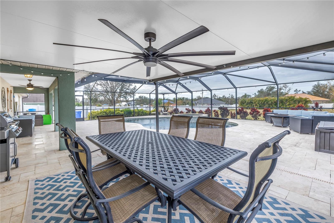
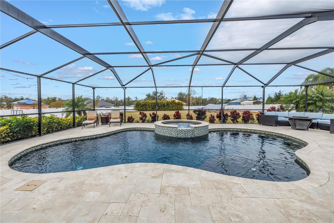
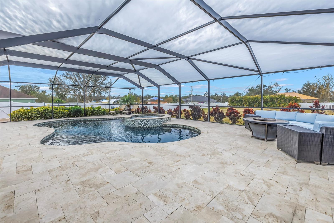
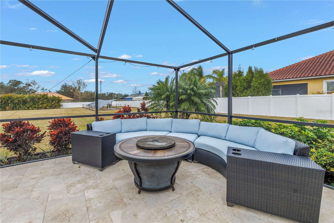
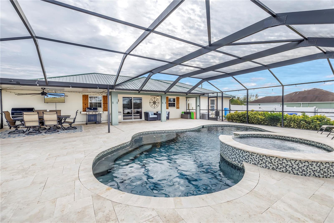
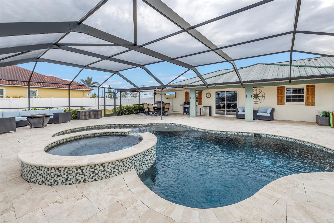
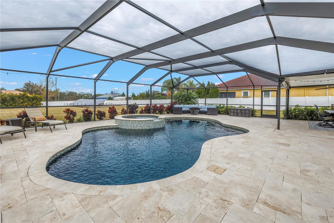
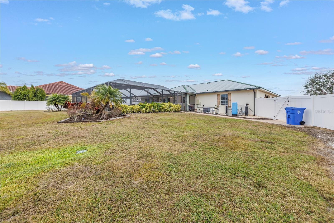
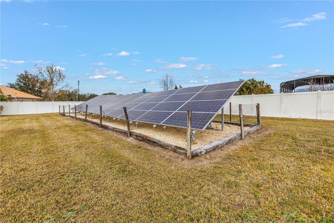
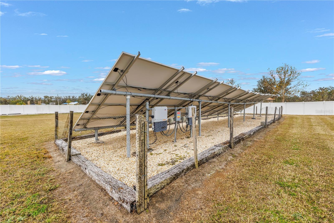
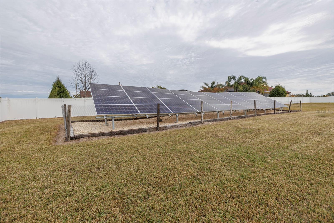
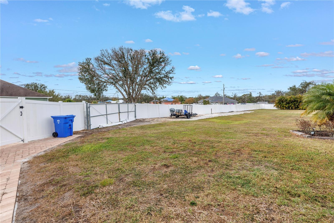
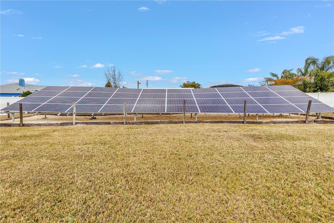
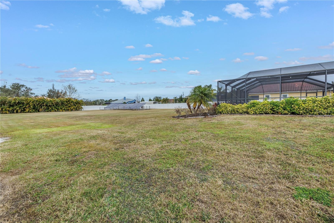
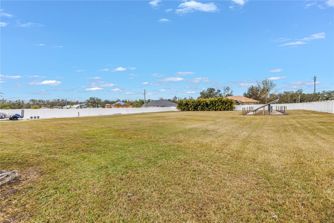
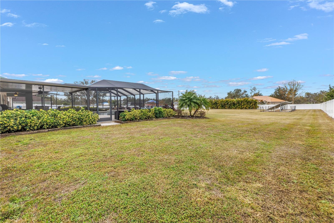
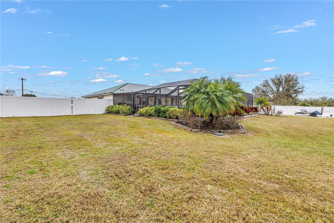
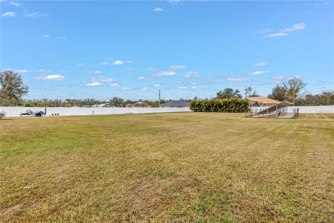
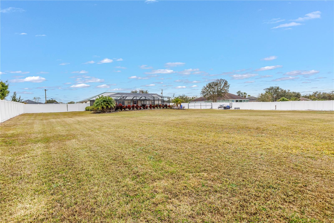
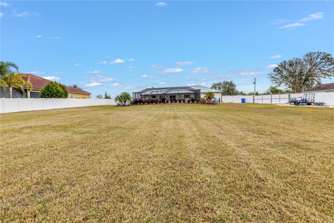
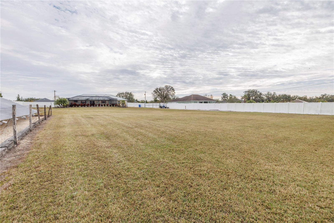
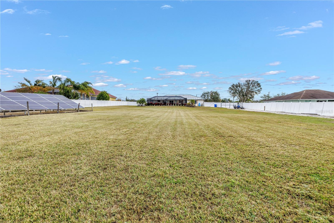
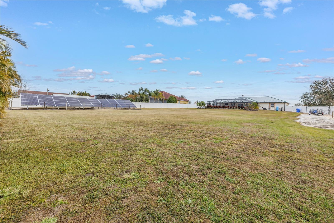
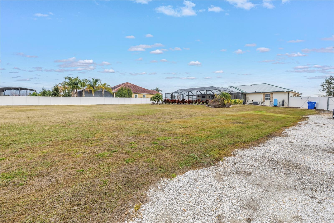
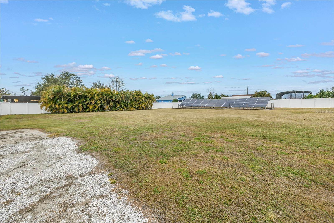
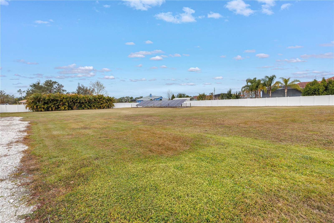

- MLS#: TB8334866 ( Residential )
- Street Address: 2413 Crestview Road
- Viewed: 57
- Price: $595,000
- Price sqft: $190
- Waterfront: No
- Year Built: 2006
- Bldg sqft: 3127
- Bedrooms: 3
- Total Baths: 2
- Full Baths: 2
- Garage / Parking Spaces: 2
- Days On Market: 74
- Acreage: 1.18 acres
- Additional Information
- Geolocation: 27.6892 / -82.3357
- County: HILLSBOROUGH
- City: WIMAUMA
- Zipcode: 33598
- Subdivision: West Green Estates
- Provided by: ELLIOTT COASTAL REALTY LLC
- Contact: Linda Elliott
- 727-576-4663

- DMCA Notice
-
DescriptionModern farmhouse living non flood zone! This meticulously cared for 3 bedroom, 2 bath, oversized 2 car garage (27x22), pool/spa home features a sprawling 1+ acre (zoned agricultural) vinyl fenced lot, no utility bills, solar panel system, 24 gauge metal roof, rv/boat parking, no hoa/cdd and more! Entering the home, you're greeted by beautiful pine wood flooring throughout the open floor plan. The spacious living room boasts a large tray ceiling while the kitchen offers solid wood cabinetry, solid surface counter tops and a custom amish hand carved sit at island under butcher block. Off the living room you have 2 spacious bedrooms and a hall way bath while the 3rd oversized primary bedroom will fit a full king size furniture set perfectly with room leftover! The en suite showcases a walk in closet, a jetted soaking tub and large walk in shower. If that's not enough, welcome to paradise as you walk through the perfect office space to enjoy the newer installed, in ground, resort style saltwater pool and spill over spa entertainment center! Enjoy entertaining days or nights as you relax in this screened in oasis! Gorgeous travertine leads you to your salt water, pebble tech finished, heated pool and spa. The pool area has plenty of space for lounging or bbqing overlooking the huge backyard with a separate solar system set up and a large double gate for rv/boat/trailer with access and electric hook up. All furniture is optional. More features to this energy efficient home includes the following: irrigation system on well, sprayed foam closed cell icynene under roof, 24 gauge metal roof with all new fasteners and vent boots (dec 2024), fresh paint (2025) new salt cell for pool (aug 2024), there is a well/septic tank onsite (future addition of public sewer and water) and the dual pane windows. A new walkable, high school and charter school to be built in future. 35 minutes to tia, brandon, bradenton and st. Pete and tampa. This home has to be seen in person to appreciate country living inside city limits! Call today to schedule your appointment! Buyer to verify all information.
All
Similar
Features
Appliances
- Dishwasher
- Disposal
- Electric Water Heater
- Microwave
- Range
- Refrigerator
- Water Softener
Home Owners Association Fee
- 0.00
Carport Spaces
- 0.00
Close Date
- 0000-00-00
Cooling
- Central Air
Country
- US
Covered Spaces
- 0.00
Exterior Features
- Dog Run
- Lighting
Fencing
- Vinyl
Flooring
- Hardwood
- Laminate
Furnished
- Negotiable
Garage Spaces
- 2.00
Heating
- Electric
- Solar
Insurance Expense
- 0.00
Interior Features
- Ceiling Fans(s)
- Coffered Ceiling(s)
- Eat-in Kitchen
- Open Floorplan
- Solid Surface Counters
- Solid Wood Cabinets
- Split Bedroom
- Thermostat
- Tray Ceiling(s)
- Walk-In Closet(s)
- Window Treatments
Legal Description
- WEST GREEN ESTATES LOT 3
Levels
- One
Living Area
- 1962.00
Lot Features
- Corner Lot
- City Limits
- Oversized Lot
- Private
- Paved
Area Major
- 33598 - Wimauma
Net Operating Income
- 0.00
Occupant Type
- Owner
Open Parking Spaces
- 0.00
Other Expense
- 0.00
Other Structures
- Kennel/Dog Run
Parcel Number
- U-19-32-20-785-000000-00003.0
Parking Features
- Boat
- Driveway
- Garage Door Opener
- Garage Faces Side
- Golf Cart Parking
- Guest
- Oversized
- Parking Pad
- RV Parking
Pool Features
- In Ground
- Lighting
- Screen Enclosure
Possession
- Close of Escrow
Property Type
- Residential
Roof
- Metal
Sewer
- Septic Tank
Style
- Ranch
Tax Year
- 2024
Township
- 32
Utilities
- Cable Available
- Private
Views
- 57
Virtual Tour Url
- https://www.propertypanorama.com/instaview/stellar/TB8334866
Water Source
- Private
Year Built
- 2006
Zoning Code
- AS-1
Listings provided courtesy of The Hernando County Association of Realtors MLS.
Listing Data ©2025 REALTOR® Association of Citrus County
The information provided by this website is for the personal, non-commercial use of consumers and may not be used for any purpose other than to identify prospective properties consumers may be interested in purchasing.Display of MLS data is usually deemed reliable but is NOT guaranteed accurate.
Datafeed Last updated on April 3, 2025 @ 12:00 am
©2006-2025 brokerIDXsites.com - https://brokerIDXsites.com
