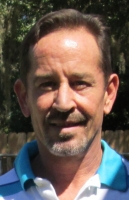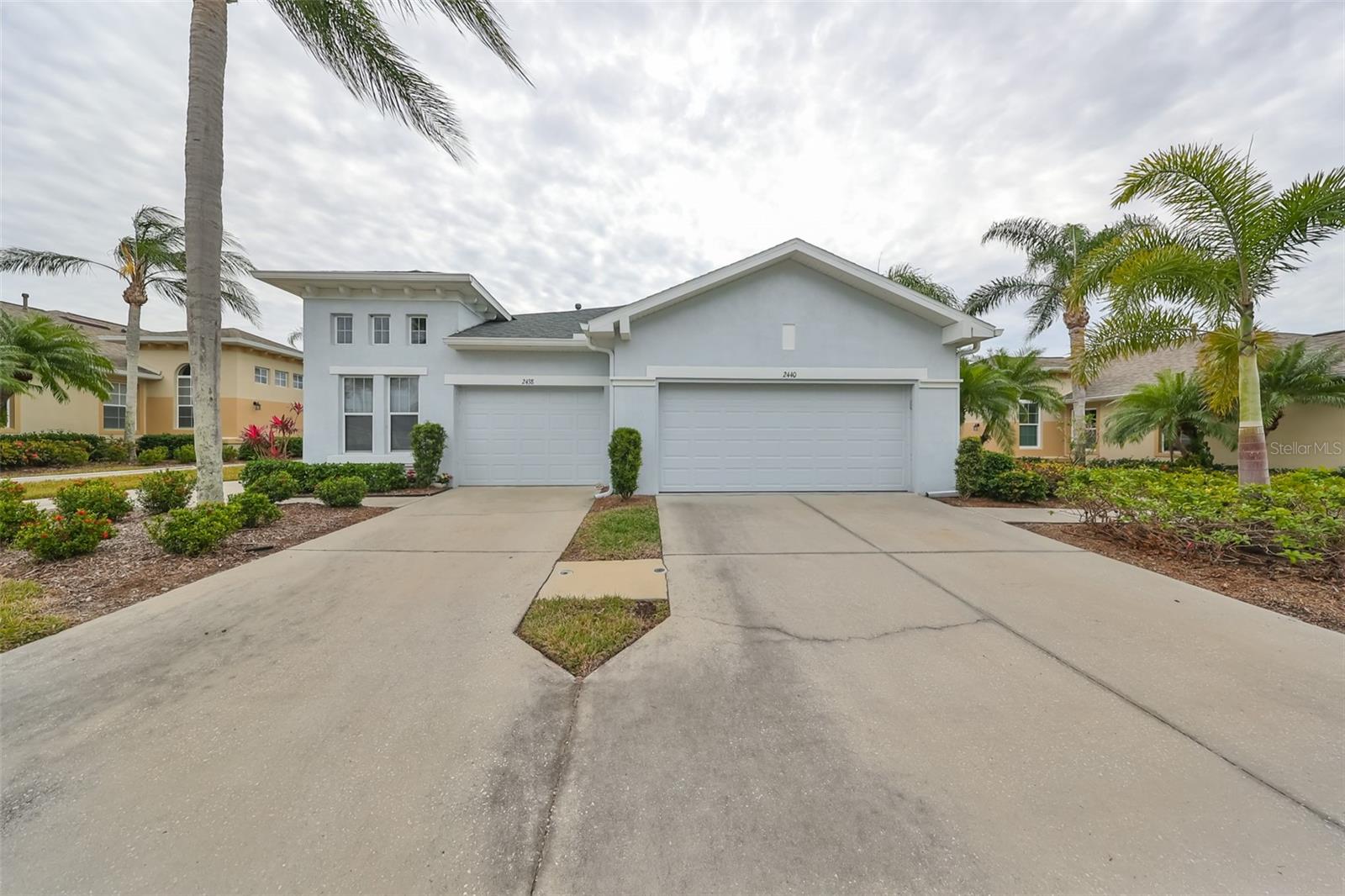
- Michael Apt, REALTOR ®
- Tropic Shores Realty
- Mobile: 352.942.8247
- michaelapt@hotmail.com
Share this property:
Contact Michael Apt
Schedule A Showing
Request more information
- Home
- Property Search
- Search results
- 2438 Sifield Greens Way 44, SUN CITY CENTER, FL 33573
Property Photos


































































- MLS#: TB8335594 ( Residential )
- Street Address: 2438 Sifield Greens Way 44
- Viewed: 36
- Price: $229,000
- Price sqft: $146
- Waterfront: No
- Year Built: 2005
- Bldg sqft: 1564
- Bedrooms: 2
- Total Baths: 2
- Full Baths: 2
- Garage / Parking Spaces: 1
- Days On Market: 171
- Additional Information
- Geolocation: 27.685 / -82.3818
- County: HILLSBOROUGH
- City: SUN CITY CENTER
- Zipcode: 33573
- Subdivision: Lyndhurst Condo
- Building: Lyndhurst Condo
- Provided by: REAL BROKER, LLC
- Contact: Anita Frank
- 855-450-0442

- DMCA Notice
-
DescriptionExperience the epitome of maintenance free living in this exceptional two bedroom, two bath condo located in the Lyndhurst Association of Kings Point, a gated 55+ community. This meticulously maintained home offers sweeping golf course and serene water views from the enclosed, air conditioned lanai, which has been raised to floor levelperfect for relaxation or entertaining. Step inside to find luxury vinyl plank flooring throughout, two solar tubes that fill the primary bathroom and kitchen with natural light, and a Columbia Chic Pickled Pine design in the kitchen, family room, pantry, and utility closet. The home is equipped with a RainSoft water purifier/softener system, and the home also features a newer hot water heater (installed on March 11, 2019), a surge protector, and a newer AC system. The spacious primary bedroom includes built in shelving, while the primary bathroom boasts a beautifully tiled walk in shower. The attached one car garage features a separate golf cart bay/garage, ideal for exploring the vibrant community. This home also comes with a transferable Kings Point Warranty for added peace of mind. The open to the Family room lanai giving another 108 square, with the TOTAL square in the home at 1,183, looks out onto an active golf course and water views, with an opportunity to extend the space by an additional five feet, enhancing your enjoyment of the surroundings. Kings Point is a nationally acclaimed retirement community offering five pools (two indoor and three outdoor), tennis courts, pickleball courts, two state of the art fitness centers, and over 200 clubs and activities. Conveniently located near the South Clubhouse, this home is perfectly positioned to take full advantage of the amenities. Furniture is negotiable, with the exception of a few family heirlooms, making this home move in ready and easy to personalize. Situated between Tampa and Sarasota, youre just 45 minutes from world renowned beaches, fine dining, and cultural attractions. Dont miss the chance to call this incredible home your own! Schedule your private showing today!
All
Similar
Features
Appliances
- Dishwasher
- Dryer
- Microwave
- Range
- Refrigerator
- Washer
- Water Softener
Home Owners Association Fee
- 0.00
Home Owners Association Fee Includes
- Guard - 24 Hour
- Cable TV
- Common Area Taxes
- Pool
- Internet
- Maintenance Structure
- Maintenance Grounds
- Maintenance
- Management
- Pest Control
- Private Road
- Recreational Facilities
- Security
- Sewer
- Trash
- Water
Carport Spaces
- 0.00
Close Date
- 0000-00-00
Cooling
- Central Air
Country
- US
Covered Spaces
- 0.00
Exterior Features
- Lighting
- Sidewalk
Flooring
- Carpet
- Laminate
- Luxury Vinyl
Garage Spaces
- 1.00
Heating
- Electric
Insurance Expense
- 0.00
Interior Features
- Ceiling Fans(s)
- Living Room/Dining Room Combo
- Open Floorplan
- Split Bedroom
Legal Description
- LYNDHURST CONDOMINIUM UNIT 44 AND AN UNDIV INT IN COMMON ELEMENTS
Levels
- One
Living Area
- 1183.00
Lot Features
- Landscaped
- On Golf Course
- Paved
Area Major
- 33573 - Sun City Center / Ruskin
Net Operating Income
- 0.00
Occupant Type
- Owner
Open Parking Spaces
- 0.00
Other Expense
- 0.00
Parcel Number
- U-23-32-19-78G-000000-00044.0
Pets Allowed
- Cats OK
- Dogs OK
- Number Limit
- Yes
Possession
- Close Of Escrow
Property Type
- Residential
Roof
- Shingle
Sewer
- Public Sewer
Tax Year
- 2024
Township
- 32
Unit Number
- 44
Utilities
- BB/HS Internet Available
- Cable Available
- Cable Connected
- Electricity Connected
- Public
View
- Golf Course
Views
- 36
Virtual Tour Url
- https://www.propertypanorama.com/instaview/stellar/TB8335594
Water Source
- Public
Year Built
- 2005
Zoning Code
- PD
Listings provided courtesy of The Hernando County Association of Realtors MLS.
Listing Data ©2025 REALTOR® Association of Citrus County
The information provided by this website is for the personal, non-commercial use of consumers and may not be used for any purpose other than to identify prospective properties consumers may be interested in purchasing.Display of MLS data is usually deemed reliable but is NOT guaranteed accurate.
Datafeed Last updated on July 7, 2025 @ 12:00 am
©2006-2025 brokerIDXsites.com - https://brokerIDXsites.com
