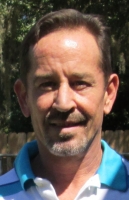
- Michael Apt, REALTOR ®
- Tropic Shores Realty
- Mobile: 352.942.8247
- michaelapt@hotmail.com
Share this property:
Contact Michael Apt
Schedule A Showing
Request more information
- Home
- Property Search
- Search results
- 16949 Secret Meadow Drive, ODESSA, FL 33556
Property Photos
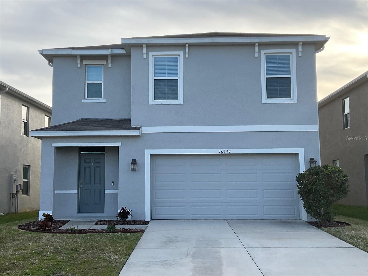

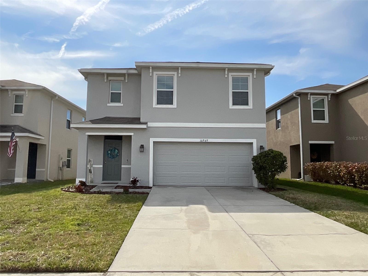
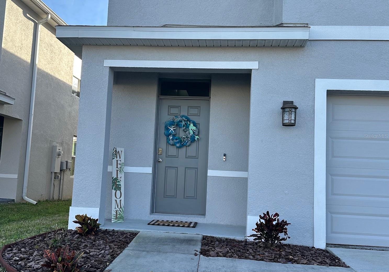
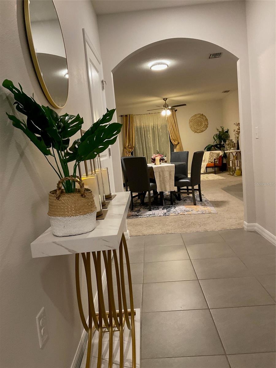
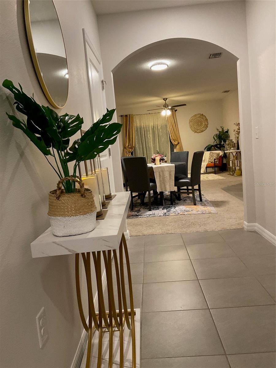
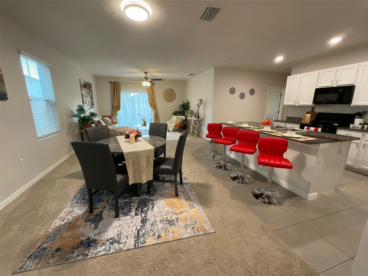
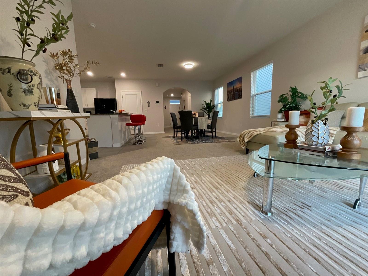
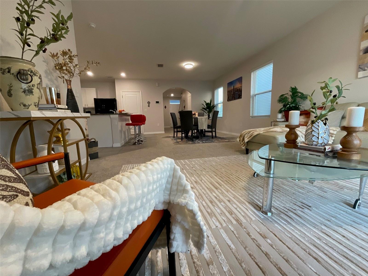
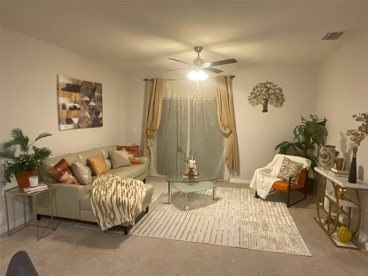
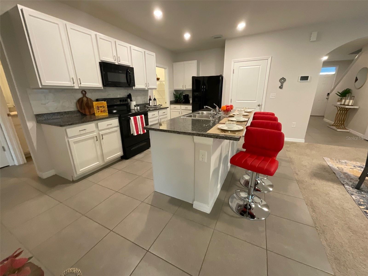
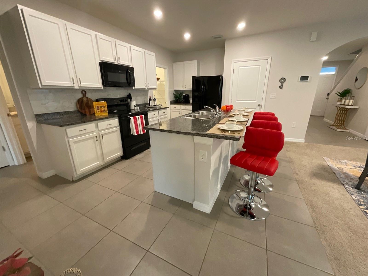
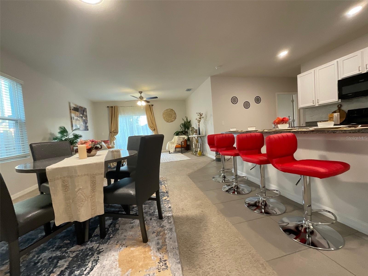
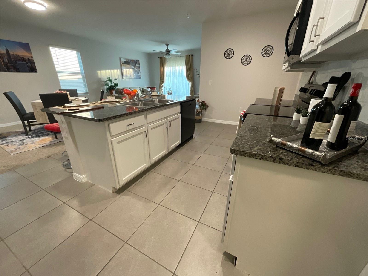
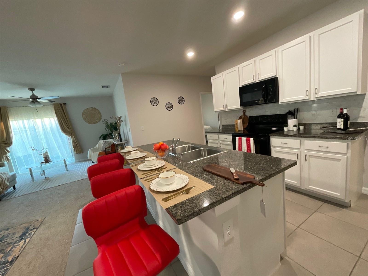
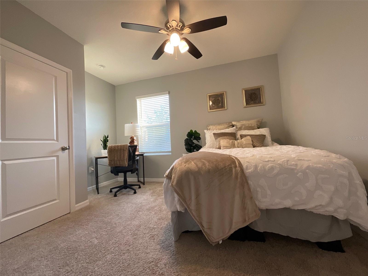
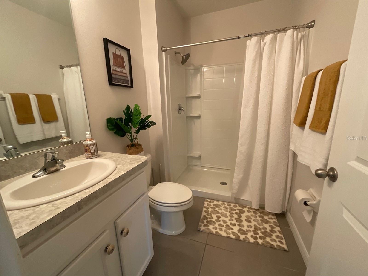
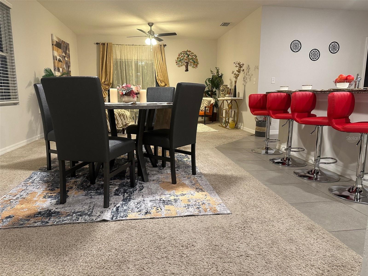
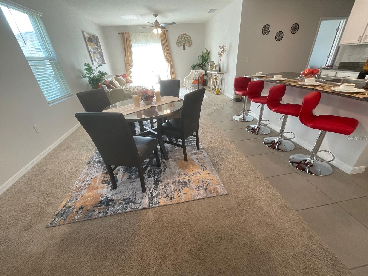
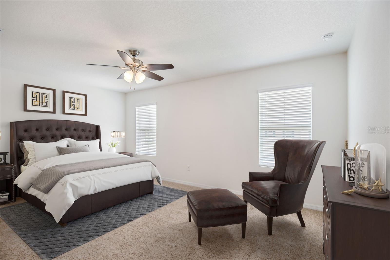
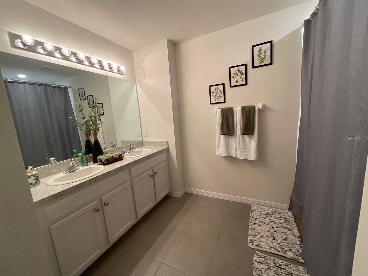
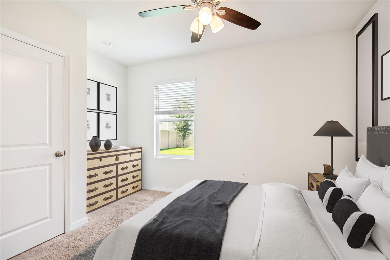
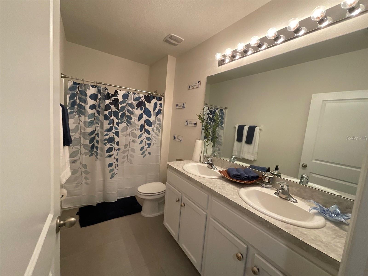
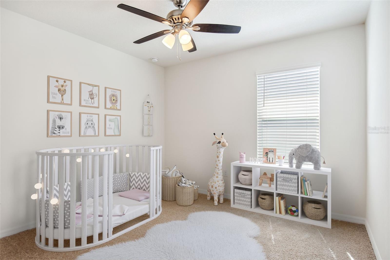
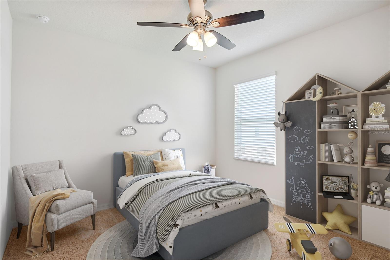
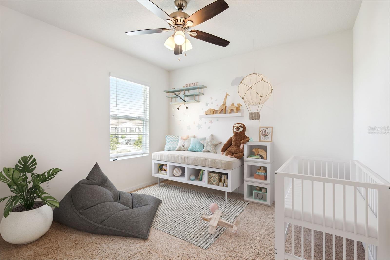
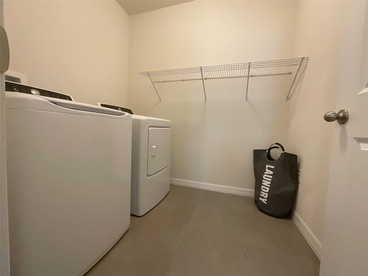
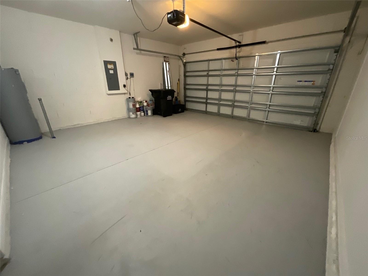
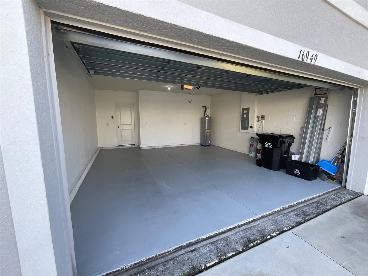
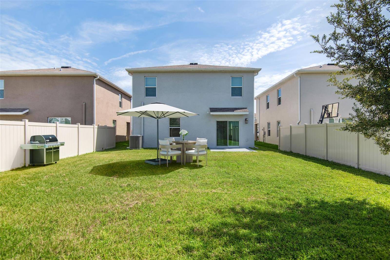
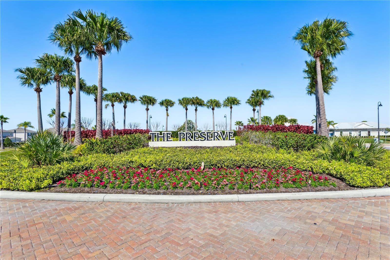
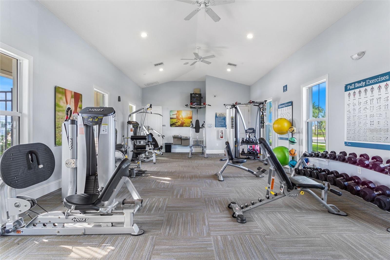
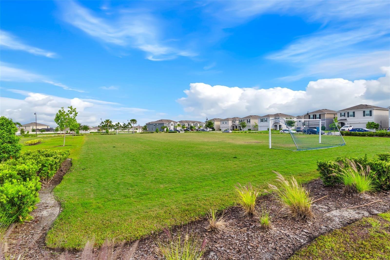
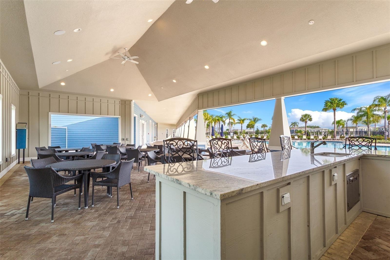
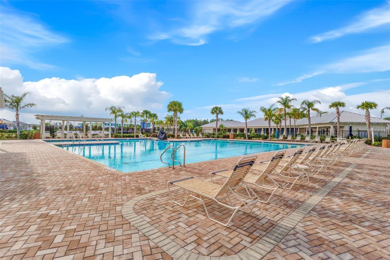
- MLS#: TB8343035 ( Residential )
- Street Address: 16949 Secret Meadow Drive
- Viewed: 108
- Price: $499,999
- Price sqft: $172
- Waterfront: No
- Year Built: 2019
- Bldg sqft: 2905
- Bedrooms: 5
- Total Baths: 3
- Full Baths: 3
- Garage / Parking Spaces: 2
- Days On Market: 79
- Additional Information
- Geolocation: 28.1974 / -82.5503
- County: PASCO
- City: ODESSA
- Zipcode: 33556
- Subdivision: South Branch Preserve
- Elementary School: Odessa
- Middle School: Seven Springs
- High School: J.W. Mitchell
- Provided by: KELLER WILLIAMS TAMPA PROP.
- Contact: Suresh Bharwani
- 813-264-7754

- DMCA Notice
-
DescriptionOne or more photo(s) has been virtually staged. Price Reduced! Also seller will pay $5000 towards Buyer closing cost. Welcome to this beautiful 5 Bedroom and 3 Bathroom home featuring 2 car garage nestled in the highly sought after Preserve Community. The like new residence offers the open concept living experience with new paint downstairs and few upgraded light fixtures. The downstairs area features a full bedroom and bathroom perfect for home office or gym. The Kitchen has granite counters, large walk in pantry and newly installed tiled backsplash. Upstairs, 3 additional bedrooms, a Master bedroom, Loft and spacious Laundry room. Master Bedroom has en suite bathroom with dual sinks, a large walk in closet and a private water closet. Step outside with a patio and fully fenced yard. Location! Location! Location! You are minutes away from Veterans Expressway with easy access to the Tampa International Airport and Tampa Downtown. "A" rated schools, Starkey Wilderness Preserve and Park, TPC Golf Course, private access to 42 miles of Suncoast Trail and lots of shopping and restaurants. The Preserve resort style amenities include Lap Pool, Zero entry Pool, basketball courts, sports fields, clubhouse, 24 Hour gym, dog park. The Preserve offers Luxury, Convenience and tranquility. CDD is included in property taxes. The home is perfect for you, Call today for Viewing.
All
Similar
Features
Appliances
- Dishwasher
- Disposal
- Dryer
- Microwave
- Range
- Refrigerator
- Washer
Association Amenities
- Clubhouse
- Fitness Center
- Park
- Playground
- Pool
- Recreation Facilities
- Spa/Hot Tub
Home Owners Association Fee
- 205.85
Home Owners Association Fee Includes
- Common Area Taxes
- Pool
- Recreational Facilities
- Trash
Association Name
- Vesta Property Services
Association Phone
- 727-258-0092
Carport Spaces
- 0.00
Close Date
- 0000-00-00
Cooling
- Central Air
Country
- US
Covered Spaces
- 0.00
Exterior Features
- Hurricane Shutters
- Irrigation System
- Sidewalk
- Sliding Doors
Flooring
- Carpet
- Ceramic Tile
Garage Spaces
- 2.00
Heating
- Central
- Electric
High School
- J.W. Mitchell High-PO
Insurance Expense
- 0.00
Interior Features
- Ceiling Fans(s)
- Open Floorplan
- Primary Bedroom Main Floor
- Thermostat
Legal Description
- SOUTH BRANCH PRESERVE PHASE 1 PB 77 PG 001 BLOCK 14 LOT 15
Levels
- Two
Living Area
- 2447.00
Middle School
- Seven Springs Middle-PO
Area Major
- 33556 - Odessa
Net Operating Income
- 0.00
Occupant Type
- Vacant
Open Parking Spaces
- 0.00
Other Expense
- 0.00
Parcel Number
- 30-26-18-0060-01400-0150
Pets Allowed
- Cats OK
- Dogs OK
Property Type
- Residential
Roof
- Shingle
School Elementary
- Odessa Elementary
Sewer
- Public Sewer
Tax Year
- 2023
Township
- 26S
Utilities
- BB/HS Internet Available
- Cable Available
- Electricity Connected
- Public
- Sewer Connected
- Sprinkler Recycled
- Water Connected
Views
- 108
Virtual Tour Url
- https://www.propertypanorama.com/instaview/stellar/TB8343035
Water Source
- Public
Year Built
- 2019
Zoning Code
- MPUD
Listings provided courtesy of The Hernando County Association of Realtors MLS.
Listing Data ©2025 REALTOR® Association of Citrus County
The information provided by this website is for the personal, non-commercial use of consumers and may not be used for any purpose other than to identify prospective properties consumers may be interested in purchasing.Display of MLS data is usually deemed reliable but is NOT guaranteed accurate.
Datafeed Last updated on April 27, 2025 @ 12:00 am
©2006-2025 brokerIDXsites.com - https://brokerIDXsites.com
