
- Michael Apt, REALTOR ®
- Tropic Shores Realty
- Mobile: 352.942.8247
- michaelapt@hotmail.com
Share this property:
Contact Michael Apt
Schedule A Showing
Request more information
- Home
- Property Search
- Search results
- 1928 View Drive, SUN CITY CENTER, FL 33573
Property Photos
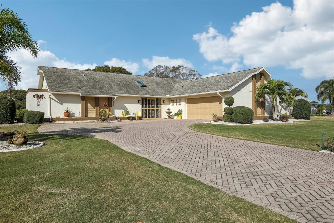

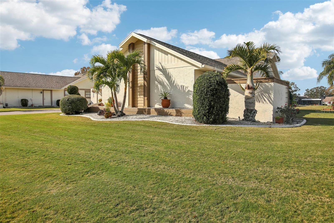
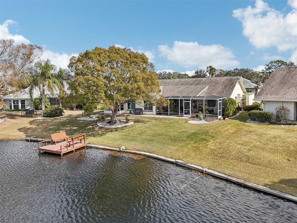
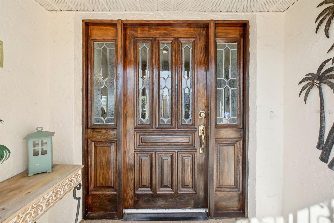
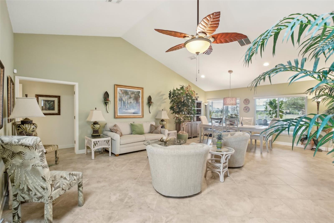
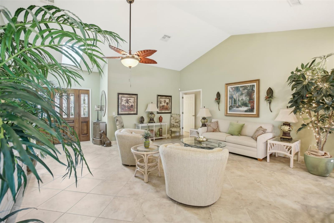
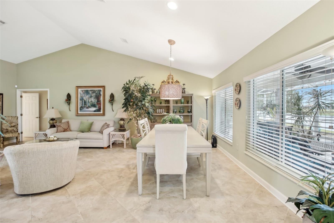
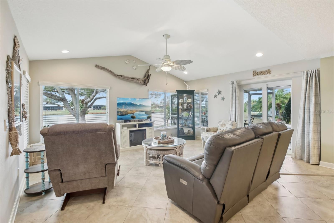
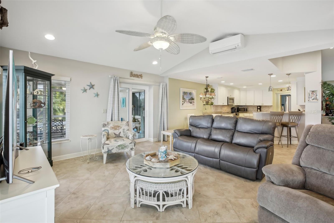
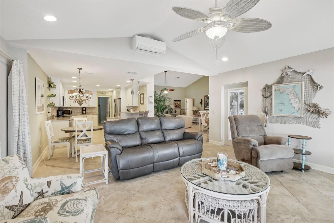
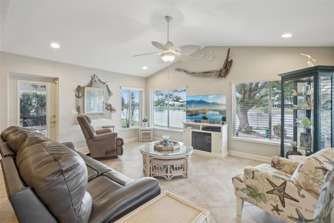
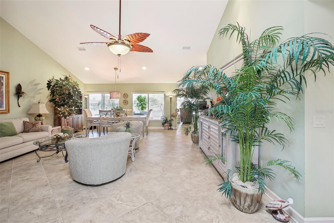
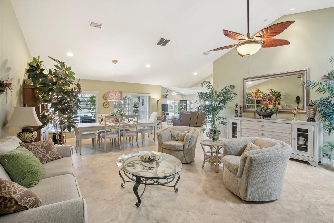
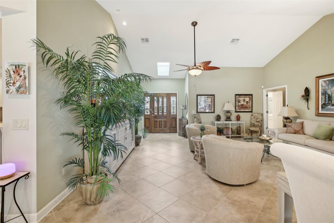
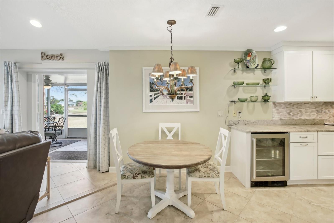
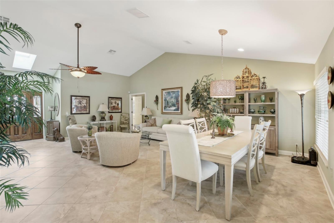
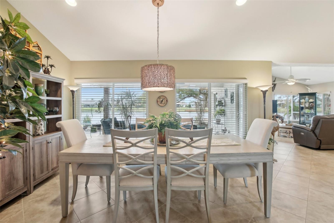
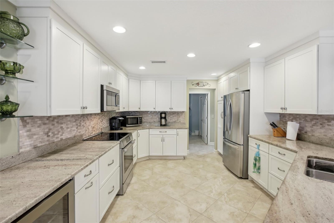
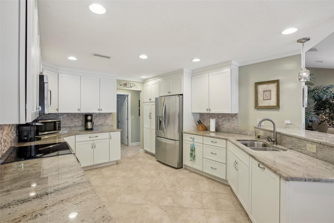
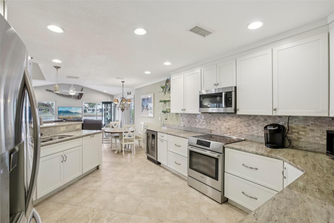
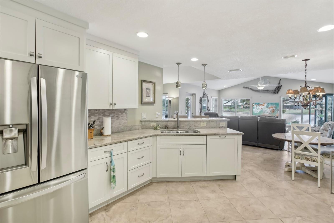
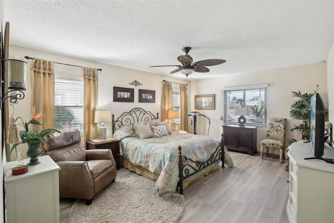
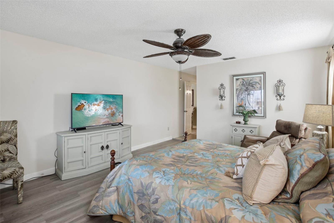
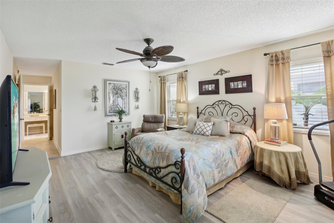
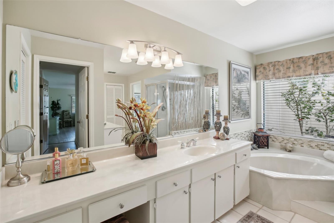
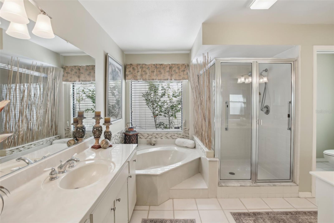
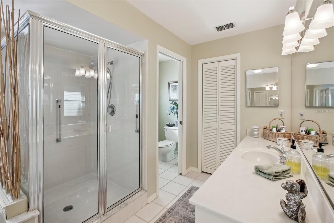
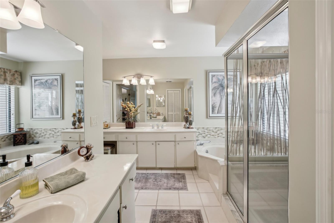
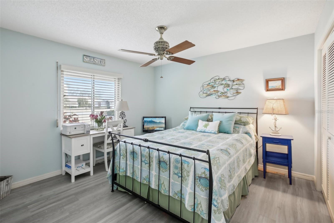
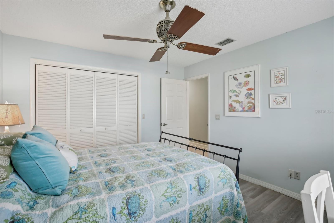
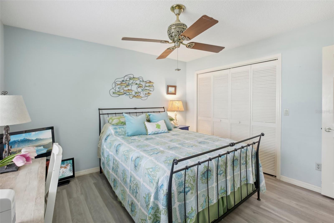
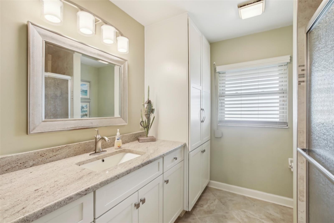
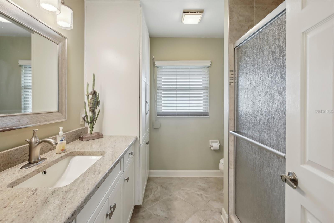
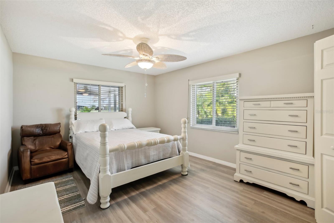
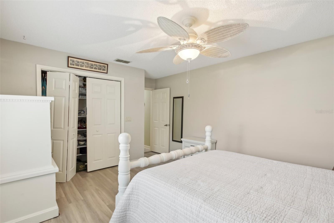
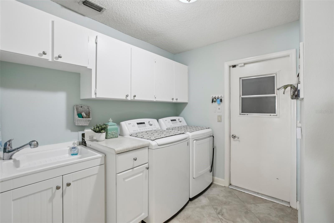
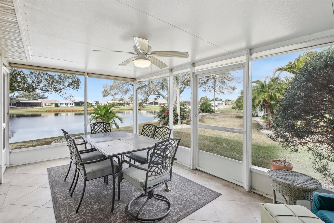
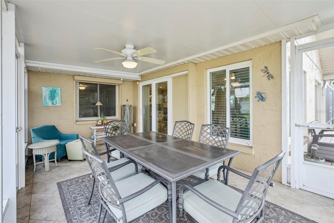
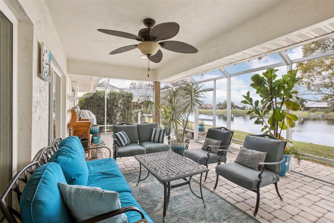
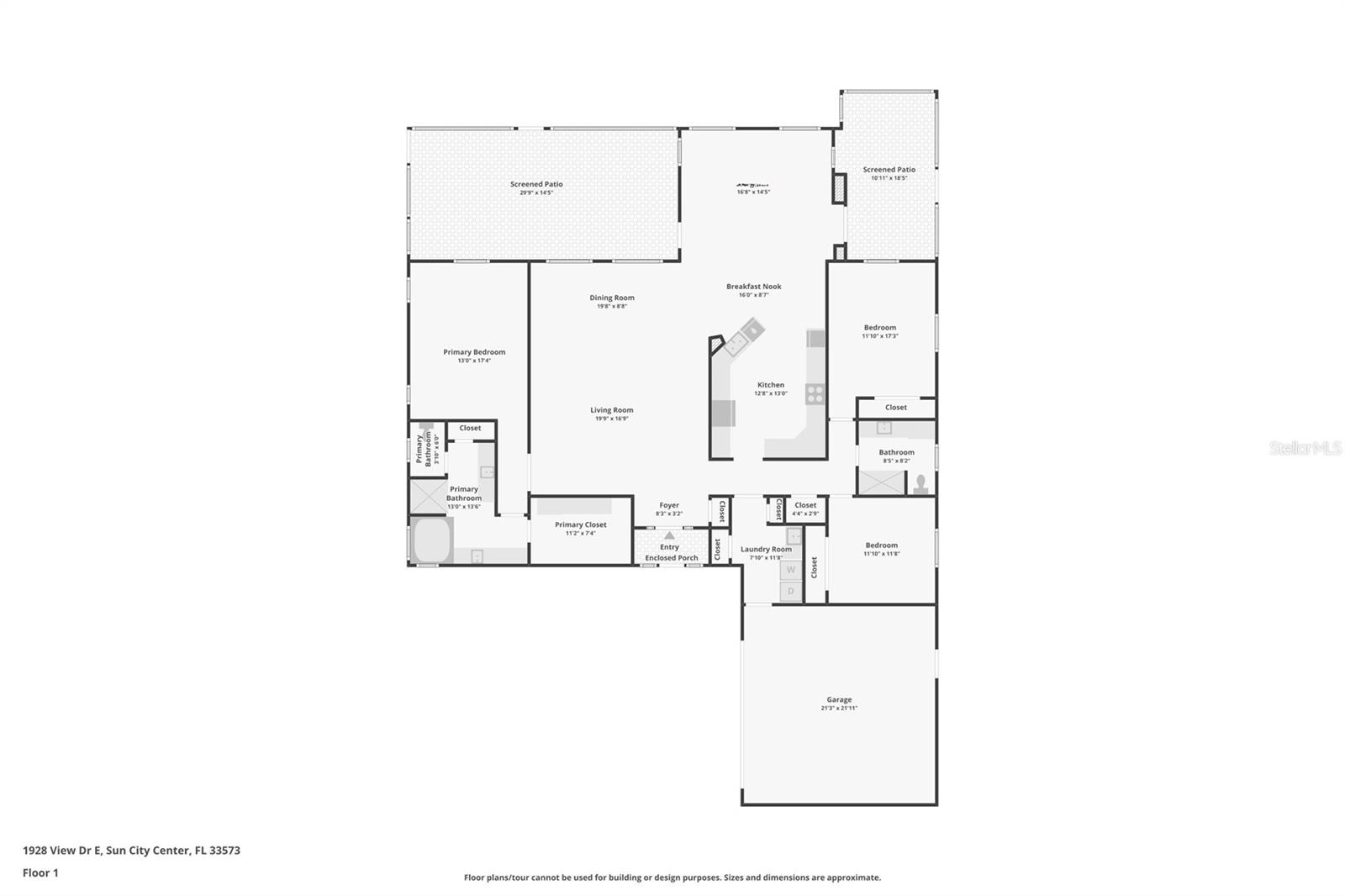
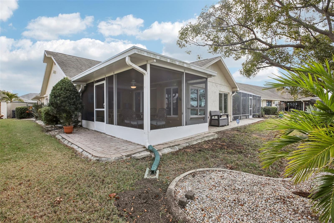
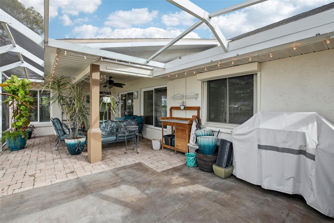
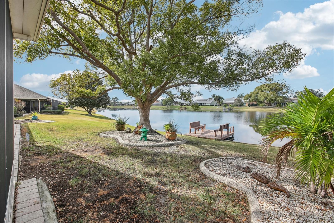
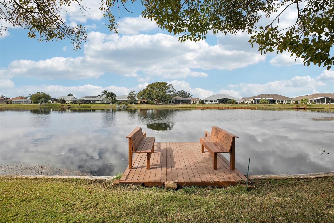
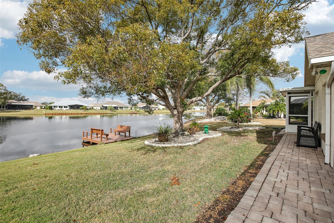
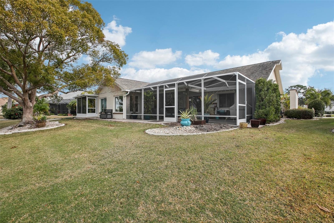
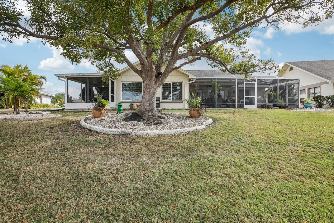
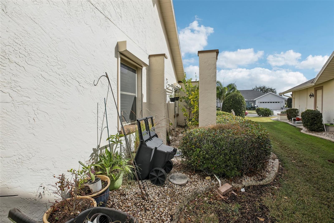
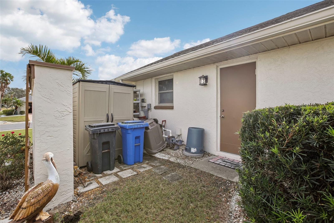
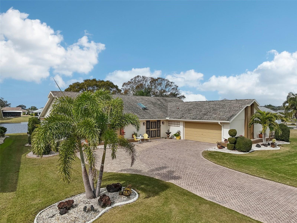
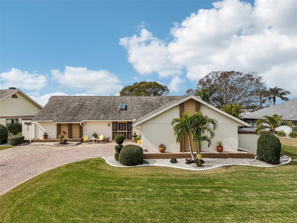
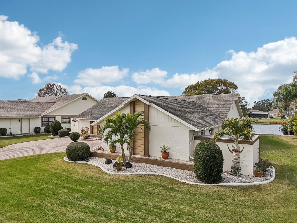
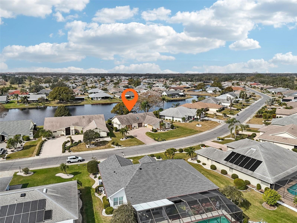
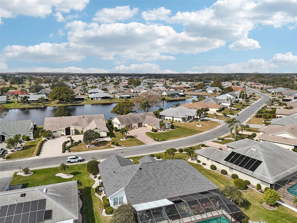
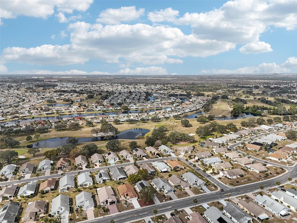
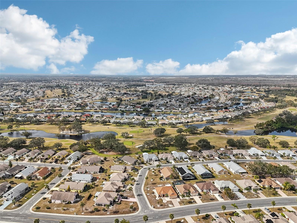
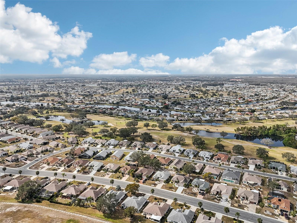
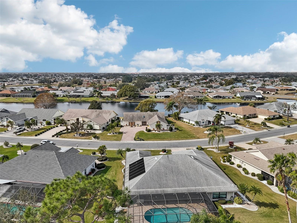
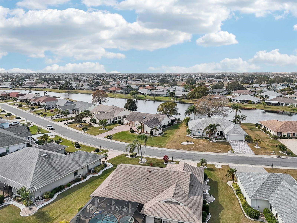
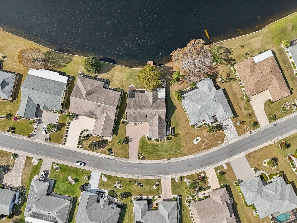
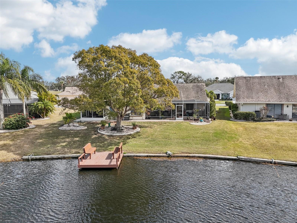
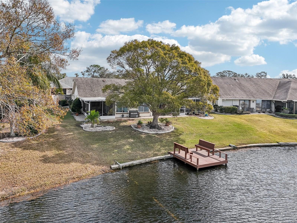
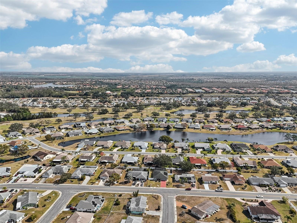
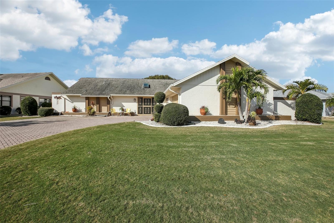







- MLS#: TB8343695 ( Residential )
- Street Address: 1928 View Drive
- Viewed: 157
- Price: $509,900
- Price sqft: $190
- Waterfront: Yes
- Wateraccess: Yes
- Waterfront Type: Pond
- Year Built: 1986
- Bldg sqft: 2677
- Bedrooms: 3
- Total Baths: 2
- Full Baths: 2
- Garage / Parking Spaces: 2
- Days On Market: 86
- Additional Information
- Geolocation: 27.7277 / -82.3406
- County: HILLSBOROUGH
- City: SUN CITY CENTER
- Zipcode: 33573
- Subdivision: Caloosa Country Club Estates U
- Provided by: KELLER WILLIAMS SOUTH SHORE
- Contact: David Lovitch
- 813-641-8300

- DMCA Notice
-
DescriptionWelcome to this stunning 3 bedroom, 2 bathroom home, where comfort meets elegance. From the moment you arrive, youll be captivated by the oversized brick paver driveway and inviting entryway. Step inside to discover a bright and airy interior featuring high ceilings, neutral tile and laminate flooring, and modern ceiling fans and lighting throughout. The spacious kitchen is a chef's dream, boasting abundant cabinet space, natural light, and scenic water views. This home offers multiple living spaces, including a great room, living room, dining room, and a cozy dinette. The primary suite is a true retreat, featuring a spa like bathroom with dual sinks, a soaking tub, and a stand up shower. The additional two extra large bedrooms provide plenty of space for family or guests. Enjoy the ultimate indoor outdoor Florida lifestyle with a screened in side lanai, back lanai, and your very own dock overlooking the serene water. Plus roll down hurricane shutters for your convenience. Whether youre sipping your morning coffee or entertaining guests, the views are simply breathtaking. With a 2 car garage and golf card parking separate from the garage, this home is the perfect blend of functionality and charm. Furniture package available. Youll love Sun City Center with its amazing facilities, pools, and clubs just waiting for you to enjoy. Nestled between Sarasota and Tampa, this location offers a convenient ride to airports, great shopping, dining, and professional entertainment. With easy access to award winning, sandy beaches, this home provides the best of all worlds without the stress of big city life. Leave it all behind and enjoy your new life here in one of Floridas most affordable 55 and better communities! Schedule your private tour today and make this waterfront oasis yours!
All
Similar
Features
Waterfront Description
- Pond
Appliances
- Dishwasher
- Microwave
- Range
- Refrigerator
- Wine Refrigerator
Association Amenities
- Fitness Center
- Golf Course
- Handicap Modified
- Pickleball Court(s)
- Racquetball
- Recreation Facilities
- Shuffleboard Court
- Tennis Court(s)
- Vehicle Restrictions
- Wheelchair Access
Home Owners Association Fee
- 90.00
Home Owners Association Fee Includes
- Pool
- Recreational Facilities
Association Name
- Caloosa Country/Marlene
Association Phone
- 813-634-8387
Carport Spaces
- 0.00
Close Date
- 0000-00-00
Cooling
- Central Air
Country
- US
Covered Spaces
- 0.00
Exterior Features
- Sidewalk
- Sliding Doors
Flooring
- Ceramic Tile
- Laminate
Furnished
- Unfurnished
Garage Spaces
- 2.00
Heating
- Electric
Insurance Expense
- 0.00
Interior Features
- Built-in Features
- Ceiling Fans(s)
- Eat-in Kitchen
- High Ceilings
- Kitchen/Family Room Combo
- Living Room/Dining Room Combo
- Open Floorplan
- Skylight(s)
- Solid Surface Counters
- Solid Wood Cabinets
- Walk-In Closet(s)
Legal Description
- CALOOSA COUNTRY CLUB ESTATES UNIT III LOT 37 BLOCK 1
Levels
- One
Living Area
- 2486.00
Lot Features
- City Limits
- In County
- Level
Area Major
- 33573 - Sun City Center / Ruskin
Net Operating Income
- 0.00
Occupant Type
- Owner
Open Parking Spaces
- 0.00
Other Expense
- 0.00
Other Structures
- Shed(s)
Parcel Number
- U-06-32-20-2WG-000001-00037.0
Parking Features
- Driveway
- Oversized
Pets Allowed
- Yes
Property Type
- Residential
Roof
- Shingle
Sewer
- Public Sewer
Style
- Contemporary
Tax Year
- 2024
Township
- 32
Utilities
- Cable Available
- Electricity Available
View
- Water
Views
- 157
Virtual Tour Url
- https://www.zillow.com/view-imx/f9d0cd40-4607-4542-8977-1bc70db326e2?wl=true&setAttribution=mls&initialViewType=pano
Water Source
- Public
Year Built
- 1986
Zoning Code
- PD-MU
Listings provided courtesy of The Hernando County Association of Realtors MLS.
Listing Data ©2025 REALTOR® Association of Citrus County
The information provided by this website is for the personal, non-commercial use of consumers and may not be used for any purpose other than to identify prospective properties consumers may be interested in purchasing.Display of MLS data is usually deemed reliable but is NOT guaranteed accurate.
Datafeed Last updated on April 27, 2025 @ 12:00 am
©2006-2025 brokerIDXsites.com - https://brokerIDXsites.com
