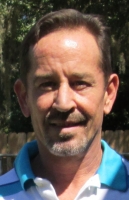
- Michael Apt, REALTOR ®
- Tropic Shores Realty
- Mobile: 352.942.8247
- michaelapt@hotmail.com
Share this property:
Contact Michael Apt
Schedule A Showing
Request more information
- Home
- Property Search
- Search results
- 11125 Callisia Drive, ODESSA, FL 33556
Property Photos
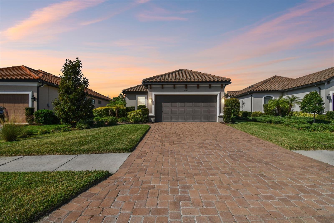

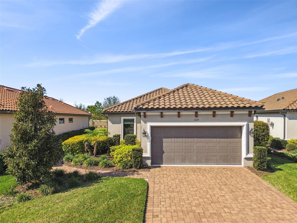
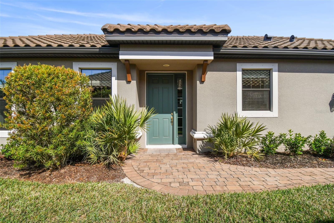
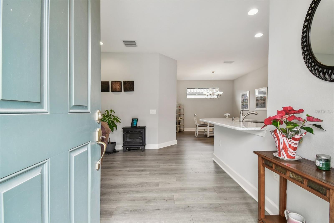
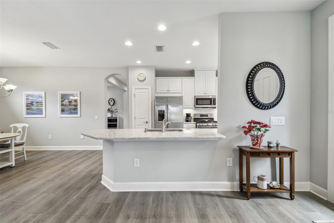
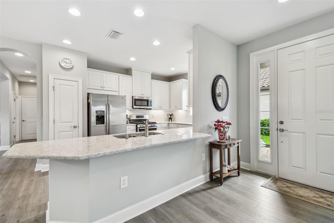
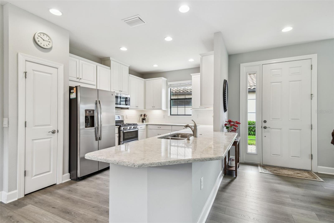
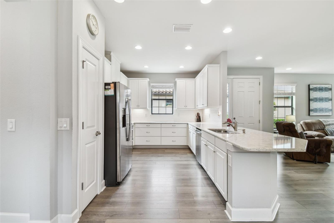
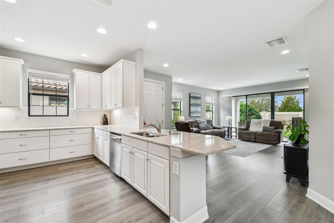
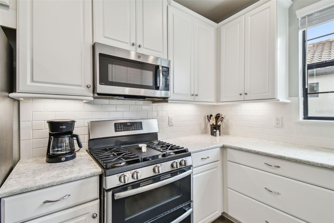
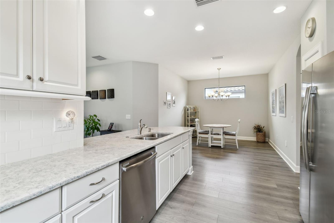
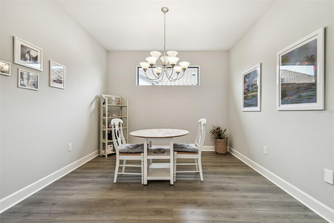
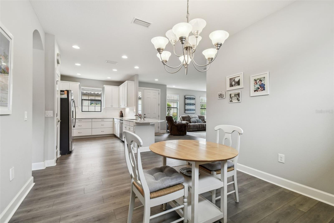
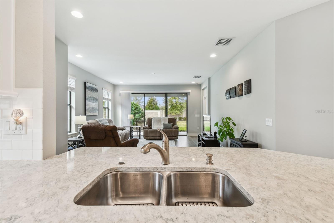
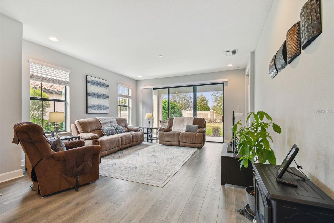
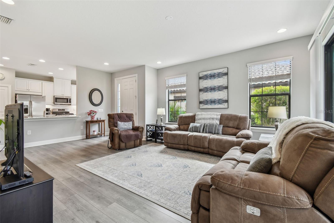
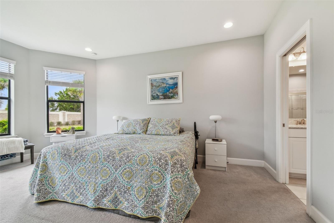
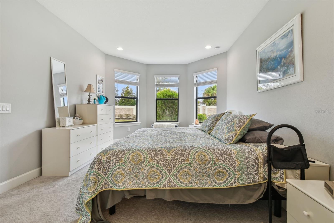
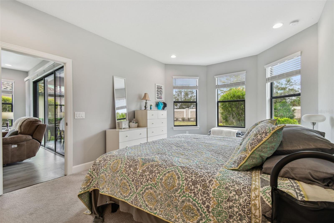
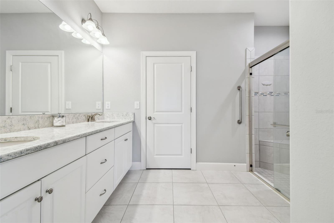
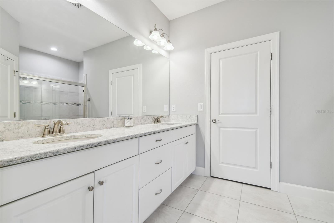
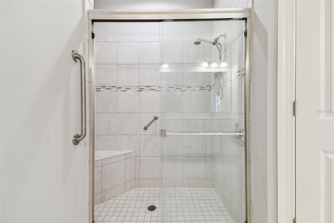
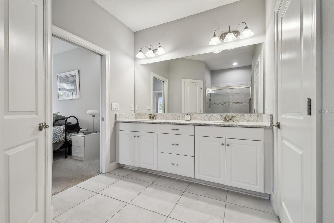
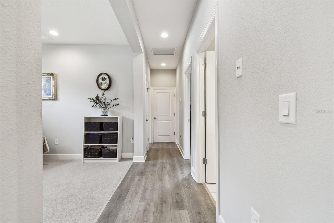
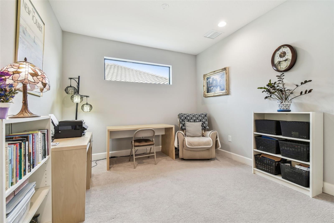
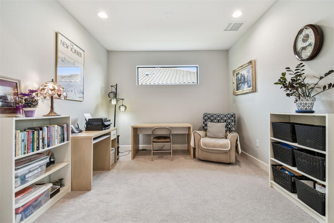
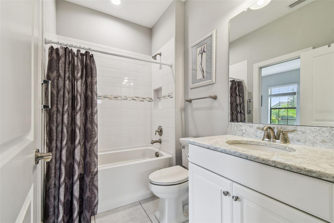
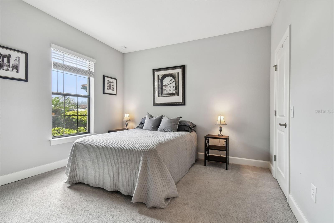
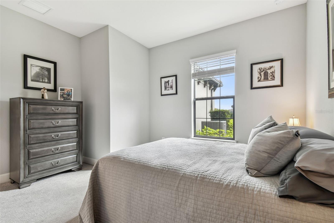
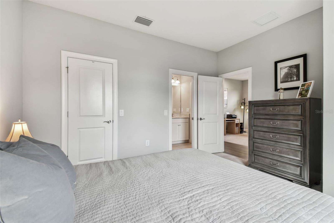
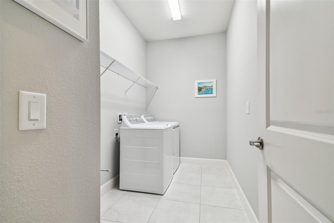
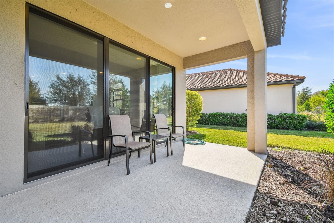
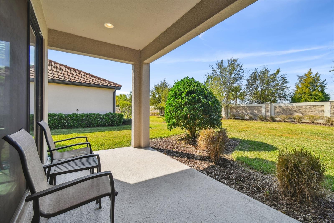
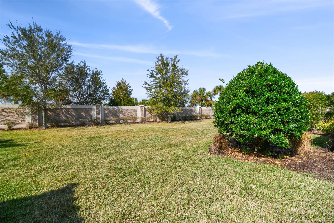
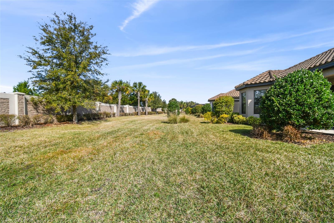
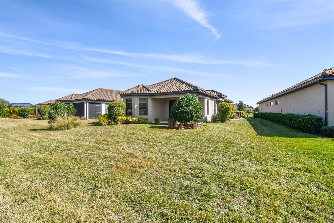
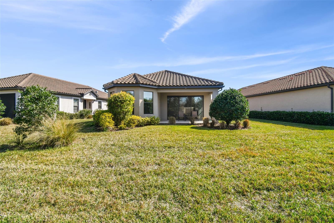
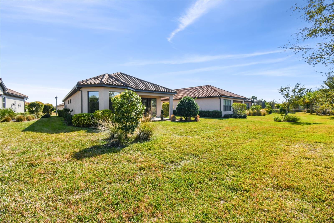
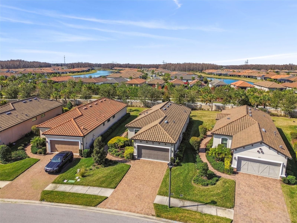
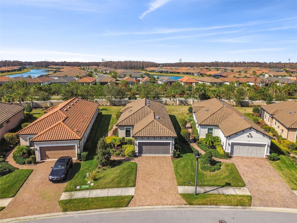
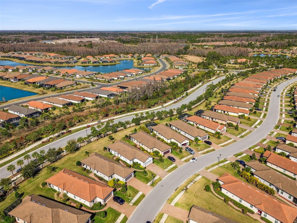
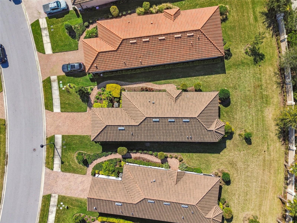
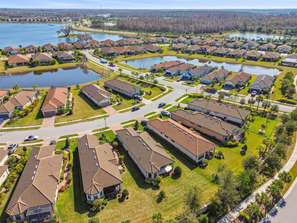
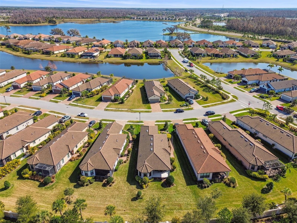
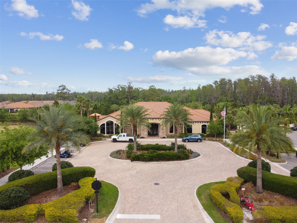
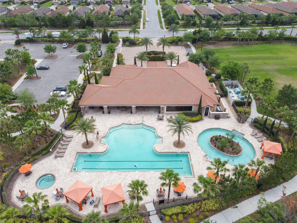
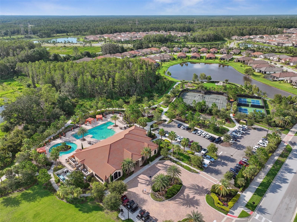
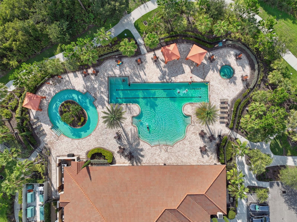
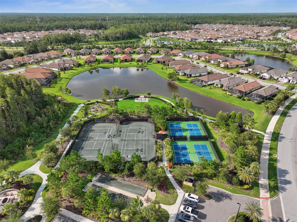
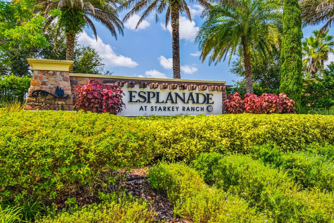
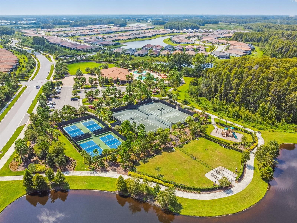
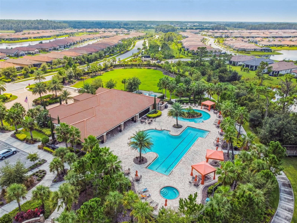
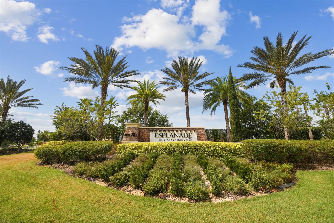
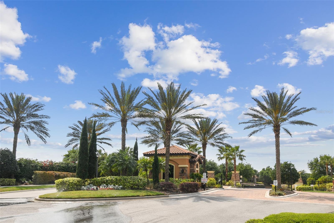
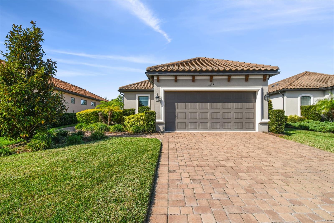
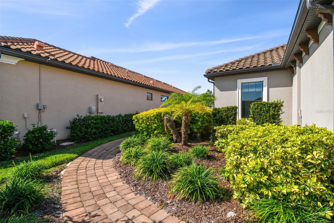
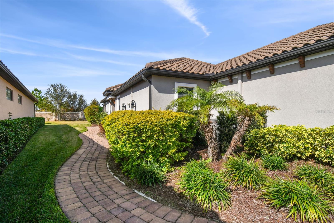
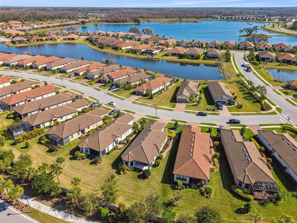
- MLS#: TB8344007 ( Residential )
- Street Address: 11125 Callisia Drive
- Viewed: 9
- Price: $500,000
- Price sqft: $296
- Waterfront: No
- Year Built: 2019
- Bldg sqft: 1689
- Bedrooms: 2
- Total Baths: 2
- Full Baths: 2
- Garage / Parking Spaces: 2
- Days On Market: 74
- Additional Information
- Geolocation: 28.2062 / -82.6278
- County: PASCO
- City: ODESSA
- Zipcode: 33556
- Provided by: CHARLES RUTENBERG REALTY INC
- Contact: Erin Zitka
- 727-538-9200

- DMCA Notice
-
DescriptionWelcome to this stunning home in the highly desirable Esplanade of Starkey Ranch, a private gated community offering an active lifestyle with no rear neighbors for added privacy. Residents enjoy resort style amenities, including heated pools, a state of the art fitness center, a grand clubhouse, tennis courts, pickleball courts, fire pits, and miles of scenic walking trails. With the HOA covering lawn care (including bushes, irrigation), trash, and recycling, youll have more time to enjoy the communitys endless activities. This Taylor Morrison, Roma Floor plan offers 2 bedrooms plus a den/office, 2 bathrooms and a 2 car garage. The moment you step through the front door, you will be greeted by beautiful luxury plank flooring and an open concept design. The spacious master suite includes a charming bay window, a large walk in closet, and an elegant en suite bathroom with double vanities and quartz countertops. The second bedroom also offers its own private en suite bath with matching quartz countertops, perfect for guests. The gourmet kitchen is a chefs dream, featuring GE stainless steel appliances, a double oven, and ample counter space. Venture outside to your private patio and enjoy a spacious backyard. Additional highlights of this home include a tile roof, a water softener, a Vitex central vacuum system, and hurricane shutters. Experience luxury and low maintenance living in a community that truly has it all! Dont miss your chance to call this exceptional property home.
All
Similar
Features
Appliances
- Cooktop
- Dishwasher
- Disposal
- Dryer
- Electric Water Heater
- Exhaust Fan
- Microwave
- Refrigerator
- Washer
- Water Softener
Association Amenities
- Clubhouse
- Gated
Home Owners Association Fee
- 1220.00
Home Owners Association Fee Includes
- Common Area Taxes
- Pool
- Escrow Reserves Fund
- Maintenance Structure
- Maintenance Grounds
- Recreational Facilities
- Sewer
- Trash
Association Name
- Qualified Property Management Company
Association Phone
- 877-869-9700
Carport Spaces
- 0.00
Close Date
- 0000-00-00
Cooling
- Central Air
Country
- US
Covered Spaces
- 0.00
Exterior Features
- Irrigation System
- Lighting
- Rain Gutters
- Sidewalk
- Sliding Doors
- Sprinkler Metered
Flooring
- Carpet
- Luxury Vinyl
- Tile
Garage Spaces
- 2.00
Heating
- Central
Insurance Expense
- 0.00
Interior Features
- Central Vaccum
- High Ceilings
- In Wall Pest System
- Open Floorplan
- Solid Wood Cabinets
- Stone Counters
- Thermostat
- Walk-In Closet(s)
Legal Description
- ESPLANADE AT STARKEY RANCH PHASES 2A & 2B PB 76 PG 008 LOT 173
Levels
- One
Living Area
- 1689.00
Area Major
- 33556 - Odessa
Net Operating Income
- 0.00
Occupant Type
- Owner
Open Parking Spaces
- 0.00
Other Expense
- 0.00
Parcel Number
- 17-26-20-004.0-000.00-173.0
Parking Features
- Covered
- Driveway
- Garage Door Opener
Pets Allowed
- Yes
Property Type
- Residential
Roof
- Tile
Sewer
- Public Sewer
Tax Year
- 2023
Township
- 26S
Utilities
- Cable Connected
- Electricity Connected
- Fiber Optics
- Natural Gas Connected
- Sewer Connected
- Sprinkler Meter
- Street Lights
- Underground Utilities
- Water Connected
Virtual Tour Url
- https://realestate.febreframeworks.com/videos/0194d768-4915-70c8-bab8-341e8c934b74
Water Source
- Public
Year Built
- 2019
Zoning Code
- MPUD
Listings provided courtesy of The Hernando County Association of Realtors MLS.
Listing Data ©2025 REALTOR® Association of Citrus County
The information provided by this website is for the personal, non-commercial use of consumers and may not be used for any purpose other than to identify prospective properties consumers may be interested in purchasing.Display of MLS data is usually deemed reliable but is NOT guaranteed accurate.
Datafeed Last updated on April 26, 2025 @ 12:00 am
©2006-2025 brokerIDXsites.com - https://brokerIDXsites.com
