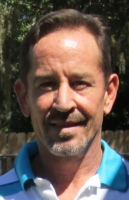
- Michael Apt, REALTOR ®
- Tropic Shores Realty
- Mobile: 352.942.8247
- michaelapt@hotmail.com
Share this property:
Contact Michael Apt
Schedule A Showing
Request more information
- Home
- Property Search
- Search results
- 11309 Callisia Drive, ODESSA, FL 33556
Property Photos
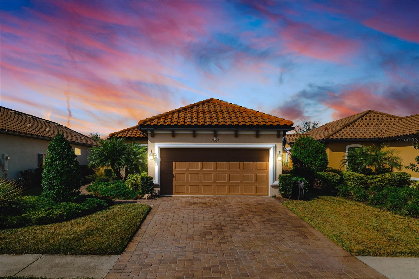

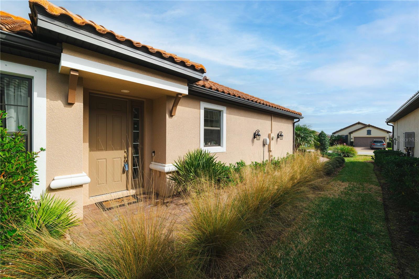
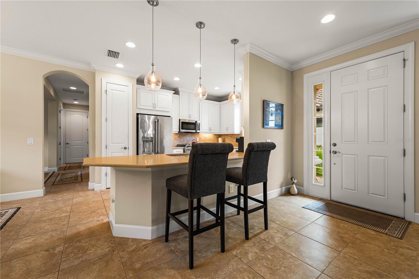
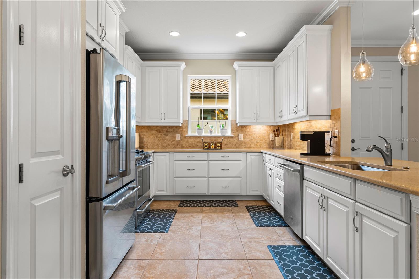
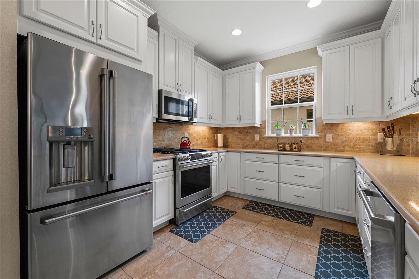
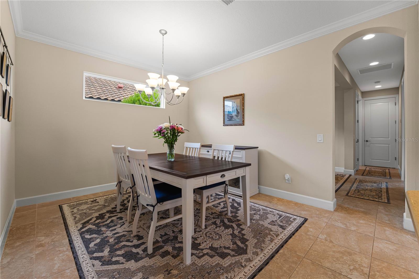
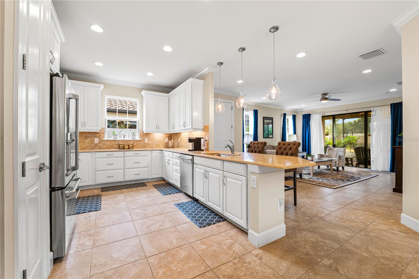
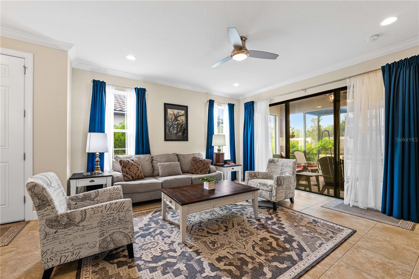
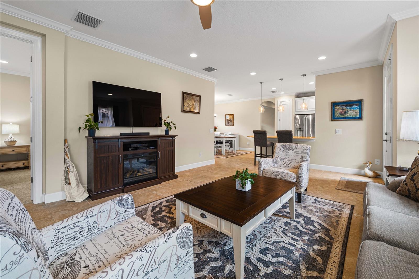
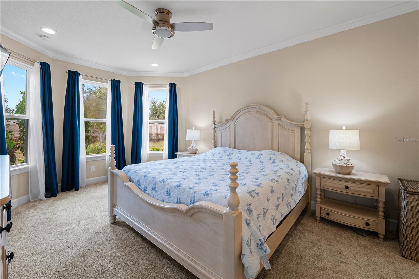
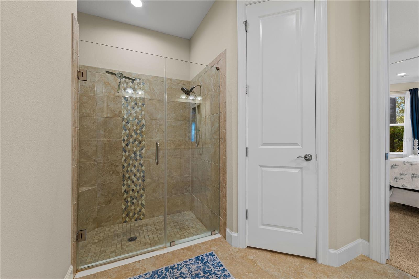
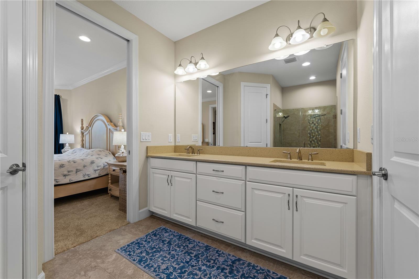
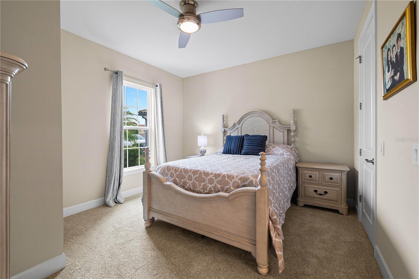
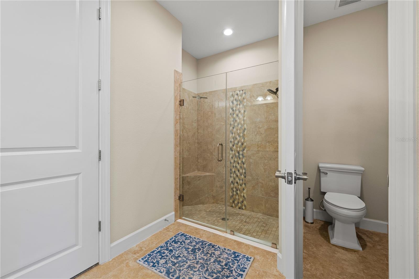
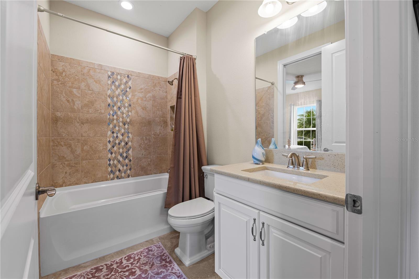
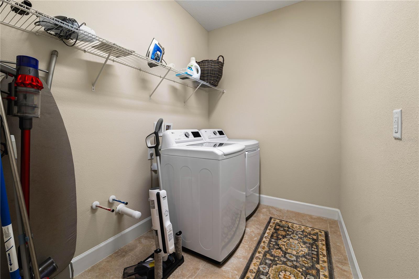
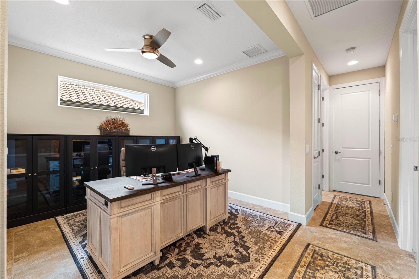
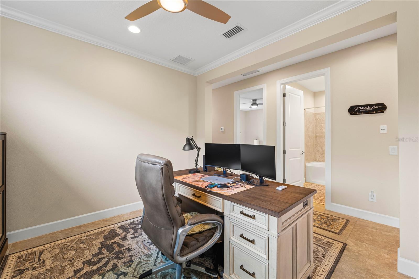
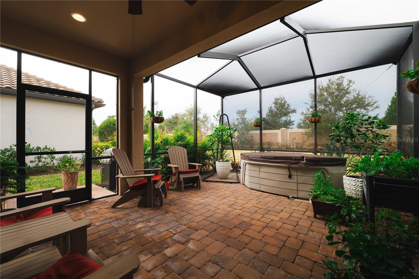
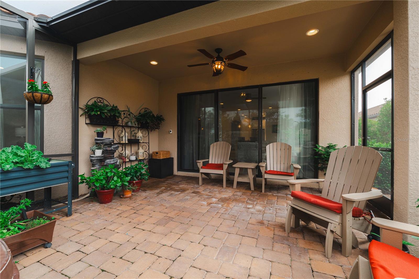
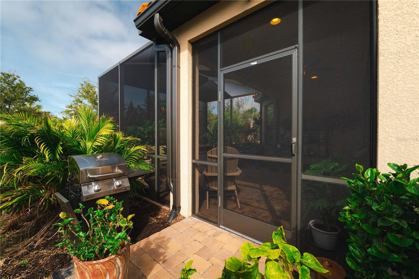
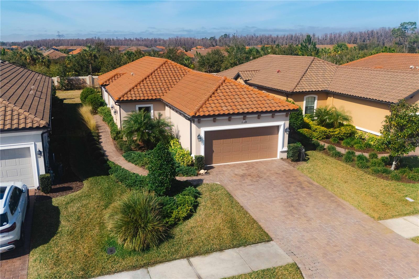
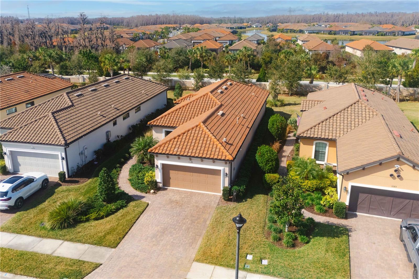
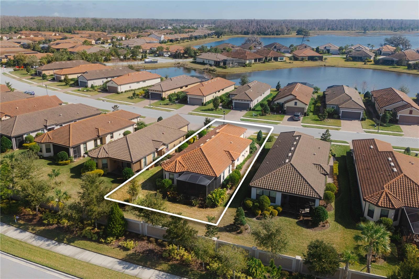
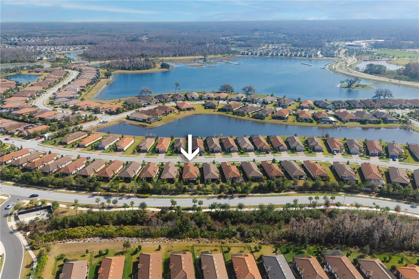
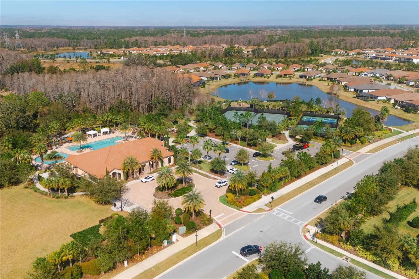
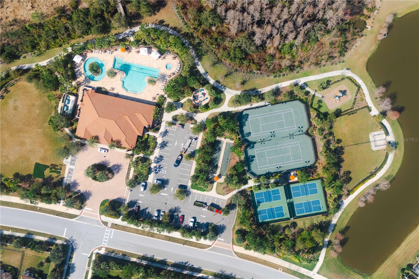
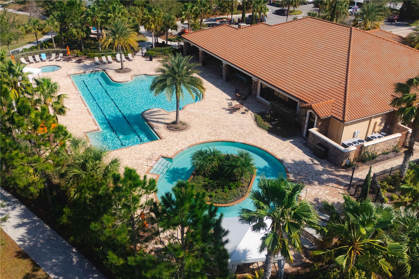
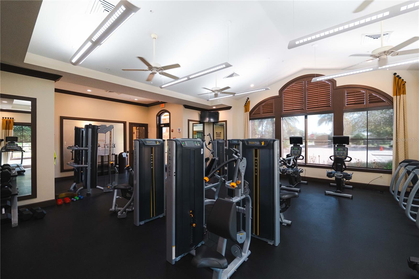
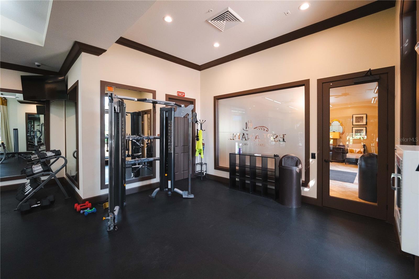
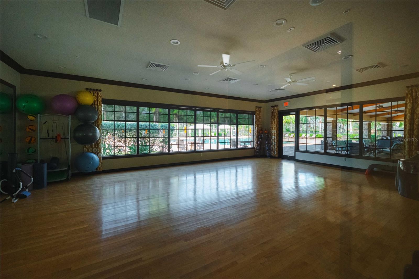
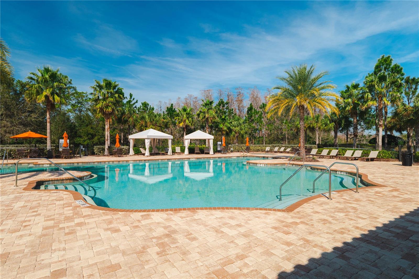
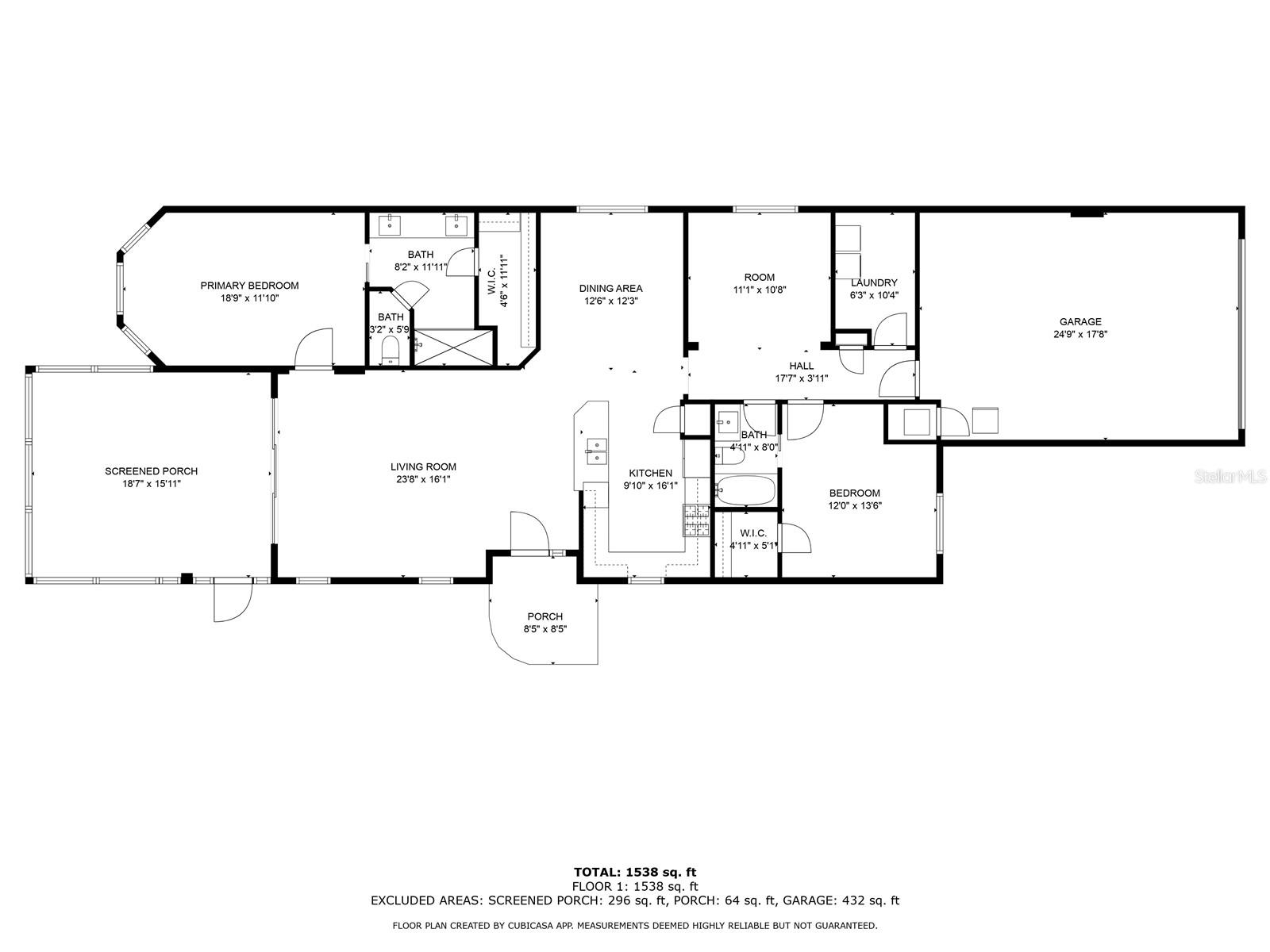
- MLS#: TB8346834 ( Residential )
- Street Address: 11309 Callisia Drive
- Viewed: 16
- Price: $504,000
- Price sqft: $215
- Waterfront: No
- Year Built: 2019
- Bldg sqft: 2339
- Bedrooms: 2
- Total Baths: 2
- Full Baths: 2
- Garage / Parking Spaces: 2
- Days On Market: 77
- Additional Information
- Geolocation: 28.208 / -82.6274
- County: PASCO
- City: ODESSA
- Zipcode: 33556
- Elementary School: Starkey Ranch K
- Middle School: Starkey Ranch K
- High School: River Ridge
- Provided by: PREMIER SOTHEBYS INTL REALTY
- Contact: Maria Azuaje
- 813-217-5288

- DMCA Notice
-
DescriptionIn the desirable Esplanade at Starkey Ranch, this Taylor Morrison Roma model offers a luxurious and maintenance free lifestyle. This two bedroom, two bath plus den home boasts 1,689 square feet of thoughtfully designed living space. A brick paved walkway guides you to the front entrance, allowing you to appreciate the lush greenery, all meticulously maintained by the association. The open concept floor plan features tile flooring throughout the main living areas and new carpet in both bedrooms. The chefs kitchen is equipped with granite countertops, top of the line stainless steel appliances and custom cabinetry. The spacious owners suite provides a tranquil retreat with a luxurious en suite bath. Unwind in the screened lanai with a private hot tub, ideal for year round relaxation. Residents enjoy resort style amenities, including a 6,000 square foot clubhouse, fitness center, heated pools, spa, poolside cabanas, pickleball and tennis courts, fire pit, playground and dog park. HOA fees cover lawn care, hedge trimming and irrigation maintenance for effortless living. The community is gated and golf cart friendly, with convenient access to top shopping, dining and the Suncoast Expressway. This move in ready home is waiting for you so schedule your private tour today!
All
Similar
Features
Appliances
- Dishwasher
- Microwave
- Range
- Refrigerator
Home Owners Association Fee
- 1221.00
Home Owners Association Fee Includes
- Common Area Taxes
- Pool
- Escrow Reserves Fund
- Maintenance Grounds
- Recreational Facilities
Association Name
- Veronica Criscuoli
Association Phone
- 866-378-1099
Builder Model
- The Roma
Builder Name
- Taylor Morrison
Carport Spaces
- 0.00
Close Date
- 0000-00-00
Cooling
- Central Air
Country
- US
Covered Spaces
- 0.00
Exterior Features
- Sliding Doors
Flooring
- Carpet
- Tile
Furnished
- Negotiable
Garage Spaces
- 2.00
Heating
- Central
High School
- River Ridge High-PO
Insurance Expense
- 0.00
Interior Features
- Living Room/Dining Room Combo
- Walk-In Closet(s)
Legal Description
- ESPLANADE AT STARKEY RANCH PHASES 2A & 2B PB 76 PG 008 LOT 160
Levels
- One
Living Area
- 1689.00
Middle School
- Starkey Ranch K-8
Area Major
- 33556 - Odessa
Net Operating Income
- 0.00
Occupant Type
- Owner
Open Parking Spaces
- 0.00
Other Expense
- 0.00
Parcel Number
- 17-26-20-0040-00000-1600
Pets Allowed
- Yes
Property Type
- Residential
Roof
- Tile
School Elementary
- Starkey Ranch K-8
Sewer
- Private Sewer
Tax Year
- 2023
Township
- 26
Utilities
- Electricity Connected
- Public
Views
- 16
Virtual Tour Url
- https://www.zillow.com/view-imx/9b08a588-9fff-4efb-bcd7-a7e8753964f6?setAttribution=mls&wl=true&initialViewType=pano&utm_source=dashboard
Water Source
- Public
Year Built
- 2019
Zoning Code
- MPUD
Listings provided courtesy of The Hernando County Association of Realtors MLS.
Listing Data ©2025 REALTOR® Association of Citrus County
The information provided by this website is for the personal, non-commercial use of consumers and may not be used for any purpose other than to identify prospective properties consumers may be interested in purchasing.Display of MLS data is usually deemed reliable but is NOT guaranteed accurate.
Datafeed Last updated on April 26, 2025 @ 12:00 am
©2006-2025 brokerIDXsites.com - https://brokerIDXsites.com
