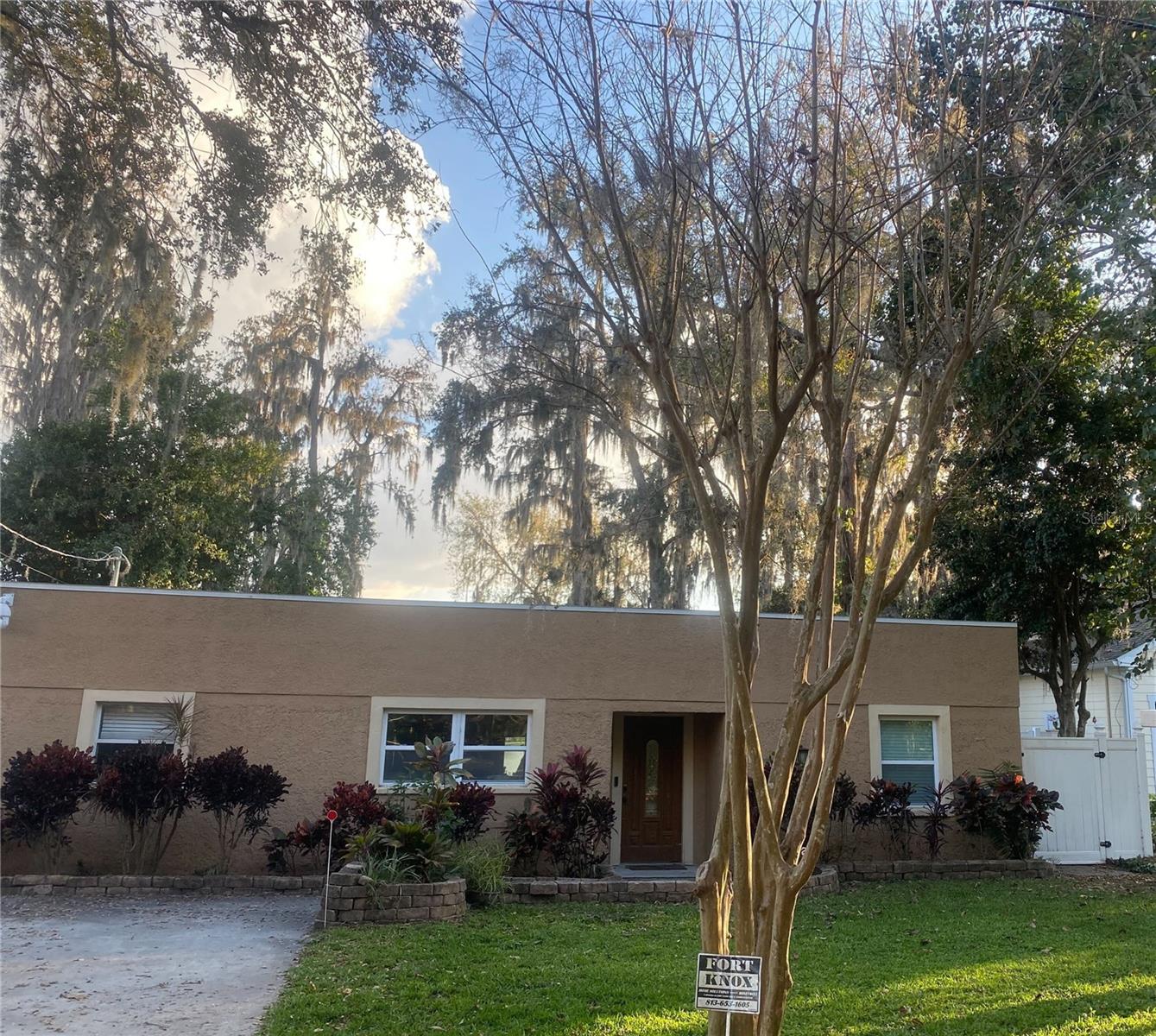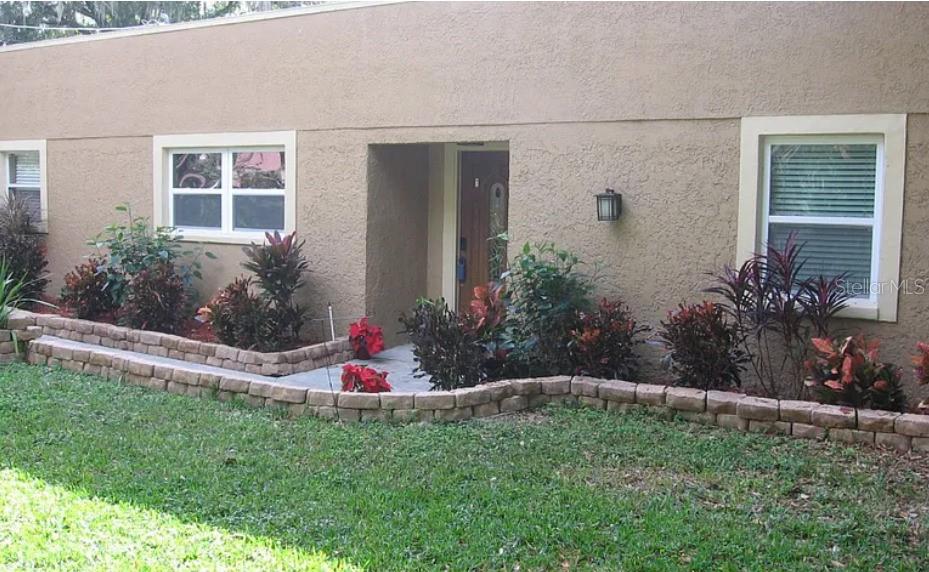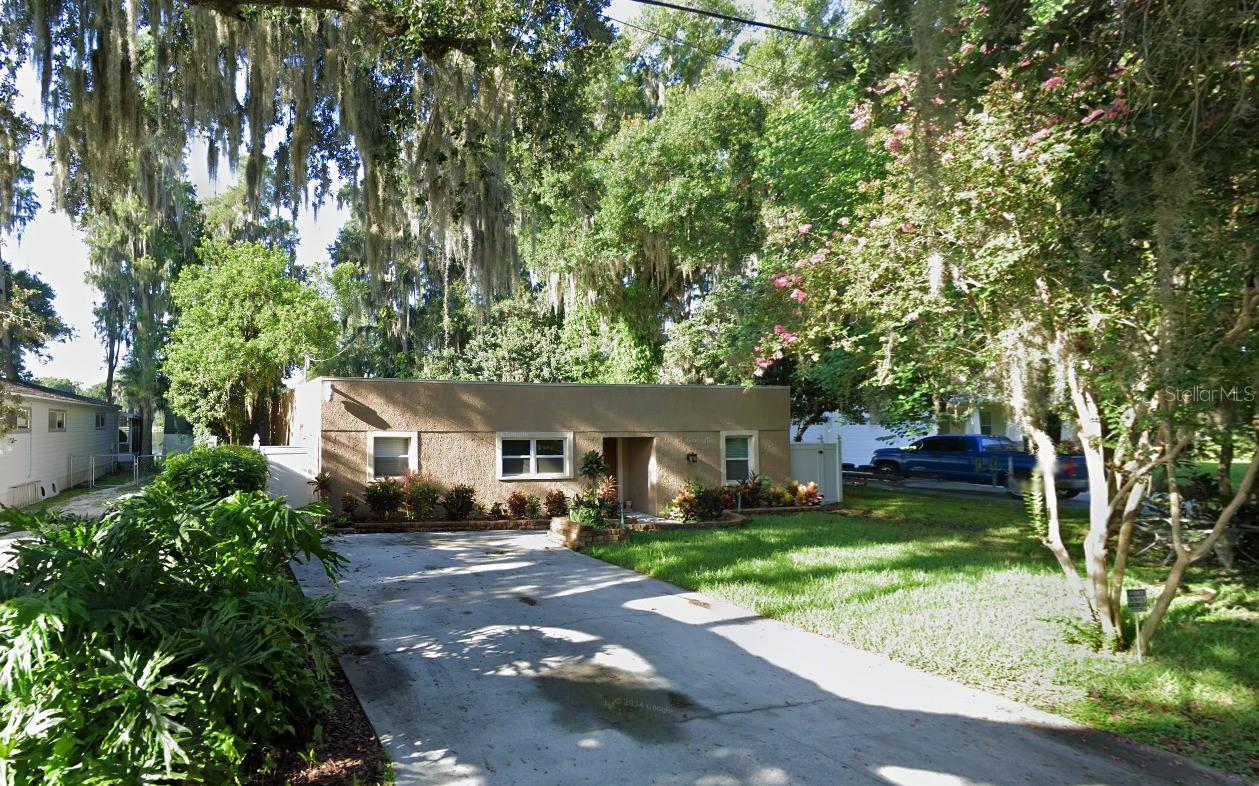
- Michael Apt, REALTOR ®
- Tropic Shores Realty
- Mobile: 352.942.8247
- michaelapt@hotmail.com
Share this property:
Contact Michael Apt
Schedule A Showing
Request more information
- Home
- Property Search
- Search results
- 5704 Half Moon Lake Road, TAMPA, FL 33625
Property Photos


























































- MLS#: TB8353127 ( Residential )
- Street Address: 5704 Half Moon Lake Road
- Viewed: 126
- Price: $595,000
- Price sqft: $69
- Waterfront: Yes
- Wateraccess: Yes
- Waterfront Type: Lake Front
- Year Built: 1958
- Bldg sqft: 8652
- Bedrooms: 4
- Total Baths: 3
- Full Baths: 3
- Days On Market: 40
- Additional Information
- Geolocation: 28.0997 / -82.5488
- County: HILLSBOROUGH
- City: TAMPA
- Zipcode: 33625
- Subdivision: Unplatted
- Elementary School: Northwest HB
- Middle School: Hill HB
- High School: Steinbrenner High School
- Provided by: LPT REALTY, LLC.
- Contact: Larry Fischer
- 877-366-2213

- DMCA Notice
-
DescriptionNestled along the serene shores of Half Moon Lake, this stunning waterfront home offers a rare blend of tranquility and modern comfort. With 60 feet of lake frontage and the ability to enjoy skiing right from your backyard, this is the ultimate retreat for those who crave both relaxation and adventure. Step inside and be greeted by an open floor plan designed for seamless living. The expansive living room, measuring an impressive 29x21, is flooded with natural light that dances across the elegant ceramic tile flooring. Sliding doors lead to an enclosed patio and deck area, perfect for soaking in the breathtaking water views or entertaining guests as the sun sets over the lake. The heart of the home, the kitchen, is a chefs delight. With a generous 14x12 layout, it boasts sleek countertops, a breakfast bar, and top of the line appliances, including a dishwasher, disposal, microwave, range, and refrigerator. Whether you're preparing a quick snack or a gourmet meal, this space is both functional and stylish. Retreat to the spacious primary suite, where comfort meets sophistication. The en suite bathroom adds a touch of luxury, providing a private sanctuary to unwind. Three additional bedrooms, each thoughtfully designed with plush carpeting, offer ample space for family, guests, or a home office. The home also features a dedicated laundry room, making daily tasks a breeze. The propertys exterior is just as captivating as its interior. Mature landscaping and lush trees create a picturesque setting, while the vinyl fencing provides both privacy and charm. The outdoor grill area is ideal for weekend barbecues, and the enclosed patio ensures year round enjoyment of the stunning lake views. Built with solid concrete and stucco construction and topped with a durable membrane roof, this home is designed to stand the test of time. Central air and heating provide year round comfort, while smart home features add a touch of modern convenience. With no HOA restrictions, the possibilities for this property are endless. Whether you're looking for a peaceful lakeside retreat, a place to entertain, or a home that embraces the Florida lifestyle, this gem on Half Moon Lake is waiting for you.
All
Similar
Features
Waterfront Description
- Lake Front
Appliances
- Dishwasher
- Disposal
- Microwave
- Range
- Refrigerator
Home Owners Association Fee
- 0.00
Carport Spaces
- 0.00
Close Date
- 0000-00-00
Cooling
- Central Air
Country
- US
Covered Spaces
- 0.00
Exterior Features
- Outdoor Grill
- Sliding Doors
Fencing
- Vinyl
Flooring
- Carpet
- Tile
Garage Spaces
- 0.00
Heating
- Central
High School
- Steinbrenner High School
Insurance Expense
- 0.00
Interior Features
- Eat-in Kitchen
- Open Floorplan
- Smart Home
Legal Description
- TRACT BEG 195.76 FT E OF SW COR OF E 1/2 OF W 1/2 OF SW 1/4 OF SW 1/4 AND RUN E 60 FT N 200 FT W 60 FT AND S 200 FT TO BEG
Levels
- One
Living Area
- 2151.00
Lot Features
- Oversized Lot
Middle School
- Hill-HB
Area Major
- 33625 - Tampa / Carrollwood
Net Operating Income
- 0.00
Occupant Type
- Owner
Open Parking Spaces
- 0.00
Other Expense
- 0.00
Other Structures
- Other
Parcel Number
- U-30-27-18-ZZZ-000000-68580.0
Parking Features
- None
Property Type
- Residential
Roof
- Membrane
- Other
School Elementary
- Northwest-HB
Sewer
- Public Sewer
Style
- Contemporary
- Mediterranean
Tax Year
- 2024
Township
- 27
Utilities
- Cable Available
- Public
View
- Water
Views
- 126
Virtual Tour Url
- https://www.zillow.com/view-imx/b94560b6-8948-48eb-84b7-16bdb3dd34da
Water Source
- Public
Year Built
- 1958
Zoning Code
- RSC-4
Listings provided courtesy of The Hernando County Association of Realtors MLS.
Listing Data ©2025 REALTOR® Association of Citrus County
The information provided by this website is for the personal, non-commercial use of consumers and may not be used for any purpose other than to identify prospective properties consumers may be interested in purchasing.Display of MLS data is usually deemed reliable but is NOT guaranteed accurate.
Datafeed Last updated on April 3, 2025 @ 12:00 am
©2006-2025 brokerIDXsites.com - https://brokerIDXsites.com
