
- Michael Apt, REALTOR ®
- Tropic Shores Realty
- Mobile: 352.942.8247
- michaelapt@hotmail.com
Share this property:
Contact Michael Apt
Schedule A Showing
Request more information
- Home
- Property Search
- Search results
- 726 Seagate Drive 726, TAMPA, FL 33602
Property Photos
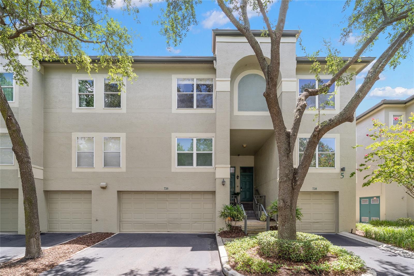

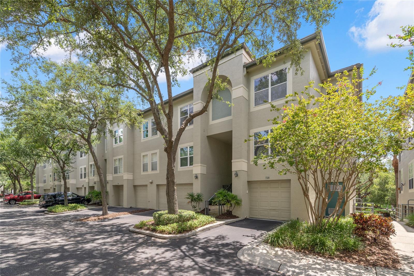
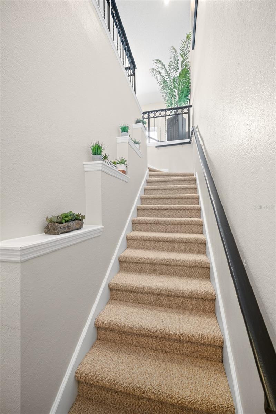
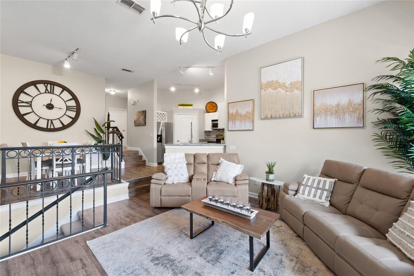
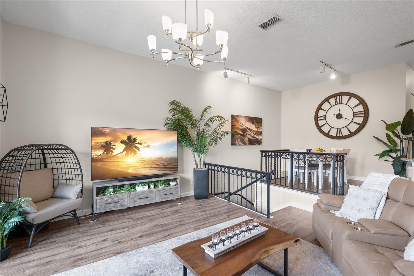
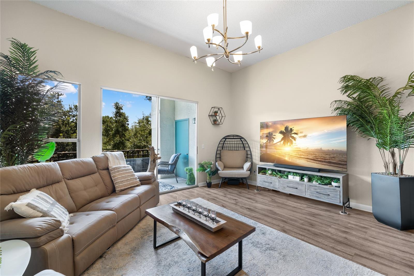
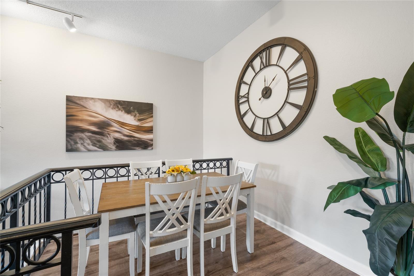
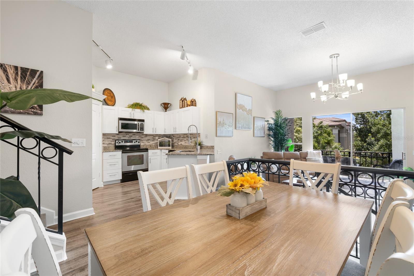
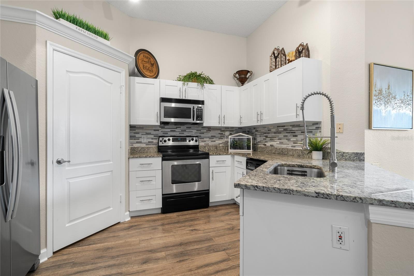
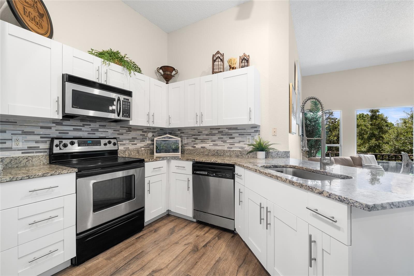
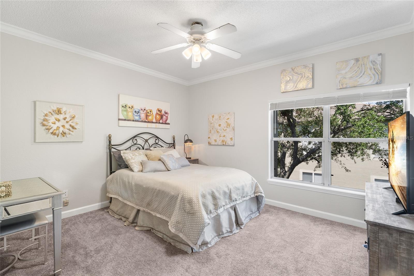
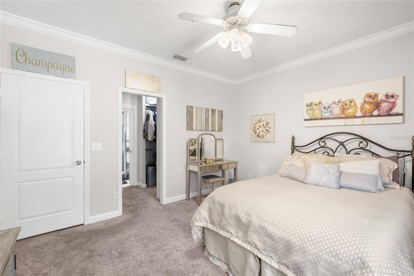
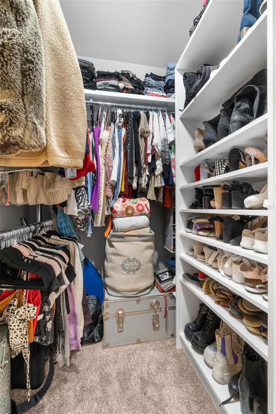
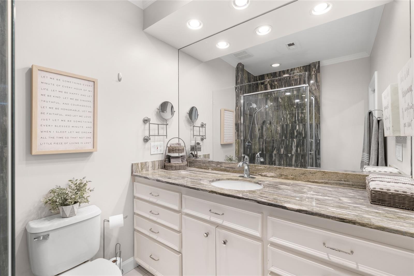
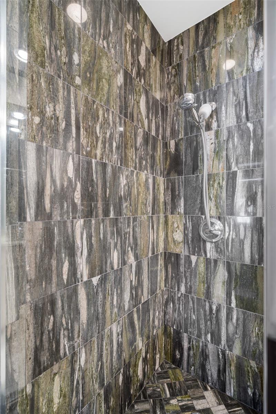
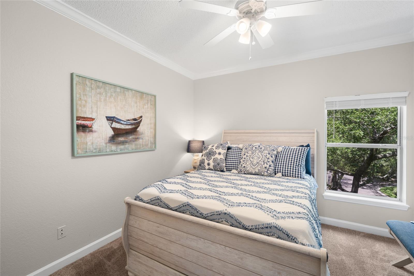
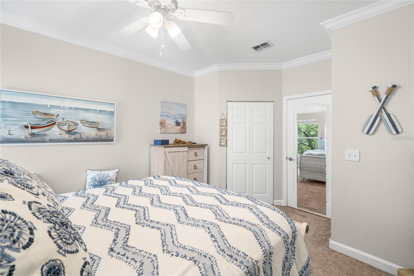
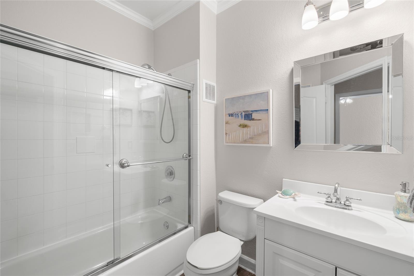
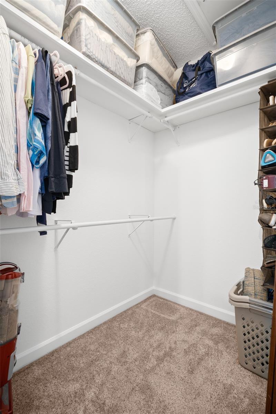
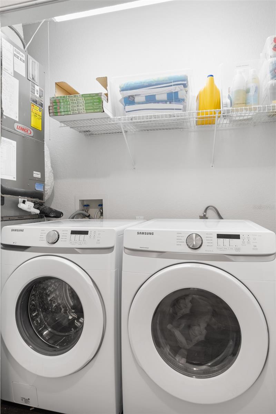
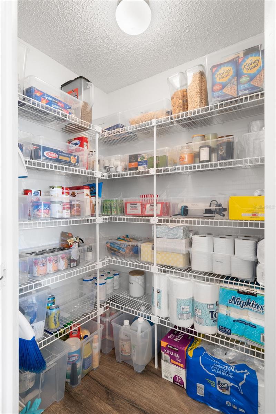
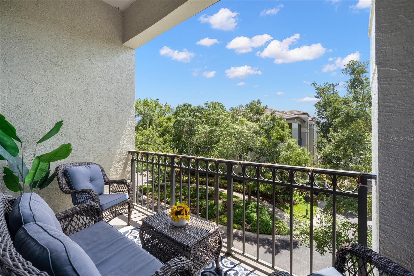
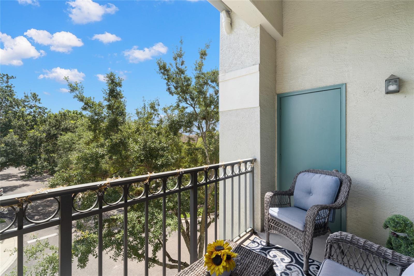
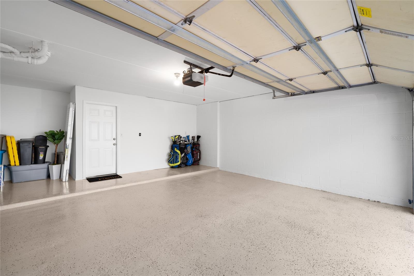
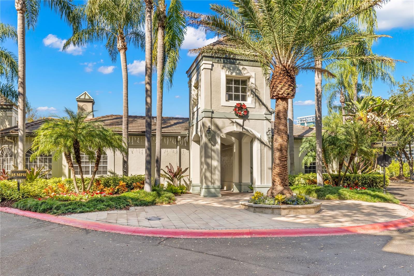
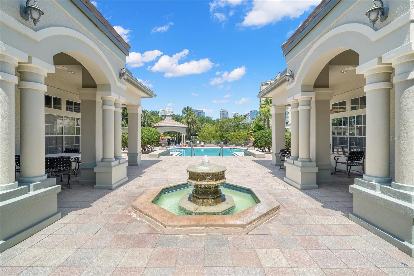
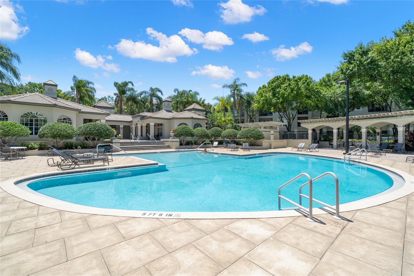
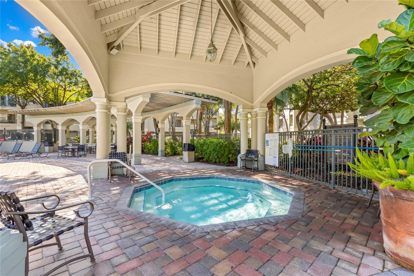
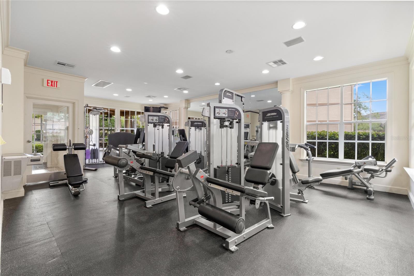
- MLS#: TB8354615 ( Residential )
- Street Address: 726 Seagate Drive 726
- Viewed: 38
- Price: $596,000
- Price sqft: $326
- Waterfront: No
- Year Built: 1993
- Bldg sqft: 1827
- Bedrooms: 2
- Total Baths: 2
- Full Baths: 2
- Garage / Parking Spaces: 2
- Days On Market: 15
- Acreage: 2.00 acres
- Additional Information
- Geolocation: 27.9389 / -82.4491
- County: HILLSBOROUGH
- City: TAMPA
- Zipcode: 33602
- Subdivision: Island Place A Condo
- Building: Island Place A Condo
- Elementary School: Gorrie HB
- Middle School: Wilson HB
- High School: Plant HB
- Provided by: CHARLES RUTENBERG REALTY INC
- Contact: Vojtech Bosek
- 727-538-9200

- DMCA Notice
-
DescriptionTampa living at its very best. Located within the highly desired island place community on prestigious harbor island. The property features two bedrooms, two bathrooms with a spacious attached two car garage and oversized second floor balcony welcoming the morning sun. One steps into the unit and immediately takes in the open floorplan,elevated ceilings and upgraded lighting. The chef's kitchen is elegantly complimented with granite counter tops, vast white cabinets and newer stainless steel appliances. The primary bedroom with ensuite has a large finished walk in closet and a grand primary bathroom. Adjacent to the primary bedroom is a generously sized bedroom also with a finished walk in closet. Walk outside onto the balcony directly from the family room and take in all the amenities that this resort syle community has to offer. For convenience there is a laundry closet with new front load washer and matching dryer. If its storage space that you need the unit features a large lanai closet (10ft ceiling) and oversized newly painted two car garage with tastefully finished epoxy flooring. This property sits behind the 24 hour manned security gate and features two resort style pools, fitness center, tennis courts,jacuzzi's, car wash station and water front walking areas to watch the boats and wildlife go by. The exclusive property is all within a short walking distance to downtown tampa, amelie arena, channelside entertaining complex and of course fine dining and high end shopping. The a school rating is from the elementary through high school
All
Similar
Features
Appliances
- Cooktop
- Dishwasher
- Disposal
- Dryer
- Electric Water Heater
- Exhaust Fan
- Microwave
- Range
- Refrigerator
- Washer
Association Amenities
- Clubhouse
- Fitness Center
Home Owners Association Fee
- 843.00
Home Owners Association Fee Includes
- Guard - 24 Hour
- Pool
- Escrow Reserves Fund
- Insurance
- Maintenance Structure
- Maintenance Grounds
- Pest Control
- Private Road
- Sewer
- Trash
- Water
Association Name
- Lubee Dandressol
Association Phone
- 813-227-9724
Carport Spaces
- 0.00
Close Date
- 0000-00-00
Cooling
- Central Air
Country
- US
Covered Spaces
- 0.00
Exterior Features
- Balcony
- Sliding Doors
- Storage
Flooring
- Carpet
- Hardwood
- Laminate
Furnished
- Unfurnished
Garage Spaces
- 2.00
Heating
- Central
High School
- Plant-HB
Insurance Expense
- 0.00
Interior Features
- Ceiling Fans(s)
- Eat-in Kitchen
- Open Floorplan
- Walk-In Closet(s)
- Window Treatments
Legal Description
- ISLAND PLACE A CONDOMINIUM UNIT 726 BLDG 5 AND AN UNDIV INT IN COMMON ELEMENTS
Levels
- Two
Living Area
- 1293.00
Lot Features
- FloodZone
- City Limits
- Near Marina
- Near Public Transit
- Sidewalk
- Paved
- Private
Middle School
- Wilson-HB
Area Major
- 33602 - Tampa
Net Operating Income
- 0.00
Occupant Type
- Tenant
Open Parking Spaces
- 0.00
Other Expense
- 0.00
Parcel Number
- A-19-29-19-5QW-000005-00726.0
Parking Features
- Assigned
- Covered
- Garage Door Opener
- Ground Level
- Guest
Pets Allowed
- Breed Restrictions
- Yes
Possession
- Close Of Escrow
Property Condition
- Completed
Property Type
- Residential
Roof
- Tile
School Elementary
- Gorrie-HB
Sewer
- Public Sewer
Style
- Elevated
- Other
Tax Year
- 2024
Township
- 29
Unit Number
- 726
Utilities
- Cable Available
- Cable Connected
- Electricity Available
- Electricity Connected
- Fire Hydrant
View
- City
Views
- 38
Virtual Tour Url
- https://www.propertypanorama.com/instaview/stellar/TB8354615
Water Source
- Public
Year Built
- 1993
Zoning Code
- PD-A
Listings provided courtesy of The Hernando County Association of Realtors MLS.
Listing Data ©2025 REALTOR® Association of Citrus County
The information provided by this website is for the personal, non-commercial use of consumers and may not be used for any purpose other than to identify prospective properties consumers may be interested in purchasing.Display of MLS data is usually deemed reliable but is NOT guaranteed accurate.
Datafeed Last updated on April 10, 2025 @ 12:00 am
©2006-2025 brokerIDXsites.com - https://brokerIDXsites.com
