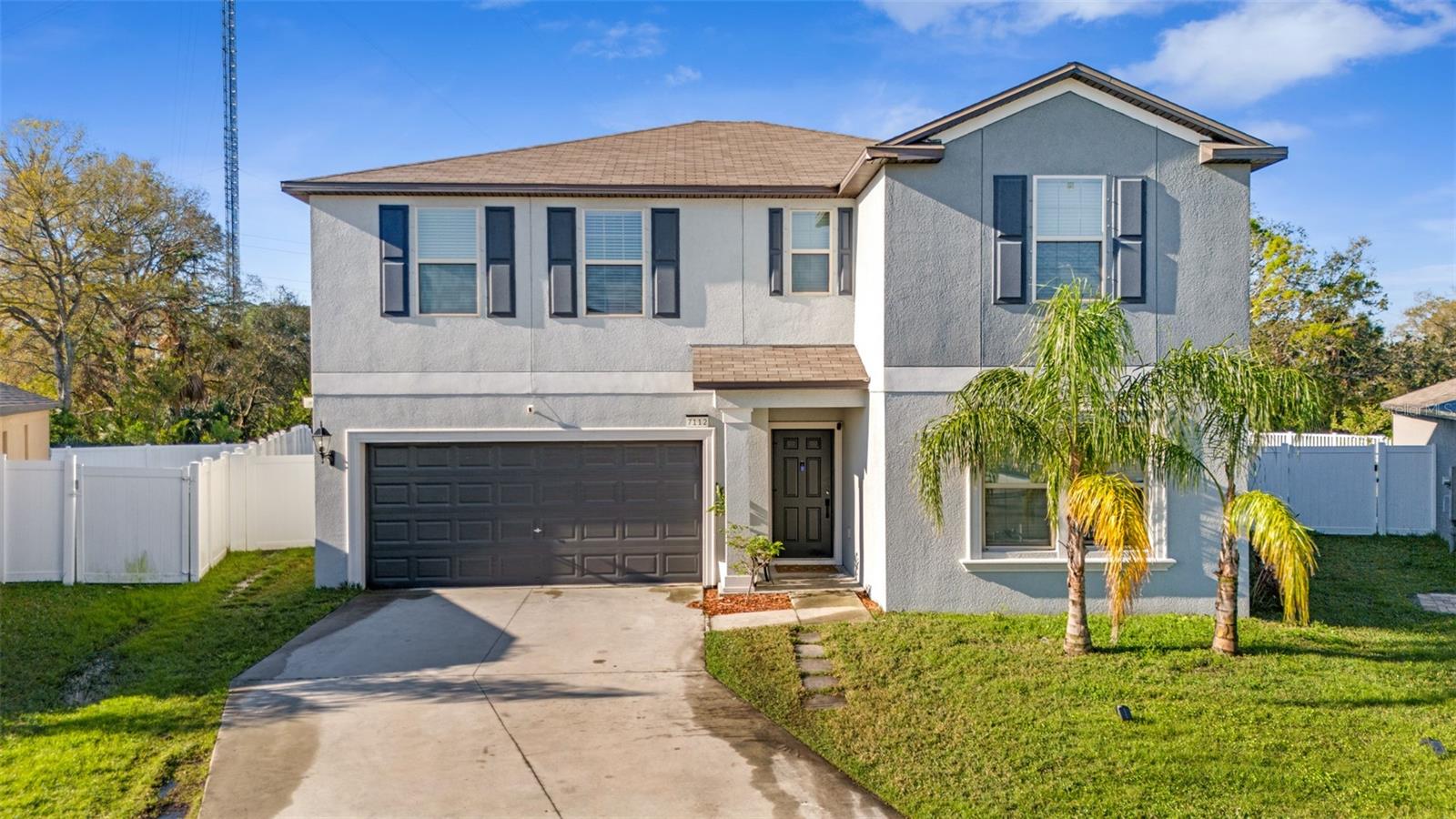
- Michael Apt, REALTOR ®
- Tropic Shores Realty
- Mobile: 352.942.8247
- michaelapt@hotmail.com
Share this property:
Contact Michael Apt
Schedule A Showing
Request more information
- Home
- Property Search
- Search results
- 7112 Samuel Ivy Drive, TAMPA, FL 33619
Property Photos











































- MLS#: TB8355636 ( Residential )
- Street Address: 7112 Samuel Ivy Drive
- Viewed: 77
- Price: $589,000
- Price sqft: $147
- Waterfront: No
- Year Built: 2021
- Bldg sqft: 4010
- Bedrooms: 6
- Total Baths: 3
- Full Baths: 3
- Garage / Parking Spaces: 2
- Days On Market: 125
- Additional Information
- Geolocation: 27.9083 / -82.376
- County: HILLSBOROUGH
- City: TAMPA
- Zipcode: 33619
- Subdivision: Touchstone Ph 4
- Provided by: HOME PRIME REALTY LLC
- Contact: JENNIFER GUTIERREZ
- 813-497-4441

- DMCA Notice
-
DescriptionWelcome to this stunning 6 bedroom, 3 bathroom home. This spacious home offers an open concept floor plan perfect for entertaining and everyday living.Situated on a generous 12,245 sq. ft. lot, the home boasts a modern kitchen with gorgeous quartz countertops, ideal for meal prep and hosting gatherings. Each bedroom is bright and spacious, providing comfort and privacy for everyone. Upstairs feels like a home of its own with a massive 20x20 loft, ready to accommodate your needswhether its a second living area, playroom, or home office. Step outside to your expansive 20x30 screened in paved patio, a dream space for barbecues, entertaining, or simply unwinding. Enjoy the perks of newer construction with thoughtful upgrades already in place. Located in the desirable Touchstone community, this home offers easy access to shopping, dining, the Selmon Expressway, and endless entertainment options. Dont miss out on this incredible opportunity! Schedule your tour today and make this dream home yours!
All
Similar
Features
Appliances
- Dishwasher
- Range
- Refrigerator
- Washer
Home Owners Association Fee
- 14.17
Association Name
- Kevin Perkins with HomeRiver Group
Association Phone
- (813)600-5090
Carport Spaces
- 0.00
Close Date
- 0000-00-00
Cooling
- Central Air
Country
- US
Covered Spaces
- 0.00
Exterior Features
- Sliding Doors
Flooring
- Ceramic Tile
Garage Spaces
- 2.00
Heating
- Central
Insurance Expense
- 0.00
Interior Features
- High Ceilings
- Stone Counters
Legal Description
- TOUCHSTONE PHASE 4 LOT 27 BLOCK 17
Levels
- Two
Living Area
- 3362.00
Area Major
- 33619 - Tampa / Palm River / Progress Village
Net Operating Income
- 0.00
Occupant Type
- Owner
Open Parking Spaces
- 0.00
Other Expense
- 0.00
Parcel Number
- U-35-29-19-C1R-000017-00027.0
Pets Allowed
- Cats OK
Property Type
- Residential
Roof
- Shingle
Sewer
- Public Sewer
Tax Year
- 2024
Township
- 29
Utilities
- Cable Connected
- Public
Views
- 77
Virtual Tour Url
- https://www.propertypanorama.com/instaview/stellar/TB8355636
Water Source
- Public
Year Built
- 2021
Zoning Code
- PD
Listings provided courtesy of The Hernando County Association of Realtors MLS.
Listing Data ©2025 REALTOR® Association of Citrus County
The information provided by this website is for the personal, non-commercial use of consumers and may not be used for any purpose other than to identify prospective properties consumers may be interested in purchasing.Display of MLS data is usually deemed reliable but is NOT guaranteed accurate.
Datafeed Last updated on July 4, 2025 @ 12:00 am
©2006-2025 brokerIDXsites.com - https://brokerIDXsites.com
