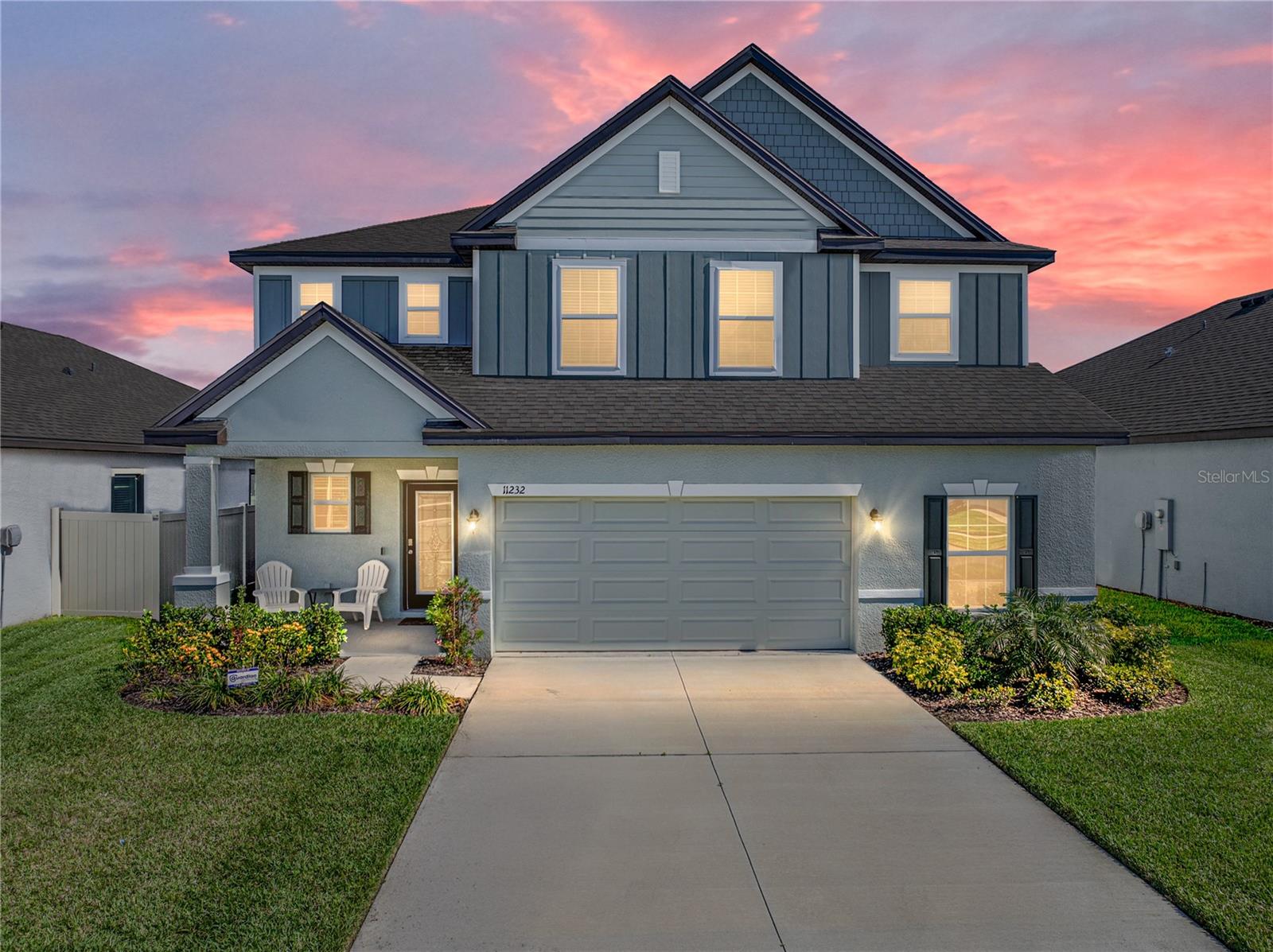
- Michael Apt, REALTOR ®
- Tropic Shores Realty
- Mobile: 352.942.8247
- michaelapt@hotmail.com
Share this property:
Contact Michael Apt
Schedule A Showing
Request more information
- Home
- Property Search
- Search results
- 11232 Bram Bay Court, SAN ANTONIO, FL 33576
Property Photos














































































- MLS#: TB8356251 ( Residential )
- Street Address: 11232 Bram Bay Court
- Viewed: 73
- Price: $599,570
- Price sqft: $142
- Waterfront: No
- Year Built: 2023
- Bldg sqft: 4237
- Bedrooms: 5
- Total Baths: 4
- Full Baths: 3
- 1/2 Baths: 1
- Garage / Parking Spaces: 2
- Days On Market: 127
- Additional Information
- Geolocation: 28.3209 / -82.3021
- County: PASCO
- City: SAN ANTONIO
- Zipcode: 33576
- Subdivision: Mirada Prcl 222
- Elementary School: San Antonio
- Middle School: Pasco
- High School: Pasco
- Provided by: KING & ASSOCIATES REAL ESTATE LLC
- Contact: Arielle Rios
- 352-458-0291

- DMCA Notice
-
DescriptionYour ticket to live in the areas most desirable Lagoon community Mirada awaits within this expansive 2 story, 5 bedroom (2 en suites!), 3.5 bath, 2 car garage home. Arrive to a stunning exterior with sidewalk lined streets, stone accents, lush mature landscaping, and a covered front porch, perfect for a morning cup of coffee! Step inside this meticulously designed entertainers floor plan, where open spaces and natural light set the tone for effortless living. The main living areas are thoughtfully laid out, offering an airy, light filled atmosphere that flows seamlessly from room to room with easy to maintain plank tile flooring. A chef inspired kitchen is the heart of the home, with a large central island featuring breakfast bar seating, a beautifully decorative backsplash, sleek stainless steel appliances, and quartz countertops. Ample storage ensures everything has its place, making this kitchen as functional as it is stylish! For the ultimate in indoor outdoor living, the living room opens effortlessly to the spacious screened porch via sliding glass doors, creating an ideal space for entertaining or simply enjoying the tranquil surroundings. The first floor also features a convenient half bathroom for guests, and a first floor primary bedroom with a full ensuite bathroom, making it the ultimate private place for in laws and other overnight guests. Upstairs, the massive 23x14 loft offers endless possibilities for a playroom, game room, media center, home office, and more! Accessed by double doors, an expansive owners retreat awaits offering plush carpeting, high ceilings, a large walk in closet, and an ensuite bathroom with dual sinks and vanity seating, a walk in shower, and a water closet. Three more generously sized bedrooms, a full guest bathroom with dual sinks and a tub/shower combo, and a 2nd floor laundry room complete the interior of this palatial 3,269 sq ft residence. Enjoy the peaceful outdoors, walk hand in hand down the sidewalk, or head down to the Mirada Lagoon where everyday feels like a vacation! This community features a 15 acre man made lagoon with sandy beaches, kayaking, swimming, paddle boarding, a swim up bar, and more. All just minutes from I 75 and a short drive to downtown San Antonio and Dade City. ULTRAFI internet and cable are included in the HOA fee. Call us today for your private showing and more information about this fantastic community!
All
Similar
Features
Appliances
- Dishwasher
- Dryer
- Microwave
- Range
- Refrigerator
- Washer
Home Owners Association Fee
- 248.65
Home Owners Association Fee Includes
- Cable TV
- Internet
Association Name
- Breeze Home
Association Phone
- 813-565-4663
Carport Spaces
- 0.00
Close Date
- 0000-00-00
Cooling
- Central Air
Country
- US
Covered Spaces
- 0.00
Exterior Features
- Lighting
- Sidewalk
- Sliding Doors
Flooring
- Carpet
- Tile
Garage Spaces
- 2.00
Heating
- Central
High School
- Pasco High-PO
Insurance Expense
- 0.00
Interior Features
- Eat-in Kitchen
- High Ceilings
- Living Room/Dining Room Combo
- Open Floorplan
- Primary Bedroom Main Floor
- PrimaryBedroom Upstairs
- Solid Wood Cabinets
- Split Bedroom
- Stone Counters
- Tray Ceiling(s)
- Walk-In Closet(s)
Legal Description
- MIRADA PARCEL 22-2 PB 85 PG 32 BLOCK 14 LOT 8
Levels
- Two
Living Area
- 3269.00
Lot Features
- Cul-De-Sac
- In County
- Landscaped
- Sidewalk
- Paved
Middle School
- Pasco Middle-PO
Area Major
- 33576 - San Antonio
Net Operating Income
- 0.00
Occupant Type
- Vacant
Open Parking Spaces
- 0.00
Other Expense
- 0.00
Parcel Number
- 10-25-20-0020-01400-0080
Parking Features
- Oversized
Pets Allowed
- Breed Restrictions
- Number Limit
- Yes
Property Type
- Residential
Roof
- Shingle
School Elementary
- San Antonio-PO
Sewer
- Public Sewer
Tax Year
- 2024
Township
- 25S
Utilities
- BB/HS Internet Available
- Electricity Connected
- Public
- Sewer Connected
- Water Connected
Views
- 73
Virtual Tour Url
- https://www.zillow.com/view-imx/bcf1f440-57ba-4a69-8b29-e30a0108ba2c? setAttribution=mls&wl=true&initialViewType=pano&utm_source=dashboard
Water Source
- Public
Year Built
- 2023
Zoning Code
- MPUD
Listings provided courtesy of The Hernando County Association of Realtors MLS.
Listing Data ©2025 REALTOR® Association of Citrus County
The information provided by this website is for the personal, non-commercial use of consumers and may not be used for any purpose other than to identify prospective properties consumers may be interested in purchasing.Display of MLS data is usually deemed reliable but is NOT guaranteed accurate.
Datafeed Last updated on July 6, 2025 @ 12:00 am
©2006-2025 brokerIDXsites.com - https://brokerIDXsites.com
