
- Michael Apt, REALTOR ®
- Tropic Shores Realty
- Mobile: 352.942.8247
- michaelapt@hotmail.com
Share this property:
Contact Michael Apt
Schedule A Showing
Request more information
- Home
- Property Search
- Search results
- 4702 Heron Lane, TAMPA, FL 33629
Property Photos
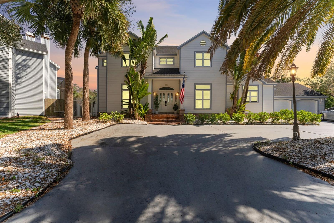

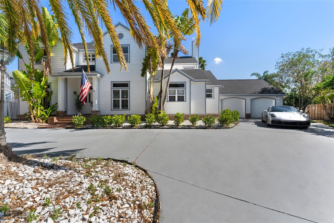
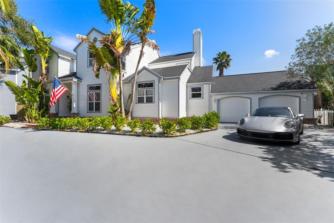
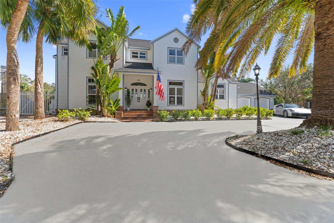
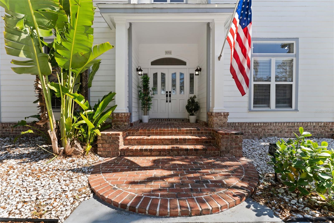
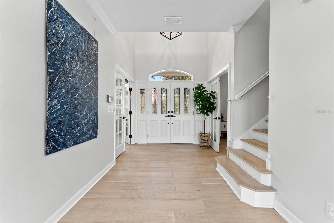
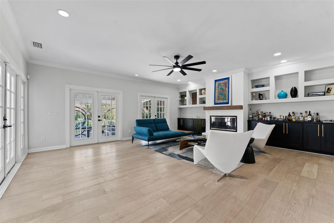
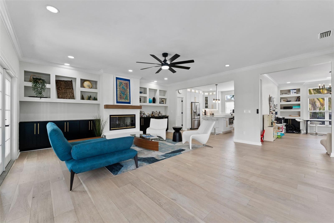
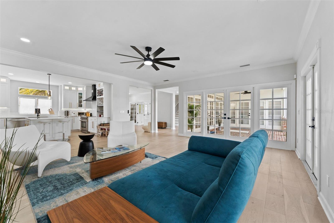
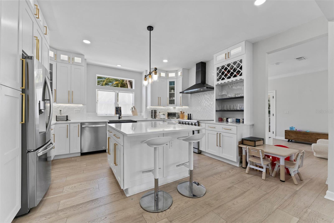
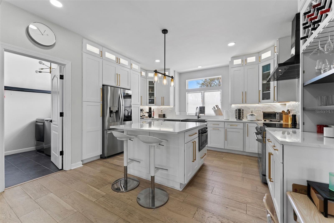
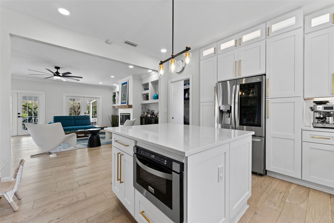
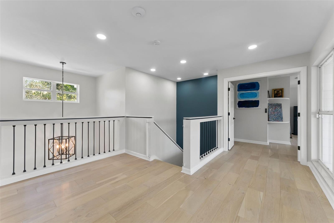
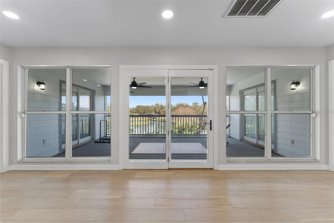
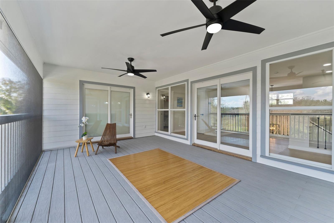
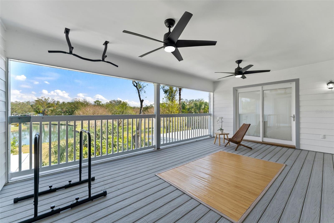
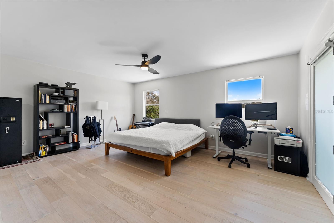
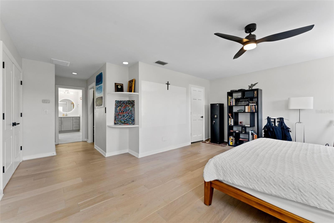
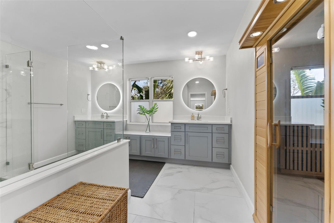
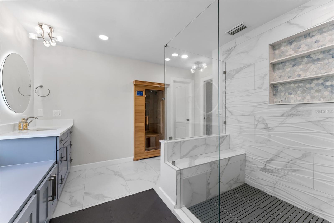
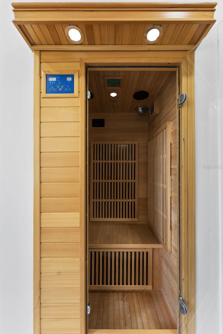
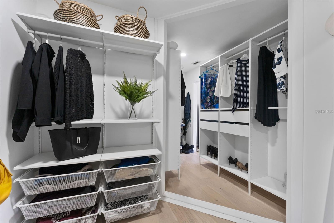
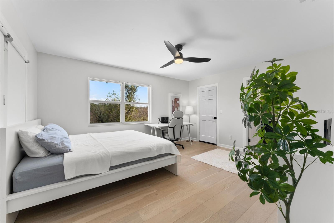
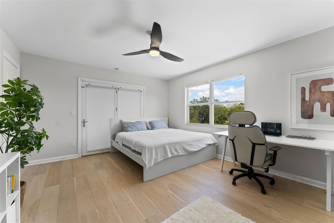
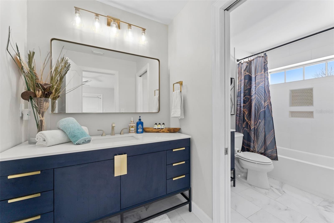
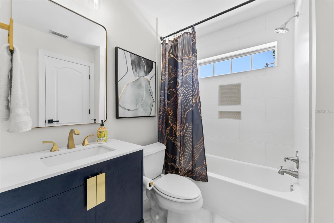
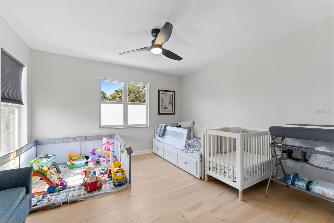
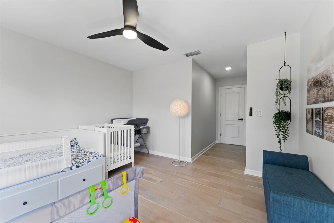
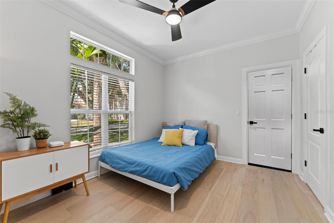
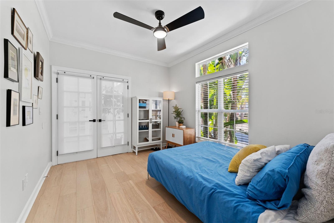
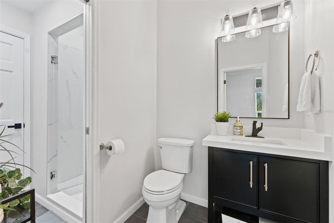
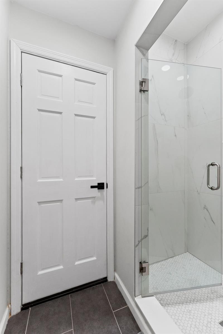
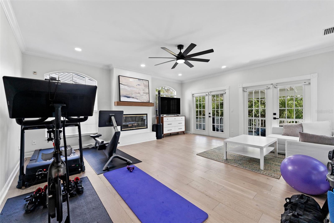
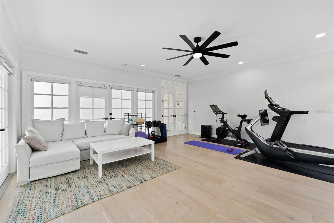
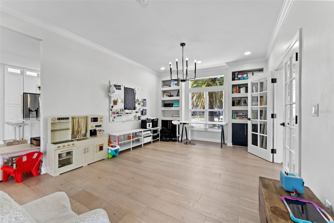
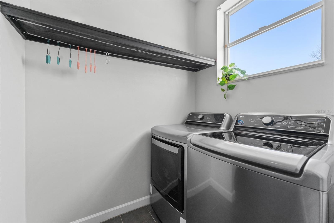
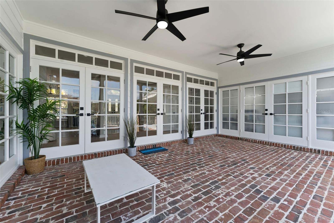
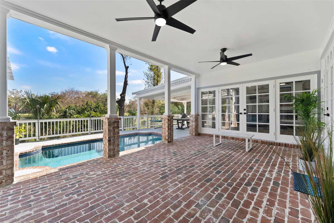
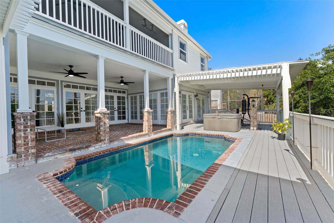
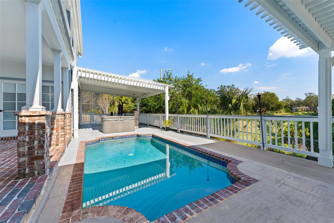
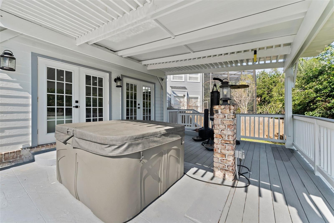
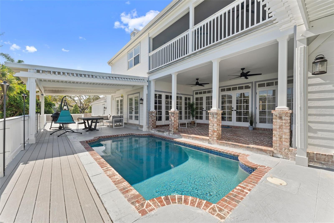
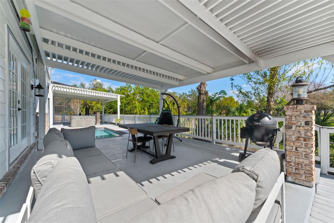
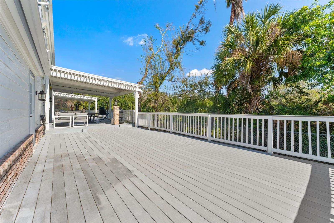
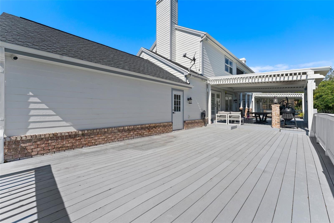
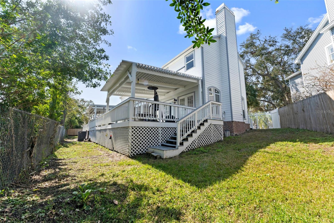
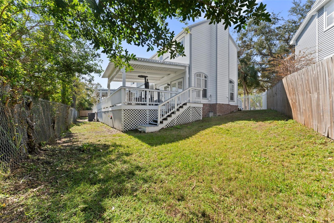
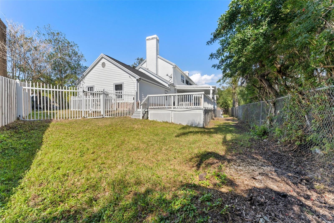
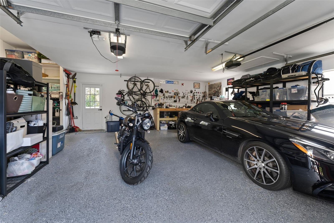
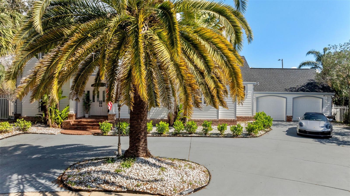
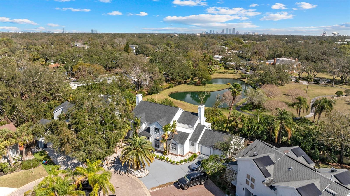
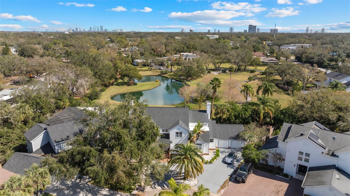
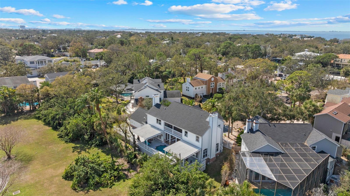
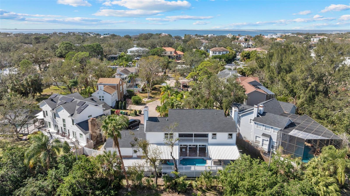
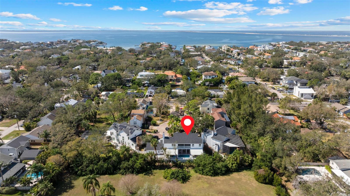
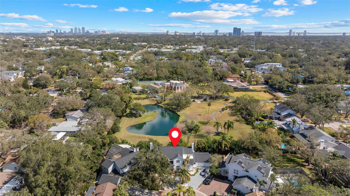
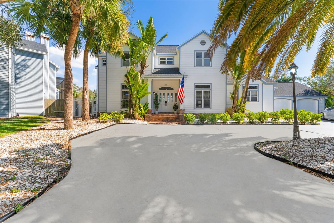
- MLS#: TB8356272 ( Residential )
- Street Address: 4702 Heron Lane
- Viewed: 74
- Price: $1,850,000
- Price sqft: $380
- Waterfront: No
- Year Built: 1988
- Bldg sqft: 4869
- Bedrooms: 4
- Total Baths: 3
- Full Baths: 3
- Garage / Parking Spaces: 2
- Days On Market: 46
- Additional Information
- Geolocation: 27.9258 / -82.5235
- County: HILLSBOROUGH
- City: TAMPA
- Zipcode: 33629
- Subdivision: 3sm Audubon Park
- High School: Plant HB
- Provided by: SMITH & ASSOCIATES REAL ESTATE
- Contact: Andrew Tadros
- 813-839-3800

- DMCA Notice
-
DescriptionLocated in the highly sought after Sunset Park neighborhood of Tampa, 4702 W Heron Ln is a stunning 4 bedroom, 3 bathroom single family home spanning 3,636 sq. ft. of beautifully designed living space. This exceptional residence features spacious interiors, high ceilings, and abundant natural light, creating an inviting and airy atmosphere. Perfect for entertaining, the home boasts multiple living areas, a gourmet kitchen with modern appliances, and an open concept design that seamlessly blends comfort and elegance. Step outside to your private backyard oasis, where a sparkling pool awaits, offering the perfect retreat for relaxation and outdoor gatherings. Situated in a prime location with convenient access to top rated schools, dining, and shopping, this home is the perfect combination of luxury, comfort, and convenience. Dont miss out on this incredible opportunityschedule your showing today!
All
Similar
Features
Appliances
- Dishwasher
- Disposal
- Dryer
- Freezer
- Microwave
- Refrigerator
- Washer
Home Owners Association Fee
- 400.00
Association Name
- Audubon Park Homeowners Association
Carport Spaces
- 0.00
Close Date
- 0000-00-00
Cooling
- Central Air
Country
- US
Covered Spaces
- 0.00
Exterior Features
- French Doors
- Lighting
Flooring
- Hardwood
- Tile
Furnished
- Negotiable
Garage Spaces
- 2.00
Heating
- Electric
High School
- Plant-HB
Insurance Expense
- 0.00
Interior Features
- Ceiling Fans(s)
- PrimaryBedroom Upstairs
- Thermostat
- Walk-In Closet(s)
Legal Description
- AUDUBON PARK LOT 4
Levels
- Two
Living Area
- 3636.00
Lot Features
- Cul-De-Sac
Area Major
- 33629 - Tampa / Palma Ceia
Net Operating Income
- 0.00
Occupant Type
- Owner
Open Parking Spaces
- 0.00
Other Expense
- 0.00
Parcel Number
- A-29-29-18-3SM-000000-00004.0
Parking Features
- Circular Driveway
- Driveway
- Garage Door Opener
Pets Allowed
- Yes
Pool Features
- Deck
- In Ground
Property Type
- Residential
Roof
- Shingle
Sewer
- Public Sewer
Tax Year
- 2024
Township
- 29
Utilities
- Public
Views
- 74
Virtual Tour Url
- https://www.propertypanorama.com/instaview/stellar/TB8356272
Water Source
- Public
Year Built
- 1988
Zoning Code
- RS-75
Listings provided courtesy of The Hernando County Association of Realtors MLS.
Listing Data ©2025 REALTOR® Association of Citrus County
The information provided by this website is for the personal, non-commercial use of consumers and may not be used for any purpose other than to identify prospective properties consumers may be interested in purchasing.Display of MLS data is usually deemed reliable but is NOT guaranteed accurate.
Datafeed Last updated on April 18, 2025 @ 12:00 am
©2006-2025 brokerIDXsites.com - https://brokerIDXsites.com
