
- Michael Apt, REALTOR ®
- Tropic Shores Realty
- Mobile: 352.942.8247
- michaelapt@hotmail.com
Share this property:
Contact Michael Apt
Schedule A Showing
Request more information
- Home
- Property Search
- Search results
- 4312 Sunray Court 36, TAMPA, FL 33615
Property Photos
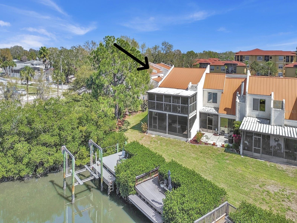

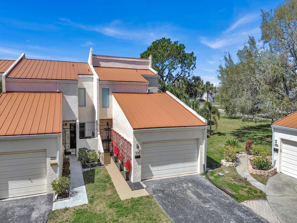
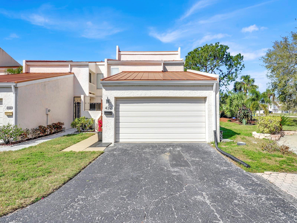
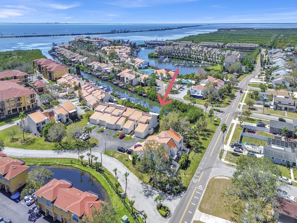
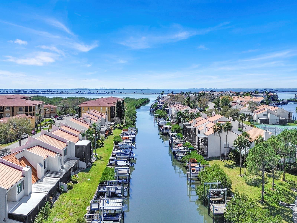
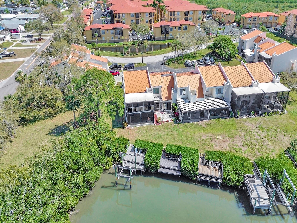
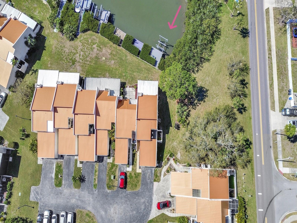
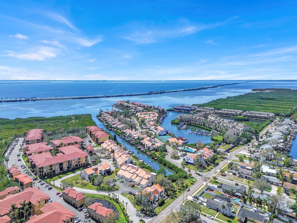
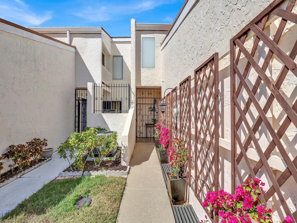
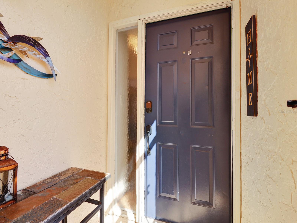
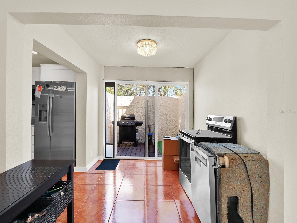
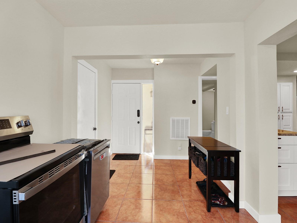
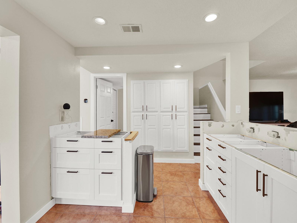
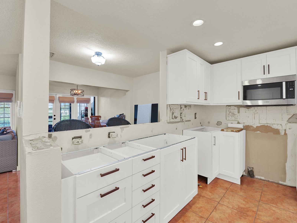
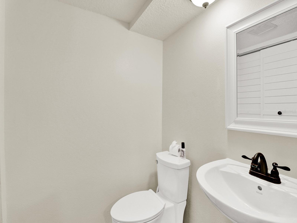
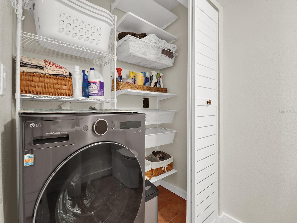
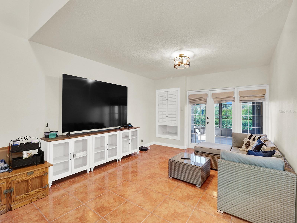
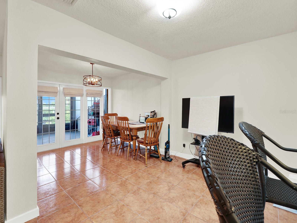
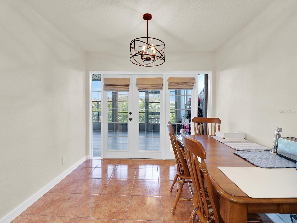
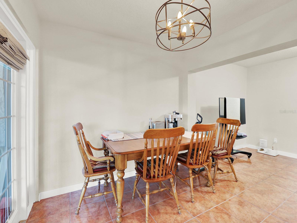
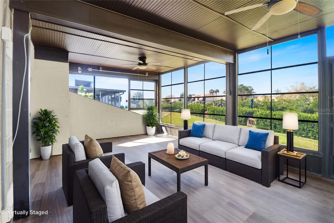
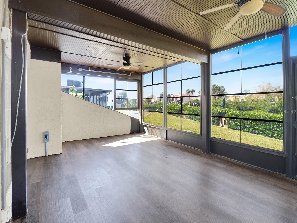
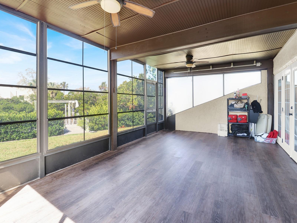
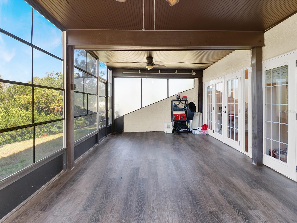
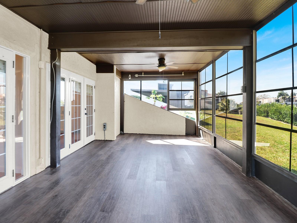
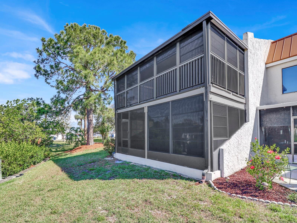
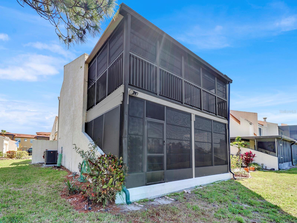
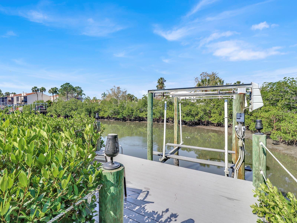
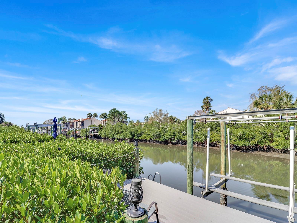
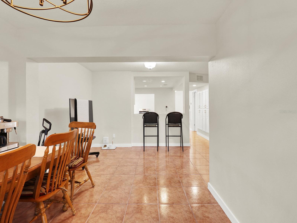
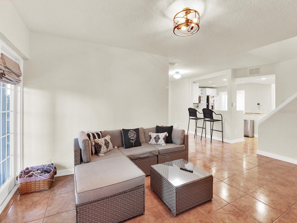
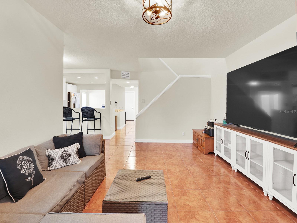
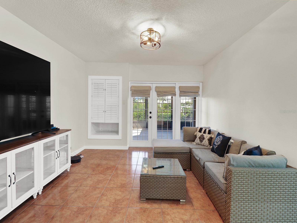
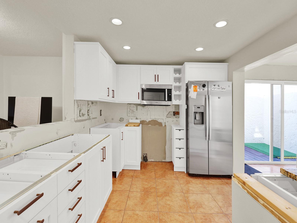
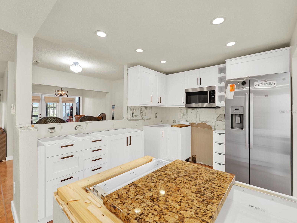
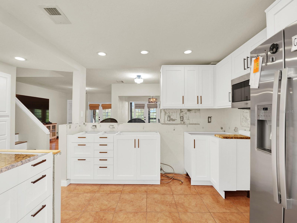
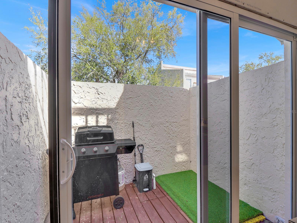
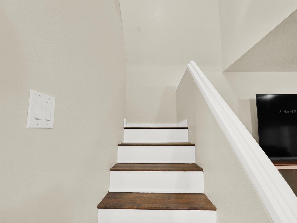
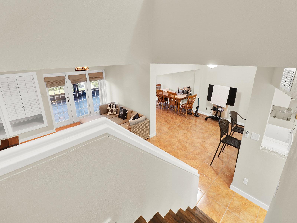
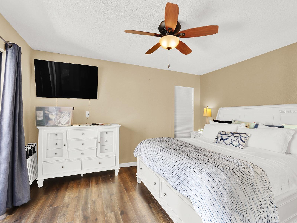
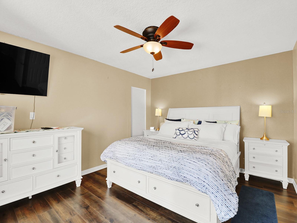
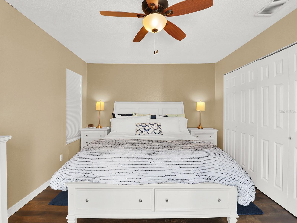
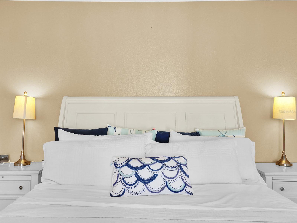
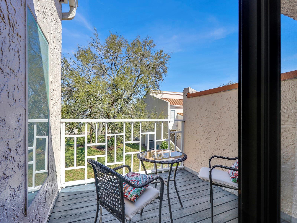
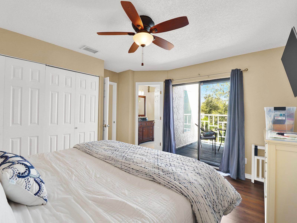
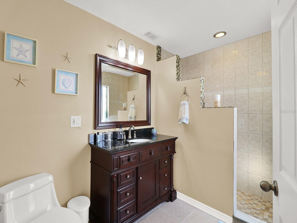
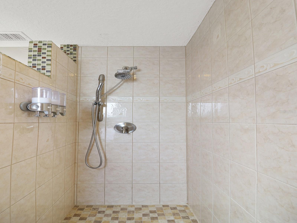
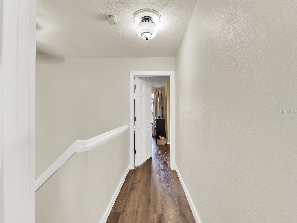
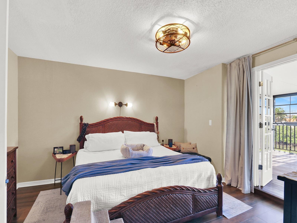
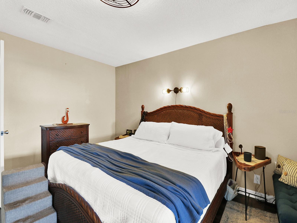
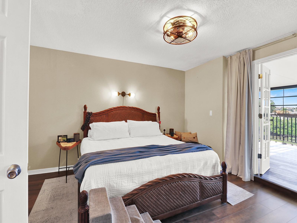
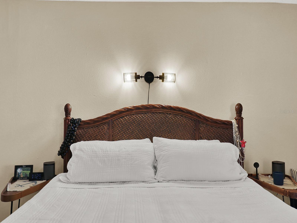
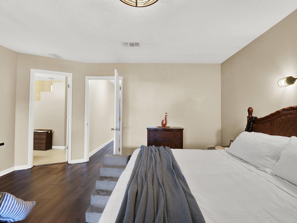
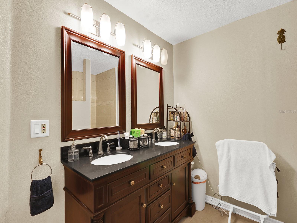
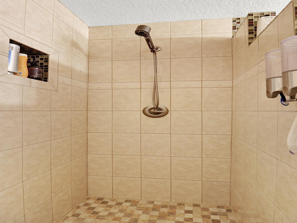
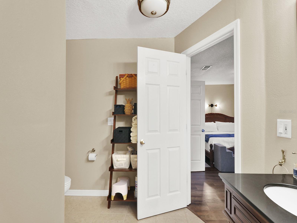
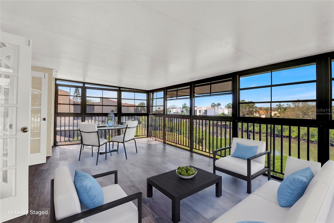
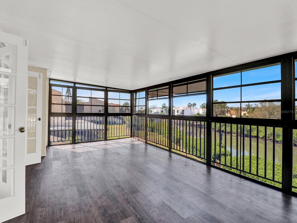
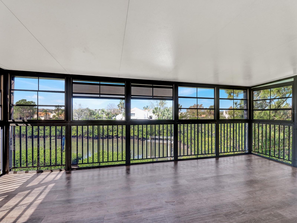
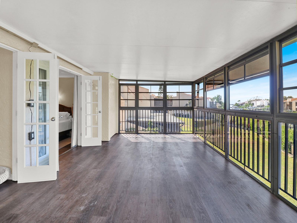
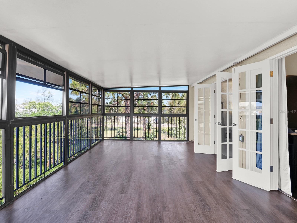
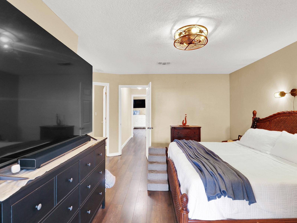
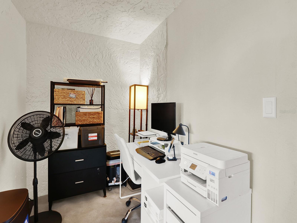
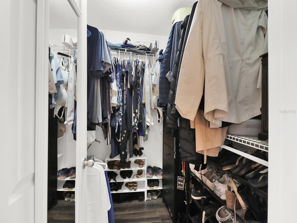
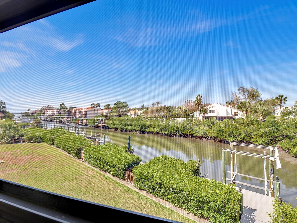
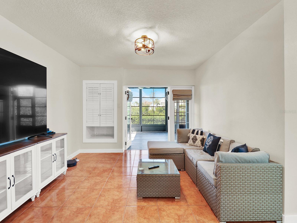
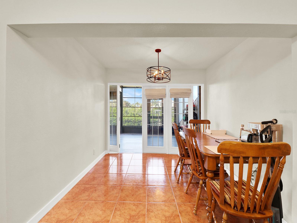
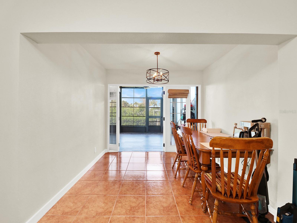
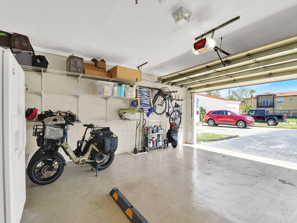
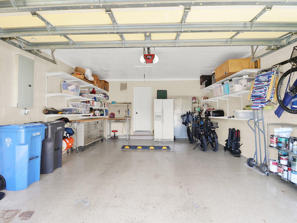
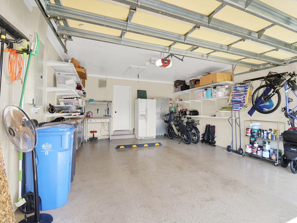
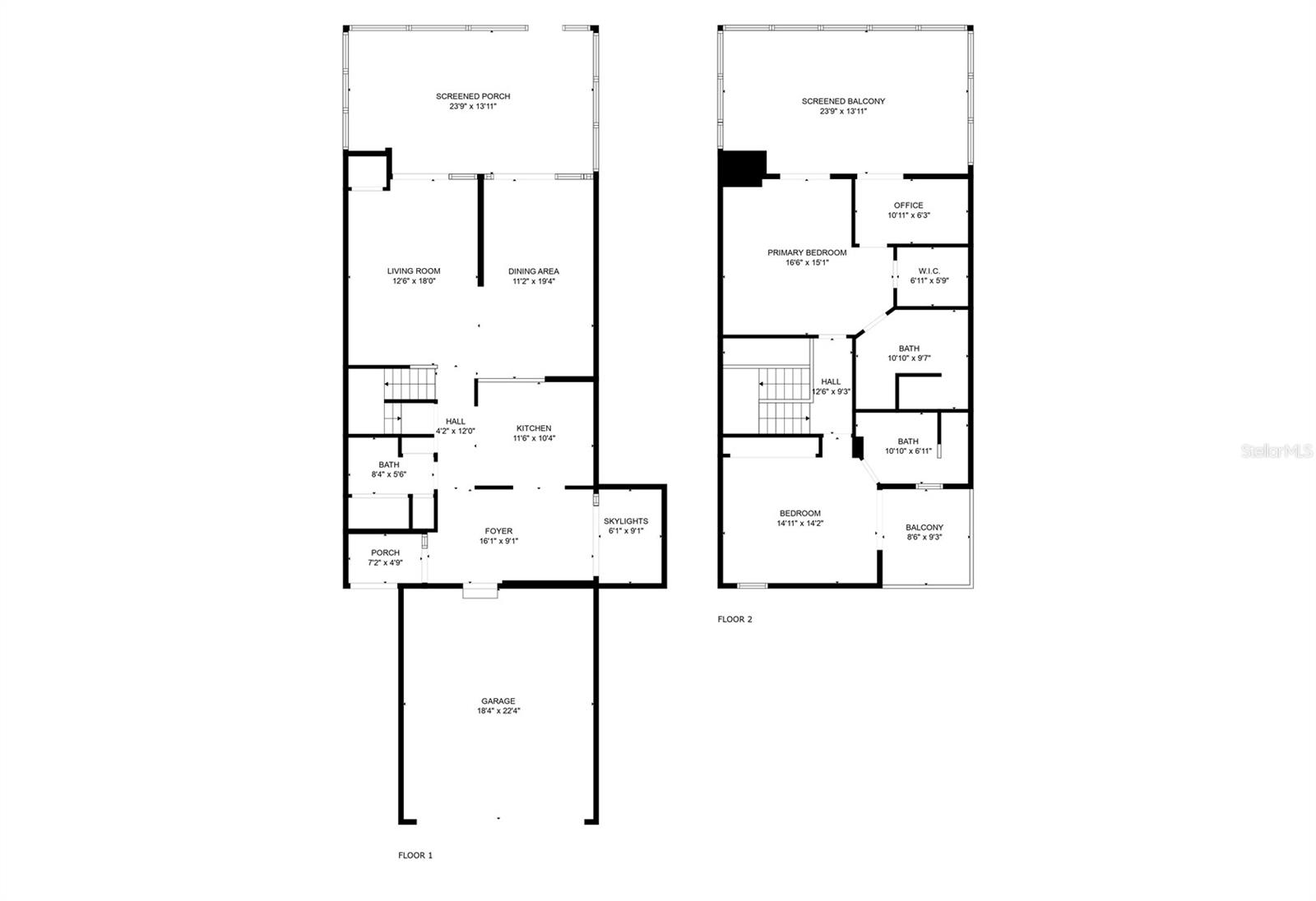
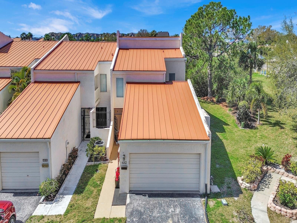
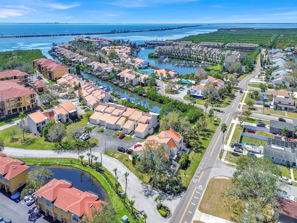
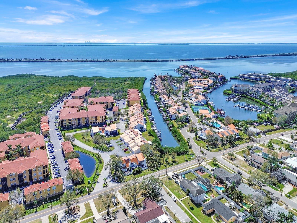
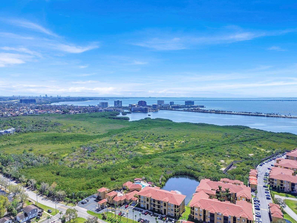
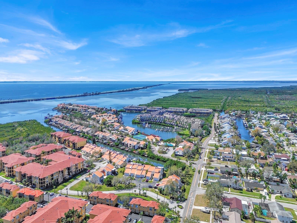
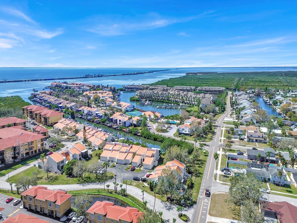
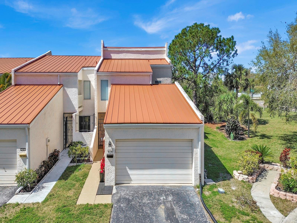
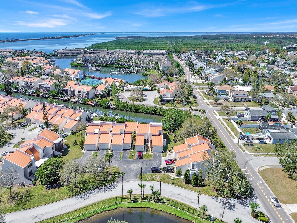
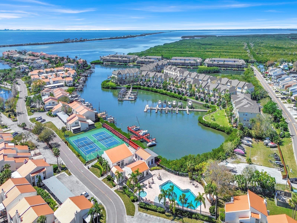
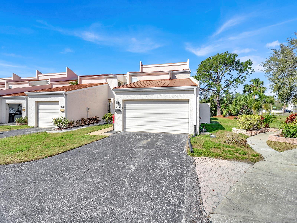
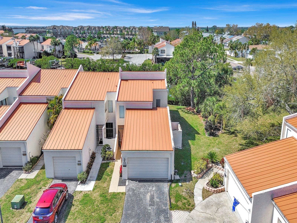
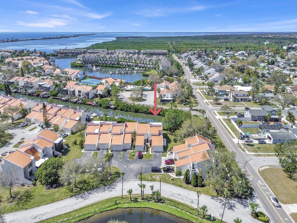
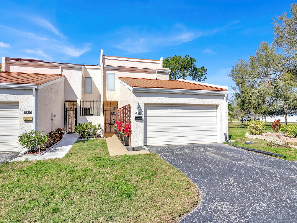


- MLS#: TB8357795 ( Residential )
- Street Address: 4312 Sunray Court 36
- Viewed: 67
- Price: $500,000
- Price sqft: $232
- Waterfront: Yes
- Wateraccess: Yes
- Waterfront Type: Canal - Brackish
- Year Built: 1978
- Bldg sqft: 2152
- Bedrooms: 2
- Total Baths: 3
- Full Baths: 2
- 1/2 Baths: 1
- Garage / Parking Spaces: 2
- Days On Market: 51
- Additional Information
- Geolocation: 27.9817 / -82.5773
- County: HILLSBOROUGH
- City: TAMPA
- Zipcode: 33615
- Provided by: DALTON WADE INC
- Contact: Jaclyn McGregor
- 888-668-8283

- DMCA Notice
-
DescriptionOne or more photo(s) has been virtually staged. Welcome home to your beautiful waterfront 2 bed, 2. 5 bath, two car garage, end unit with direct water access to tampa bay from your backyard! The property includes your own electronic boat lift and with a full price offer, the sellers are including the pontoon boat! This stunning waterfront townhome offers a luxurious living space that has been freshly painted to enhance the light and bright living space. Some of the latest updates include: new electrical wiring, brand new hvac (2025), updated kitchen (2025) with quartz countertops, brand new cabinets, a modern sink and faucet, a new garbage disposal, new kitchen slider to the attached patio, and high end appliances including a fridge, oven/range, and dishwasher. The home also features a newly updated laundry room closet and a state of the art hvac system to keep you comfortable year round. Get ready to enjoy seamless indoor outdoor living with both upstairs and downstairs lanais featuring newly installed flooring and screens. Both bedrooms are primary bedrooms, with en suites and ample closet space for your storage needs. The bedroom facing the water has french doors that lead you directly to a covered screened lanai and a bonus attached space presently being used as an office. The second bedroom has a porch attached to relax and enjoy a night cap or to read a book. The options of what you do with the attached outdoor areas to relax outside are endless and ready for your customization. The 2 car garage has custom shelving which adds more organized storage space and leaves room for parking two cars inside the garage if you want to. A coveted end unit with a two car garage does not come up for sale very often. Dont miss the chance to live in this truly upgraded and serene waterfront townhome. Flood insurance included in hoa fee & private community boat yard available for only $40/month for your extra water toys. Hoa includes high speed internet, 200 cable channels, flood insurance, maintenance, clubhouse, grounds, pool, tennis courts, pickle ball courts, and trash removal. Close proximity to tampa airport, all major highways, rocky point golf course, beaches, restaurants, grocery stores and nightlife. Please call the listing agent directly to schedule your personalized showing.
All
Similar
Features
Waterfront Description
- Canal - Brackish
Appliances
- Dishwasher
- Dryer
- Microwave
- Range
- Refrigerator
- Washer
Association Amenities
- Pool
- Recreation Facilities
Home Owners Association Fee
- 857.00
Home Owners Association Fee Includes
- Cable TV
- Common Area Taxes
- Pool
- Escrow Reserves Fund
- Insurance
- Maintenance Structure
- Maintenance Grounds
- Pest Control
- Recreational Facilities
- Sewer
- Trash
- Water
Association Name
- Spinnaker Cove
Association Phone
- 813-887-5453
Carport Spaces
- 0.00
Close Date
- 0000-00-00
Cooling
- Central Air
Country
- US
Covered Spaces
- 0.00
Exterior Features
- Balcony
- Sidewalk
- Sliding Doors
Flooring
- Ceramic Tile
- Luxury Vinyl
Garage Spaces
- 2.00
Heating
- Central
Insurance Expense
- 0.00
Interior Features
- Ceiling Fans(s)
- Open Floorplan
- PrimaryBedroom Upstairs
- Stone Counters
- Thermostat
- Walk-In Closet(s)
Legal Description
- SPINNAKER COVE PHASE I SECTION A 1 CONDOMINIUM UNIT NO 36
Levels
- Two
Living Area
- 1515.00
Area Major
- 33615 - Tampa / Town and Country
Net Operating Income
- 0.00
Occupant Type
- Owner
Open Parking Spaces
- 0.00
Other Expense
- 0.00
Parcel Number
- U-11-29-17-0G1-000000-00036.0
Parking Features
- Bath In Garage
- Driveway
Pets Allowed
- Yes
Property Type
- Residential
Roof
- Metal
Sewer
- Public Sewer
Tax Year
- 2024
Township
- 29
Unit Number
- 36
Utilities
- Cable Available
- Cable Connected
- Electricity Connected
- Sewer Connected
- Water Connected
Views
- 67
Virtual Tour Url
- https://www.propertypanorama.com/instaview/stellar/TB8357795
Water Source
- Public
Year Built
- 1978
Zoning Code
- PD
Listings provided courtesy of The Hernando County Association of Realtors MLS.
Listing Data ©2025 REALTOR® Association of Citrus County
The information provided by this website is for the personal, non-commercial use of consumers and may not be used for any purpose other than to identify prospective properties consumers may be interested in purchasing.Display of MLS data is usually deemed reliable but is NOT guaranteed accurate.
Datafeed Last updated on April 27, 2025 @ 12:00 am
©2006-2025 brokerIDXsites.com - https://brokerIDXsites.com
