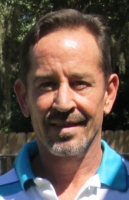
- Michael Apt, REALTOR ®
- Tropic Shores Realty
- Mobile: 352.942.8247
- michaelapt@hotmail.com
Share this property:
Contact Michael Apt
Schedule A Showing
Request more information
- Home
- Property Search
- Search results
- 4517 Renellie Drive, TAMPA, FL 33611
Property Photos
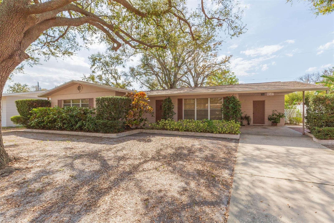

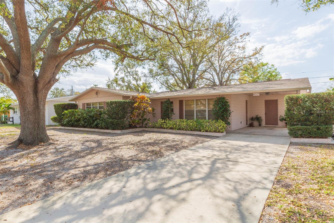
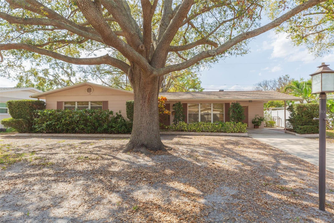
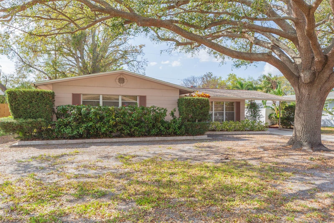
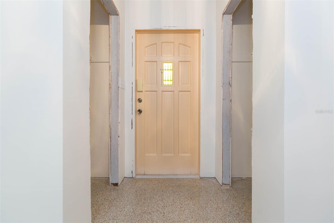
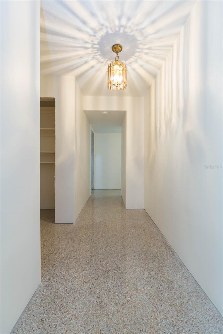
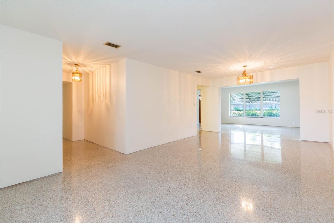
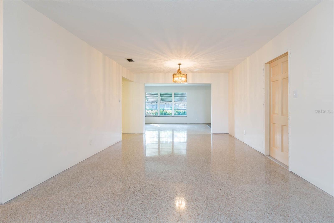
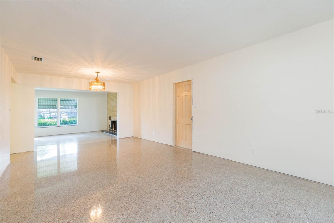
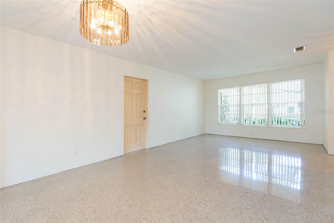
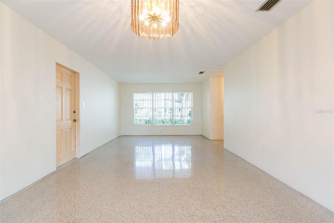
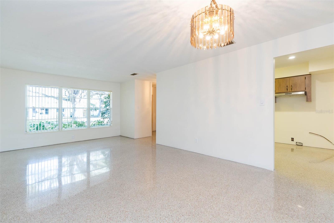
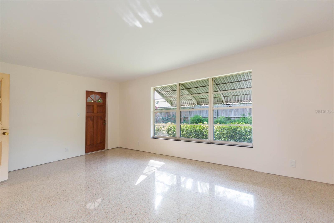
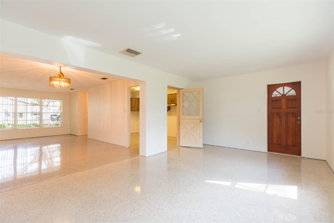
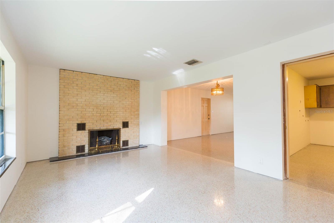
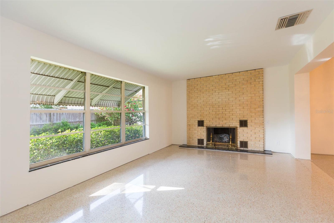
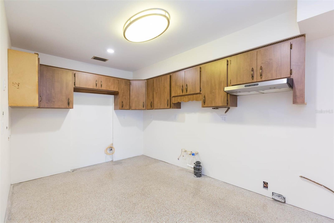
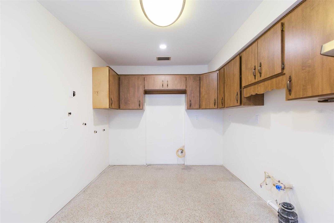
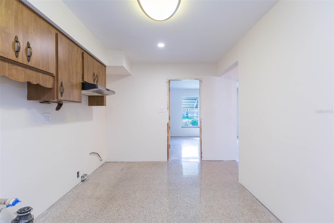
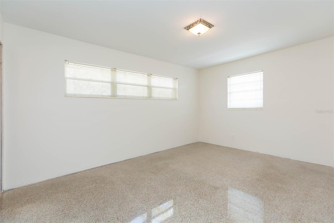
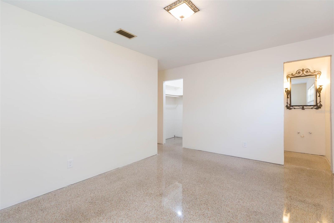
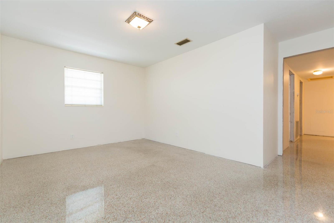
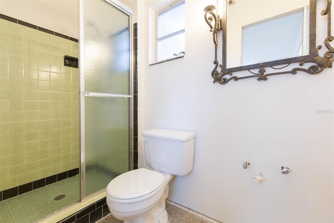
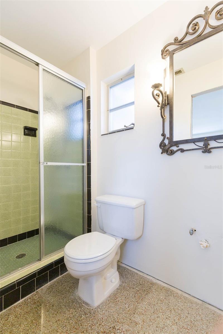
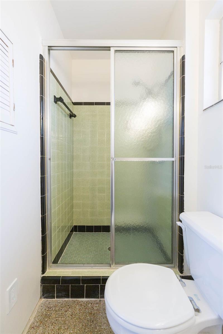
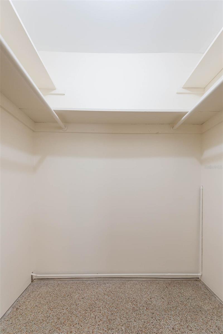
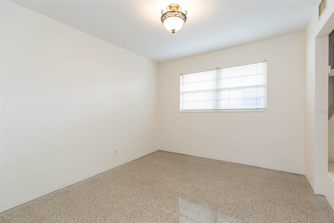
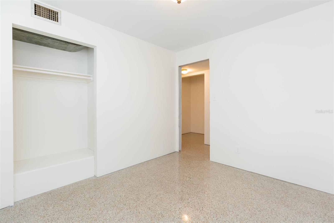
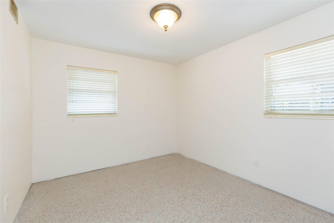
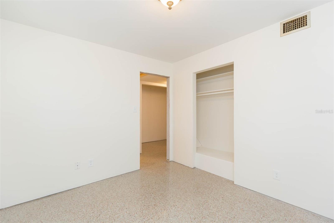
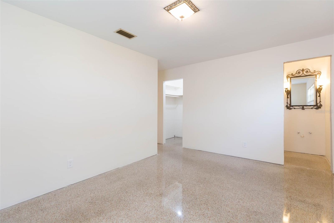
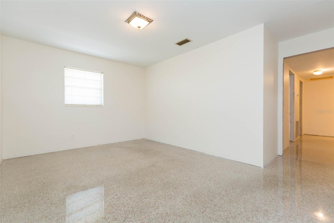
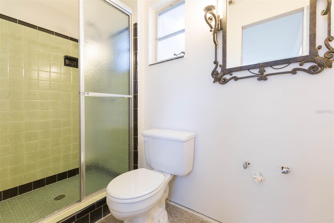
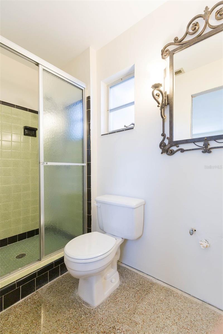
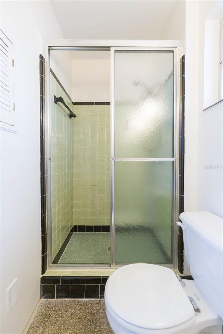
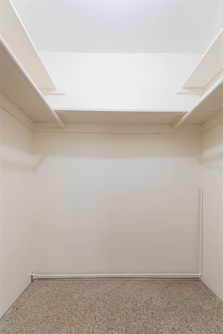
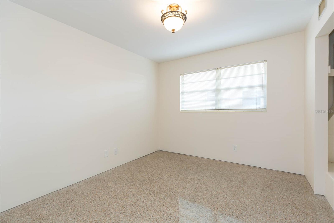
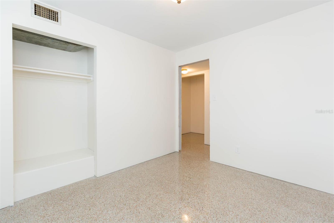
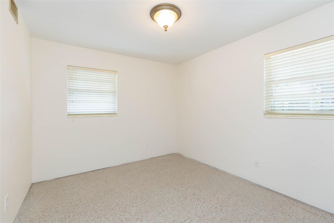
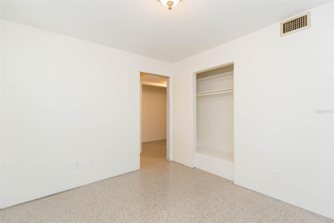
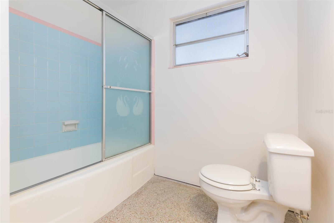
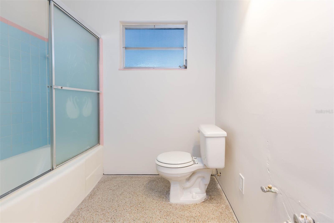
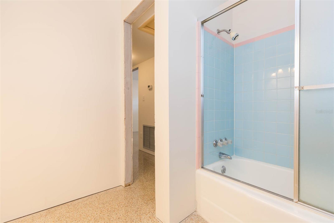
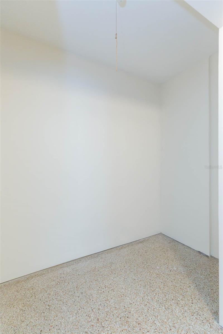
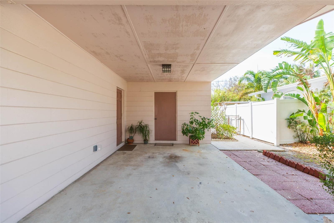
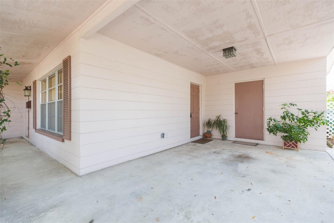
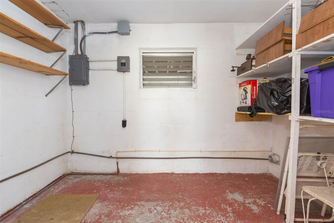
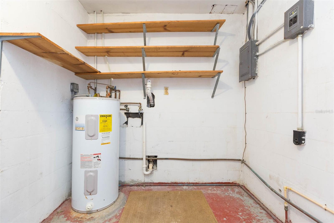
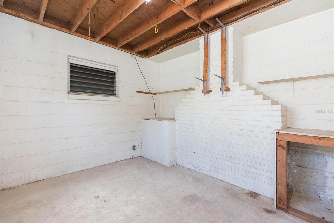
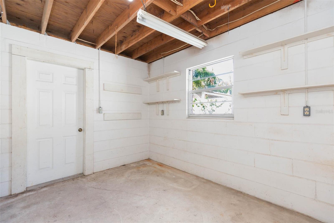
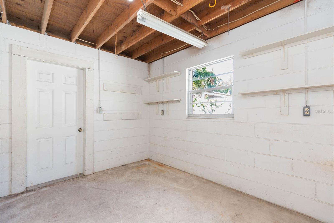
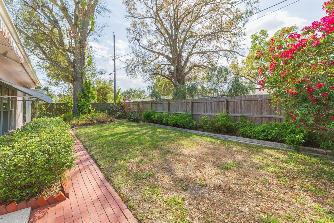
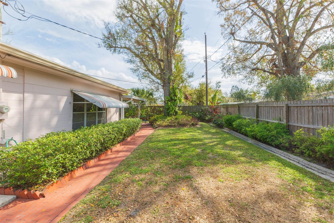
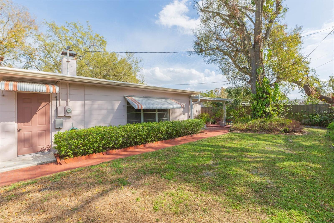
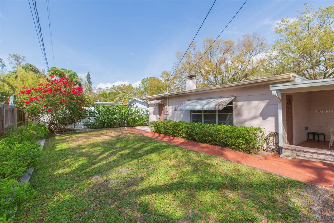
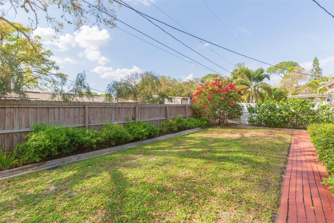
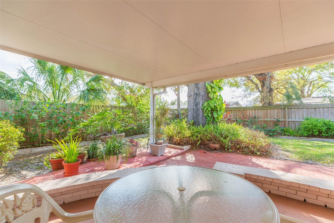
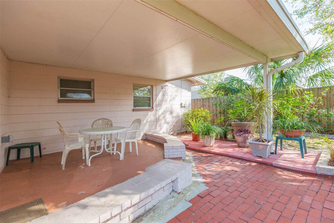
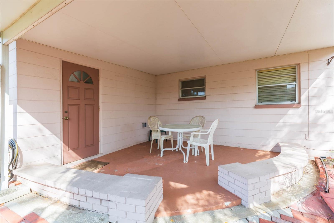
- MLS#: TB8357832 ( Residential )
- Street Address: 4517 Renellie Drive
- Viewed: 169
- Price: $520,000
- Price sqft: $246
- Waterfront: No
- Year Built: 1958
- Bldg sqft: 2116
- Bedrooms: 3
- Total Baths: 2
- Full Baths: 2
- Days On Market: 287
- Additional Information
- Geolocation: 27.8987 / -82.5248
- County: HILLSBOROUGH
- City: TAMPA
- Zipcode: 33611
- Subdivision: Guernsey Estates
- Elementary School: Anderson HB
- Middle School: Madison HB
- High School: Robinson HB
- Provided by: SUNCOAST REALTY SOLUTIONS, LLC

- DMCA Notice
-
DescriptionSouth Tampa, Concrete Block, well built home with recent renovations to include, terrazzo floors restoration throughout home. Complete interior painted 2025, interior/exterior deep clean 2025. Well maintained conditions throughout current homesteaded ownership: HVAC, Electrical, Plumbing, Roof consistently serviced by license contractors. Three bedrooms, two bathrooms, spacious Great Room and Florida Room combination with brick wood burning fireplace, kitchen ready for custom design finish, inside laundry room, two separate bonus rooms attached to residence available for multiple uses or conversion to increase square footage, covered private setting patio directly accessible from Florida Room, large attached carport, large parcel fenced, sprinkler system. Guernsey Estates in south Tampa is a well established stable neighborhood with easily observed community pride and standards. Adum K 8 Magnet School 1.5 miles from home. Residence located near multiple commercial establishments: shopping, restaurant, retail convenience. Downtown Tampa, Water Street, Westshore Business Districts, Tampa International Airport, Multiple Professional Sports Venues, Pinellas County Beaches, all within short commutes from this excellent valued single family residence.
All
Similar
Features
Appliances
- None
Home Owners Association Fee
- 0.00
Carport Spaces
- 1.00
Close Date
- 0000-00-00
Cooling
- Central Air
Country
- US
Covered Spaces
- 0.00
Exterior Features
- Storage
Fencing
- Fenced
Flooring
- Terrazzo
Garage Spaces
- 0.00
Heating
- Central
High School
- Robinson-HB
Insurance Expense
- 0.00
Interior Features
- Living Room/Dining Room Combo
- Other
Legal Description
- GUERNSEY ESTATES LOT 6 BLOCK 22
Levels
- One
Living Area
- 1536.00
Lot Features
- City Limits
- Private
Middle School
- Madison-HB
Area Major
- 33611 - Tampa
Net Operating Income
- 0.00
Occupant Type
- Vacant
Open Parking Spaces
- 0.00
Other Expense
- 0.00
Parcel Number
- A-05-30-18-3XC-000022-00006.0
Parking Features
- Covered
Pets Allowed
- Yes
Possession
- Close Of Escrow
Property Condition
- Completed
Property Type
- Residential
Roof
- Shingle
School Elementary
- Anderson-HB
Sewer
- Public Sewer
Style
- Ranch
Tax Year
- 2024
Township
- 30
Utilities
- Cable Available
- Electricity Connected
- Water Connected
Views
- 169
Virtual Tour Url
- https://www.propertypanorama.com/instaview/stellar/TB8357832
Water Source
- Public
Year Built
- 1958
Zoning Code
- RS-60
Listings provided courtesy of The Hernando County Association of Realtors MLS.
Listing Data ©2025 REALTOR® Association of Citrus County
The information provided by this website is for the personal, non-commercial use of consumers and may not be used for any purpose other than to identify prospective properties consumers may be interested in purchasing.Display of MLS data is usually deemed reliable but is NOT guaranteed accurate.
Datafeed Last updated on December 19, 2025 @ 12:00 am
©2006-2025 brokerIDXsites.com - https://brokerIDXsites.com
