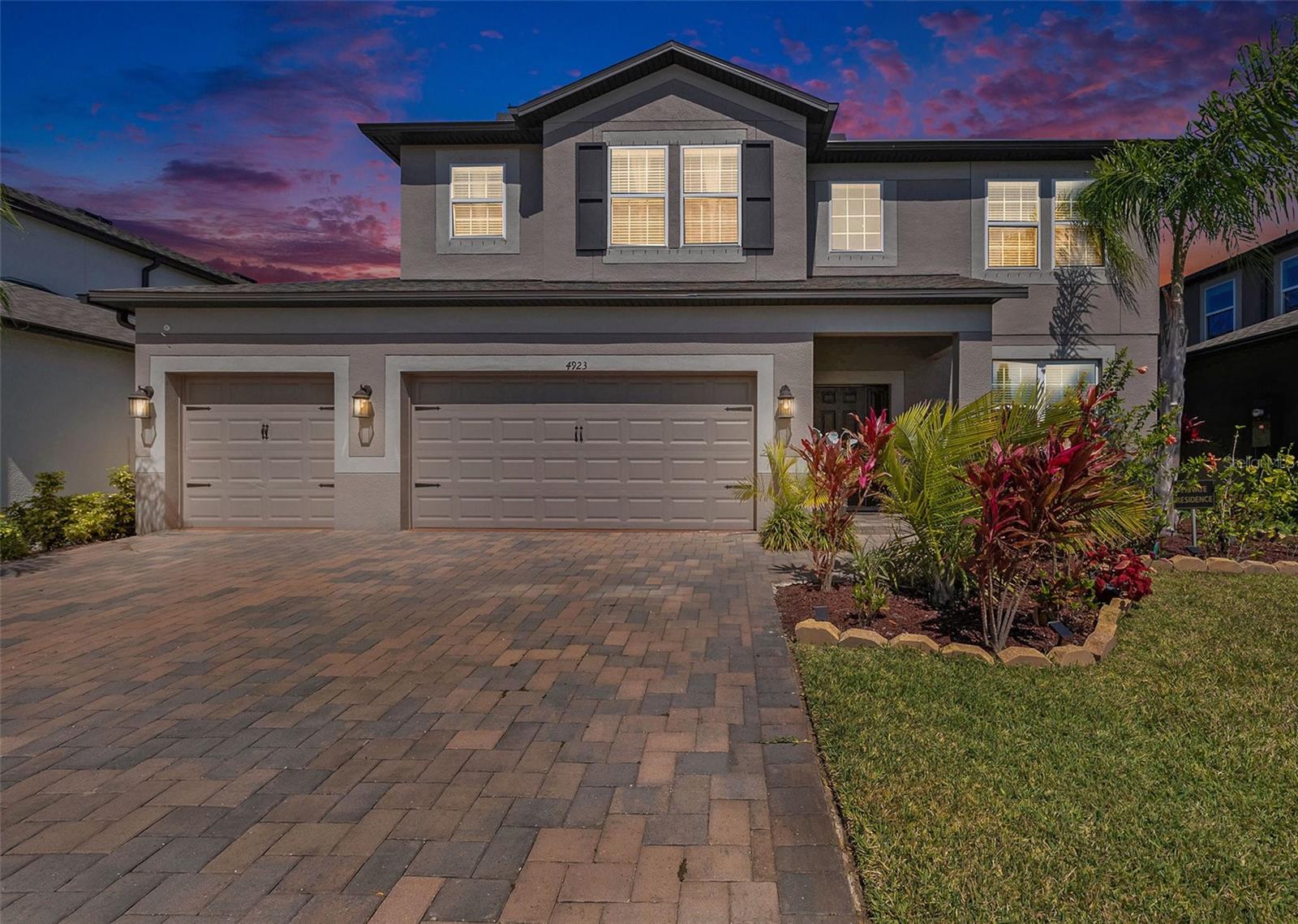
- Michael Apt, REALTOR ®
- Tropic Shores Realty
- Mobile: 352.942.8247
- michaelapt@hotmail.com
Share this property:
Contact Michael Apt
Schedule A Showing
Request more information
- Home
- Property Search
- Search results
- 4923 Eagle Rock Drive, WIMAUMA, FL 33598
Property Photos







































- MLS#: TB8360981 ( Residential )
- Street Address: 4923 Eagle Rock Drive
- Viewed: 45
- Price: $585,000
- Price sqft: $123
- Waterfront: No
- Year Built: 2022
- Bldg sqft: 4774
- Bedrooms: 5
- Total Baths: 3
- Full Baths: 3
- Days On Market: 112
- Additional Information
- Geolocation: 27.6742 / -82.3387
- County: HILLSBOROUGH
- City: WIMAUMA
- Zipcode: 33598
- Subdivision: Berry Bay Subdivision Villages
- Elementary School: Reddick
- Middle School: Shields
- High School: Sumner
- Provided by: BHHS FLORIDA PROPERTIES GROUP

- DMCA Notice
-
DescriptionEXCEPTIONAL VALUE at 4923 Eagle Rock | Berry Bay. SELLER MOTIVATED willing to make up to $10,000 concessions with acceptable offer. Welcome to a residence where thoughtful design meets modern comfort and beauty. Located on a tranquil cul de sac. Step into unparalleled luxury and expansive living with this extraordinary 5 bedroom, 3 bathroom residenceyour forever home awaits! From the moment you arrive, the grandeur of the spacious 4 car garage complete with lots of shelving for storage, and a convenient tandem space, sets the tone for the abundant features within. Also, Solar Panels w/Tesla Powerwall battery (for energy storage), Enjoy not only peace of mind from future storms and having the option of living off the grid but also enjoy electric bills topping out at only $25/month! This magnificent home, nestled in the serene beauty of Wimauma, Florida, offers expansive living spaces designed for both comfort and elegance. Each of the five generously sized bedrooms provides a private retreat, ensuring every family member enjoys their own sanctuary. The master suite exudes sophistication, with ample room to unwind in style. The open concept design seamlessly connects the living, dining, and kitchen areas, creating an inviting environment perfect for entertaining or relaxing. High ceilings and large windows flood the interiors with natural light, enhancing the airy, luxurious ambiance. Outside, revel in the tranquility of spacious surroundings, ideal for outdoor activities or peaceful reflection. Conveniently located with swift access to Tampa International Airport, the picturesque Sarasota beaches, and Expressway I 75, this home blends serene living with modern convenience. Dont miss the chance to claim this extraordinary property as your ownwhere spaciousness meets luxury, and every detail is crafted for your ultimate comfort and style.
All
Similar
Features
Appliances
- Cooktop
- Dishwasher
- Disposal
- Electric Water Heater
- Freezer
- Microwave
- Refrigerator
Association Amenities
- Basketball Court
- Clubhouse
- Park
- Pickleball Court(s)
- Playground
- Pool
Home Owners Association Fee
- 90.00
Home Owners Association Fee Includes
- Pool
- Escrow Reserves Fund
- Recreational Facilities
Association Name
- Bryan Redcliff
Association Phone
- 813-873-7300
Carport Spaces
- 0.00
Close Date
- 0000-00-00
Cooling
- Central Air
Country
- US
Covered Spaces
- 0.00
Exterior Features
- Sidewalk
- Sliding Doors
Fencing
- Vinyl
Flooring
- Carpet
- Ceramic Tile
- Wood
Furnished
- Unfurnished
Garage Spaces
- 4.00
Heating
- Electric
High School
- Sumner High School
Insurance Expense
- 0.00
Interior Features
- Ceiling Fans(s)
- Eat-in Kitchen
- Kitchen/Family Room Combo
- PrimaryBedroom Upstairs
- Solid Surface Counters
- Stone Counters
- Walk-In Closet(s)
Legal Description
- BERRY BAY SUBDIVISION VILLAGES E G AND L LOT 168
Levels
- Two
Living Area
- 3566.00
Lot Features
- In County
- Paved
Middle School
- Shields-HB
Area Major
- 33598 - Wimauma
Net Operating Income
- 0.00
Occupant Type
- Owner
Open Parking Spaces
- 0.00
Other Expense
- 0.00
Parcel Number
- U-30-32-20-C83-000000-00168.0
Parking Features
- Driveway
- Garage Door Opener
- Tandem
Pets Allowed
- Breed Restrictions
- Yes
Possession
- Close Of Escrow
Property Condition
- Completed
Property Type
- Residential
Roof
- Shingle
School Elementary
- Reddick Elementary School
Sewer
- Public Sewer
Style
- Custom
- Florida
Tax Year
- 2024
Township
- 32
Utilities
- Cable Available
- Electricity Available
- Electricity Connected
- Water Available
- Water Connected
Views
- 45
Virtual Tour Url
- https://listings.nextdoorphotos.com/vd/177269646
Water Source
- Public
Year Built
- 2022
Zoning Code
- PD
Listings provided courtesy of The Hernando County Association of Realtors MLS.
Listing Data ©2025 REALTOR® Association of Citrus County
The information provided by this website is for the personal, non-commercial use of consumers and may not be used for any purpose other than to identify prospective properties consumers may be interested in purchasing.Display of MLS data is usually deemed reliable but is NOT guaranteed accurate.
Datafeed Last updated on July 4, 2025 @ 12:00 am
©2006-2025 brokerIDXsites.com - https://brokerIDXsites.com
